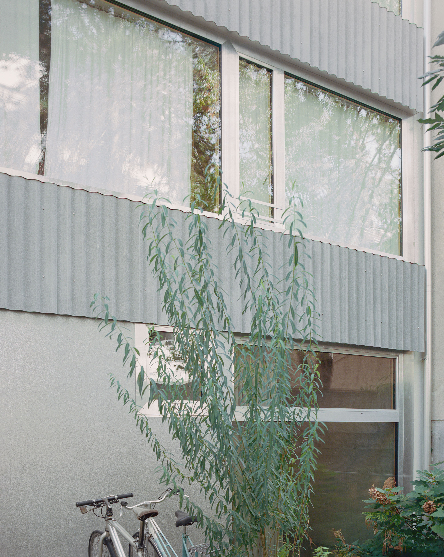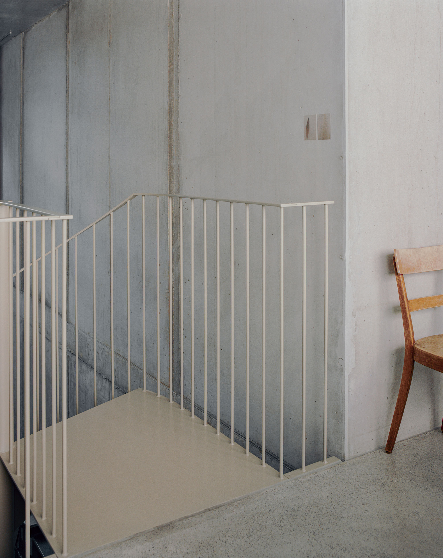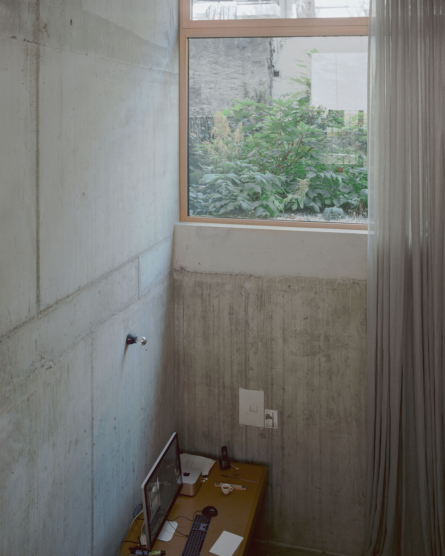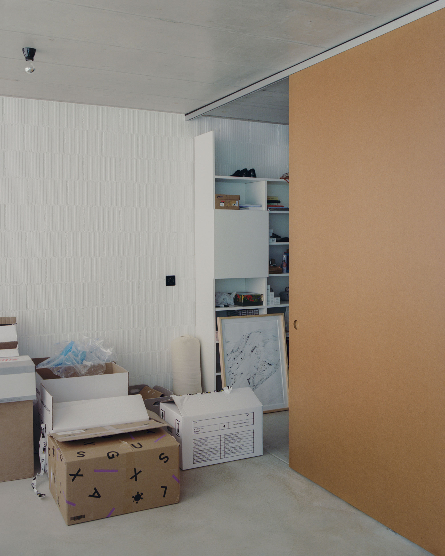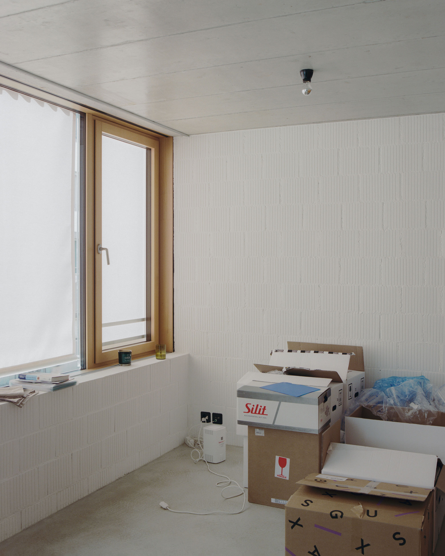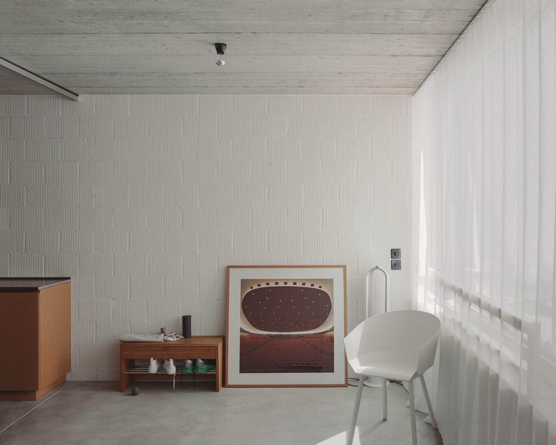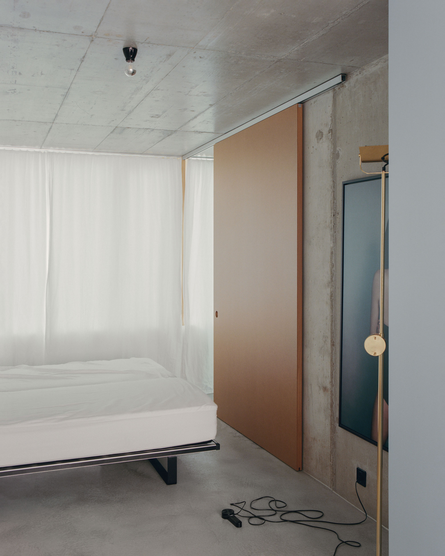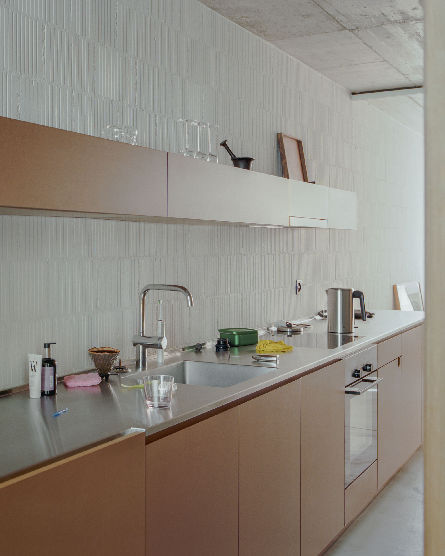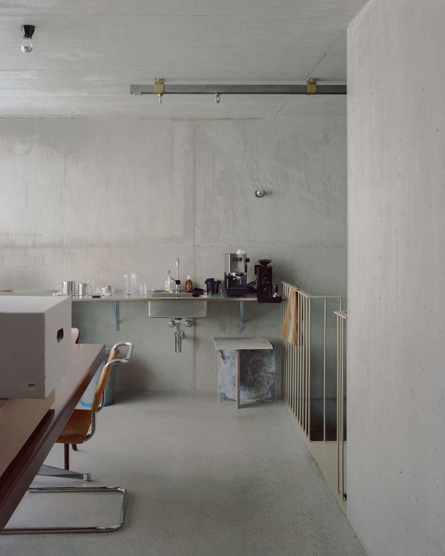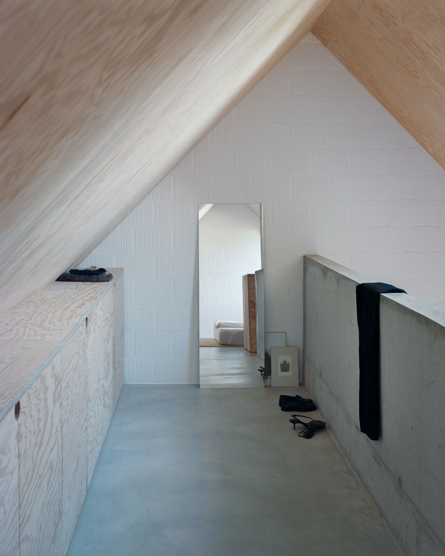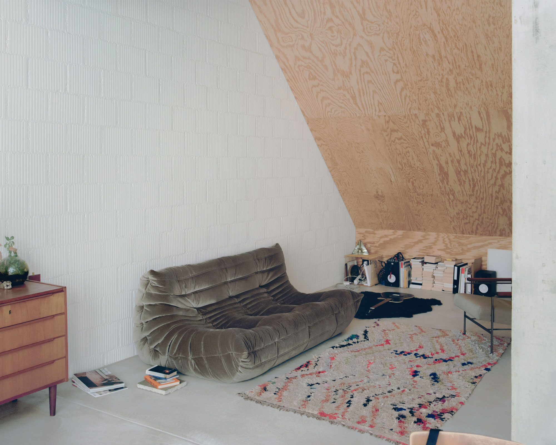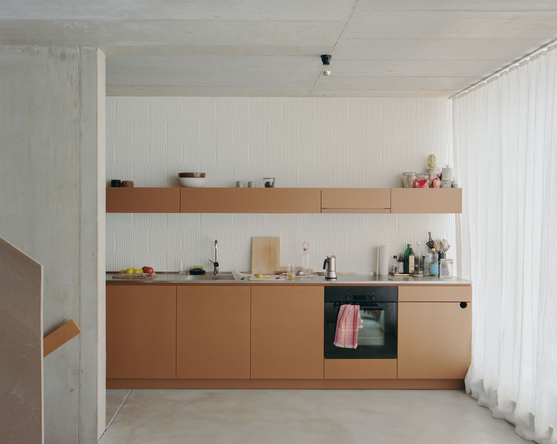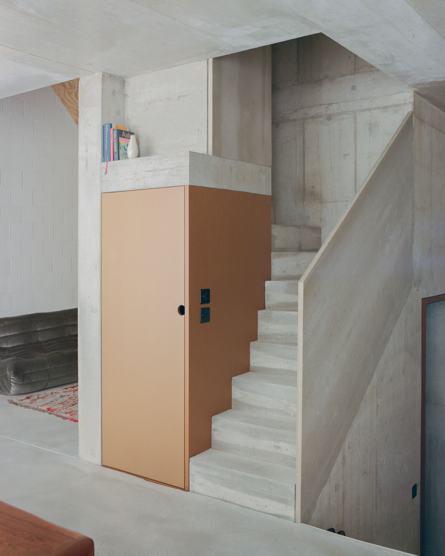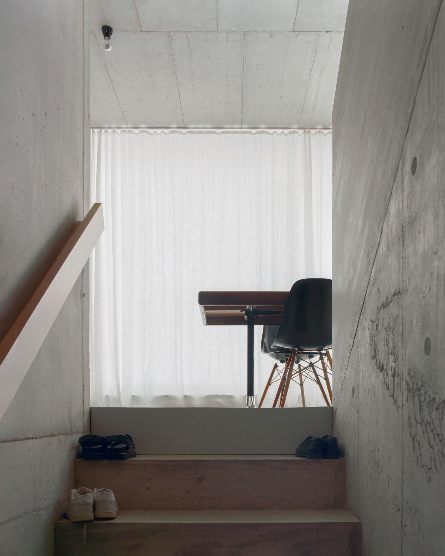A building designed with four apartments and a studio space that all optimize a limited footprint in the dense Basel area of Kleinbasel.
Located in the Kleinbasel area of Basel, Switzerland, in a densely built neighborhood, the Blaesi project completed by architecture firm Wallimann Reichen maximizes a limited footprint and the challenges brought on by local building regulations. Housing four smaller apartments on the upper floors, the building also contains a studio spread across two levels, the ground floor and the basement area. While modern, the architectural design doesn’t clash with the surrounding residential buildings and features painted masonry with a vertical ridge pattern on the two facades. On the north side, the ribbon windows fill the interiors with light. On the south side, the expansive glazing opens to transform the dining and living rooms with their balconies into bright loggia-like spaces.
In the standard apartment, the studio arranged the open-floor living spaces around an off-center access core. To optimize both the available space and comfort, the architects explored the limits of conventional room proportions. As a result, the apartment looks spacious and airy despite its compact footprint. While the standard apartment expands horizontally, the penthouse extends on a vertical axis on two floors within an open core. Likewise, the studio occupies two levels: the ground floor and an extra-high workspace in the basement. The studio used concrete with different finishes for the interiors, including for the floors, walls and ceilings. Other materials include matte and polished stainless steel as well as solid wood and stoneware. Photography by Willem Pab, assistant/art direction by Eva Candela.



