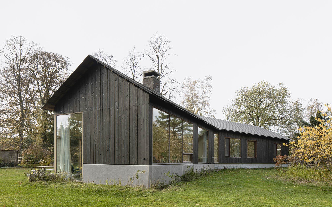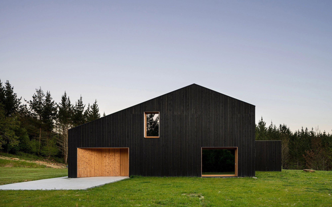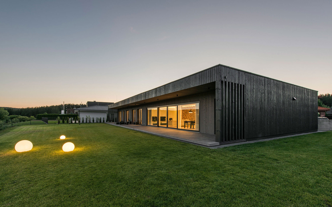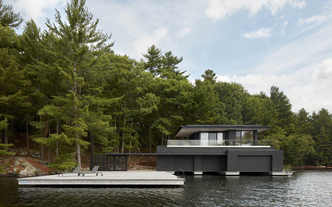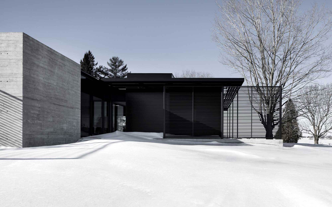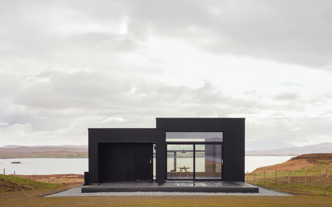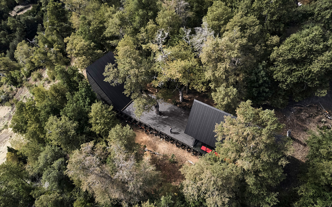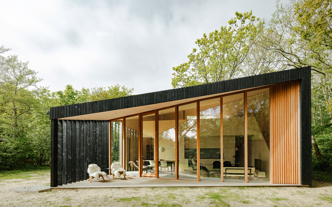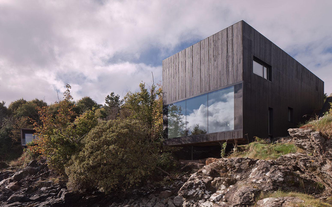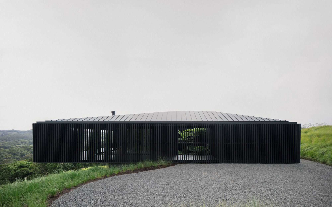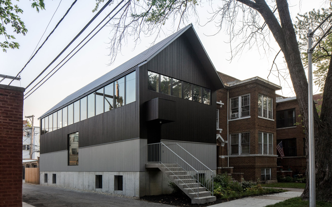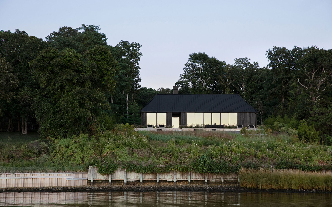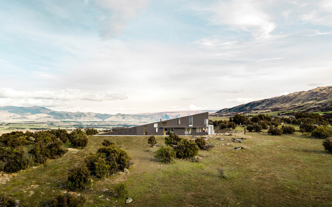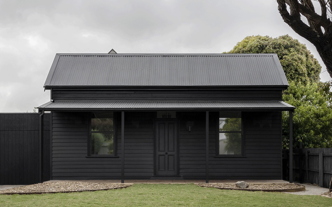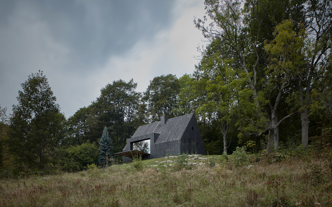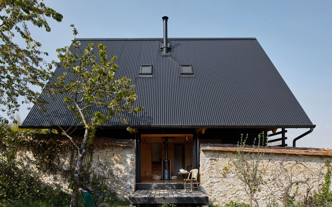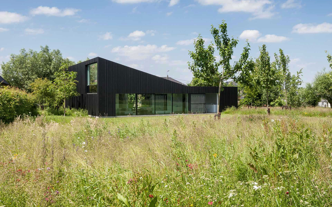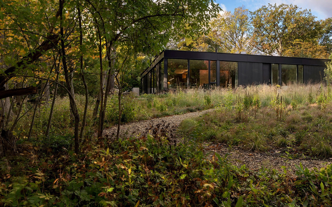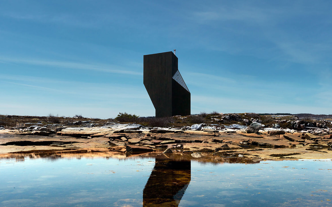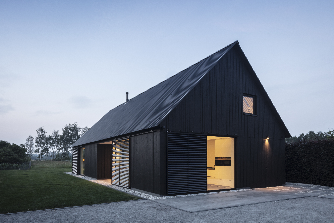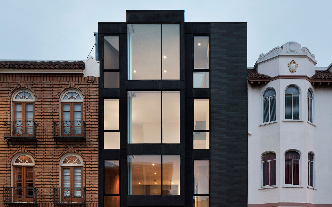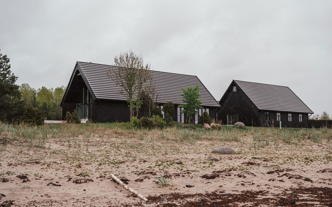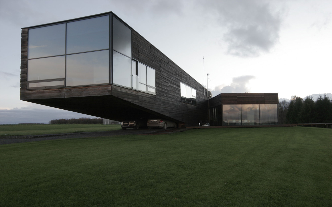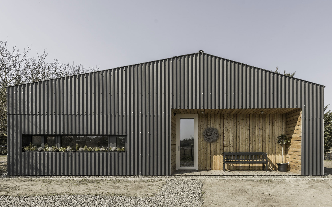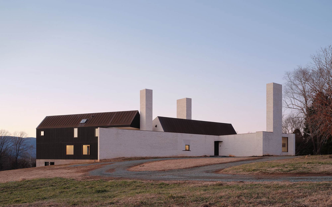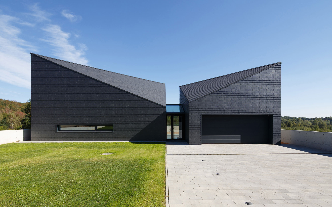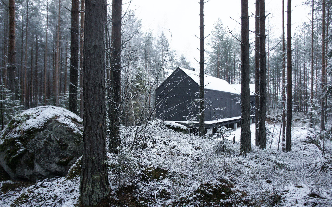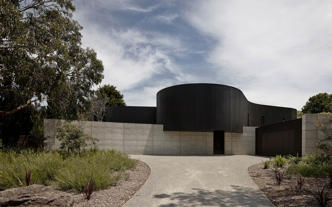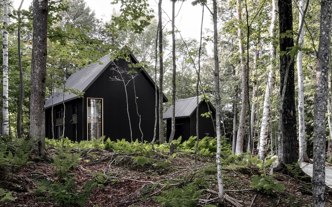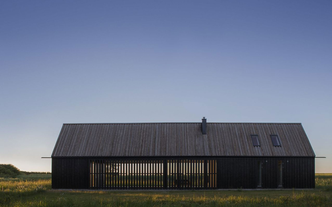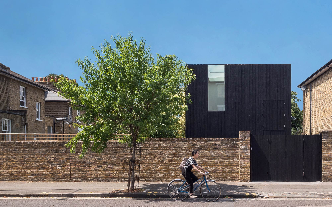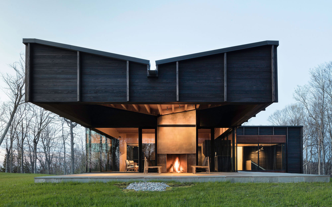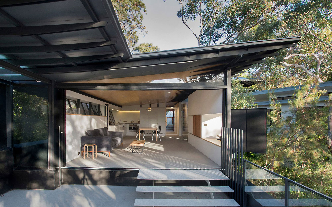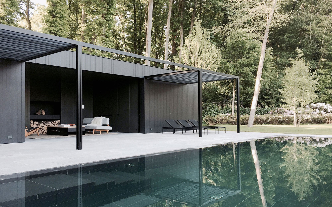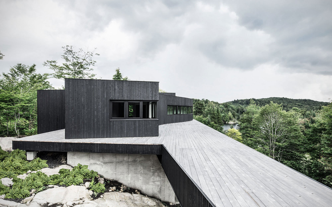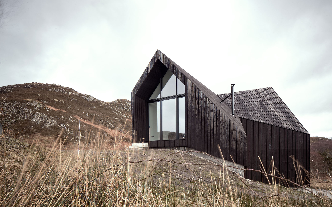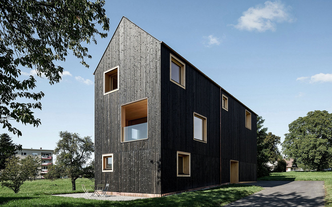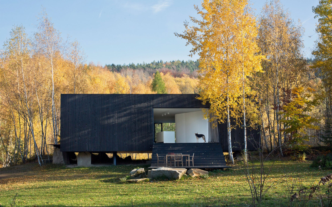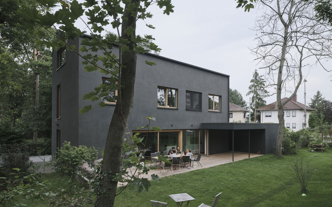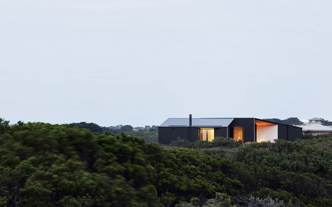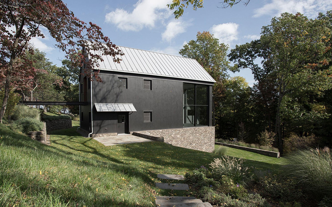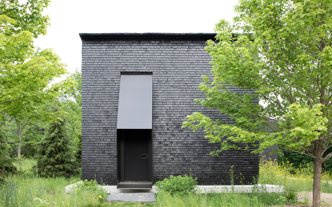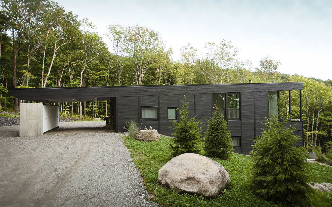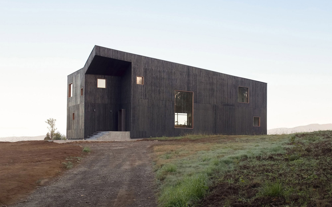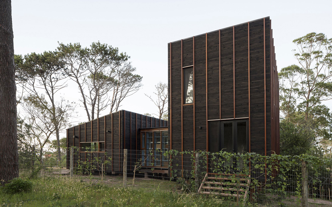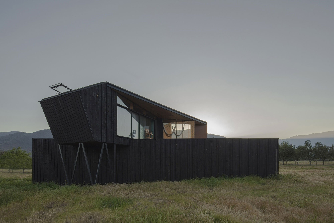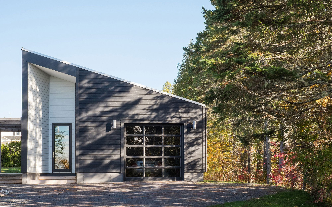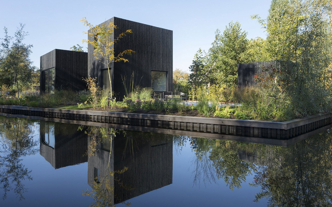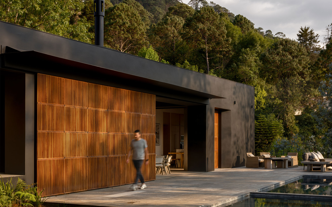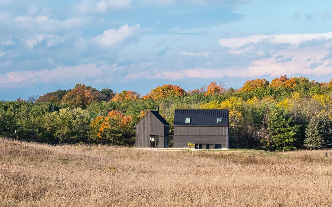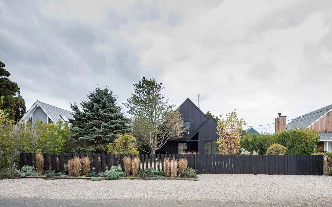Spotlight on Iconic Noir: A Curated Journey Through Architectural Excellence
Built in natural landscapes or urban settings, these black houses have creative designs that either complement or contrast their surroundings. Completed by award-winning studios and talented architects, these projects include permanent residences, weekend homes, and family retreats. Whether they take inspiration from traditional barns, Nordic summer houses, or the flow of water on a lake, all of these projects showcase impressive architectural styles and inspiring design decisions. And they all have black exteriors, either made from solid wood, metal, or tinted concrete. So grab a cup of coffee or tea and get ready to fall in love with black houses.
Why are black houses trending?
Black houses have become more popular over the last few years. Reasons vary from wanting to create a more distinctive design with curb appeal in an urban setting or looking to maximize heat absorption in colder areas. Ultimately, a black home can look incredibly stylish and contemporary. Black cladding, or even only one dark side can make a house look especially striking in a lush landscape, but it can also blend a building in other settings, like darker woodlands or rocky coastal areas. Traditional Japanese shou sugi ban techniques of charring wood to protect it from the elements and insects also gives cladding a black finish.
Do black houses get hotter?
Yes, black houses do get hotter because black absorbs more heat from the sun compared to lighter colors. This can lower heating costs in winter but raise energy costs in the summer. A large majority of the heat comes through the attic, which would require good insulation, and through the windows.
How do black houses keep cool in the summer?
While they do absorb more heat, black houses can still have breezy interiors during the summer. Passive cooling and ventilation systems along with excellent insulation, an efficiently sealed envelope, triple glazing, and landscaping that provides shade can all keep a black house cool during the hotter months.
What are some disadvantages of black houses?
The main disadvantage of a black house, especially in a warmer climate, is the way black exterior paint absorbs the heat of the sun and thus makes the interiors hotter. As mentioned above, there are several measures to mitigate this. While these measures may raise the initial building costs, they can significantly lower energy bills over time. Black cladding also fades quicker due to the way it absorbs heat and then cools down, but quality paints and UV-protection treatments can diminish the effect. Finally, a black home exterior will accentuate any blemish or flaw in the cladding.
What are the benefits of painting your house black?
Painting a house matte black can have several benefits. Firstly, this type of remodel can transform a bland building into an elegant, eye-catching design that is a landmark in an urban neighborhood or natural landscape. Secondly, it can lower energy costs in the winter in colder climates, as black cladding absorbs heat from the rays of the sun. Thirdly, black paint colors accentuate architectural detailing, which would benefit some designs more than others.
House B-L
A chalet-like house from 1965.
Located in Destelbergen, Belgium, House B-L is a chalet-like dwelling that dates back to 1965. Graux & Baeyens Architects completed the remodel of the interiors and also added an extension. Black wood cladding and gabled roofs connect the original house and the new volume. The orientation of the extension maximizes access to views and light. While the old house contains the bedrooms, the new wing houses the open-plan kitchen and a cozy living room. A concrete plinth runs from the lounge area to the kitchen, serving different purposes in each space.
Caserío Azkarraga
A modern farmhouse design.
Architecture and design studios Bonadona Arquitectura and BABELstudio collaborated to complete Caserío Azkarraga. Unlike other black houses from our list, this property contains not only living spaces, but a restaurant and a wing for an agrotourism business. Located in northern Spain, the contemporary house stands on the footprint of a 19th-century stone farmhouse. The studios saved some of the walls from the dilapidated building. The new design pays homage to the old farmhouse but in a creative way. Clad in black timber, the house features asymmetric volumes and large windows that punctuate the dark exterior. While the home boasts lighter colors and materials like terrazzo and wood, the restaurant features a darker palette. Outside, there’s a vegetable and herb garden.
Black Box
A house inspired by Nordic and Japanese minimalism.
Located on the outskirts of Vilnius, the capital of Lithuania, the Black Box house seems nestled in the middle of nature. The exclusive neighborhood features pine trees and rolling hills that flow into the urban panoramas in the distance. Inspired by both Nordic and Japanese minimalism, PAO Studio Architects designed the one-story family house with a simple rectangular form and black painted wood cladding. The studio focused on preserving the integrity of the natural site, but also carefully positioned the dwelling to optimize access to river views to the south-west. The house has sheltered courtyards, green areas that shield the living spaces from the nearby street, and a covered deck that opens to gorgeous views.
Tobin Island Boathouse
A boathouse inspired by the movement of water on a lake.
Located on the banks of Lake Rosseau in Ontario, the Tobin Island Boathouse has a minimalist design that takes inspiration from the surrounding landscape. More specifically, from the movement of the water and waves across the surface of the lake. The Tobin Island Boathouse stands between a forest and the serene surface of the water. AKB Architecture used the traditional Japanese shou sugi ban technique to darken the cedar cladding. Apart from the planar elements that create the living spaces, the house also features a huge dock and a terrace on the upper floor. Similarly to many black houses, this one features bright interiors finished with light birch and Douglas fir plywood surfaces.
True North House
A house with black metal cladding.
Built in an area with man-made waterways created for the movement of vessels, this house aligns itself with the cardinal North axis to achieve a more natural connection to the site. The orientation also gives a nod to the area’s navigation history. Montréal-based Alain Carle Architecte designed True North house with simple rectangular volumes that have concrete and black metal cladding. The interiors of this black house boast polished concrete floors and generous glazing that opens to views of the surrounding nature. Glass corridors link different wings of the dwelling, maintaining the visual connection to the landscape at all times. This property also features sheltered courtyards.
Black h
A retreat for two on the Isle of Skye.
Almost all of the black houses from our list are residential properties. Black h is different. Designed by Glasgow-based architecture firm Dualchas Architects, this cabin is a high-end retreat that welcomes tourists who want to visit the breathtaking Isle of Skye in Scotland. The cabin has black wood cladding that complements the clean, rectangular forms of the two linked volumes. Floor-to-ceiling glazing opens the interiors to uninterrupted views of Loch Bracadale, the Macleod Tables, and the Cuillin mountains in the distance. Inside, two people can sleep, prepare meals and relax in a lounge area that overlooks the surrounding coastal landscape. Plus, this cozy retreat has not one, but two terraces where guests can admire the sunrise and then the sunset.
Prism House + Terrace Room
An homage to an architect’s iconic design.
Named Prism House + Terrace Room, this project stands out among other designs as it recreates two previously built houses. Chile-based architect Smiljan Radić revived his own Room project he completed in 1997 and also reproduced the 1970s Prism House designed by Japanese architect Kazuo Shinohara. The new building features an ingenious composition. An elevated platform provides support to a triangular volume and to an adjacent A-frame volume. Clad in black metal panels and topped with a black metal roof, the volumes also feature generous glazing. From the interiors or the large deck, the inhabitants can admire the beautiful landscape of the woodland, a solidified lava river, and the Conguillío National Park.
Holiday Home
A warm retreat with a black timber shell.
The perfect retreat nestled in the middle of nature, Holiday Home is a warm and comfortable cabin designed by Orange Architects. The structure stands among tall trees on the island of Texel, a popular vacation destination in the Netherlands. Asymmetric and modern, the cabin boasts black timber cladding that contrasts the light interiors finished with wood in a natural color. The open-plan kitchen, dining area, and lounge space open to a covered terrace through glass doors. In turn, the terrace overlooks the garden and further expands the available living space of this compact retreat.
The Black House
A box-like house with sculptural interiors.
Another Isle of Skye house designed by Dualchas Architects, the Black House complements its contemporary design with vernacular influences. The house was included on the shortlist for the prestigious RIBA House of the Year 2019 award. Featuring two stories and a simple box-like design, the house boasts dark timber cladding and fenestration that either ensures privacy or immerses the residents into the landscape. The interiors are minimalist and feature white walls and ceilings along with solid wood flooring. A sculptural staircase connects the floors. A skylight floods the heart of the home with light. Intentionally understated and pure, the living spaces provide a blank canvas for the clients’ extensive collection of artworks and artifacts.
Federal House
A house with black concrete volumes.
While many black houses feature timber cladding, sometimes completed with the shou sugi ban technique, Federal House boasts black concrete volumes. Melbourne-based architecture studio Edition Office positioned the dwelling at the top of a hill in the Byron Bay hinterland, Australia. Black wood battens create a screen that protects the living spaces from direct sunlight and also create a sheltered courtyard. An indoor fern garden with open-air hallways links the two main common areas. Underneath the house, a long swimming pool opens to views of the lush landscape. Black concrete and stone along with wood and leather create a cozy and warm atmosphere throughout the living spaces.
Ardmore House
A house designed with a curved atrium.
A more unconventional design, Ardmore House features a concrete base and a blend of gray and black cladding punctuated by smaller openings or rows of windows. Architect Kwong Von Glinow created a house that stands out among more traditional brick houses in a Chicago neighborhood. While the ground floor houses the bedrooms, the upper level contains the main living areas. As a result, the living room, kitchen and dining area have a strong connection to the surrounding urban spaces. A double-height atrium with a curved wall links the two floors visually and also creates a lounge space. The architect carefully positioned the bedrooms to ensure privacy, with one of them opening to a private garden.
Shagwong Residence
A house with a dark exterior and interiors.
New York-based firm Adam Jordan Architecture designed Shagwong Residence with charred wood cladding and a black zinc roof. The house makes the most of a natural site in East Hampton, NY, with floor-to-ceiling windows that open the interiors to the surrounding greenery and to water views. Arranged around a courtyard, the living spaces create a strong connection between indoor and outdoor areas. The studio used a dark palette throughout the interior to both create a feeling of cozy shelter and to highlight the colors of nature. The interior walls, floors and ceilings feature dark timber surfaces reminiscent of the residence’s cladding.
Wanaka Wedge House
A house with a wedge-shaped silhouette.
Like its name suggests, Wanaka Wedge House has a bold silhouette. Actual Architecture Company adapted one of their previously designed, easily adaptable prototypes for this project. The property features a black, wedge-shaped volume that contains the main living spaces. A rectangular volume houses the garage and wine cellar. Asymmetric openings overlook different areas of the breathtaking site, on a former sheep farm on the coast of South Island, New Zealand. The social areas feature custom-milled, Eucalyptus wood ceilings and polished concrete floors made with locally sourced materials. By contrast, the bedrooms feature white walls and warm hardwood floors. This black house is also flexible, as sliding doors and panels allow the clients to link or separate different areas.
Barwon Heads House
A run-down cottage converted into a contemporary home.
Melbourne-based Adam Kane Architects renovated a run-down cottage and designed an extension to create Barwon Heads House. Located in Barwon Heads, Australia, the house opens to views of a garden and surrounding greenery. While the restored and redesigned cottage features a black exterior, the extension has a more barn-like design. Inside the house, the studio complemented original features with contemporary touches like charcoal flooring, burnished concrete and hand-scratched plaster surfaces. Travertine, solid wood, and natural rugs create a beautiful range of textures throughout the minimalist living spaces. Glass sliding doors link the refined interiors to the verdant surroundings.
Cottage Pod Bukovou
A cabin inspired by a birdhouse.
Designed by Mjölk architekti, Cottage Pod Bukovou takes inspiration from the simple shape of a birdhouse. The building dates back to the 1980s but the studio renovated and transformed it into modern retreat in this makeover project. Located in the village of Jiřetín pod Bukovou, Czech Republic, the cottage is surrounded by woodland and overlooks a valley. In a creative twist compared other black houses, this cabin features dark timber on every exterior surface, including the chimney. Round windows give a nod to the birdhouse concept. Playful details include the hidden stairs that lead to the master bedroom and the alcove that doubles as a sleeping space. Close by, a smaller wood-clad volume contains a guest bedroom and a sauna.
House Between Walls
A family retreat nestled between two old stone walls.
All of the black houses from our list stand out with a design feature or a creative use of materials. House Between Walls catches one’s attention thanks to its placement: between the old stone walls of a garden in Thomery, France. French architecture firm arba decided to keep the stone vine walls and design the family retreat between them. As a result, a poetic dialogue emerges as past meets present. The preservation of the walls also helped to create a shaded but warm space where climbing plants can grow. The house has a simple A-form design and black wood cladding. By contrast, the interiors are extra bright thanks to the use of light wooden floors and birch plywood. The clients have access to three separate gardens which they can access through a wraparound walkway.
TV House
A black house with an interior courtyard.
Located in Affligem, Belgium, TV House is a contemporary dwelling with an asymmetric design and distinctive black exteriors. Bruno Vanbesien Architects used dark wood for the building’s envelope. However, the studio chose different thicknesses that give the slats an eye-catching texture and create optical illusions regarding variations in color and intensity, depending on the viewing angle and the time of the day. The main living space opens to views of green fields on one side and to the interior courtyard on the other. Gray-painted concrete covers the patio and also the floor of the entire ground floor. The architects also used a blend of dark larch wood and oak throughout the interiors.
Ravine House
A single-story house built near a ravine.
Named Ravine House, this single-story dwelling is nestled in a woodland in Highland Park, Illinois. Chicago-based practice Wheeler Kearns Architects designed the house with black metal walls and an entry courtyard with American Black Locus wood cladding. Since the clients are nature and art lovers, the cabin has a special connection to the woodland. The house also has white walls for displaying artworks. Large windows overlook the surrounding birch trees and the garden. A terrace offers plenty of room for lounge furniture and also houses a fire pit built with the brick from the ruins of the site’s old house. In time, the property will become even closer to nature as the clients plan to restore the ravine and to also plant no-mow meadows.
Tower Studio
A sculptural volume built in a coastal landscape.
As part of a larger commission from Shorefast Foundation and the Fogo Island Arts Corporation to design six artists’ studios, Saunders Architecture created this sculptural volume on Fogo Island, Newfoundland and Labrador, Canada. Unlike other black houses from our list, this project is a studio and not a residential space. Visitors and artists can reach the coastal site by hiking. Shaped like an asymmetrical tower, the building features black cladding and a large skylight. The ground floor houses a kitchenette, a bathroom, and a fireplace. Upstairs, there’s the brightly lit studio. A ladder gives access to the third level, a rooftop terrace where guests can admire views of the beach and the ocean.
Barnhouse V
A contemporary take on traditional farmhouses.
Wenink Holtkamp architects designed Barnhouse V as a modern twist on the classic barn typology and traditional farmhouses. Located in the village of Liempde, the Netherlands, the house stands farther away from the nearby road, among rustic sheds and barns in a largely open landscape. The studio referenced vernacular architecture with wooden cladding and a corrugated steel roof. However, in this case, the materials boast a black finish. Slatted panels that provide shade also reference barns’ sliding doors. At the front, the house opens to views of the village while at the rear it overlooks the agricultural fields and nearby orchard. An indoor terrace and the placement of the main living spaces on the ground floor ensure that the clients can live comfortably in the house as they age.
Franklin Street Townhouse
A four-story townhouse with black siding.
Set between two buildings from the 1920s, this four-story townhouse in San Francisco stands out with a bold, black facade and large windows. Michael Hennessey Architecture designed the building as a contemporary take on the more traditional architectural styles of the neighboring townhouses. Apart from black cement-plaster siding and a section of black porcelain tiles, the house also features large box windows. Other creative details include the addition of light wells with frosted glass that gives the light a soft glow, and the design of the garden that features cedar walls and eye-catching monochrome tiles. The building contains two separate apartments, each with two bedrooms and access to outdoor areas.
Black Summer House
A summer retreat with two gabled cottages.
Located on Matsi Beach, Estonia, this holiday home features not one but two gabled black cabins. The summer house comprises the home’s main living space in the larger volume and a guest room, sauna, and kitchenette in the smaller one. Architect Hanna Karits linked the cabins with a deck that features a built-in hot tub. A glazed wall opens to a sunken terrace finished in white. The architect used a carefully chosen palette for this project, from black spruce for the exterior walls, dark stone for the roofs, and smoked ash for the terraces to white-painted and natural wood, stone, and natural textiles in the interiors.
Utriai Residence
A creative design inspired by Noah’s Ark.
Natkevicius & Partners designed the Utriai Residence for a young family of three who had moved from the city to the small town of Vežaiciai, western Lithuania. The building features a rectangular base and an elongated form that rises forward, above the ground, to create a sheltered garage space. To create the bold design, the studio took inspiration from Noah’s Ark and from a fireplace made with large logs. The house features a steel frame and generous glazing, with black wood covering the exterior walls. Through the large, floor-to-ceiling windows of the living room, the family can admire views of the Minija valley and the surrounding landscape.
House in a Walnut Grove
A one-story family home.
Built between a walnut grove and a field in Üllő, Hungary, this house allows the residents to feel closer to nature at all times. Konkrét studio completed the project for a family of four. The clients wanted a one-story dwelling with interiors that focus on essentials and on optimizing the views. In a creative twist, the house doesn’t have timber or metal cladding, but corrugated fiber-cement slate siding. This material wraps up the entire house, including the asymmetrical pitched roof. Sturdy and durable, the corrugated slate also requires minimal to no maintenance. The covered entrance and the terrace feature larch cladding that adds warmth to the dark shell.
Three Chimney House
A sprawling, multi-volume property.
Three Chimney House shows how even a bold and unusual design can look completely at home in a pastoral setting if the architecture has a strong connection to the site. TW Ryan Architecture incorporated both historical and current vernacular cues in the design of the sprawling, 5,800-square-foot property. Located in Charlottesville, Virginia, the multi-volume house features brick and wooden buildings that reference the area’s colonial landmarks. The black house contains the bedrooms while the brick volumes house the lounge spaces, common areas, and an art studio. From the interior, the residents can admire views of pastures, rolling hills, and the Shenandoah Mountains. Three chimneys reach heights of 35 feet, transforming the property into a new landmark in the landscape.
House in Krostoszowice
Angular volumes with two terraces.
RS+ Robert Skitek designed this house in the village of Krostoszowice, Poland with striking angular volumes that boast black siding. The area features a multitude of architectural styles. Built close to the road, the house stands on the highest point of the sloping terrain; thus, it opens to the area’s most interesting views: rolling hills and woodland. From the entrance, the property appears as having one story and a glass corridor linking two volumes. A concrete wall contrasts the slate siding. Exterior concrete stairs link the upper floor with the living room and kitchen to the lower floor that houses the bedrooms. Both levels have a terrace, which the inhabitants can access through the cantilevered stairs.
Mökki Santara House
A modern interpretation of a traditional Finnish cottage.
Built in a woodland in Savitaipale, Finland, only a few hours away from the center of Helsinki, Mökki Santara House is a summer cabin that reinterprets the traditional Finnish cottage design. Germany-based architecture firm Carla Gertz designed the house as a nod to the classic Mökki, a summer cottage where Finnish urban dwellers retreat to get away from cities and live in the middle of nature. The house features two gabled volumes placed on an elevated wooden platform. Black timber siding blends the simple cabins in to the setting. While one cottage contains the living areas, the other houses the sauna and bathrooms. The residents always feel immersed into the forested site but they also have access to views of the nearby Lake Santara.
Portsea House
An elegant house with sinuous forms.
Designed by Wood Marsh Architecture, this house uses curves rather than angular shapes to complement a natural landscape. The studio nestled the contemporary building in a leafy area of Portsea, Australia. A rammed-earth, blade wall provides complete privacy from the nearby road and also acts as a thermal regulators. Boasting sinuous lines and elegant curves, volumes with black wood weatherboard siding and with narrow openings give a mysterious look to the property. At the rear of the house, glazing connects the living spaces to the garden. The residence features three separate wings arranged around a central atrium. Here, a small garden open to the sky brings a piece of nature into the heart of the refined home.
Grand Pic Cottage
A minimalist black house inspired by Nordic designs.
Located in the middle of a forest in Austin, Quebec, Grand Pic Cottage is specially designed to optimize the connection between the living spaces and nature. Appareil Architecture referenced Scandinavian design principles in the two minimal cabins. Clad in black wood, the volumes feature large windows and glazed walls that set them apart from more traditional cottages. To reach the house, guests walk through a winding path among trees. Inside, they find bright living spaces. Contrasting the dark exterior, the interiors feature light materials, from plywood to white painted wood. Black accents link the living spaces to the monochrome cladding.
Summer House in Gotland
A family retreat built on an island.
Deve Architects and Enflo Arkitekter collaborated to design this summer house on the island of Gotland, Sweden. Built for a young family, the cabin is located in a tranquil site surrounded by open fields and close to a low forest. The summer house has a simple, barn-like silhouette with a narrow and long shape. Tarred pine wood siding covers the exterior walls as well as the roof. While initially featuring slightly different hues, in time the roof and the walls will have the same color. Sliding doors open the living room to nature on both sides, effectively creating an indoor/outdoor space. When closed, the doors shelter the interiors from the wind, the sun, and the rain. The architects used natural and white-painted pine wood for the interiors.
Sunken House
A house built alongside Victorian and industrial buildings.
Designed by award-winning architecture firm Adjaye Associates, Sunken House is distinctive and bold. While appearing unusual alongside more traditional houses in the De Beauvoir Estate, London, the house references both the surrounding Victorian buildings and an industrial workshop across the street. The studio built the rectangular volume on an excavated courtyard, partly sheltered from the surrounding buildings. Black cladding covers the exterior and a flat roof gives a nod to the adjacent industrial workshop, while the size of the volume recreates the footprint of a Victorian house. The ground floor contains the main living spaces. On the first floor, there are the bedrooms while on the third level there’s a studio that overlooks the surrounding greenery.
Michigan Lake House
An award-winning lakeside house.
Desai Chia Architecture collaborated with Environment Architects (AOR) to design Michigan Lake House. This lakeside dwelling features three volumes united underneath an angular roof. The team used the traditional Japanese shou sugi ban technique to darken the wood cladding; apart from aesthetic purposes, this finish also makes the timber resistant to bugs and rot. On the southern side of the house, the roof cantilevers over the terrace to create a covered space. Here, the clients and their family can admire gorgeous views of the lake and the surrounding woodland. For this award-winning project (awards include an American Architecture Award and American Architecture Prize), the two studios used a blend of reclaimed and recycled materials as well as locally sourced stone.
Donaldson House
A residence with sea and hinterland views.
Located on the Palm Beach peninsula, north of Sydney in Australia, Donaldson House is specially designed to maximize access to views and to celebrate the local setting. Pritzker Prize-winning architect Glen Murcutt created the house with a distinctive form that responds to the topography and the challenges of the site. Built underneath a sandstone crop, the black house features living spaces that follow the steep slope of the land. A concrete staircase leads to the entrance and to the upper level of the house which contains the main socializing zones with an adjacent terrace. The master bedroom is also on this floor and features a large window that opens to a pool of water and a natural rock formation. This house features a build and materials that can withstand wildfires, and this includes the black zinc cladding.
CD Pool House
A pool house with a minimalist design.
Designed by architecture and design studio Marc Merckx, this house is minimalist and elegant. The site in Stekene, Belgium is surrounded by vegetation and mature trees, immersing this vacation home design into nature. Standing apart from other black houses, this retreat also has dark interiors. While the exterior features a darkened timber cladding, the living spaces boasts a blend of black wood and dark gray concrete. Solid wood furniture brings more warmth into the interior. Featuring clean lines and simple rectangular forms, the house creates a bold contrast to the surrounding landscape. Outside, the pool area references Roman baths with a green tile design. Finally, bespoke outdoor furniture with a black finish matches the dark palette of the house.
La Héronnière
An eco-friendly home.
Completed in a collaboration between Alain Carle Architecte and the clients, La Héronnière is a sustainable home specially designed with environmental friendliness in mind. The brief focused on sustainability, from energy self-sufficiency to the use of recycled and reclaimed elements and materials. The studio placed the structure on a platform that rests on three existing boulders in a natural landscape in Quebec, Canada. Finished with dark wood cladding, this house features a blend of curved and angular elements. One of the most energy efficient black houses from our list, this dwelling produces a surplus of energy during the warmer months thanks to biomass and solar panels.
House at Camusdarach Sands
An angular black house on a Scottish island.
Inspired by the landscape of the stunning Orkney island, Scotland, House at Camusdarach Sands features a contemporary design that celebrates the setting and the area’s traditional building methods. Raw Architecture Workshop designed the home for a young couple who were already living in this secluded location. The new build rises from a steep slope on former grazing land at Camusdarach Sands, Skara Brae. The angular volume has a concrete base and black timber cladding that references the island’s stormy skies and the surrounding peat and gorse bushes. To ensure a strong connection to the landscape, the team placed the bedrooms downstairs and the main living spaces upstairs. The large windows upstairs overlook the mountains and the other islands. Inside, an angular birch plywood staircase leads from the shelter-like spaces below to the light-filled living areas on the upper levels.
Bäumle House
A modern take on classic barns.
Offering a contemporary take on the archetypal barn silhouette, Bäumle House has a strong presence in a quiet area with more traditional dwellings and more recently built apartment buildings in Lochau, Austria. Bernardo Bader Architects designed the house with black wood cladding and eye-catching fenestration. These asymmetrical openings curate specific views of the nearby river, lake, trees, and village. At the same time, their placement ensures privacy. Similarly to other black houses from our selection, this one has a creative distribution of interior programs. While the ground floor contains a studio, the first floor houses a kitchen and dining area. On the top floor, the living room has access to the best panorama of the surrounding landscape.
Sanctuary by the Sázava
A compact cabin suspended above a lake.
Architecture studio A69 designed this house in Posázaví, in the Cezch countryside, with a simple rectangular form and vertical wood planks with a black finish. Suspended above ground on granite blocks, the cabin minimizes its impact on the natural site. Thanks to the elevated position, the living spaces also have access to better views of an adjacent lake off the Sázava River and the surrounding forest. Finished with white surfaces, the interiors of this compact house feel incredibly spacious and airy. The brightness of the living spaces also puts the focus on nature. A sunken living room overlooks the woodland through a floor-to-ceiling window with a glass door, effectively making the residents feel like they’re lounging in the forest.
Black House in Mainz
An asymmetrical house with a matching roof.
Named simply Black House, this family home in Mainz, Germany, makes a bold impression as it rises as a monolithic structure alongside an existing white house. HGA studio and architects Marc Flick and Christian Stock collaborated on this project. The dwelling features two main volumes: a simple rectangular form and the three-story, elongated volume that houses bedrooms and common areas. The asymmetrical roof marks the division of the programs. While one side covers the more spacious living spaces, the other corresponds to smaller, buffer-like rooms. The interiors are bright and feature white walls and wood floors. However, dark accents connect the spaces to the exterior, more notably a black wall in the kitchen and monochrome tiles in one bathroom.
Barwon Heads House
A home with corrugated metal siding.
Located on the outskirts of the historic village of Barwon Heads, on the Bellarine Peninsula, Australia, Barwon Heads House is a retired couple’s permanent home. The area is a popular seaside destination and features low rolling hills, thick vegetation, and tall trees. Melbourne-based architecture studio Lovell Burton used black corrugated iron siding for the home, resulting in a pared-down look that blends into the natural site with ease. Almost completely closed off on one side, except for low windows that frame the bush, the house features extensive glazing at the rear to link the living spaces to nature. A swimming pool and a large outdoor area invite the clients and visiting family and friends to relax while admiring the coastal landscape.
Hudson Fieldhouse
A contemporary house inspired by traditional barns.
Mowery Marsh Architects designed Hudson Fieldhouse with a contemporary aesthetic that pays homage to vernacular barns. Built on a sloping site in upstate New York, the house make the most of the site to optimize access to beautiful views. The steep topography allowed the studio to build a suspended bridge that leads to the entrance. Completed in dark brown wood, the door stands out against the black timber cladding. The back of the house features generous glazing and a solid stone base. Spacious and airy, the dwelling has three stories which house open-plan areas as well as different workout areas, including a gym and a half court. This project also focuses on achieving passive house standards with natural ventilation, triple glazing, efficient insulation, and an air filtering system.
Hudson Valley House II
A retreat designed with several black cabins.
Hudson Valley House II stands out in our list of black houses as it’s not one building, but comprises several smaller cabins arranged around a garden. NYC-based architecture firm Thomas Phifer and Partners nestled the complex among mature trees and vegetation in upstate New York. Each cottage boasts a black exterior made with cedar shingles and a Swedish black tar treatment that protects the natural material. Designed with asymmetrical silhouettes, the cottages looks like organically grown formations in the verdant setting. Each house contains a different program; for example, one cabin houses bedrooms and lounge areas while another contains a studio. A triangular building stands apart with its imposing silhouette; here, the architects designed serene interiors that encourage the residents to meditate, reflect, and connect to nature.
Cottage in Sutton
A black mountain cottage with a green roof.
Black houses come in all shapes and sizes to blend in natural landscapes but Cottage in Sutton features the perfect camouflage: a green roof. Set by Paul Bernier Architecte on a steep site in Sutton, Quebec, the house features a concrete wall and a black timber structure. The green roof and the concrete garage area are the only visible elements from the nearby road. On the other side, this family weekend home and ski retreat features two floors that open to forest and Mount Sutton views via large windows. While designed with horizontal black cedar planks, the rectangular volume also features vertical slats that mark the placement of the structural columns. The interiors combine white-painted walls and ceilings with polished concrete floors and black window and door frames.
Casa Hualle
A monolithic structure in the Chilean countryside.
London and Santiago-based architecture firm AmpueroYutronic designed Casa Hualle with an imposing silhouette and eye-catching black siding. Located in Pucon, Chile, the house opens to views of mountains, temperate rainforests, a lake, and volcanoes. Inspired by agricultural buildings, the contemporary volume has a monolithic form with asymmetric fenestration. Vertical wood slats with a charcoal finish create a beautiful texture across the exterior walls. Keeping in line with the irregular forms of the house, the roof is flat on the south-west side and pitched on the north-east section. The interior white washed plywood walls stop before they reach the ceilings, accentuating the asymmetry of the roof. Each window frames a different aspect of the landscape; the impressive volcano, the tranquil lake, and the lush vegetation.
La Juanita Beach House
Two volumes linked with a glass and wood corridor.
Fram arquitectos and designer Delfina Riverti collaborated to bring this beach house to life. Built in a woodland in La Juanita, in Uruguay’s José Ignacio resort, this retreat has a contemporary design that nevertheless references traditional buildings and also celebrates nature. The property features two volumes clad in black horizontal planks and designed with vertical hardwood slats in a brown color. Elevated above ground, the retreat preserves the integrity of the site while maximizing access to views. The lower volume contains the kitchen and living room, while the taller structure houses the bedrooms and bathrooms. A glass and timber corridor connects the two cottages. The team used solid wood in different colors, textures, and finishes throughout the house.
Palomba House
A house with geometric volumes.
Named Palomba House, this retreat immerses the residents in a natural setting in Lampa, Chile. Architecture practice abarca+palma designed the house with asymmetric volumes and vertical wood siding. The ground level has a closed facade to ensure complete privacy. This volume also creates two courtyards; while the northern one doubles as a winter patio, the other opens to the sunnier south side. Placed in a linear layout, the main living spaces on the ground floor have access to both courtyards. Upstairs, the bedroom opens to not one, but two terraces. In this room, the studio placed a skylight above the bathtub. This opening frames the sky and offers the perfect way to unwind and look at the stars.
The Centennial
An extension designed with opposing pitched roofs.
Canadian architecture firm Acre Architects designed The Centennial as an extension with two linked volumes. Located in Saint Andrews, Canada, close to the Centennial park, the house connects its residents to a gorgeous natural landscape. The two wings have black cladding and pitched roofs, but oriented on opposite angles. Windows overlook the park on one side and the shared garden on the other. While the common areas have double-height ceilings, the more private bedrooms have a cozier atmosphere thanks to the lower height of the pitched roofs. In the interior, the architects used a blend of timber flooring, white and dark gray walls, and colorful accents.
Tiny Holiday Home
A holiday retreat with four volumes.
i29 Interior Architects collaborated with Chris Collaris to design Tiny Holiday Home, a compact retreat for a family of four. The team nestled the house with its four volumes in a tranquil site in Vinkeveense, south of Amsterdam. The black cabins have simple rectangular shapes and large windows that overlook the surrounding vegetation and lake. For the interiors, the architects used polished concrete for the floors and white paint for the walls and ceilings. Custom furniture optimizes the available space in the compact house. Black accents link the bright interiors to the dark cladding. This tiny holiday home contains three bedrooms, a living room, an open-plan dining room and kitchen, and several outdoor areas.
Las Golondrinas
A great example of contemporary Mexican architecture.
Designed by PPAA Pérez Palacios Arquitectos, Las Golondrinas shows how Mexican architecture can seamlessly blend contemporary design and traditional elements. Located in Peña Blanca, Valle de Bravo, México, this family retreat opens to views of gardens, trees, and mountains. The studio designed the dwelling both as a weekend getaway for a large family and as a retirement home. As a result, the property features both two-story and one-story volumes. The black house has a smooth finish, flat roofs, and wooden screens with a warm color. Separated according to their use, each of the three volumes contains different functions: bedrooms, social areas, and services. A large sloping roof covers the separate wings and connects them. A covered terrace with a dining area opens to the garden and the swimming pool.
Summer House
A Nordic-style family retreat.
Toronto-based architect Wanda Ely designed a summer retreat for a Danish family in Mulmur, Ontario. The dwelling features both Nordic design cues and elements of vernacular architecture. Named Summer House, the retreat offers a comfortable living space in an area surrounded by fields and forests. Depending on the viewing angle, the cabin looks different. For example, walking toward the entrance, guests see a single barn-like volume. From the rear, however, the house reveals a different composition: two connected volumes with matching gabled roofs. Both structures have black wood cladding. A glass corridor links the two wings that separate the social and private rooms. The clients also have access to a large terrace with a dining space.
Barn House
A barrel-vaulted barn converted into a modern house.
Located on Morland Farm, adjacent to the Sussex Prairies gardens in West Sussex, England, this historic Dutch-style barn was converted into a family home by Sandy Rendel Architects. The studio retained the eye-catching barrel-vaulted silhouette of the barn, but added new corrugated metal siding. Completed with a black finish, the cladding reference the original walls. Internal roof trusses provide support to the new roof and also add a colorful red accent to the light ceiling. The three-bedroom house now has an extra floor that expands the living spaces. While the bedrooms and an office occupy the ground floor, the upper level houses the open-plan kitchen and dining area. From the common areas, the inhabitants can admire views of the surrounding public gardens.
Surf House
A beach retreat with two pitched volumes.
Named Surf House, this beach retreat is located in Montauk – a popular surfing and swimming spot in Long Island. To complete the house, T W Ryan Architecture renovated an existing structure. The two connected volumes have pitched roofs and matching black wood cladding. The larger volume contains bedrooms, a bathroom, and an outdoor shower on the ground floor, and the living spaces upstairs. Contrasting the dark exterior, the interiors feature white-painted wood walls and concrete or warm wood flooring. White timber beams and black accents, along with vintage furniture and accessories complete the interior design. The cozy living room upstairs opens to a large deck via glass sliding doors.



