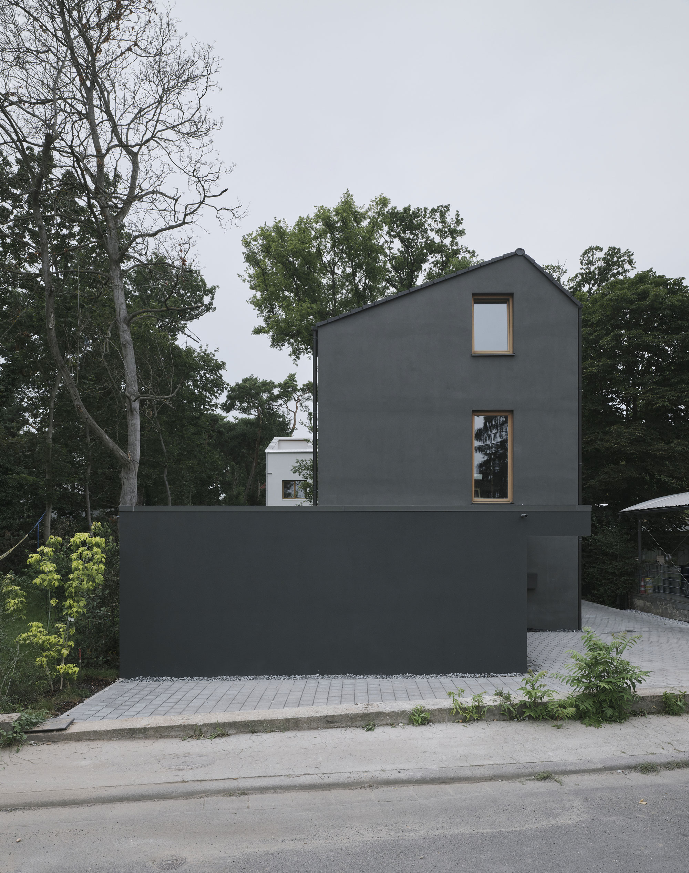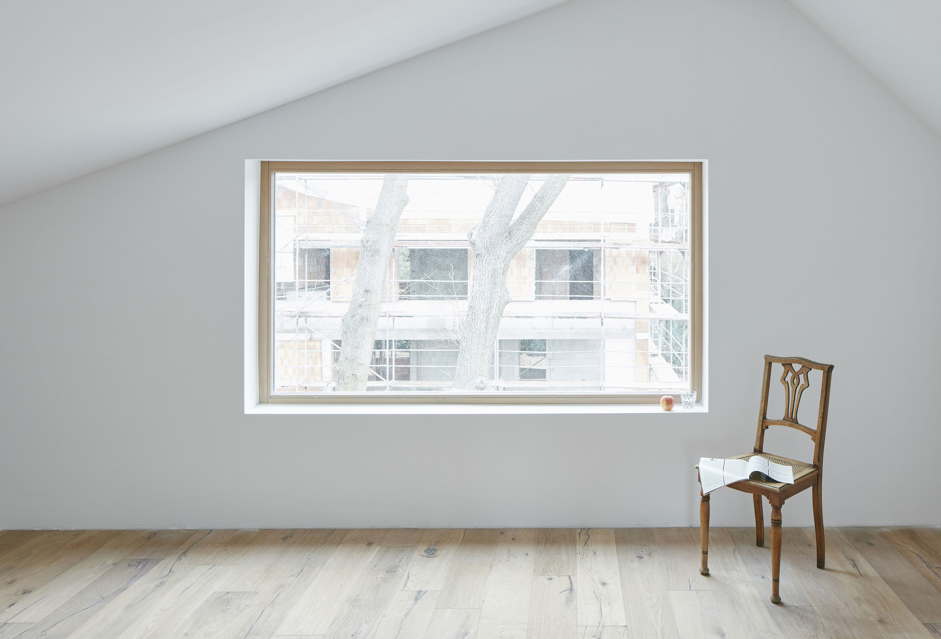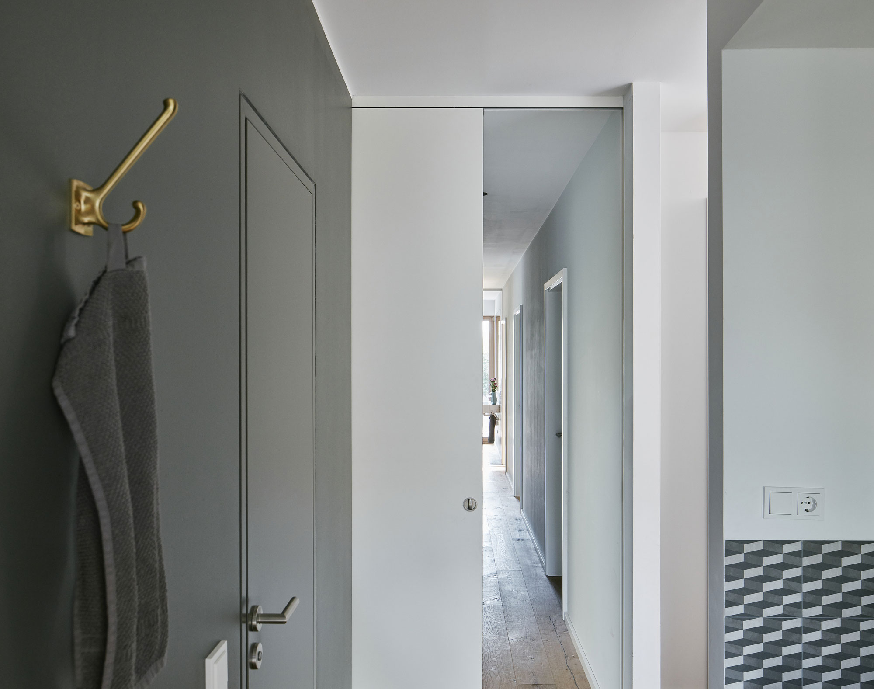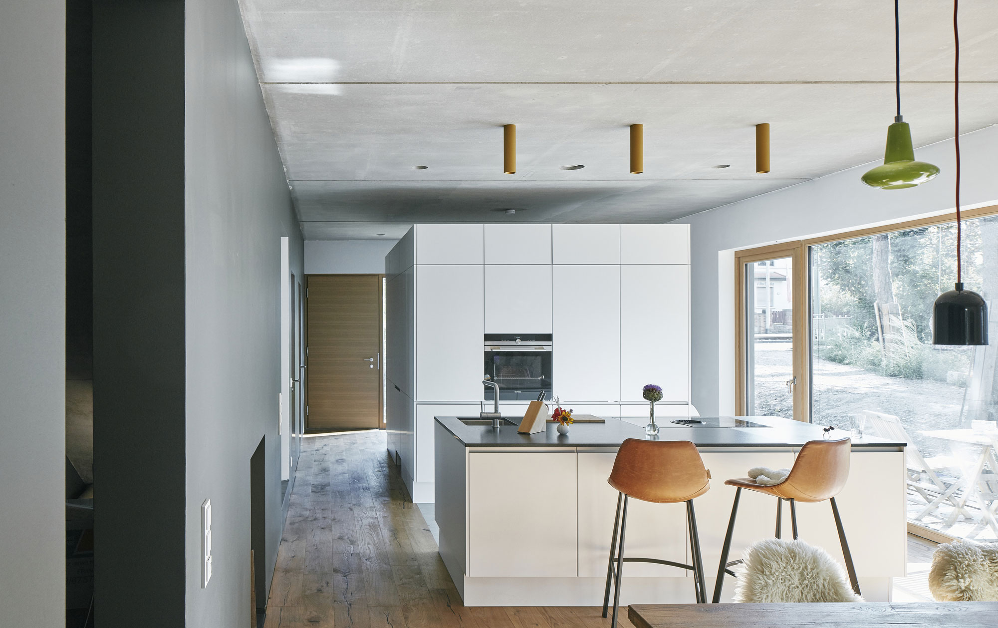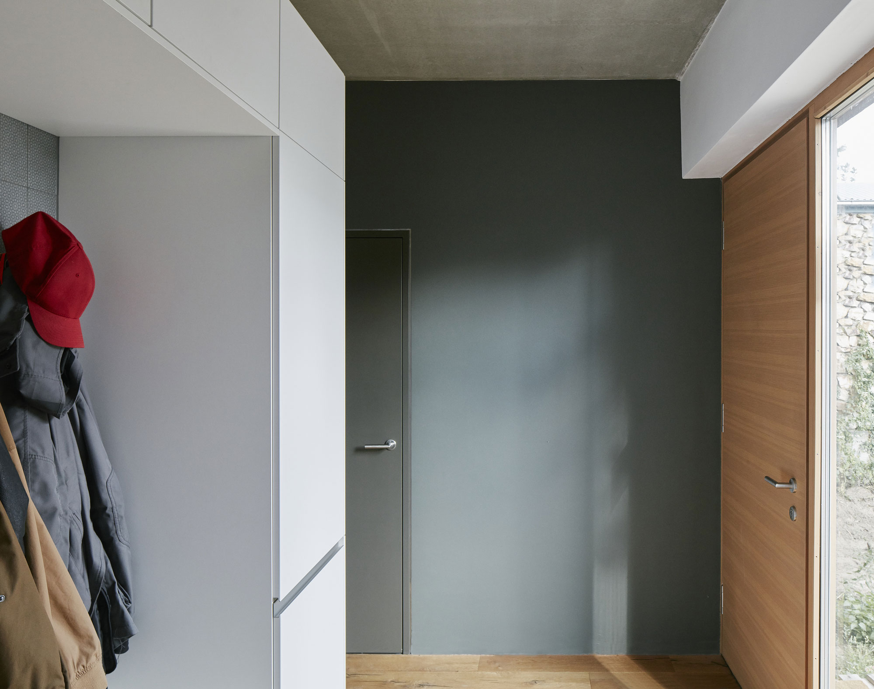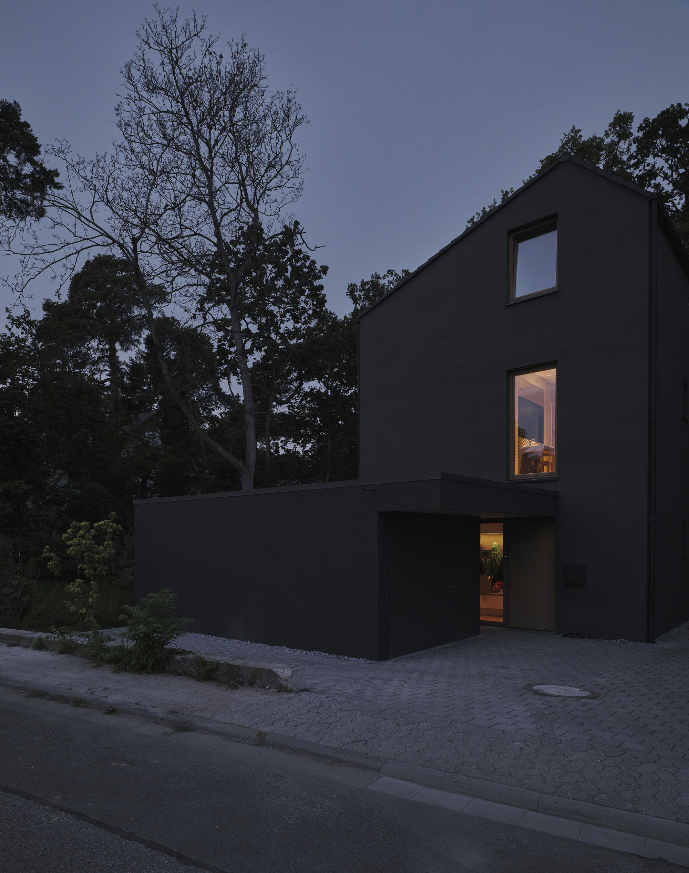A family home designed with a dark monolithic exterior and bright interiors.
Designed in a collaboration between HGA studio and architects Marc Flick and Christian Stock, Black House is a new family home built in the city of Mainz, Germany. The dwelling occupies a plot of land in a shared space, rising alongside a white house. Thanks to an elongated form as well as the use of black walls and roof tiles, the new building has a monolithic look. The asymmetrical roof mirrors the house’s floor plan. One side features a spacious living space, while the other boasts smaller rooms that act like a buffer zone. Bright and airy despite the compact footprint, the living room and kitchen also feature large glazing that open the rooms to the terrace and to the garden with three oak trees.
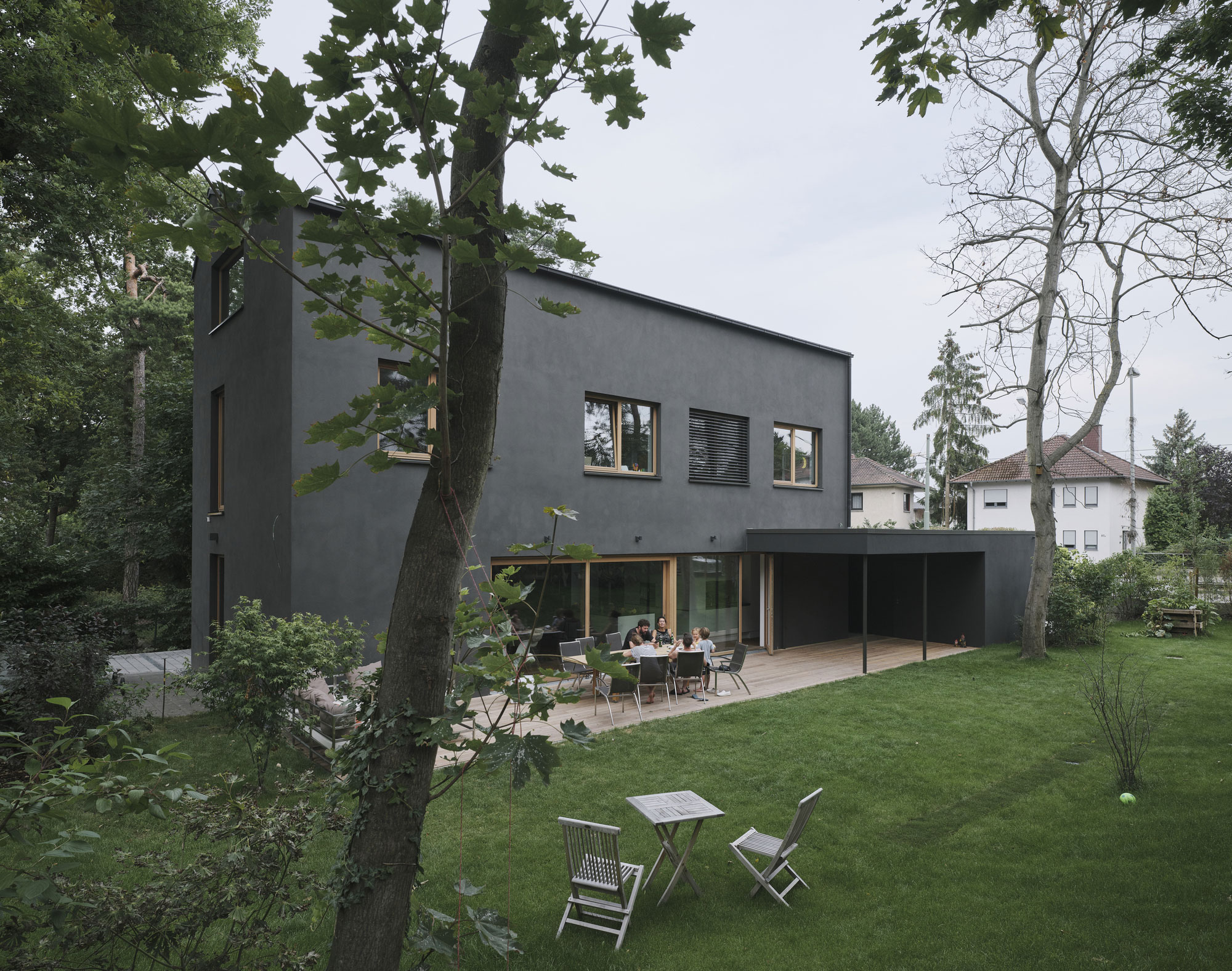
Upstairs, the team made the most of the limited space with sliding doors and hidden storage. The attic contains extra sleeping spaces and play areas for the children. In terms of materials, the architects paired solid wood and concrete throughout Black House. Colorful details and playful designs brighten the interior design scheme of this family home. By contrast, the kitchen boasts a minimalist aesthetic with streamlined white cabinets and a kitchen island with a black countertop. The project features energy-efficient building materials, ensuring that the dwelling puts a focus on both comfort and sustainability. Photographs© David Schreyer.
