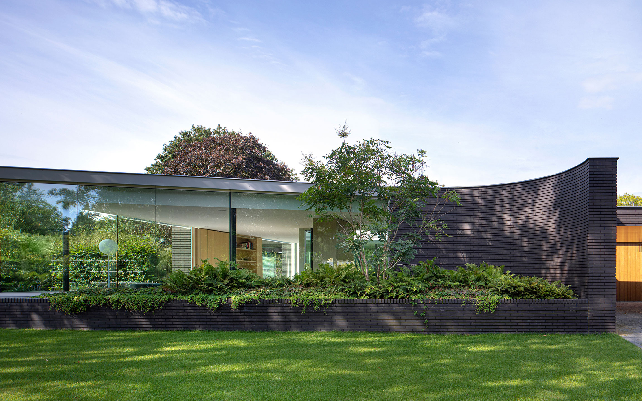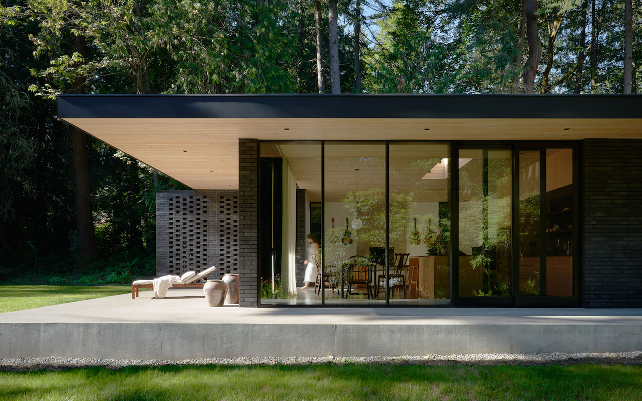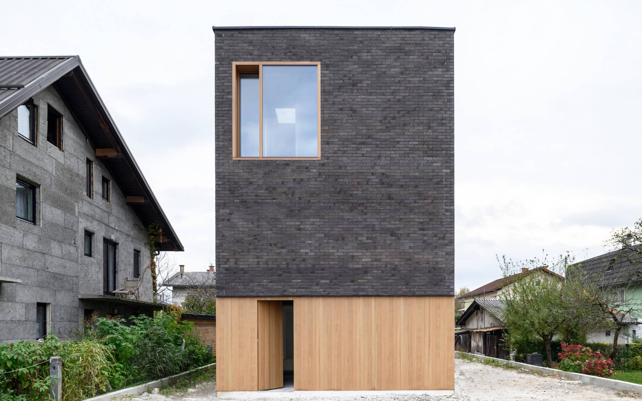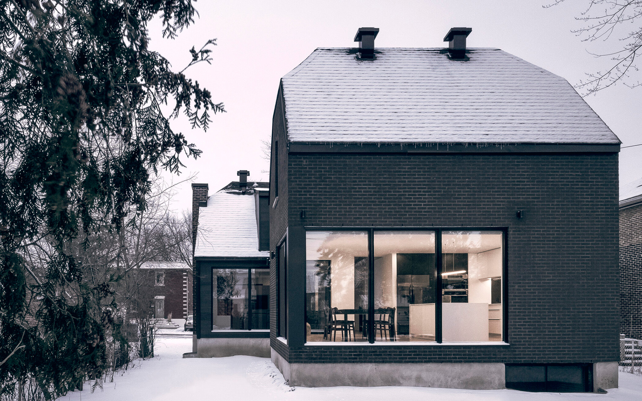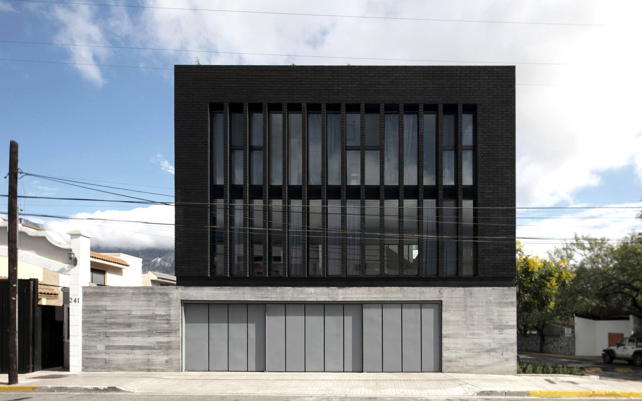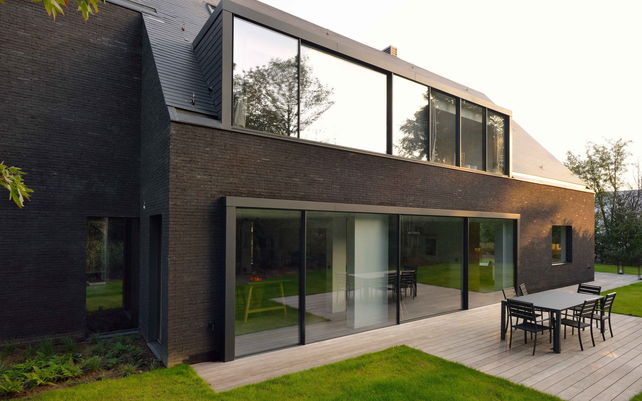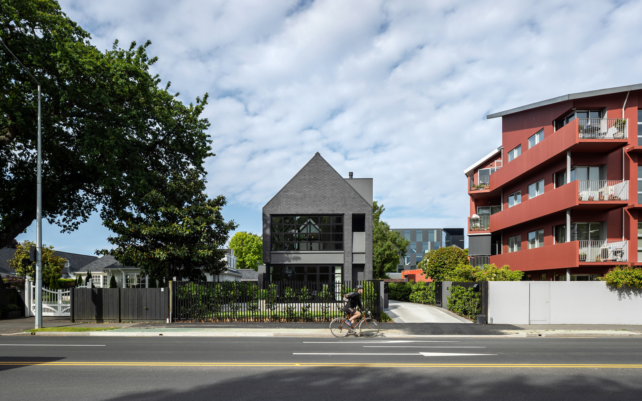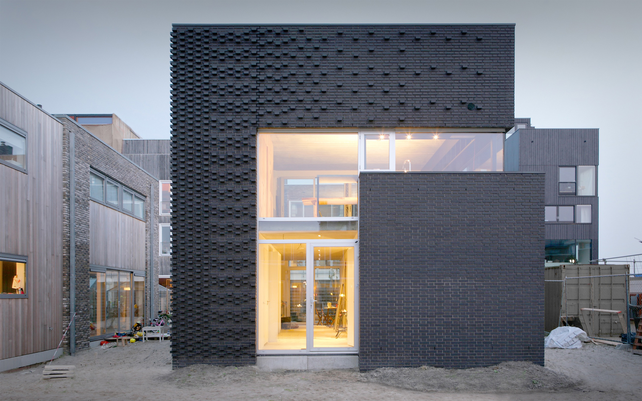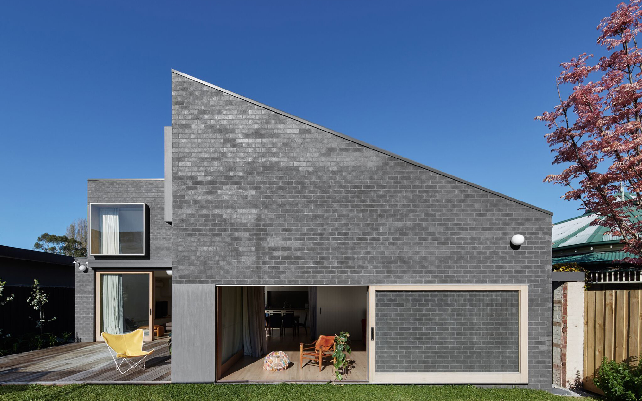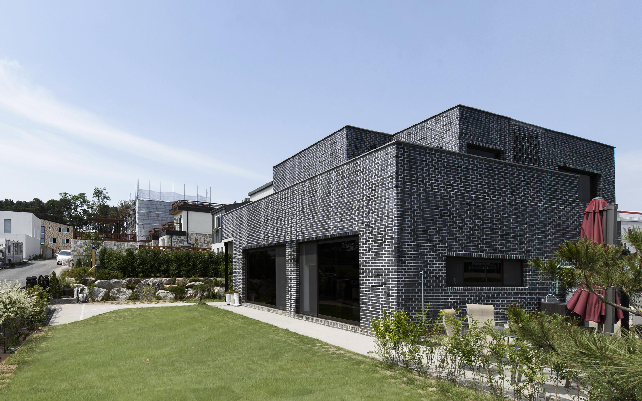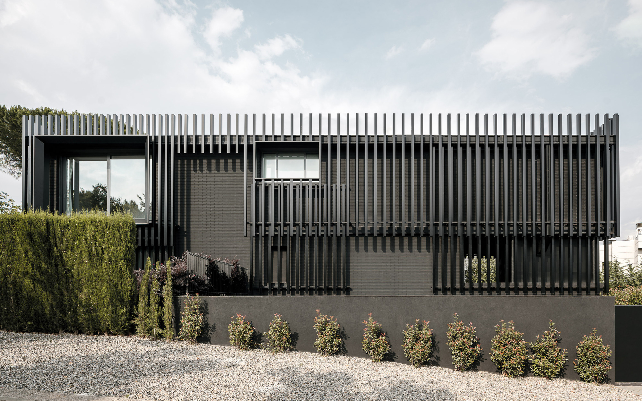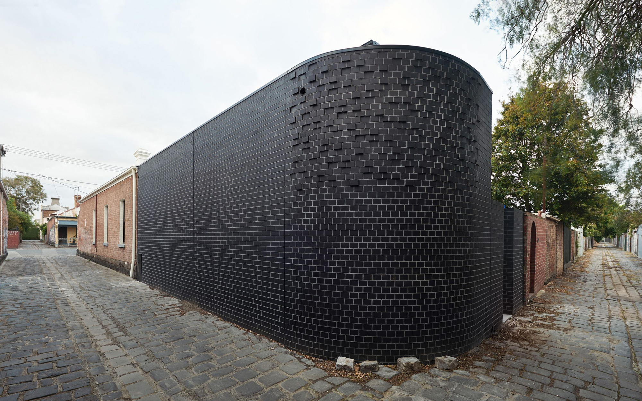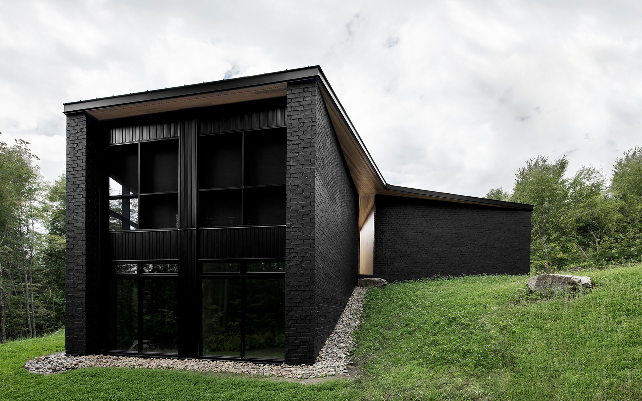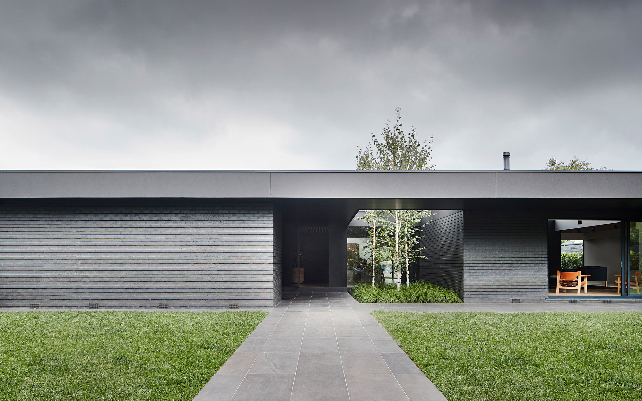Striking and bold, a black brick house retains the warmth of the tactile material, but also refines its appearance. Starkly different from Victorian or Tudor houses or even New York apartments with exposed brick walls, these houses stand out with their dark beauty and an often creative use of a traditional material. Here, we have gathered some of the most spectacular architecture projects that feature black brick walls, from weekend retreats to urban homes. While all of these houses share similar dark brick exteriors, they are incredibly varied, offering a range of design ideas and sources of inspiration. Before we jump into the selection, let’s go through some of the most pressing questions people have about black brick houses.
Can I paint brick house black?
Yes, you can paint brick house exteriors black. However, it’s important to keep in mind that brick requires a special paint. Choose paint colors that are either specially made for brick or have a mineral-based formula that lets the brick breathe. Using the right type of paint is crucial if you want to protect the walls and ensure you won’t need to pay for costly repairs later. All well-known brands sell mate black exterior paint colors for masonry, including Sherwin Williams and Benjamin Moore. For new builds, you can buy black bricks directly. Made with either ceramic-based pigments or glazing, these bricks offer a more convenient way to build a black brick house.
What is the black on a brick house?
When black spots and stains appear on exterior brick walls, more often than not they’re caused by carbon buildup, dirt and pollution – especially in urban areas. Water leaks, for example from a drainpipe, can also cause black stains to appear on brick. Sometimes, the cause is mold or algae.
What is the most popular brick color?
Even today, red brick is still the most popular. This traditional look hasn’t lost its charm and it’s easy to see why. For example, the Brick by Brick book published by Gestalten showcases a wide range of gorgeous warm brick designs. However, many studios often use red brick to create contemporary designs, including modern farmhouse projects. More recently, popular choices have also included white, off-white, light gray and beige brick.
Do they make black brick?
Yes, some manufacturers produce black brick. These bricks are usually either made with a dark pigment and fired at higher temperatures or finished with a dark clay coating or with a black glaze. Due to the extra steps in manufacturing, these bricks are more expensive than classic red or brown brick.
How does a brick house get black?
A brick house made with exposed brick can develop black stains that can be caused by pollution, dirt, water damage, excess moisture, mold, algae, or lichen. Cleaning black brick stains requires a bit of care, as pressure washers may damage the material. Instead, use a brush to remove the stains, vinegar, mild bleach solutions, or special brick cleaners. Some stubborn stains or damaged brick may require the assistance of a specialist.
What is the most common type of brick used on houses?
By far, the most common type of bricks are burnt clay bricks. Made with a clay mix and fired in a kiln, they have a warm red or brownish-orange color. For exterior walls and facades, concrete bricks, or cinder blocks, are also starting to become more popular.
Is a black brick house better than a red brick house?
That depends on a series of factors. In terms of style, a black brick house has the potential to stand out more compared to a red brick building, depending on design. So if you want your home to look different than your neighbors’, choosing a dark color is a good choice. However, black brick is more expensive than red brick. Painted brick walls that have a black finish also require maintenance and need re-painting over time.
What is a brick house made of?
While in the past, all brick houses were made of fired clay bricks, modern brick houses may feature a combination of materials and finishes. Burnt clay bricks are still the most popular choice, but there are many types of brick available now, including lightweight brick and cinder blocks made of concrete. Brick houses often also feature steel, concrete or wood elements, as evidenced in our selection of architectural designs.
What are the benefits of a black brick house?
A black brick home has undeniable curb appeal and can make an architectural design stand out without being too flashy. The dark color also makes this type of house perfect for colder climates, as the black brick will absorb more heat from the sun. Additionally, a monochromatic black palette, with even the black trim on window frames and the front door finished in the same hues, can make even a simple design look striking.
Outside In House
A stunning retreat designed with a curved brick wall.
Named Outside In House, this project in the Netherlands balances privacy and transparency in a perfect way while also pushing the boundaries of the traditional brick architectural style. To complete the retreat, architecture firm Bedaux de Brouwer collaborated with interior design studio i29. The house boasts a curved, beautiful black brick wall and clean rectangular volumes that entirely shield the interiors from neighbors. Inside, however, the dwelling opens up completely to a lush garden and courtyard with a swimming pool, via floor-to-ceiling glazing. Created for a family of four, the villa allows different spaces to be connected to one another on the same level. Throughout, the team used a consistent material palette to create a unified style that exudes elegance and calm. Finally, this project is sustainable and eco-friendly as the architects installed solar panels, a heat pump, and a geothermal energy storage system to optimize energy use.
The Rambler
A rambler-style house designed with brick screen walls.
Designed by Seattle-based firm GO’C, The Rambler is the home of co-founder Jon Gentry and his family. The house is built in a dense woodland in Indianola, Washington, and features expansive glazing that creates a deep connection between the interiors and nature. To anchor the structure to the site, the architects designed the volume with a flat roof, a horizontal orientation, rectangular form, and materials like concrete and brick. Black brick screen walls give a gorgeous texture to the exterior while filtering the light, enabling natural ventilation, and providing privacy. This cozy residence also features polished concrete floors, custom wood furniture, and a flat roof that houses a terrace, herb garden and solar panels.
Double Brick House
A house designed for two families.
With this project in the Rožna Dolina district in Ljubljana, Slovenia, architecture studio Arhitektura has consolidated the area’s recent re-urbanization and growth. Previously a prestigious neighborhood, the district begun to degrade from the 1930s and became filled with low-quality housing, workshops, and flimsy structures. Double Brick House is a breath of fresh air in this setting. Created for two families, the black brick house makes the most of the long and narrow plot. Designed with an almost monolithic presence, this modern home boasts dark walls punctuated by wood-framed windows and voids that create a dynamic rhythm. The two identical residential units have three stories. On the top floor, the master bedrooms have access to terraces that provide a good view of the neighborhood’s skyline.
Maison Soeur
An extension designed for a 1950s house.
Maison Soeur, or Sister House, is a house that dates back to the 1950s. Montreal-based APPAREIL architecture collaborated closely with the client, architect Catherine Gauthier, to redesign and also expand the dwelling. A new volume extends the living spaces while complementing the character of the original building. Giving a nod to the old house, the extension boasts a matching double-pitched roof and a dark brick exterior. Large windows welcome more natural light inside the new living spaces while framing views of the garden. A glass and metal footbridge links the old and new parts of the house. To contrast the dark exteriors, the interiors feature white walls and neutral colors as well as warm materials like wood. Still, the architects used dark accents throughout, including in the staircase balustrade, sliding glass door frames, and kitchen furniture.
Cate House
A concrete and brick house.
Located in the city of San Pedro Garza García, Mexico, this house blends concrete and dark brick in a contemporary design. Architecture practice S-AR designed Cate House with two independent concrete volumes that provide support to the building and contain service areas and storage as well as a parking space. Black brick walls complement the textures of concrete. On the south-facing facade, a lattice-like wall shelters the living spaces from the heat of the sun. In main living space, windows allow for natural lighting and ventilation. The white volume that houses the staircase doubles as a decorative accent. On the rooftop, a wood terrace opens to views of the city and mountains in the distance, becoming the perfect place for relaxation outdoors.
Villa Black
A 1960s house, transformed with a dark color palette.
Dating back to the 1960s, this house had a subtle cottage-style design typical of the time and of the area, on the outskirts of Brussels, Belgium. While local regulations didn’t allow for any changes in the silhouette, roof, or materials of the building, architecture firm K2A could alter the color palette and add a lower level. The studio also renovated the interiors. Villa Black now features an extended ground floor with a plinth-like level that contains openings for the office entrance, garage door, and a new main entrance. Additionally, a new exterior staircase links all levels. The architects used black paint for the exterior design, including for the black roof and window trim frames. Inside, white walls create contrast with the envelope while giving the home an almost “camera obscura” effect. A sculptural staircase finished in black becomes a focal point in the living spaces.
Park Terrace House
A house inspired by industrial warehouses.
Located in Christchurch, New Zealand, a city ravaged by two earthquakes in consecutive years, this house takes inspiration from vernacular architecture for its distinctive design. Studio PRau a gave homage to Christchurch’s heritage with a townhouse reminiscent of industrial warehouses. The new dwelling has two levels and drastically different facades. While to the south and east the building has an almost opaque brick exterior design, to the north and west it features large windows and carefully placed openings that frame views to an adjacent garden. The black brick walls pay tribute to the loss of the city’s architectural archetypes. At the same time, the dark finish gives a shelter-like feel to the home. Protruding bricks create a play of light and shadow that changes throughout the day.
House IJburg
A monolithic house with traditional brick detailing.
Marc Koehler Architects designed this house in IJburg, a suburb of Amsterdam, with brick detailing that gives a nod to 1920s techniques and vernacular architecture. At the same time, the building looks distinctly contemporary. Constructed on a small plot, the house has two levels and a monolithic silhouette that keeps privacy and openness in perfect balance. The facade boasts protruding bricks that create an eye-catching pattern and texture. The decorative masonry not only enhances the character of the building but becomes part of the landscaping design. It provides “steps” on which climbing plants will grow to create a vertical garden. Over time, different plants will cover some of the exterior walls in a green curtain. This black brick house also features solar panels and energy-saving heating and ventilation systems.
Hoddle House
A redesigned house that maximizes access to a large garden.
Named Hoddle House, this building in Elsternwick, Melbourne, Australia, featured two volumes: one brick house from the 1930s and a later addition constructed in the 1970s. Architects Freedman White redesigned the dwelling to create a comfortable living space for a young family with changing needs. The studio preserved most of the original extension and designed the new volumes with thick black brick walls, a hipped roof, and varying window depths and heights. Inside, the ceiling is extra-high and angular, enhancing the feeling of airiness and natural light. The architects changed the previous layout and distribution of programs to make the most of the outdoor space. Now, the main living and dining area open to a deck and the spacious garden.
Brick House
A gray brick house with box-like volumes.
Lee Jae Architects designed this house as a blueprint for a planned single-family housing complex in Ilsan, Gyeonggi-do, South Korea. Simply named Brick House, this residence boasts dark gray brick walls and three box-like volumes that allow the textures and warmth of the material to shine through. Brick latticework filters the light while creating an eye-catching pattern. Subtracted volumes create a rhythmic connection between the living spaces and the outdoor areas. The box-shaped volumes also form an interior courtyard that opens to the sky. Large windows open the house to the greenery and flood the interiors with light. The studio placed the openings to harness the heat of the sun during the colder months for a more comfortable living environment.
The Black House
A house redesigned with vertical strips and black brick walls.
Located on the outskirts of Sant Cugat, Barcelona, Spain, this house from 2010 had a nondescript design and walls in exposed ocher brick and other elements in greige and gray tones. As the homeowners were happy with the interiors, architecture firm MDAMMM focused on redesigning the home exterior. The studio modernized the design with black paint and a series of interventions on the facades that highlight the best features of the design. The black finish also makes the surrounding vegetation pop. New protruding metal sheets frame the windows and project forward over the vertical strips that have different lengths. As a result, the house has two envelopes, the original brick walls – now painted black – and the vertical structure that gives the building a lighter feel and casts shadows that change throughout the day. At night, the living spaces glow and accentuate the vertical frame further.
Turn House
An extension designed with a curved brick wall.
Built in North Fitzroy, Melbourne, Australia, this house blends traditional and contemporary design cues. The owners tasked architecture and interior design practice Rebecca Naughtin Architect with the remodel of the dwelling and the design of a new extension. Located at the rear of the property, the extension boasts a curved black brick wall with protruding bricks that give a dynamic pattern to the striking volume. The extension houses a new kitchen and living room that open to a terrace and garden. The studio used black trim to frame the windows and glass doors. Gray curtains that cover the double-height gazing in the living room and black blinds in the kitchen allow the residents to enjoy more privacy if needed. Like the exterior wall, a white brick wall curves in the kitchen, but boasts a light finish that matches the walls.
Screen House
An asymmetric building wrapped around lake views.
Alain Carle Architecte designed Screen House with an unusual, asymmetric silhouette and an intense black finish. Located in Wentworth-Nord, Canada, the plot presented a series of challenges. Apart from being narrow in depth, the site also had an irregular shape and was bordered by a street on one side. The studio took the opportunity to create a one-of-a-kind house that “wraps” around gorgeous lake views. Angular volumes create an almost opaque facade towards the road, similarly to a screen. A “hinge” space provides access to the interior and establishes a smooth transition between public and private areas.
To the other side, the living spaces open to views of the trees and the lake. Made with recycled brick walls, the exterior boasts an intense black paint with matching black window and door frames. A spiral staircase links the two main wings and the two floors, offering access to the surrounding views at the same time.
Central Park Road Residence
A redesigned house that celebrates the concept of hygge.
Located in Malvern, Australia, this house was built in the 1970s and needed a makeover to bring its original purist forms back to life. studiofour redesigned the dwelling to create a home full of warmth and character. The project also focused on exploring the concept of hygge, in a nod to the clients’ Danish heritage. Apart from painting the brown brick walls in dark gray and black, the studio also designed oversized eaves that accentuate the horizontal plane.
The façade now features openings that welcome nature closer to the house as well as more natural light to the interiors. The architects also used black brick inside the house alongside warm timber and leather. Minimal decorations and no superfluous detailing let the natural materials take center stage. Exceptionally warm, the living spaces flow into one another in layers, creating the feeling of open spaces but without losing their sense of calm and tranquility.
Weekend House in Bazel
A house that follows the angle of a steep slope.
All of the brick houses from our list have something special. This one follows the topography of a sloping terrain, resulting in living spaces spread across four levels. Built in a rural area of Bazel, Belgium, the weekend home was designed by Bovenbouw Architectuur. A walkway leads to the entrance, on the lowest level, and then through the house to the upper living spaces. Platforms along the way offer access to bedrooms and other areas. The top level contains the living room and a green kitchen. Here, windows open to forest and valley views. Finished in black on the exterior, the house nestles into the landscape like a natural rock formation. The red terrace adds a pop of color to the dark exterior. For the interiors, the studio chose white to cover the brick walls.



