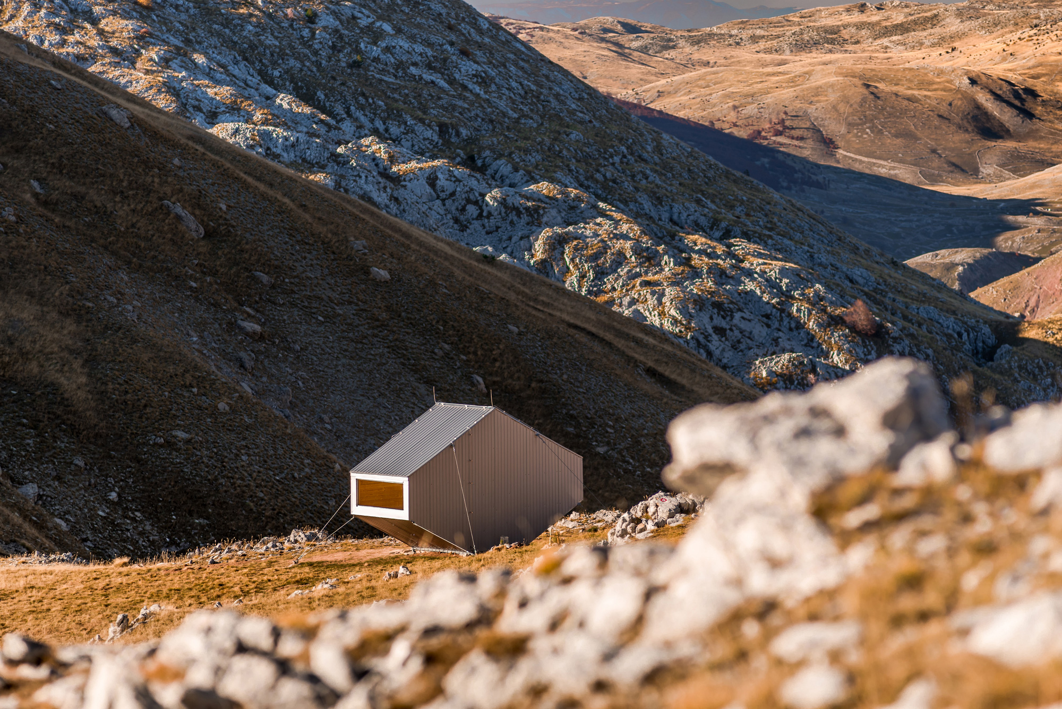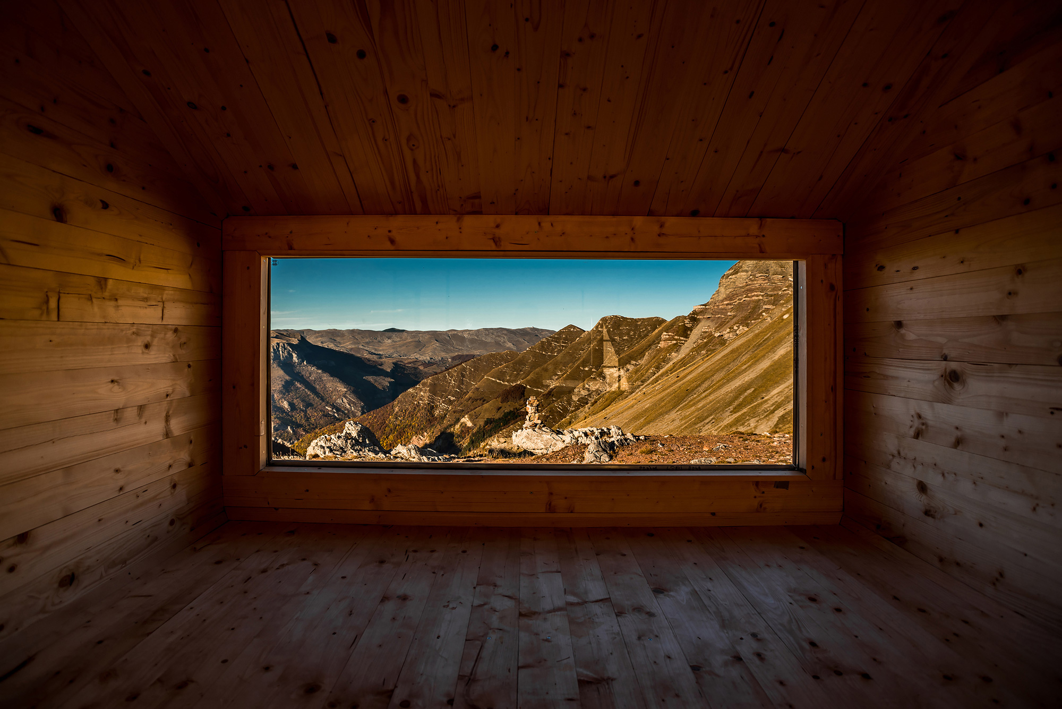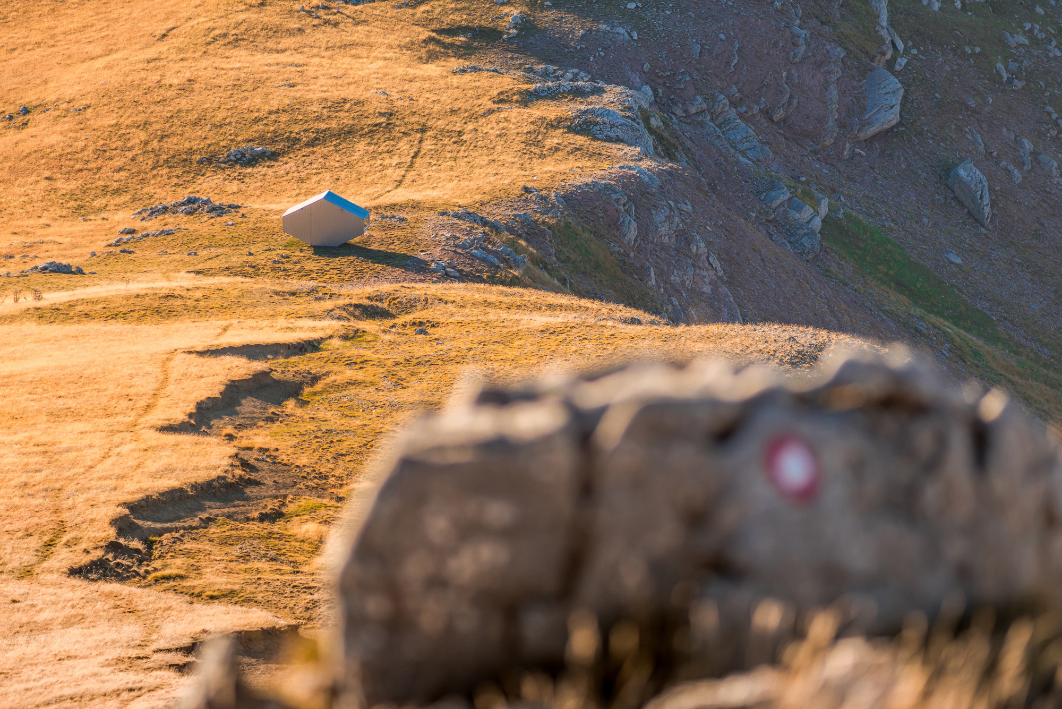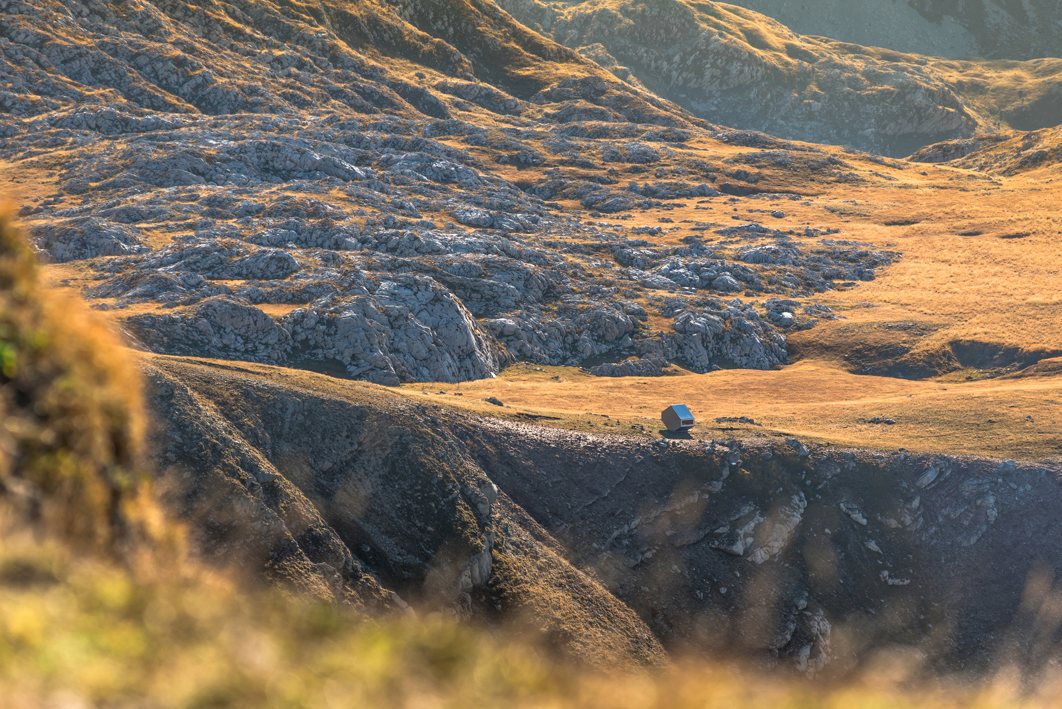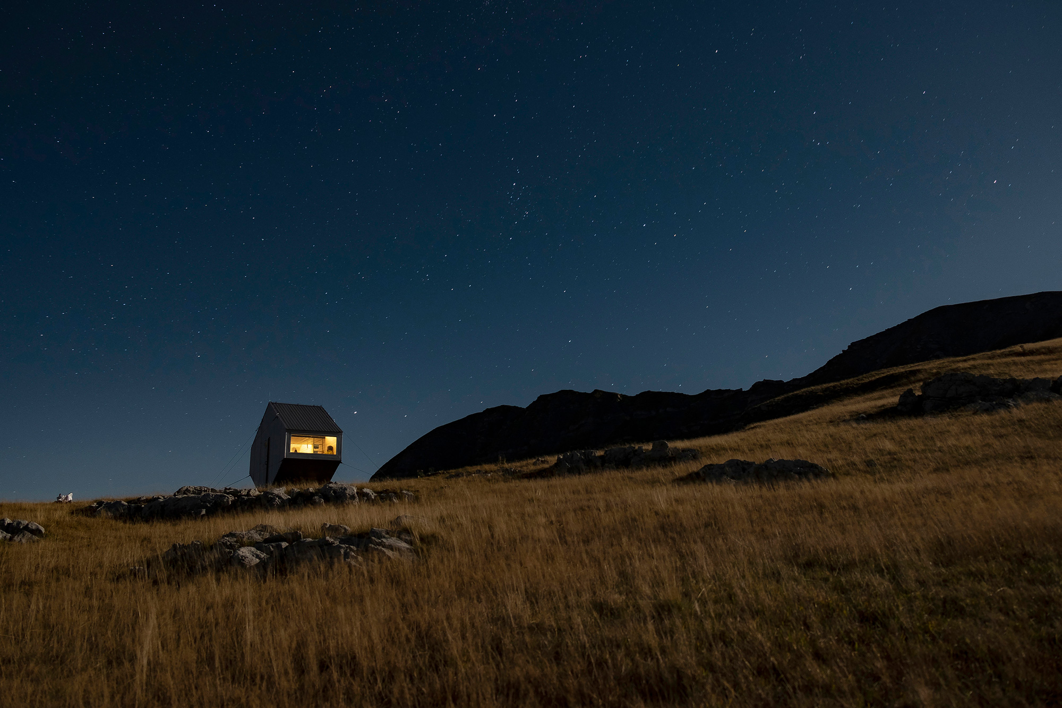A mountain refuge designed to offer shelter as well as access to stunning views.
Built on the edge of the Rakitnica canyon that separates the Visočica and Bjelašnica mountains in Bosnia and Herzegovina, Bivouac Zoran Šimić is the first structure of this typology to appear in the remote area. Recent road infrastructure improvements have made the secluded site more accessible to hikers. Sarajevo-based firm Filter Architecture designed the mountain refuge both as a comfortable shelter and as a viewing point. One of the architects is an experienced mountaineer, which helped the team in the design process. The volume has a contemporary form that maximizes the internal space but minimizes its footprint. As a result, the refuge required minimal excavations and reduced the impact on the terrain.
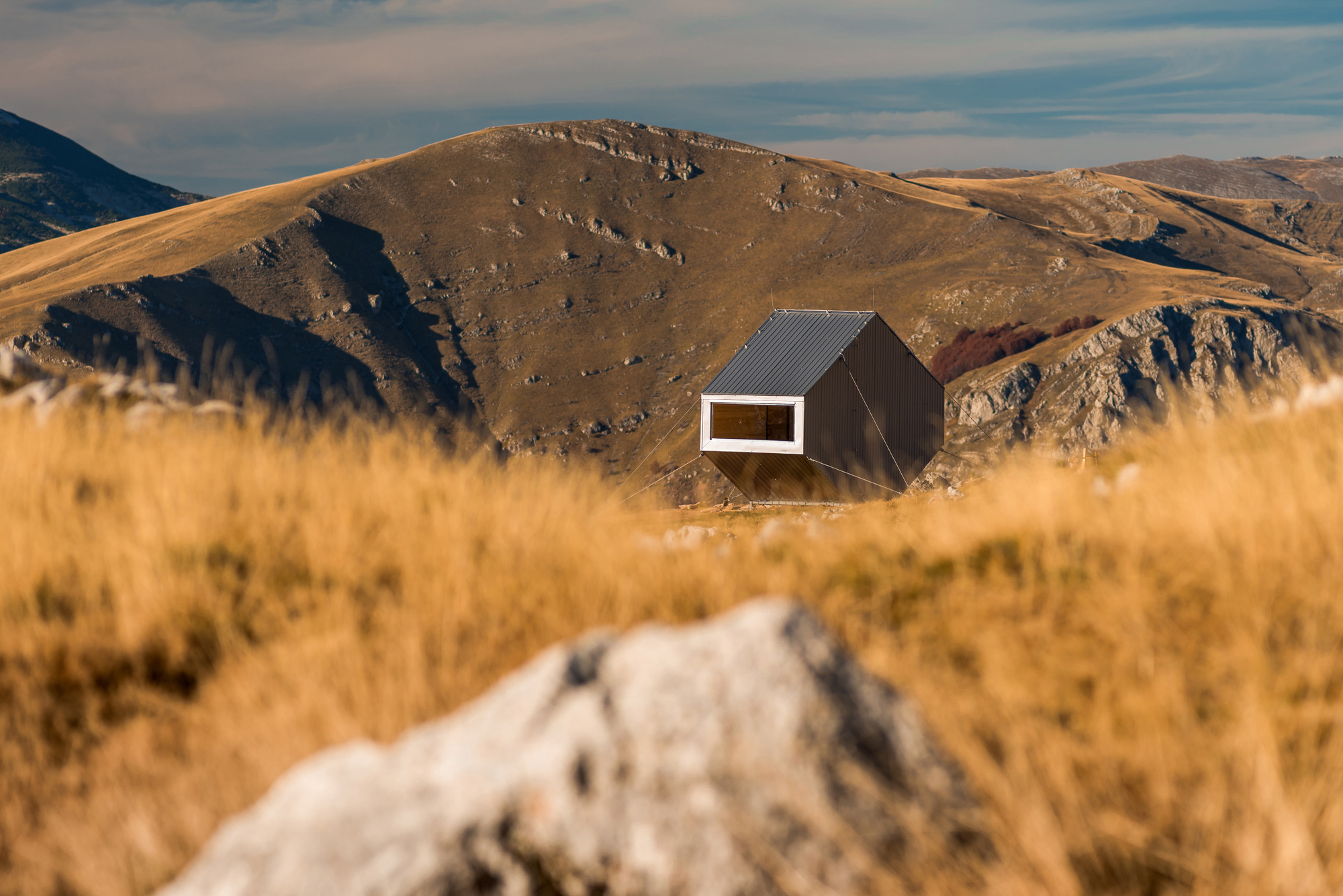
The team built the cabin with limited resources and in difficult conditions; a military helicopter transported some of the materials to the remote site and the architects themselves took part in the building process, together with members of the local mountaineering club. Two openings on opposite sides provide access to spectacular views of the surrounding landscape. Inside the shelter, three platforms act as floor areas, benches, or sleeping spaces as needed. Two opposing platforms “cascade” towards the entrance, enabling up to nine people to sit and face each other. As the structure stands at the point where hiking paths cross the canyon towards the two mountains, the glazed elements immerse the occupants into the setting. Photography© Jadran Čilić, Zlatan Kurto, and Dženad Džino.
