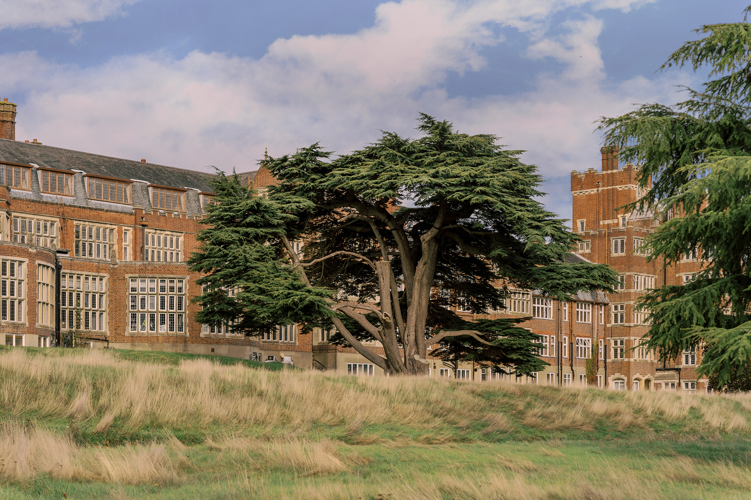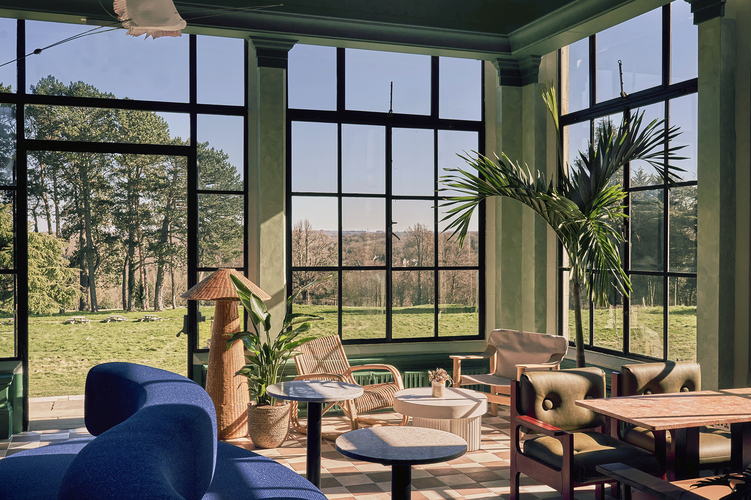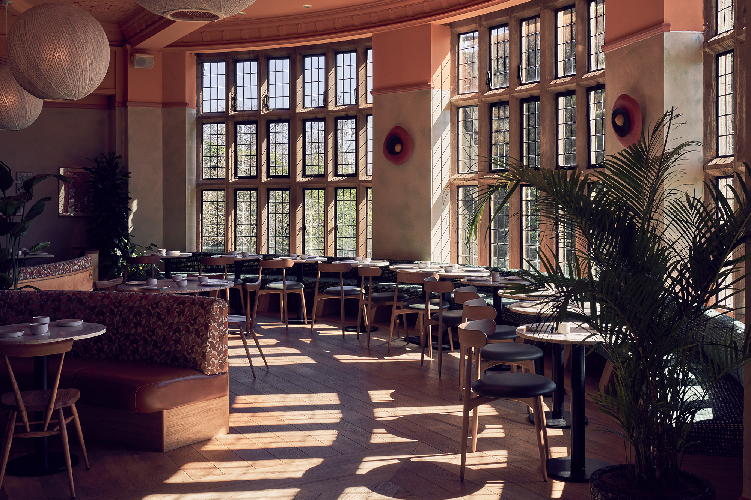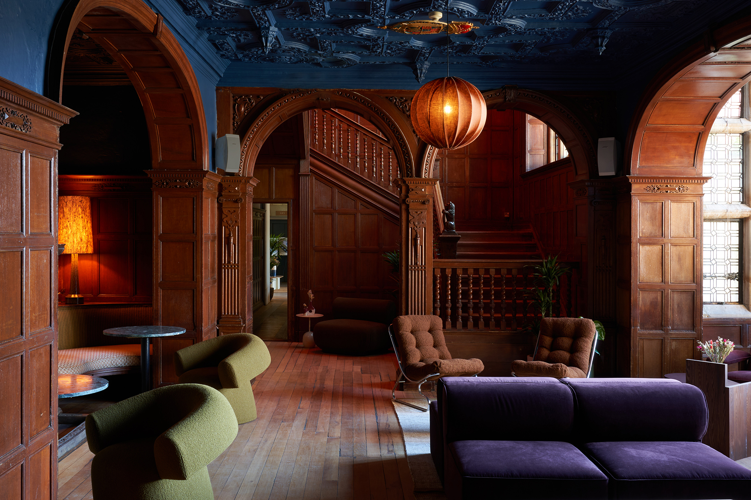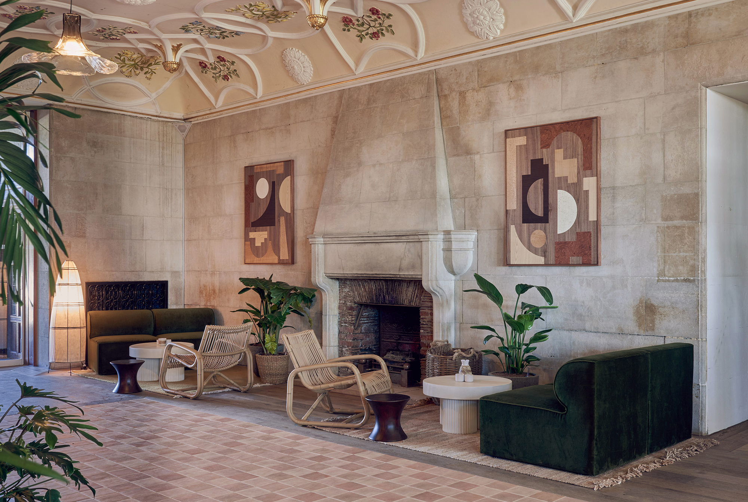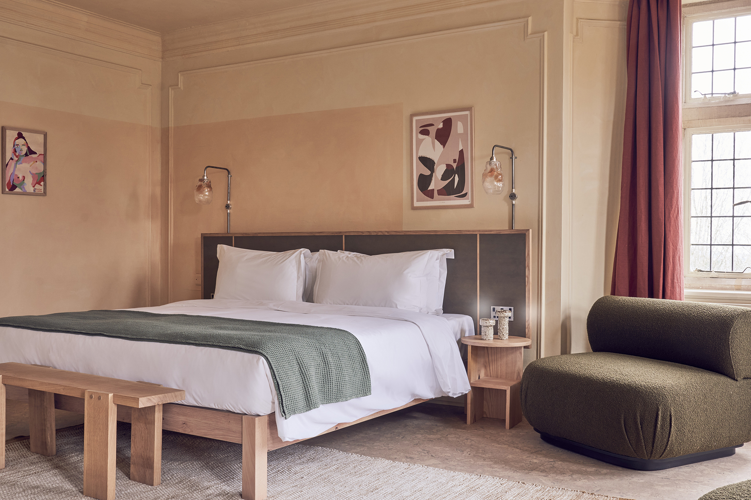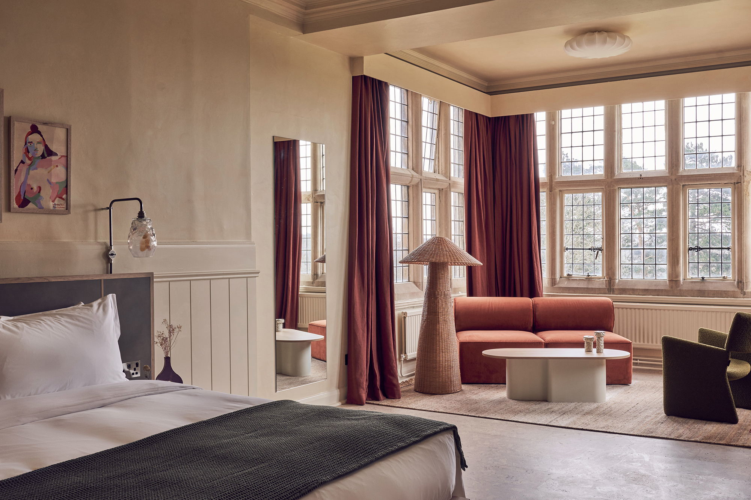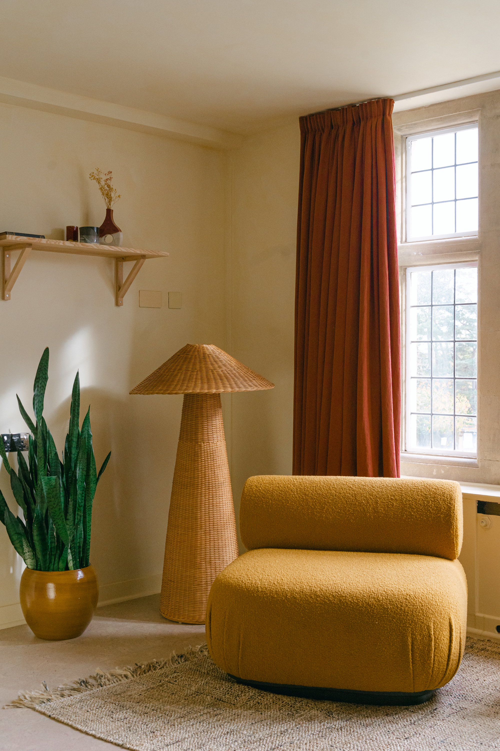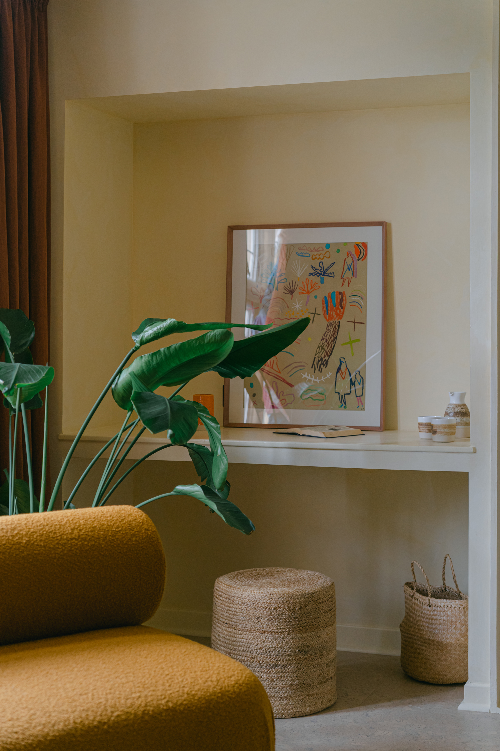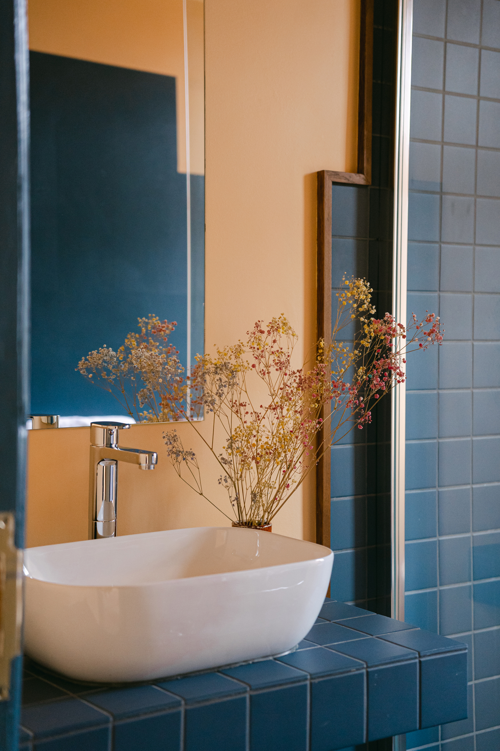A-nrd studio complete the refurbishment and interior design of Birch (Selsdon), the second location for award-winning lifestyle hotel concept Birch.
A beautifully reimagined retreat awaits you at Birch (Selsdon), where history and modernity harmoniously collide. A-nrd design studio has transformed the impressive 200-acre estate in South Croydon, south London, into a refined escape that embraces nature, contemporary design, and a sustainable ethos. Prepare to be enchanted as you step into this masterpiece of a hotel, complete with an all-day restaurant, a cozy Snug, The Hive Co-Working Space, meeting rooms, and 181 breathtaking bedrooms and suites.
As you step into the lobby, the welcoming and cozy ambiance instantly captivates you. The design brings the outside in, with natural textures and earthy tones creating a connection between the historic estate and the redesigned interior. Marvel at the original stonework walls, bas-relief ceiling, and vintage Murano glass pendant lights while you unwind in the comfortable seating areas.
Then make your way to the Orangery, where light floods through original glass windows and doors, revealing captivating views of the estate. The sage green limewash walls and curved bird-inspired pendant light handmade by Parisian artist Celine Wright infuse the space with contemporary charm.
Sophisticated spaces where you can sit back, relax and also work in complete comfort.
The journey continues in the Meadow Bar, an all-day bar that exudes a casual and communal vibe. Warm apricot limewashed walls set the mood, while upcycled niche booth seating offers intimate corners for guests. In Vervain, the main dining area, both the oversized globe lanterns and the terrazzo tables create an inviting and intimate atmosphere for all-day dining.
Looking for a cozy retreat? The Snug is a richly toned, comfortable space featuring a concealed bar and an original stained-glass window. Unwind in the sumptuous booth seating while sipping on a late-night cocktail, surrounded by a mix of vintage and modern furniture.
For those seeking a flexible and functional workspace, The Hive Co-Working Space is cozy and perfect for collaborative work. Oak communal tables, deep booth seating, and phone booths offer an ideal environment for work and relaxation.
The guest rooms at Birch (Selsdon) boast a relaxed, residential aesthetic. Soft tones and a textural palette create immediately comfortable surroundings. Additionally, the studio used sustainable and recycled materials throughout the space. Recycled linen curtains, bespoke wardrobes, and artwork by Weronika Marianna and Laurie Maun elevate the experience.
Birch (Selsdon) is a testament to A-nrd studio’s creativity, sustainable principles, and dedication to showcasing skilled artisans, craftspeople, and contemporary artists. With its restorative design approach and mix of recycled materials, the redesigned Birch (Selsdon) provides a modern luxury escape that is both welcoming and environmentally conscious. Step into this breathtaking haven to work, rest, and play in a truly unique and inspiring setting. Photography © Inna Kostukovsky.



