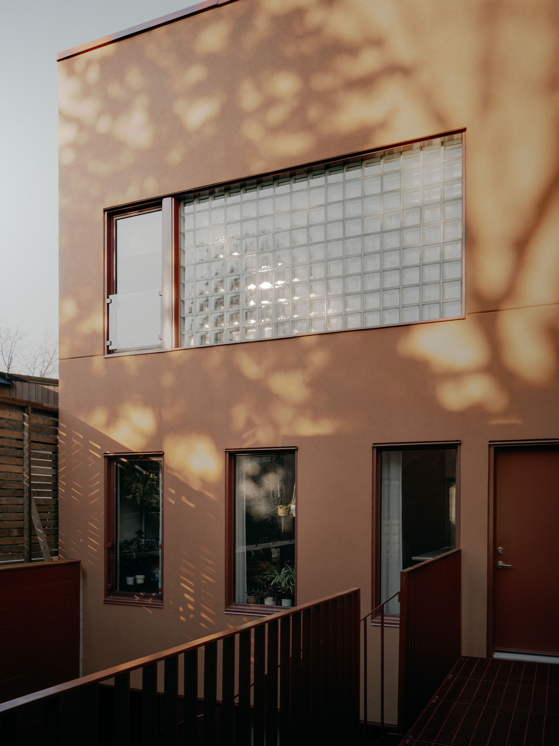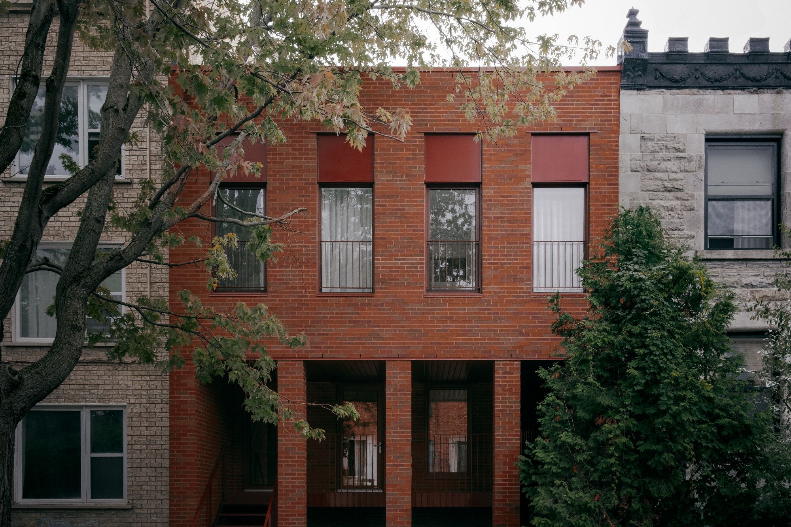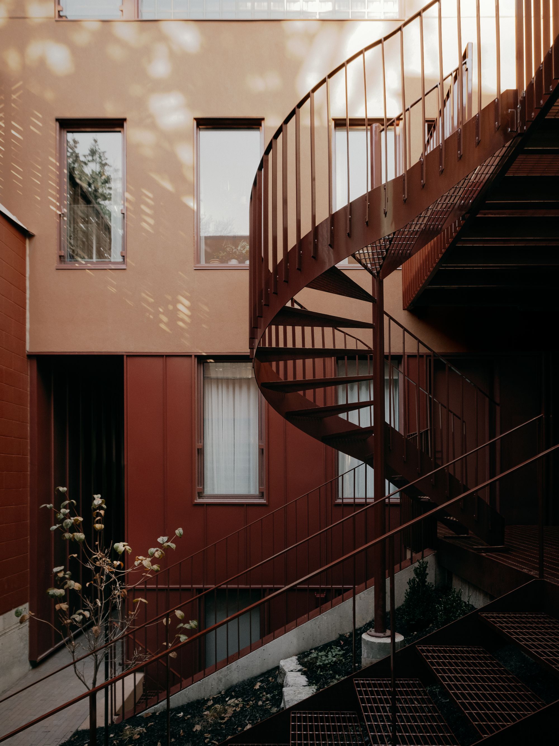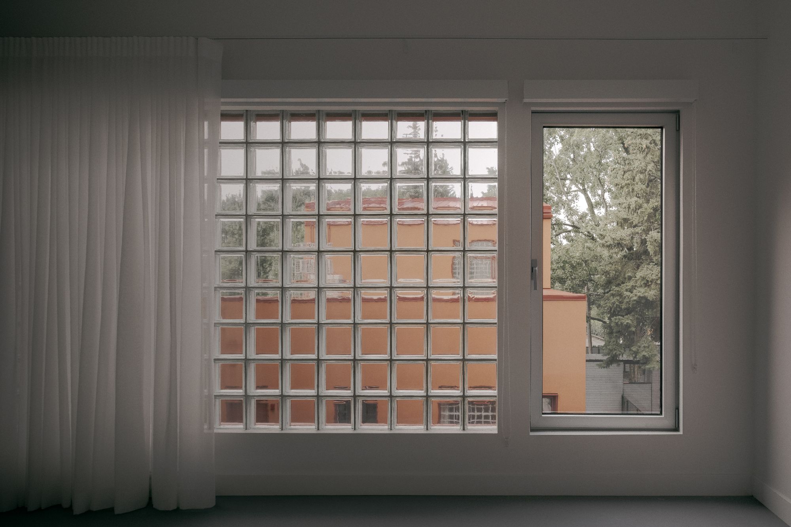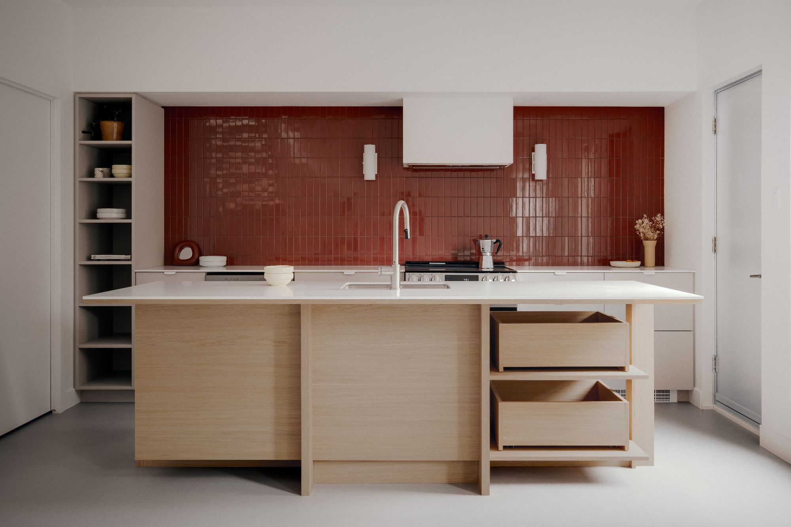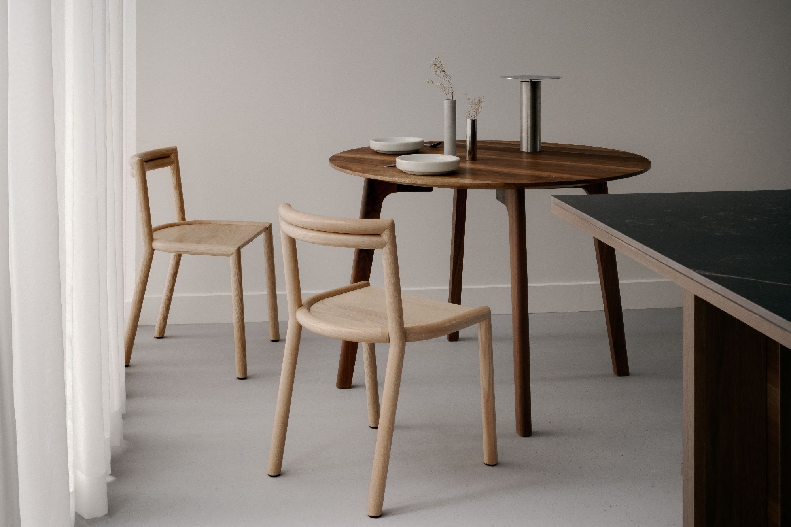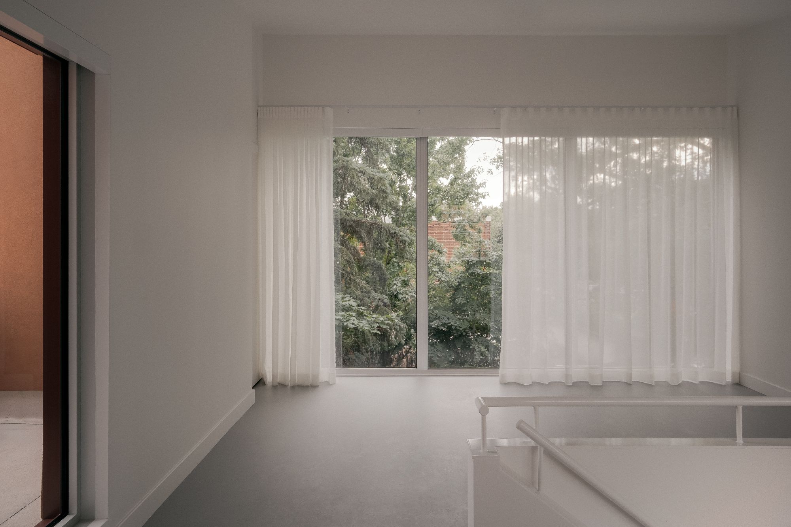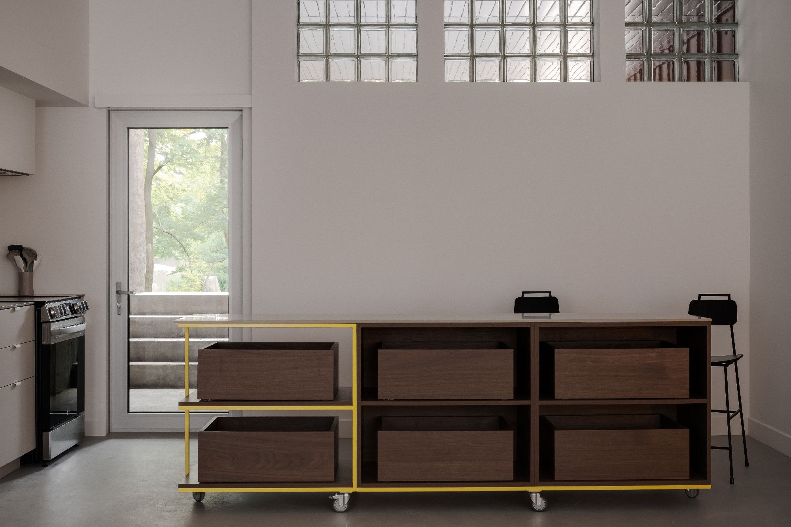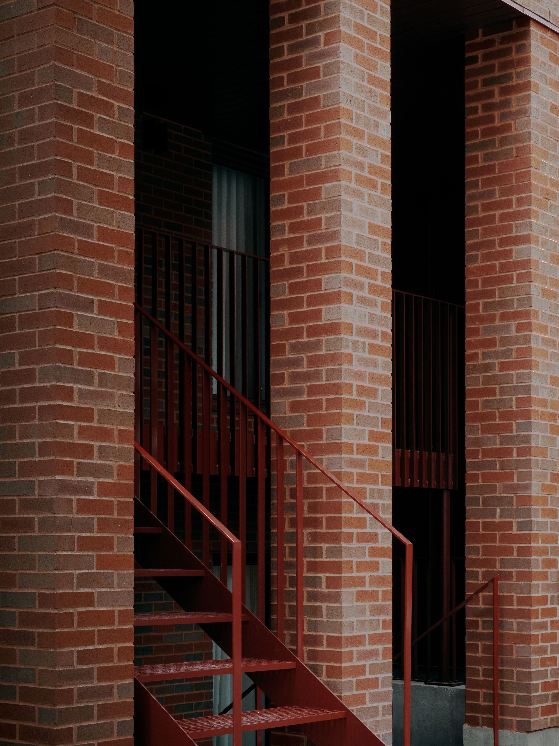A five-unit building in Montreal that turns infill into intentional living.
Built on a narrow lot tucked between a duplex and a multi-unit block, At first glance, Binome could’ve ended up like so many urban infill projects—practical but forgettable. Instead, it takes a different route. Designed by Montreal-based Appareil Architecture, Binome is a five-unit residential building that leans into context without being shy about form. It splits into two volumes with a shared central courtyard—offering the density that cities need, while keeping a sense of air, light, and life between the walls. This wasn’t a speculative build. It started with the owners next door and a sense of long-term investment in the street. The clients weren’t developers. They lived next door. They knew the neighborhood, the constraints, the pushback. And still, they went in with a quiet ambition: to make something generous. More housing, yes—but also better housing. The kind that makes room for different generations, different rhythms, and actual interaction among residents.
That intention is visible throughout. Every unit has its own entrance and outdoor connection, either through the courtyard or a private terrace. The open-plan apartments are compact but not compromised. The duplexes are expansive, with layouts that stretch vertically and breathe horizontally. All of them are through-units, taking in light from both sides. Cross-ventilation isn’t a feature—it’s the default. Materials speak softly but clearly. Brick, in tones of red, grounds the building in its industrial surroundings. Burgundy metalwork and soft wood accents show up in all the right places, adding warmth without decoration. A double-height red wall brings light and structure into the courtyard, while glass block details maintain privacy without killing transparency. There’s no showboating here—just careful, durable choices that work at every scale.
The interiors follow the same logic. Kitchens are tailored with oak, walnut, or colored metal islands. Each bathroom has its own ceramic language. Windows are placed with care, not just for light but for views that matter. Even the landscape design, planted with edibles, pulls the whole thing back to the human scale. It’s urban density with a garden you can snack on. In a city where the easiest move would’ve been another bland duplex, Binome does something harder. It builds community into the blueprint. It rethinks what five households can look like side by side. And it doesn’t need to say all that out loud—it’s built into the brick.
Photography by Félix Michaud




