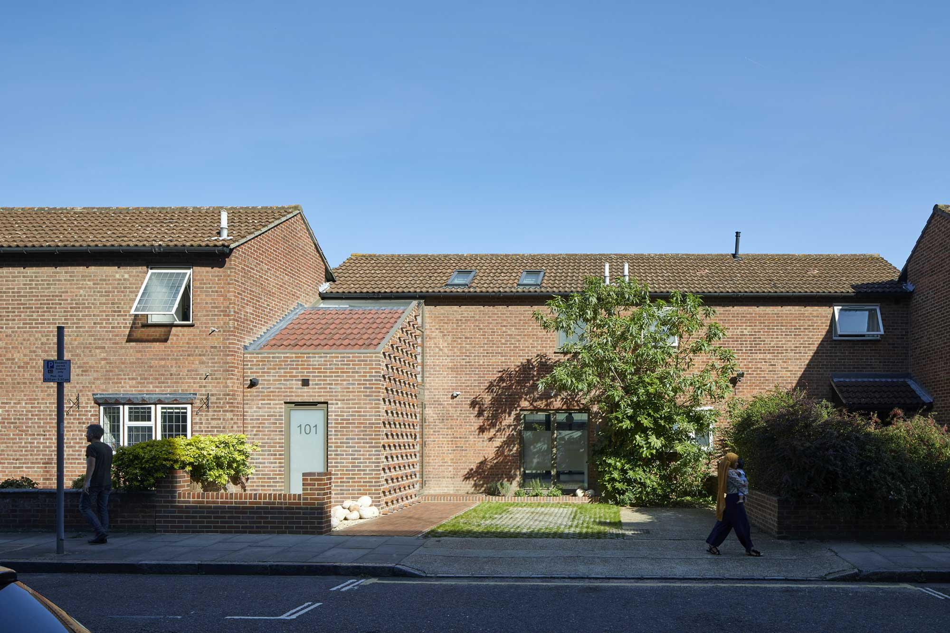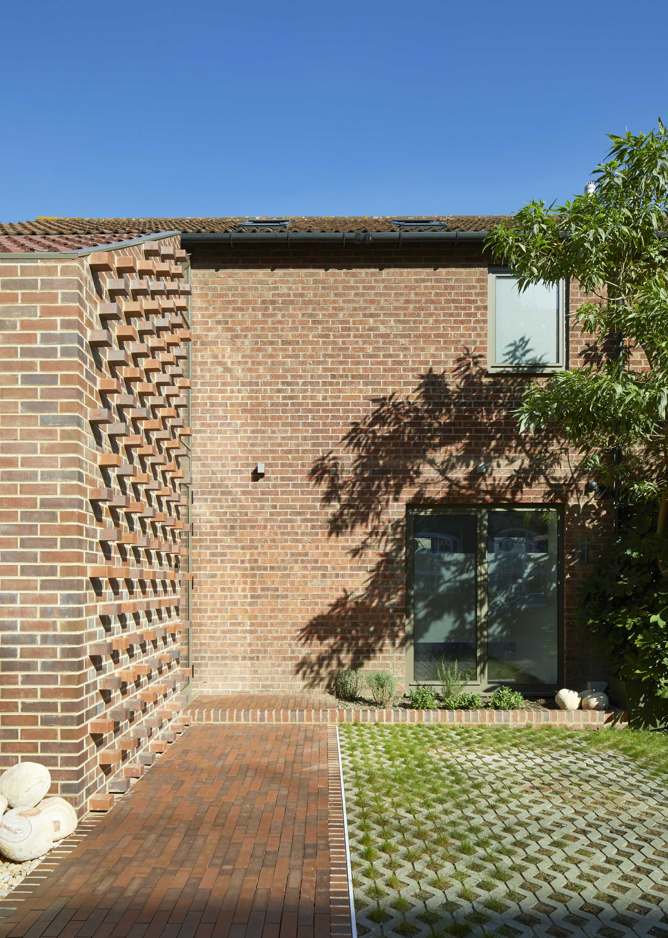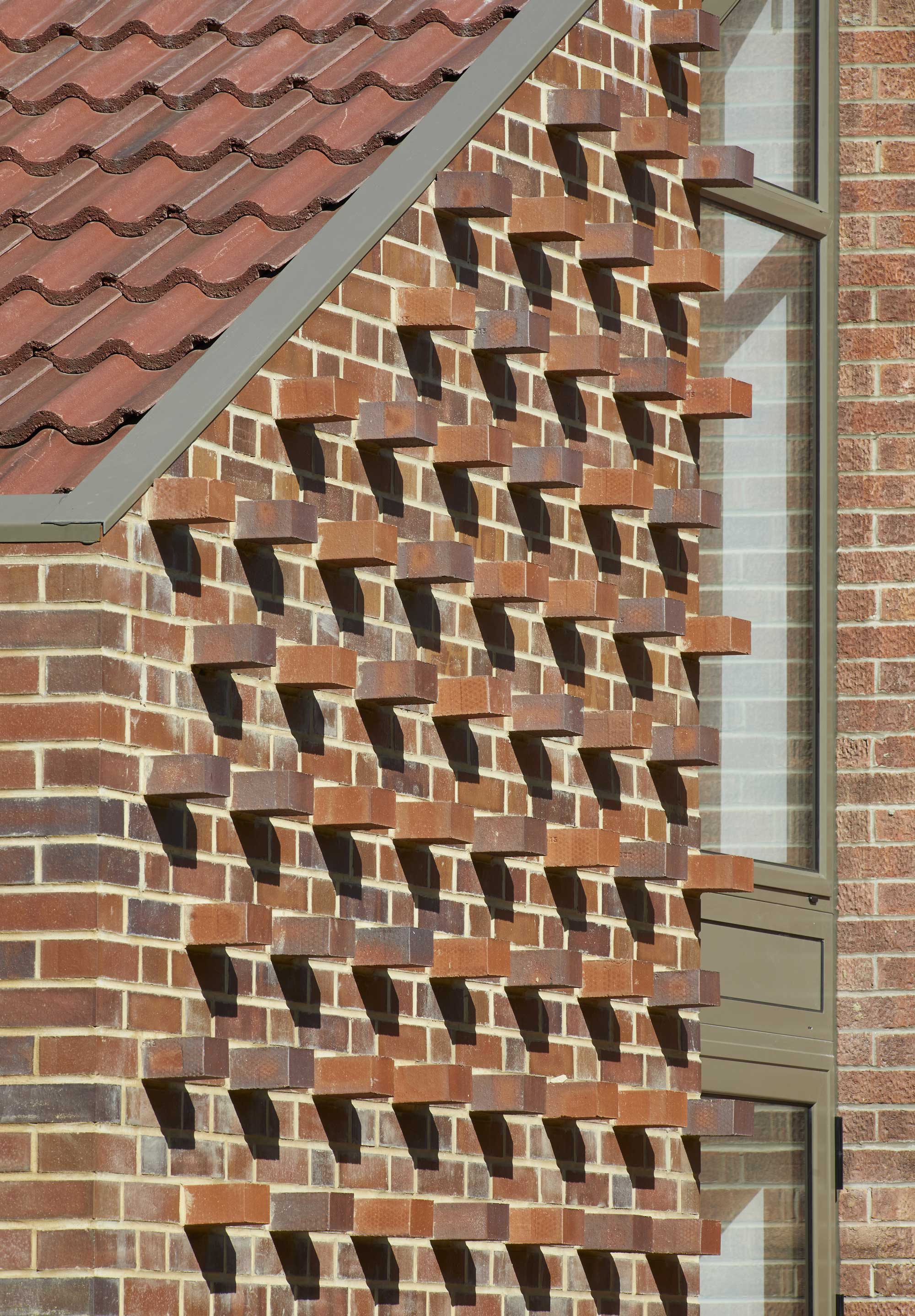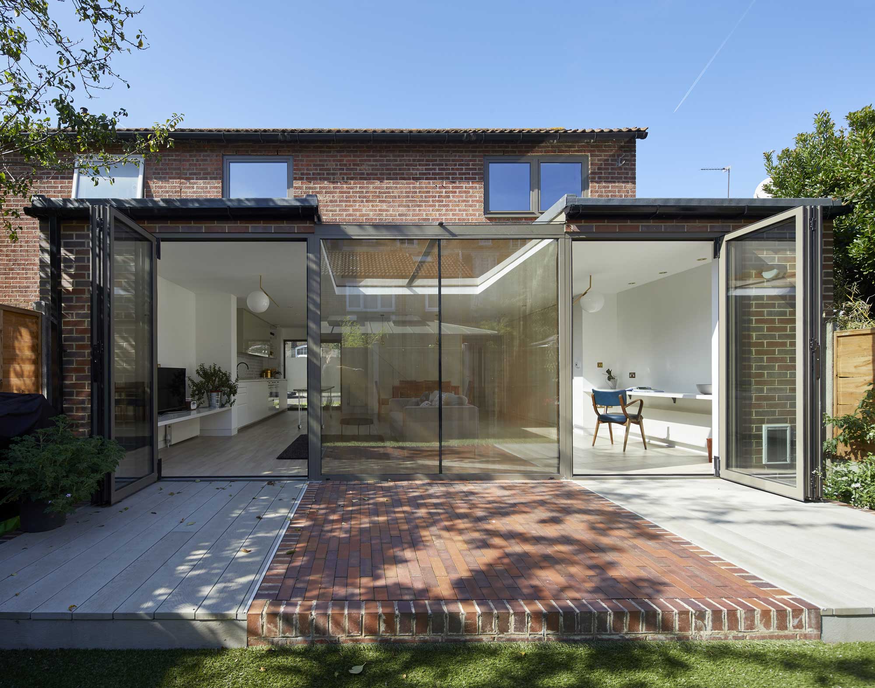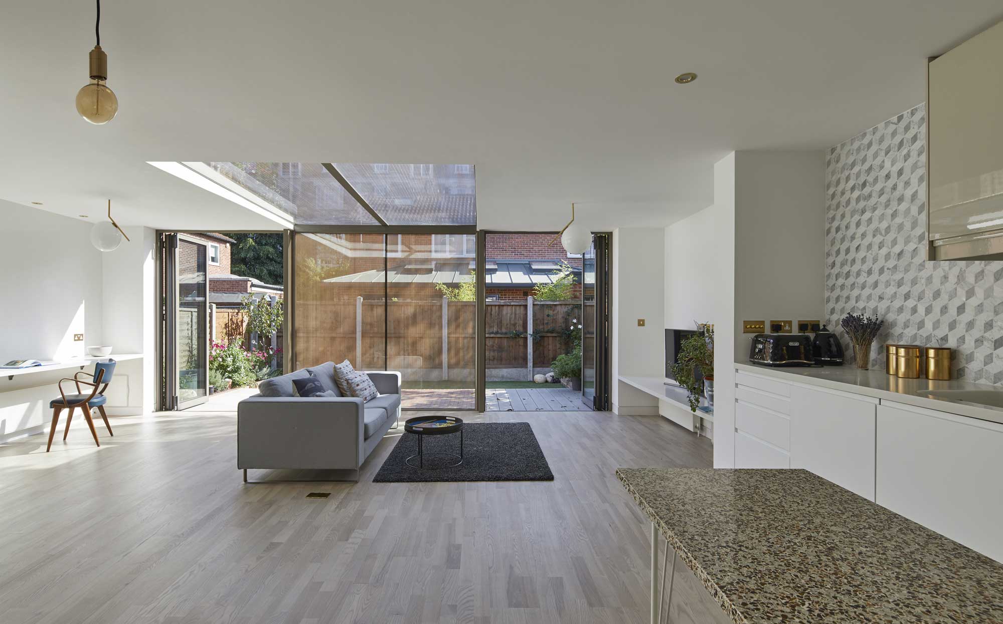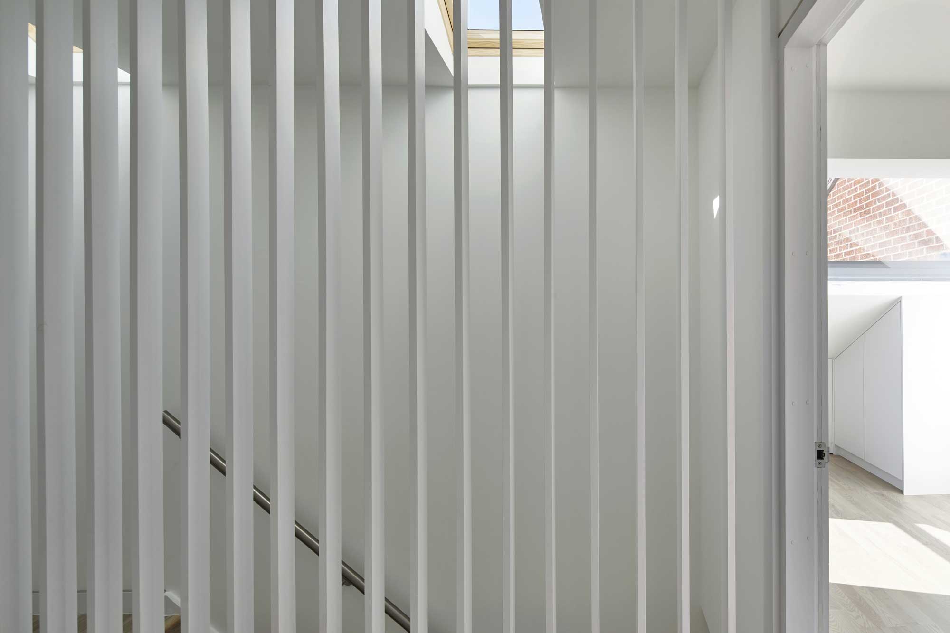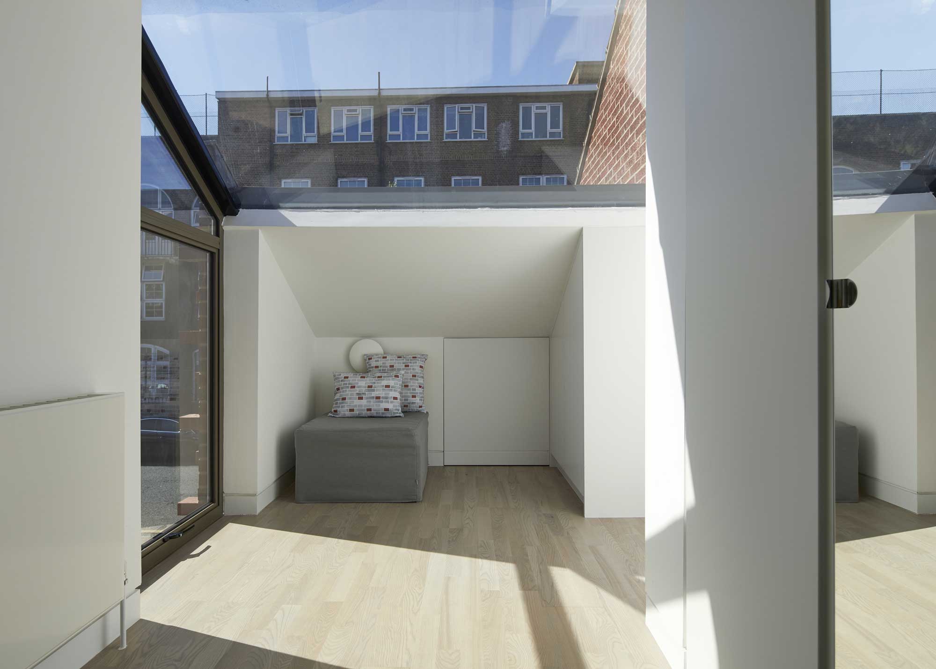A contemporary brick house designed with a range of creative details.
Located in an area with slightly monotone buildings, Binary House stands out thanks to creative details and a modern aesthetic. The clients hired Space Group Architects to refurbish their home. For this project, the studio designed a new two-story front volume and a one-story extension at the rear. The brick volume at the front makes the most of the generous space provided by the set back position of the original building. A glass ribbon and color matched bricks and roof tiles set the new structure apart from the nearby houses. Protruding bricks on the side add a distinctive accent to the design. At the same time, they create an eye-catching play of shadow and light throughout the day.
The glazed section brings natural light inside a new bedroom on the upper floor via a large window and skylight. The team completely transformed the ground floor by knocking down walls to clear up the space and designing a rear extension. Now, the open-plan area brings together the kitchen, dining room, and living room. Bathed in natural light, the heart of the house also has direct access to the garden through folding doors. Organized within sidewalls, storage areas and other items remain hidden from sight to highlight the airy feel of the space.
On the ground floor, a glazed panel with a special brass mesh laminated into the glass enables views while reflecting the sunlight. Two skylights and a floor-to-ceiling wooden slatted balustrade screen on the staircase create a play of light and shadow. In terms of materials, Binary House features light ash wood, brass accents, a terrazzo-like recycled glass table, as well as marble and modern tiles. Stylized details throughout the home also reference the brick detailing of the front volume. Photographs© Paul Riddle.



