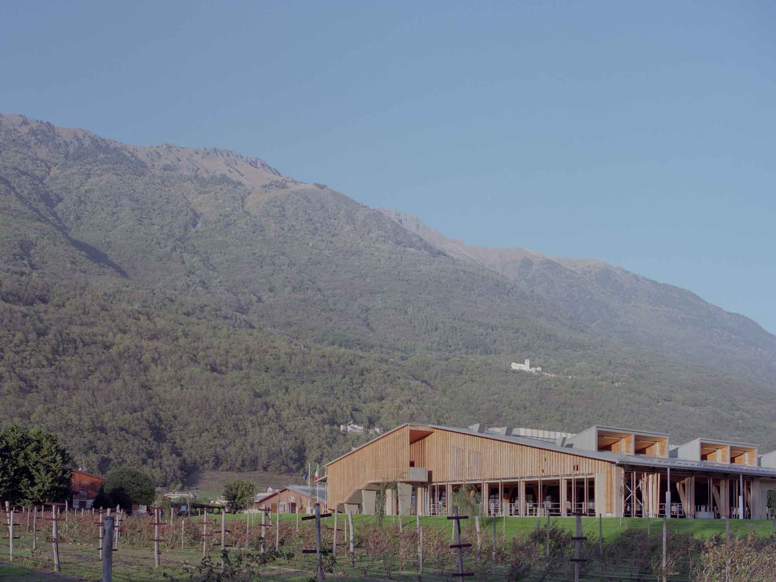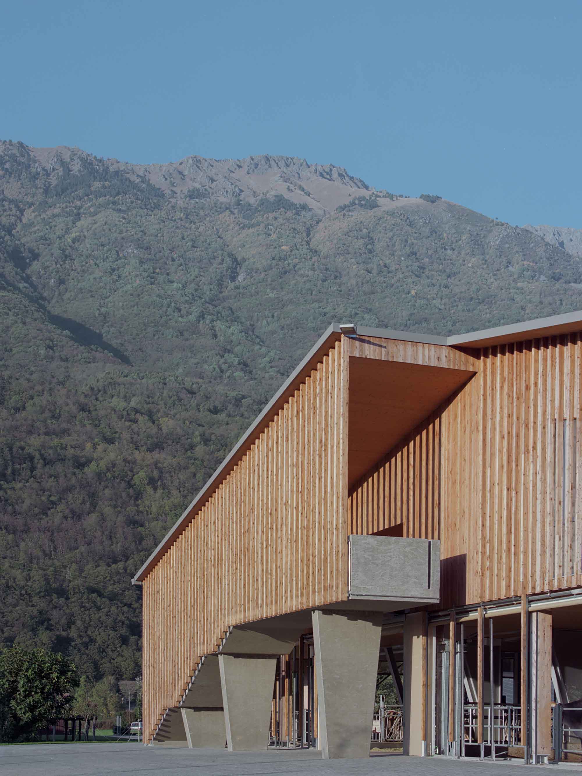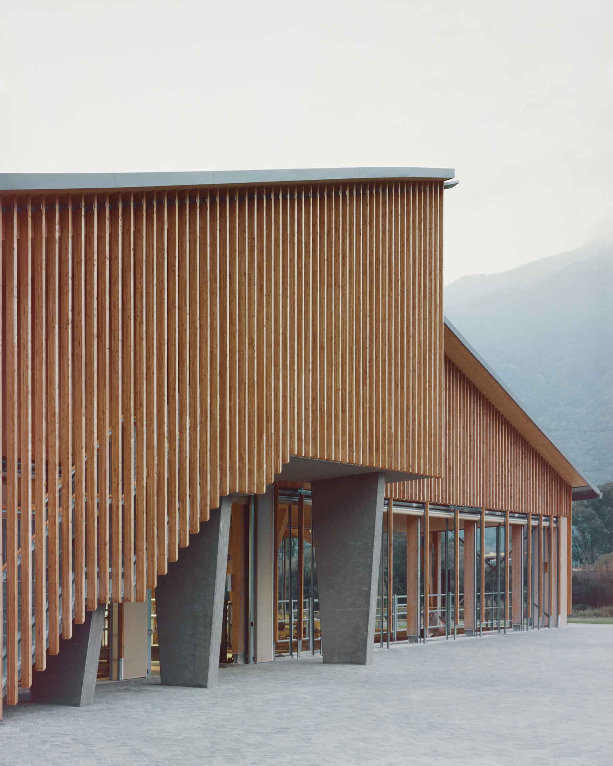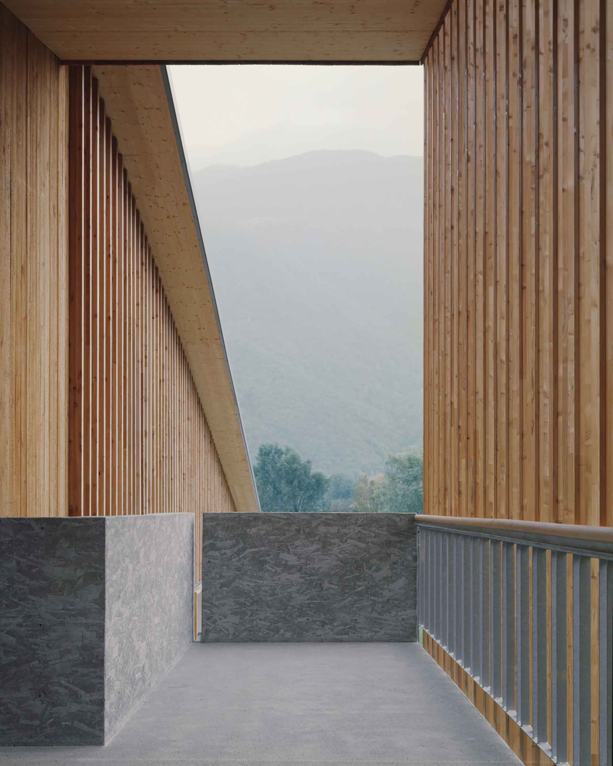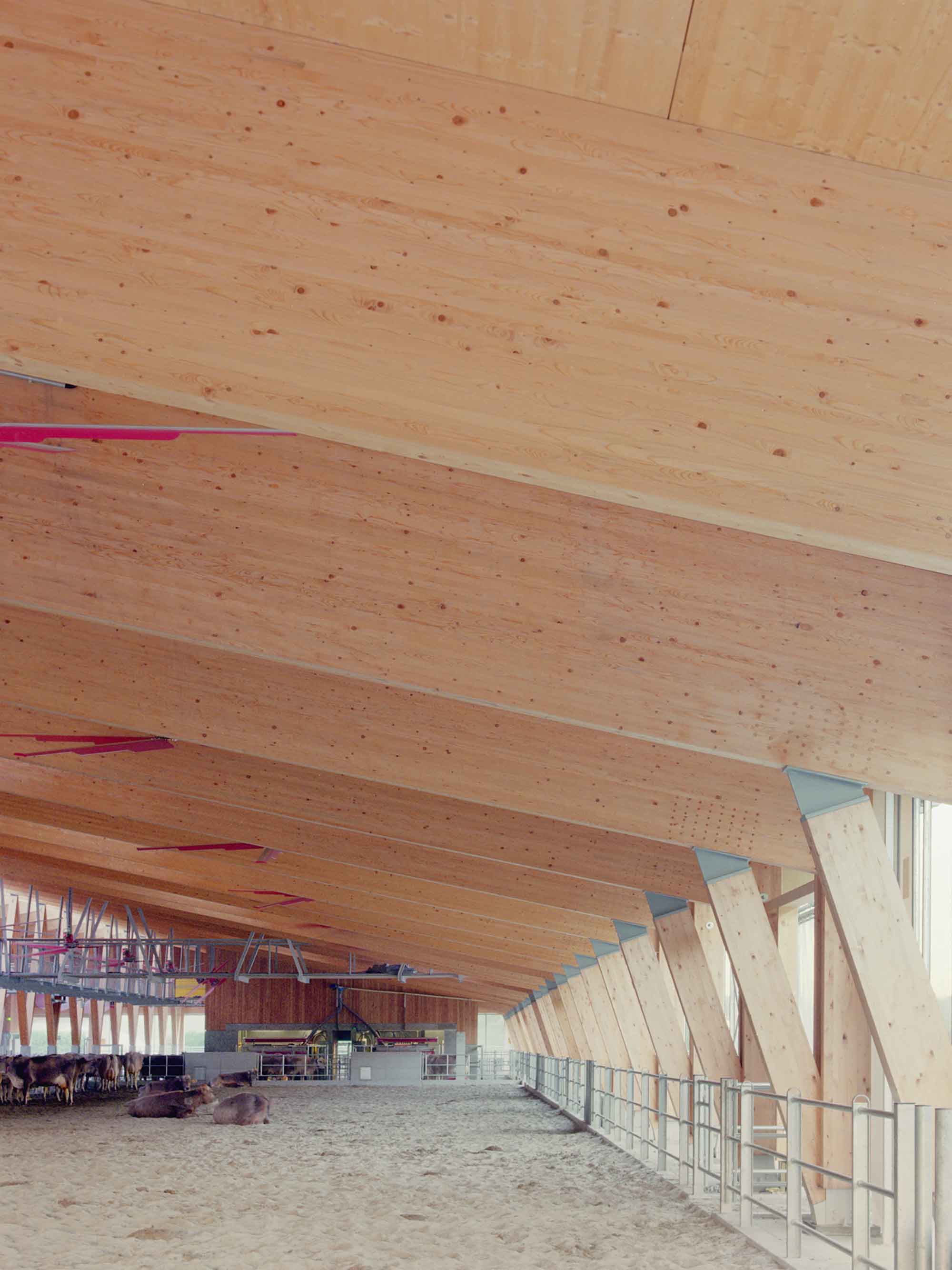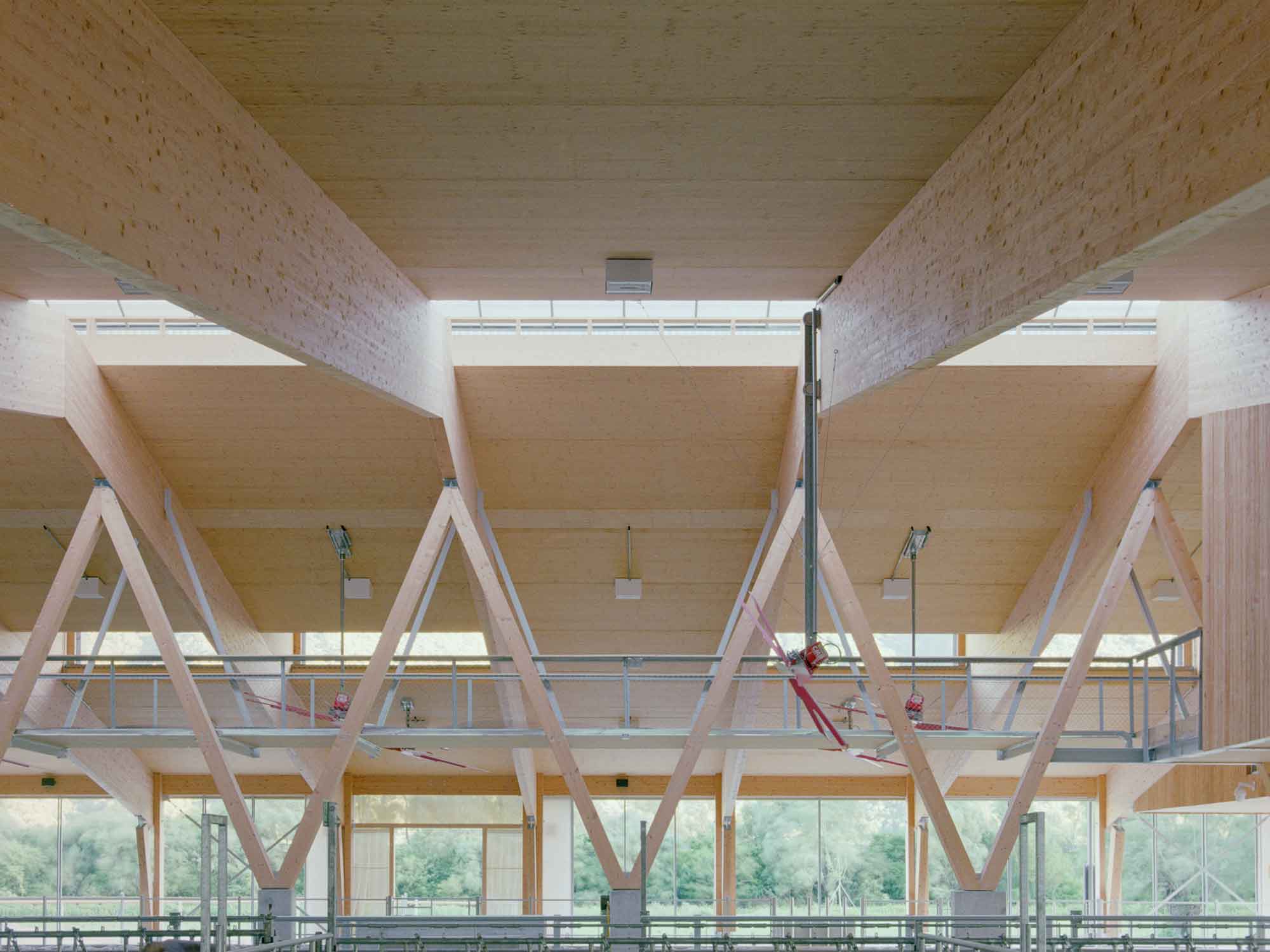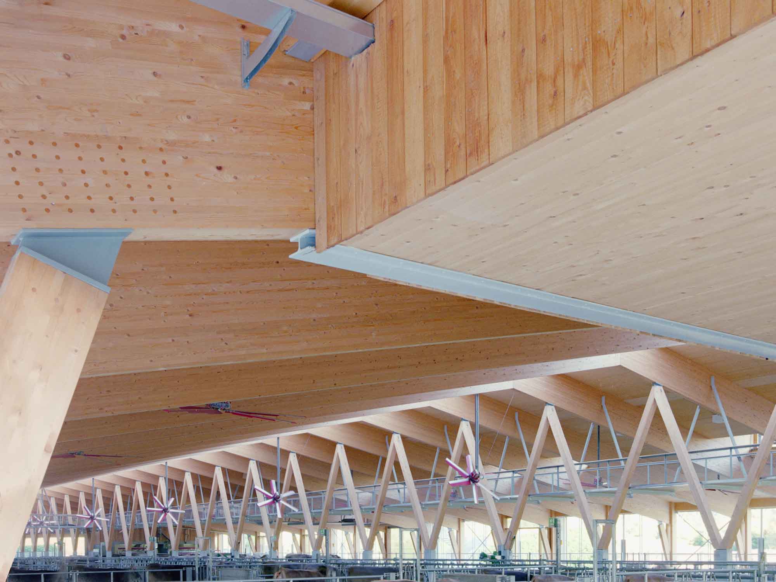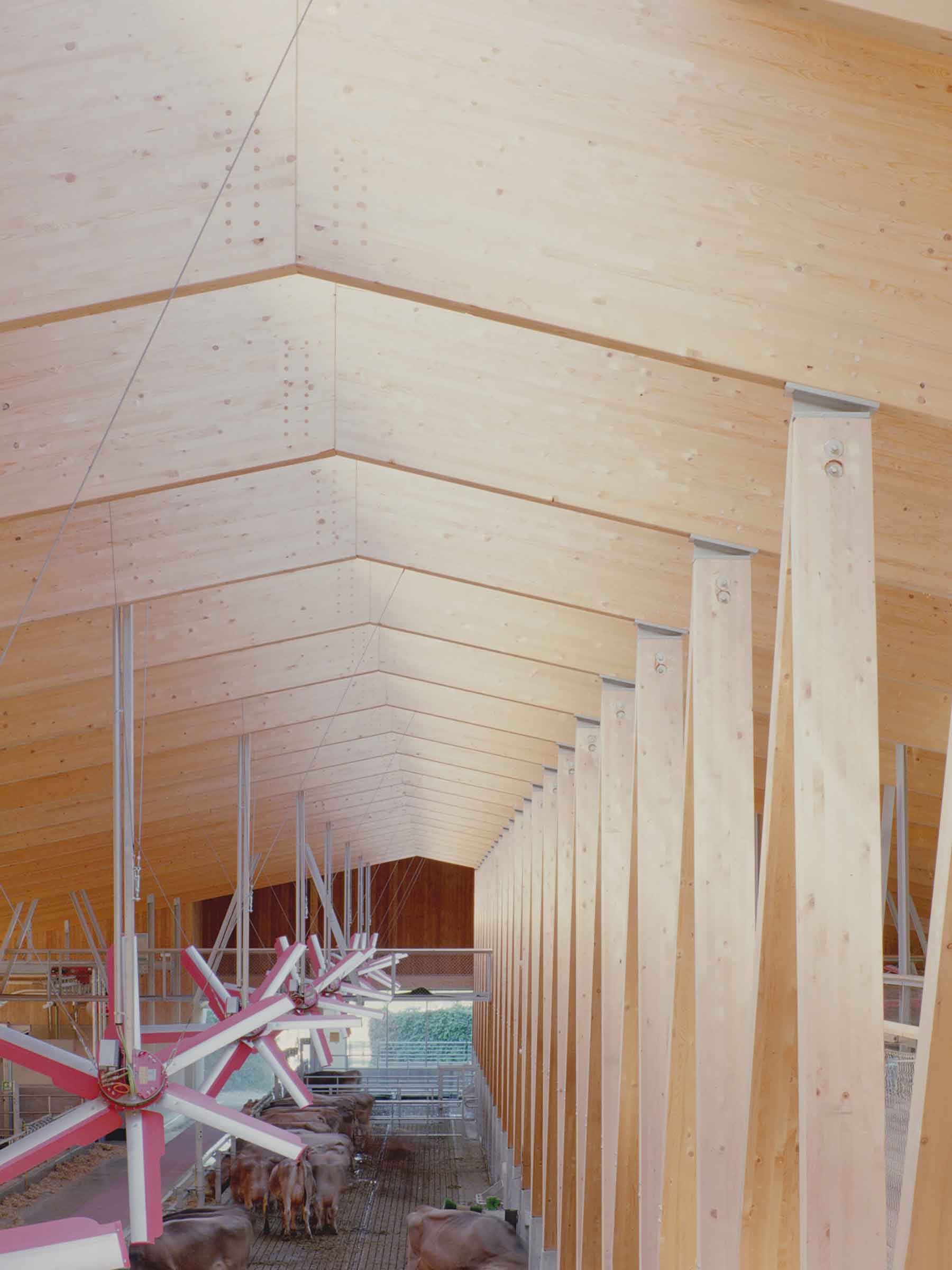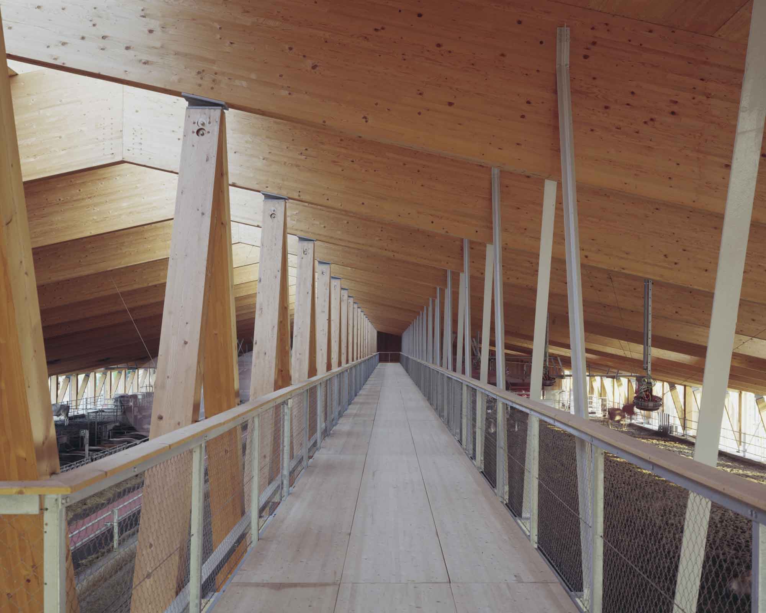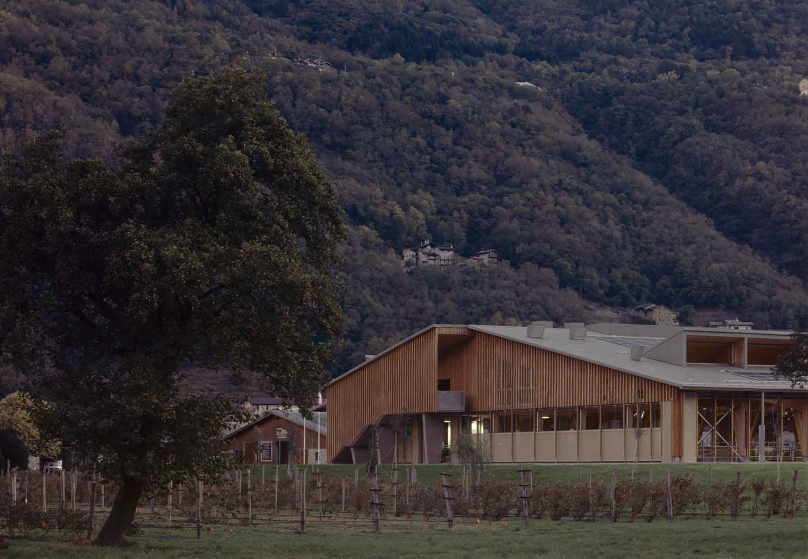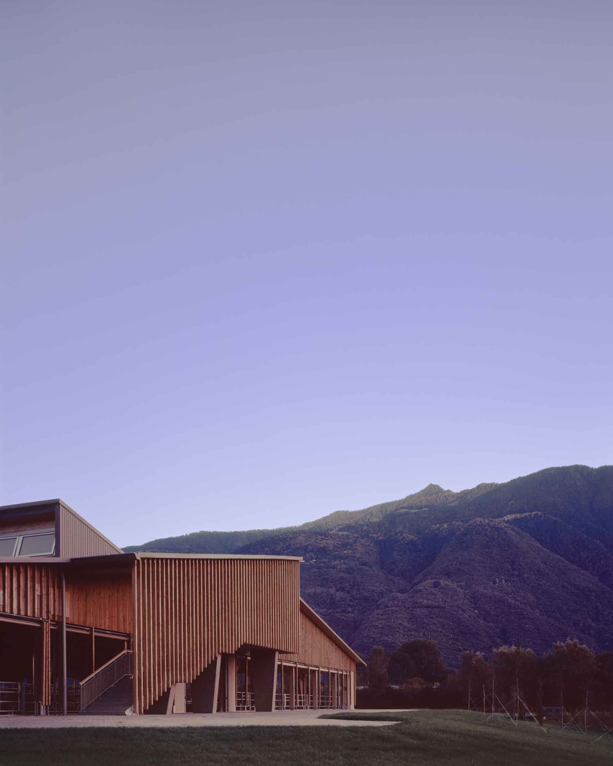A modern cows’ shed designed with spacious areas and a walkway that allows visitors to observe the animals from above.
Often overlooked, agricultural architecture provides studios and architects with a great opportunity to innovate and provide clever design solutions that compensate the lack of glamour with plenty of ingenuity. The Big Zip is a perfect example. Completed by Italian architecture firm Act_Romegialli, this building in Valtellina, Italy, reimagines the traditional stable as a modern cows’ shed whose design focuses on the importance of animal welfare and on education. The project takes its name after the structure’s most eye-catching element: zigzag-like, V-shaped pillars that cross the length of the building. Apart from providing support to the roof beams, these pillars also allowed the studio to introduce an upper level – an observation walkway.
The studio carefully orientated the building to both shield the new courtyard from the noise of the nearby highway and to direct the views toward the mountains. Spacious and filled with light, the home for the farm’s 120 cows contains open stalls with sand bedding, automatic feeding and milking areas, litter boxes, and huge common areas where the animals can walk freely and socialize. Every area is dedicated to a specific task or category of animals. To the north, there’s the space for the calves, heifers and dry cows, while to the east east there’s the post-partum area. To the south, there’s a larger litter box for the dairy cows. Both this area and the north zone have direct access to an open enclosure.
Dynamic and creatively designed, the space optimizes both the animals’ welfare and the farm’s activities.
Automatic systems ensure that everything runs smoothly, with input required only from three employees. For example, the cows can access the automatic milking area whenever they need to, 24 hours a day, while the “kitchen” wing distributes the feed automatically. Additionally, all ventilation, lighting, and sound diffusion systems adjust automatically according to indoor temperature, time of day, prevailing winds, and other factors.
While the ground floor houses the animals, the upper level contains didactic programs. A walkway travels across the length of the building, providing visitors with a fantastic view of the cows from above, without disrupting the animals. Visitors can easily access this walkway from an external staircase. Teaching, hospitality and support rooms are located to the west of the building.
The architectural design maximizes animal welfare and also optimizes function. Ingenious details include mobile partitions that activate automatically; lamellar wooden beams and V-shaped pillars that provide excellent support to the huge roof; large dormer windows that bathe the litter boxes in sunshine and keep them dry during winter; and a roof overhang that protects the interior from the heat of the sun in summer.
As for material palette, the studio used solid wood, steel, and exposed concrete, collaborating with the Wolf System company to design and make the structural elements. A dynamic, airy and light cows’ shed, The Big Zip proposes an ingenious way to modernize the traditional stable with animal welfare in mind while bringing contemporary architecture into the world of agricultural buildings. Photography © Marcello Mariana, Act_Romegialli.



