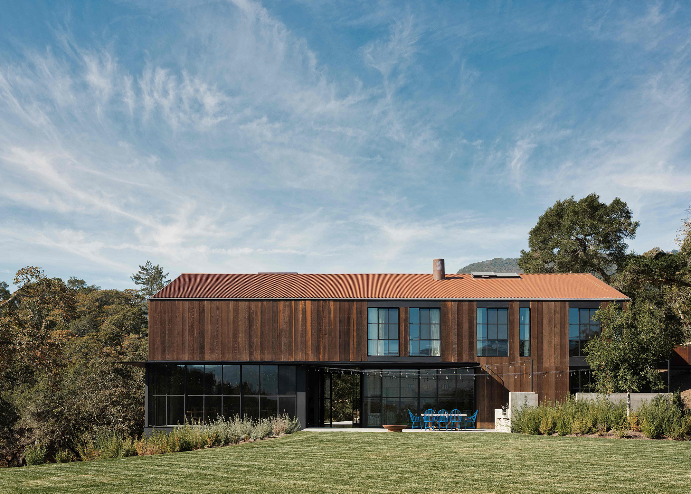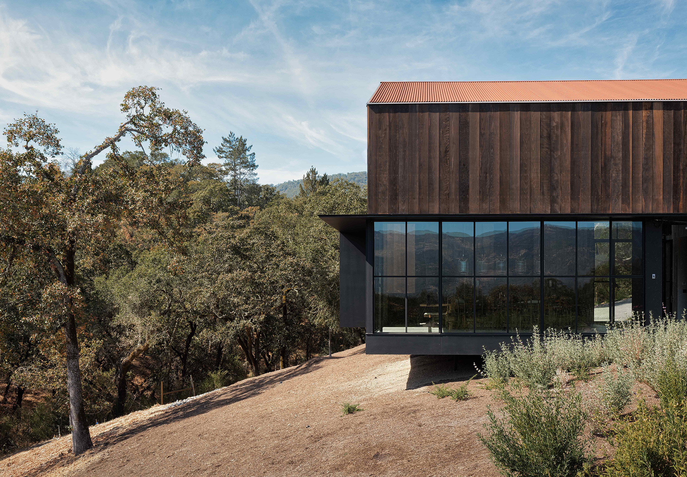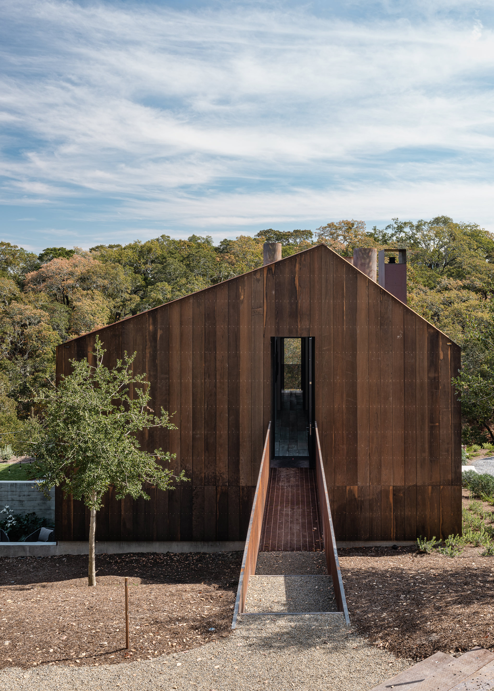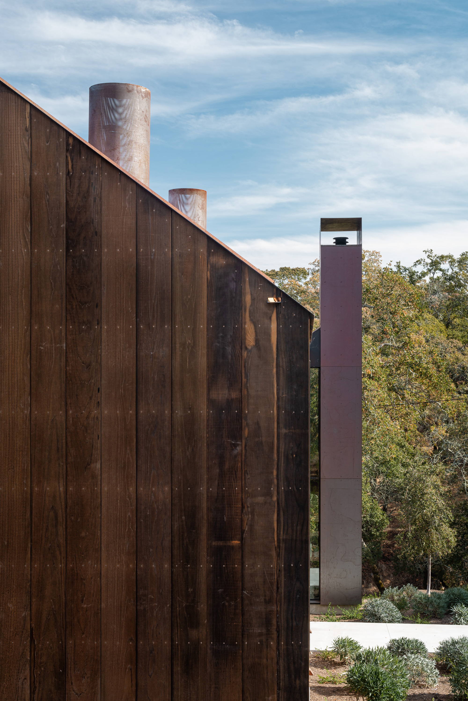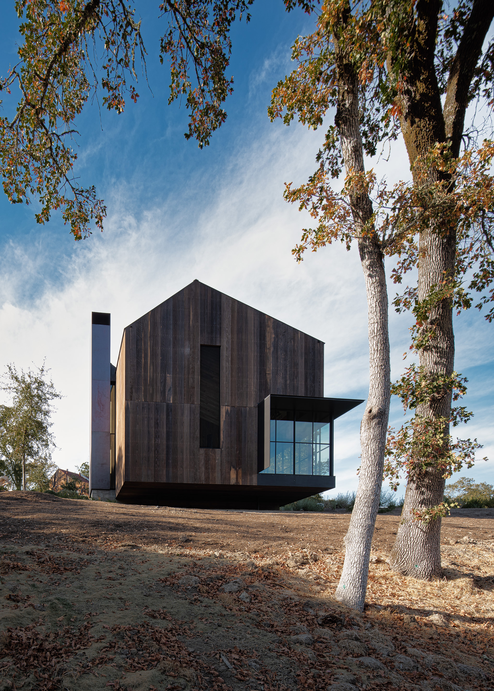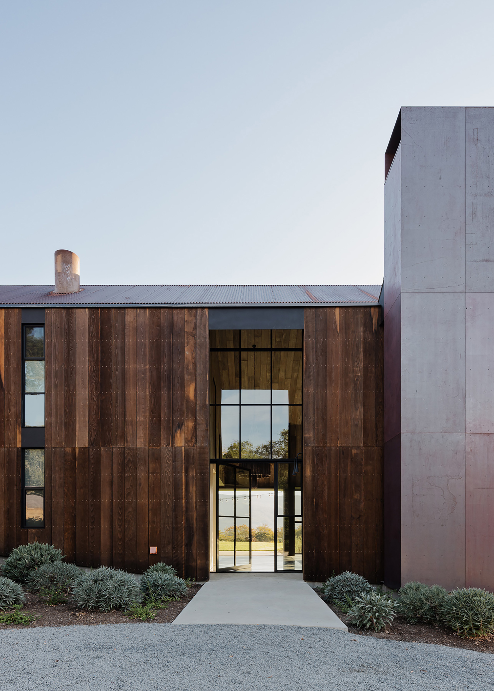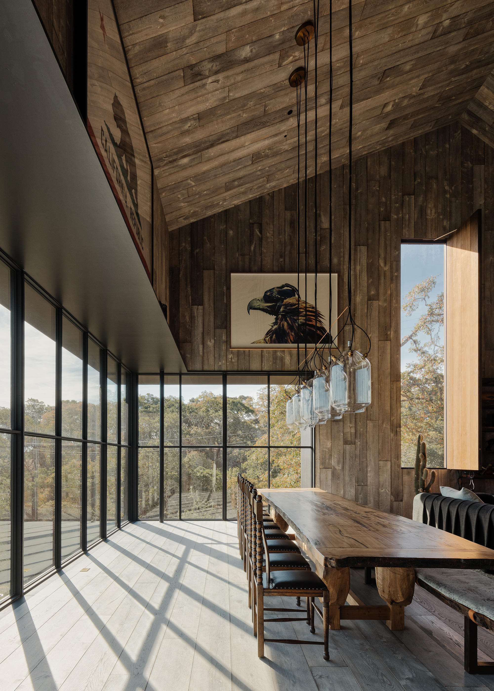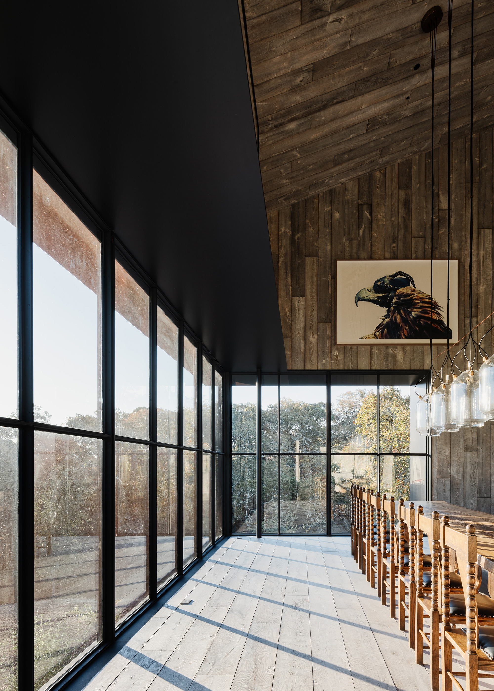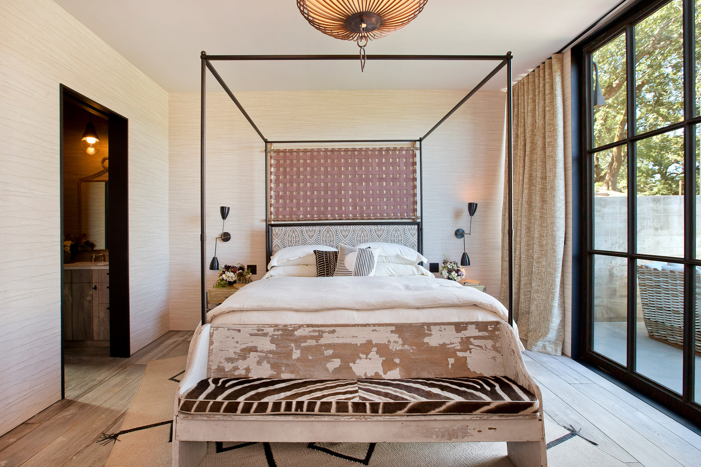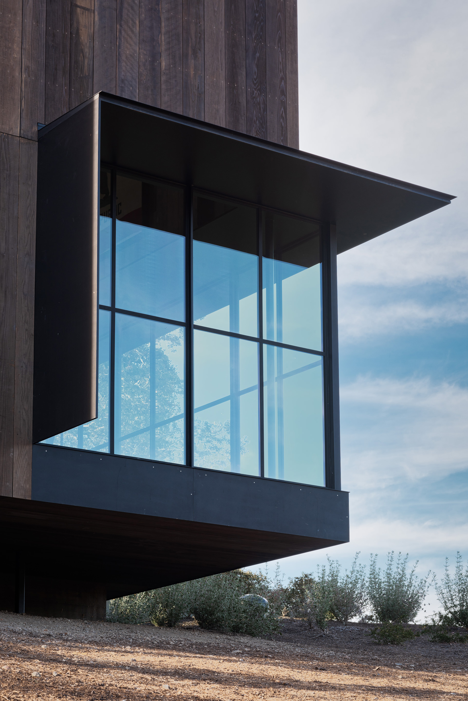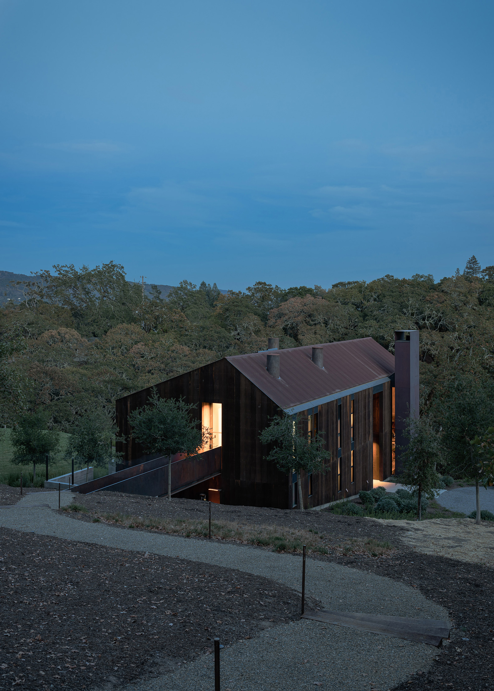A barn-like retreat designed to look at home among rolling hills and agricultural buildings.
Nestled in a picturesque landscape north of San Francisco in Glen Ellen, Napa wine country, Big Barn is a tranquil retreat that offers the perfect respite from urban living. The clients hired Faulkner Architects to design a family getaway consistent with vernacular architecture and the surrounding rolling hills. The new 3,900 square feet wood and Corten steel dwelling stands on the footprint of a ranch house from the 1950s and draws inspiration from the site’s Tack Barn, a bunk house the studio preciously renovated for the clients. Simple and minimalist, Big Barn follows the typology of agricultural structures. At the same time, it brings a contemporary twist to the barn archetype.
The rectangular volume has two stories and features an asymmetrical gabled roof as well as narrow, full-height fenestration. Towards the southwest, the shorter roof reduces heat gain while to the east glazing welcomes the morning sun inside the house. The architecture firm embedded the volume into the hill with a cantilevered section over the sloping terrain. A bridge links the hill to the upper levels, while the lower section opens to the outdoor spaces. Recessed for shading, the entrance has the same tall and narrow design of the vertical slit elements.
Along with steel sash glazing, the architects added sliding doors that open the kitchen to the terrace. A vertical wood shutter opposite to the entry opens the barn house at both ends, letting the breeze cool the living spaces in a natural way. Apart from reclaimed redwood and Corten steel, the studio also used California oak for the flooring and ceilings. On this project, Faulkner Architects collaborated with Ken Fulk for the interiors and lighting, and Michael Boucher Landscape Architecture. Photographs© Joe Fletcher Photography and Ken Fulk.



