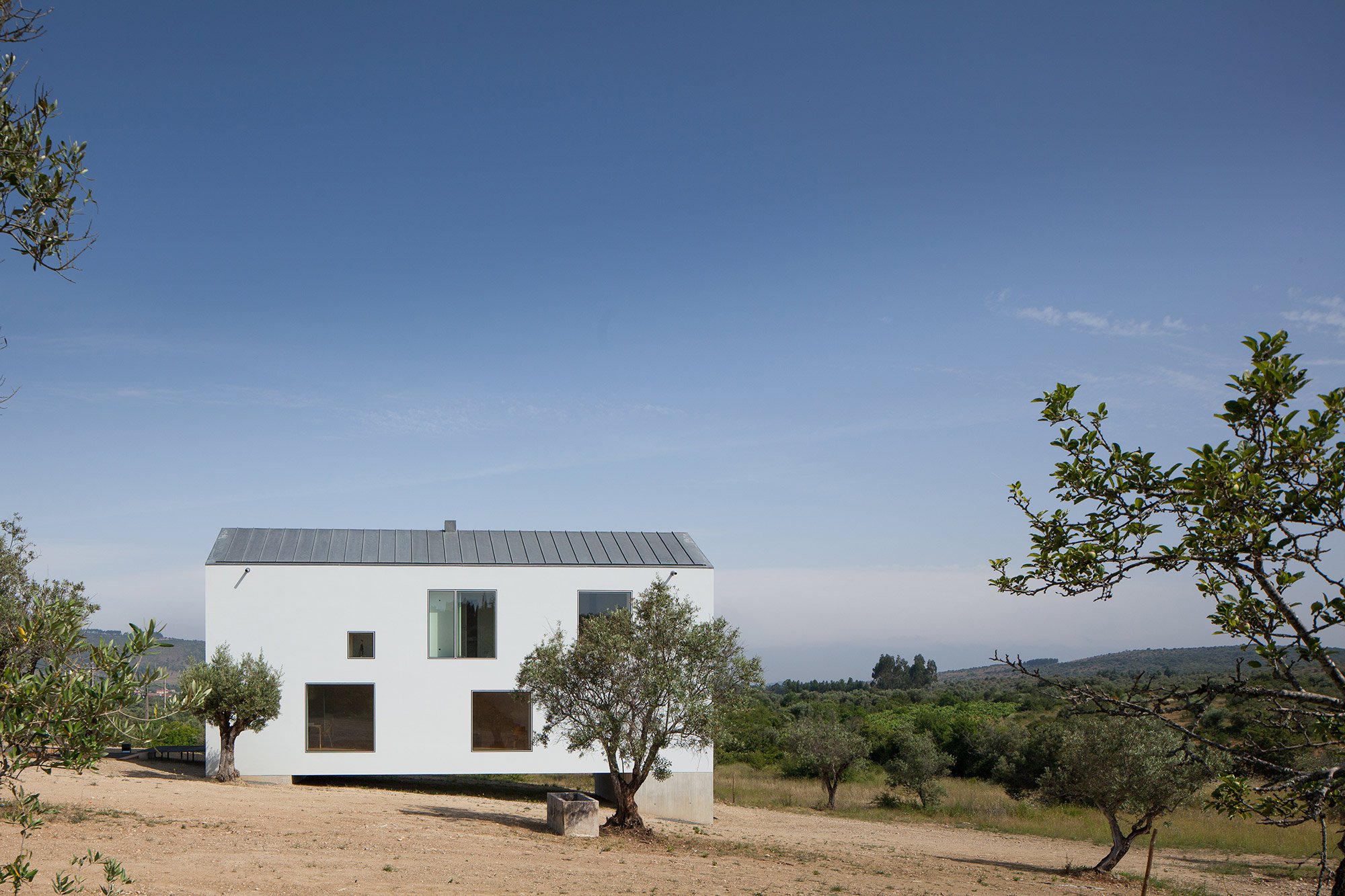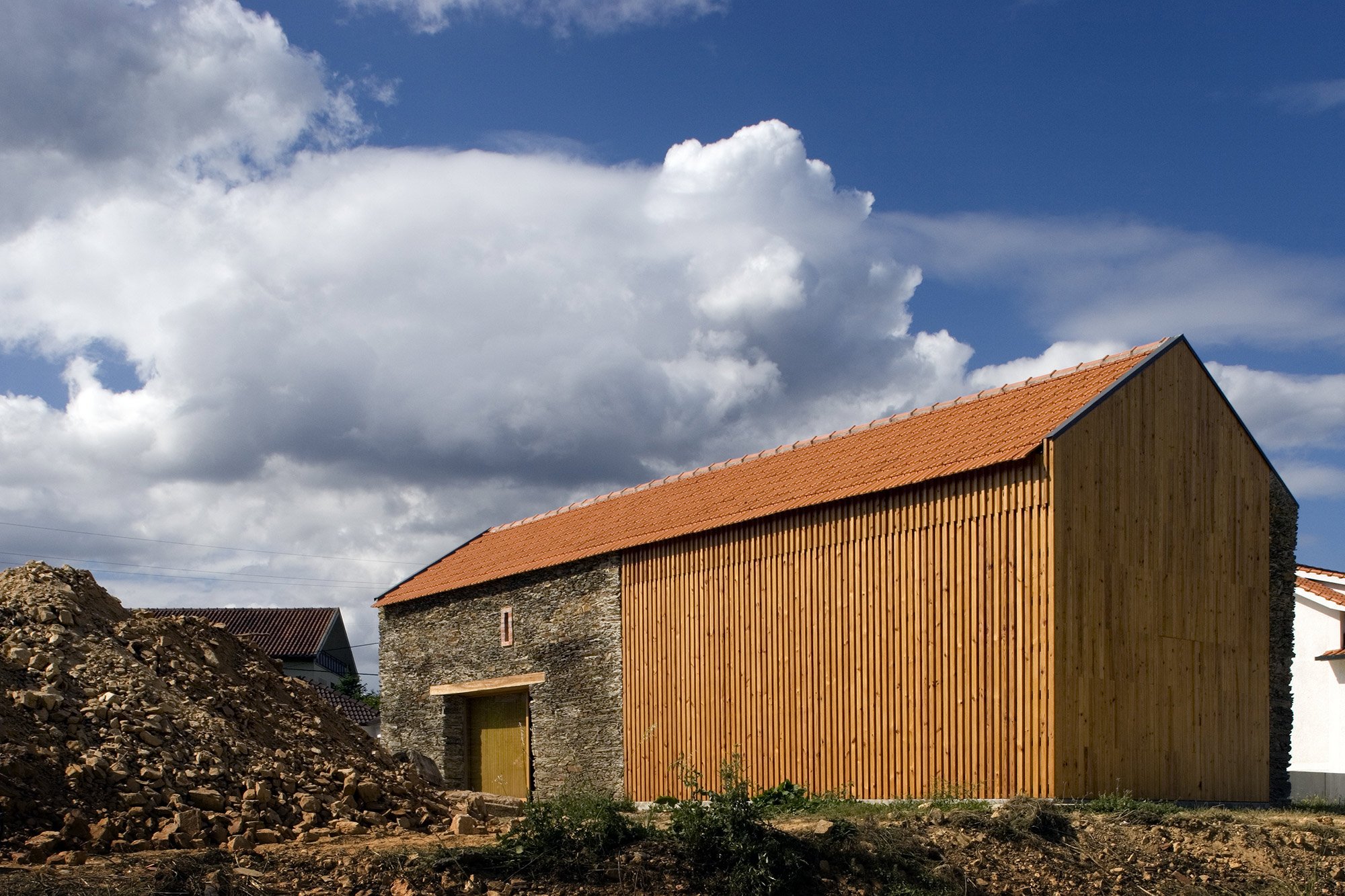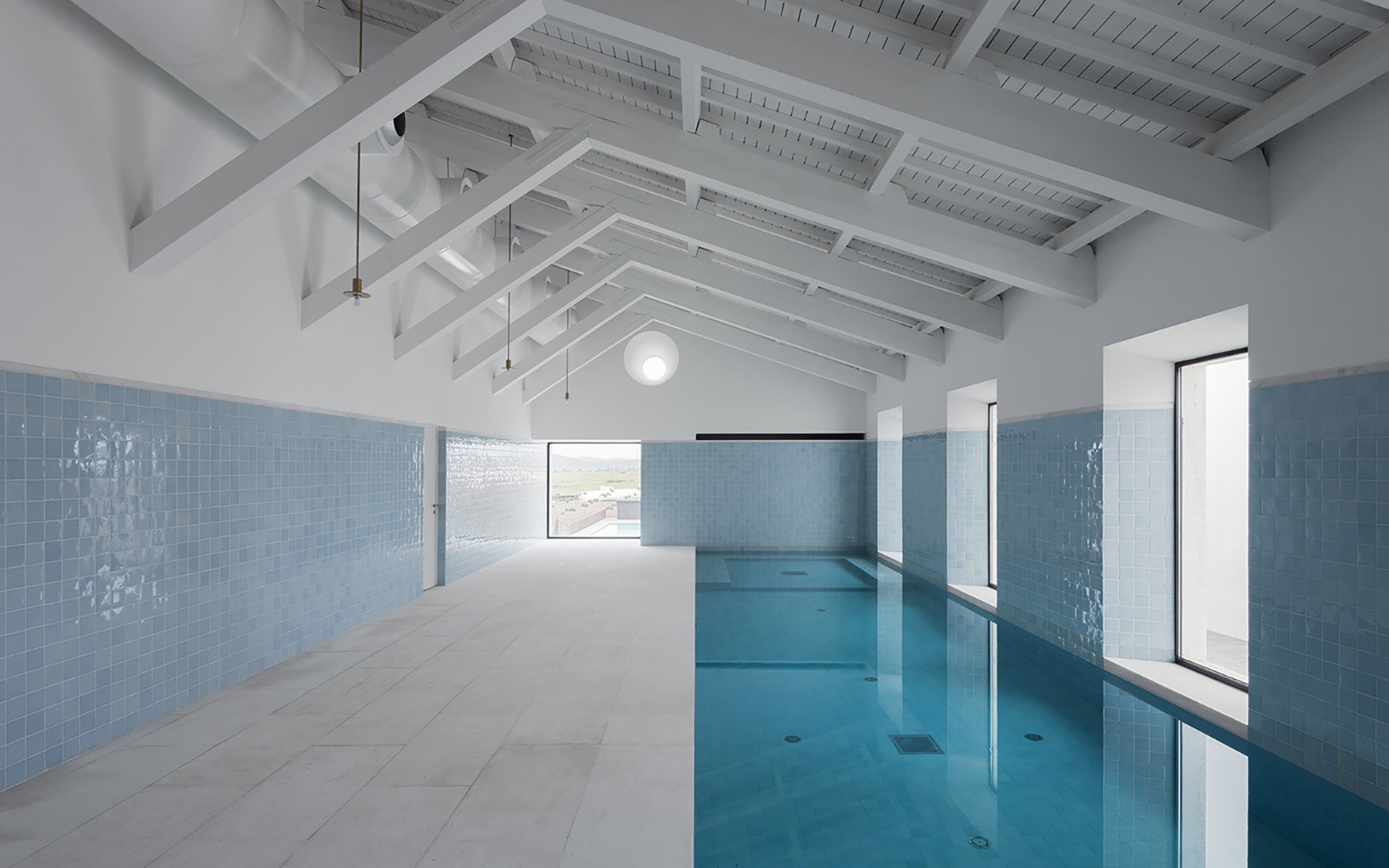João Mendes Ribeiro and his architecture firm in Coimbra, Portugal strive to cultivate complex spatial experiences with the simplest, purest geometric gestures. João has worked on a number of project types, but they are all connected with a common thread of sensitivity to site, locality, and an inherent awareness of place.
Recently, João sat down and answered some questions for Gessato, lending insight to how his creative process moves projects forward in a way that adhere to the initial idea behind their conception. The fundamental rules with which he’s built his practice are carefully carried out in each project, no matter the scale, typology, or site.
In your experience, what are the most defining characteristics of a work of architecture?
In architecture, functionality and the defined programs are the first statements of each project, as these are the rationally tangible elements. However architecture must also be understood as a communicative act that appeals to emotions and sensations, where the body in motion must be a fundamental element.
This communication translates into an integration with the various elements of the project: the location, the history of the existing structures, the elements of nature…In the end, I think good architecture has to move us and stir up emotions.
When you begin work on a project, what are the first things you look to for in a site, location, or region?
My starting point is to reinterpret a program and it’s site. I am constantly looking for a way to connect and bond the building and the people with nature and geology, that is my motivation. There are parameters which I look for and keep in mind, which are mainly the factors already existent on the site: is there any build or natural form present, or are there any nearby. What is the topography like, where is north and south, and what is the climate like in this specific place? These are the elements I work with, and which essentially define the project.
The context is very important and the idea of integration is key, especially in refurbishment projects, where we try to conserve as much as possible. In order to analyse a site, I interpret it through the process of sketching. Sketching is a constant tool that I use and it’s part of a daily ritual. The process of sketching or drawing first starts as a copy of the site and it’s reality and later, as the project progresses, it also transforms into an experimental act.
What foundational rules or criteria have you impressed on your practice, and how have those manifested in specific projects?
Beyond the criteria implicit in the parameters I mentioned about the site, there are clear elements which I would say define my architecture. The use of simple geometrical shapes, the tendency to cut elements to the essential, the search for unity, the desire to achieve the utmost tension with the minimal formal gesture, associated to a rigorous construction process and choice of materials (many of them worked by hand), are the principal features of our projects.
The choice for an architecture, which is deeply connected with the materials and the traditional building techniques and constructive systems is, in fact, the basis of our work, which comes forth of the refurbishment projects.
The traditional materials transpose themselves into the new buildings too, but in a different format and alongside contemporary structures such as concrete. Somehow, it translates a certain formal austerity, combined with the site-specific analyses, which are concepts that are very dear to the tradition of the Porto Architectural University (FAUP).
Can you think of specific ways in which one of your projects changed throughout the process of development and construction?
Projects always change throughout the process. Especially refurbishments are a different experience every time, but in each one we encounter an element at some point which forces us to adapt the original project. And that exercise of integrating various archaeological findings transforms it into an ever-shifting reality.
In order to comply to these, and continuously adapt, there needs to be a strong relation between the construction site and the atelier (office). This relation between the studio/office and the construction site has transformed into a method of working, where we consider the construction site to be a workshop space of the project, continuously interacting with each other. In the case of the project for Visual Arts Centre in Coimbra (Portugal) this is very evident. It was a very rich and stimulating process with significant changes to the project during the work.
In rehabilitation projects it is very difficult to predict everything, there are always discoveries on the construction site, which must be integrated into the project. In this case, many of the discoveries constitute the most interesting parts of the project, which could not be envisaged in the studio. The discovery of the different roofing systems, the roof lanterns and some closed openings in the façade forced the project to be redefined. The intervention sought to highlight the contrasts of these spaces, clearly distinguishing the pre-existences of the new intervention.
For example, we decided to keep the roof lanterns uncovered during the contraction works, because we found them plastically interesting, although they had no meaning in the scheme of lighting. The design of these pieces was reproduced for a new roof lantern on the stairwell, which establishes vertical communication between the two floors. Although it is a kind of replica of the pre-existing pieces, this roof lantern is an admittedly contemporary intervention and simultaneously establishes relations with the past. Thus, the stairwell is an autonomous element, free from the pre-existence, and is close to the concept of an installation.
How does everyday life and routine affect the way you approach architecture?
I can not separate everyday life from the discipline of architecture. Partly because my wife, Luísa, is also an architect, so the architecture thoughts and discussions flow from work to home and back.
On the other hand, I value the urban quality of the city, which is why we live in the city and I can walk to work – whether it is to the University, where I teach Architecture Project, or to my office. In that regard, there is also a back and forth, a contamination of ideas, between my work as an architect and my work as a teacher of architecture. So I feel like architecture is always present, and every life experience can be translated into architecture.
What have been the most impactful outside influences on your work?
I believe the biggest outside influence is my relationship with other creatives, especially in the world of theatre and dance. I have had the opportunity to make scenographies for a wide range of productions, which has given me a universe of experiences and knowledge, and allowed me to broaden the limits of architecture.
I understand set design to be located in a hybrid territory between architecture and contemporary arts, conveying towards the first in the sense that it is also an experimentation of processes and languages. As I see it, in set design the body is the main measurement, and it is this notion that I use in architecture as well. In this scenographic world I learned a lot with Ricardo Pais regarding theatre and with Olga Roriz and Pina Bausch regarding dance.
But I am equally influenced by artists that trigger architecture as a fundamental theme in their practice, such as Fernanda Fragateiro, Pedro Cabrita Reis, Allan Wexler, James Turrel and Gordon Matta-Clark, for example.
How does collaboration fit into your process of design development?
As I see it, there are two types of collaboration. First of all, the collaboration within the studio, and secondly the collaboration between the studio and other artistic and technical practices. Both are important in developing a project, as it is a collective process, not an individual one.
Contrary to the trend for a progressive project specialization, we recommend the disciplinary intersection and the conceptual and instrumental hybridism of different artistic and human practices.Therefore teamwork within the office is essential, and we nurture that dynamic through the exchange of knowledge and ideas between collaborators.
When generating ideas for a project, what is something unique you and your firm does to spark inspiration?
We always start with the location. The context it is set in, as I referred earlier, is an important starting point. Equally important is getting to know the client, understanding what they need or want, and based on that information we seek references which reflect an idea, a shape, material or even an atmosphere we find is key to the project.
All of this is probably the inspiration phase of a project, an accumulation of information which then I filter through by drawing. Drawing is something that is constantly present in my life, it is a method for thinking. Drawing, by hand, allows me to research architecture, not in an technical frame, but as evidence of a sensible, tangible knowledge of life. It is a format in which I can quickly experiment and integrate an idea into an existing reality, much looser and more immediate than any digital mechanism would allow, which is why it accompanies the whole process of the project.
Just to wrap things up, in general, could you talk about the future of João Mendes Ribeiro and how your process is changing in the face of new projects and challenging opportunities?
In Europe, right now, to rehabilitate a building, city or territory is becoming very common, since nowadays it makes much more sense than building from scratch. Building instead of renovating what is already there is related to the sustainability of the city itself. We can´t keep building outwards and leaving the centre in an abandoned state.
This is why I think restoration and conservation will be an essential part of architecture design and not a mere consulting or autonomous speciality. For me, building from scratch is not that important. What matters is to design spaces that give us a feeling of belonging. That is probably why we do a lot of refurbishment, rehabilitation and restoration projects, and I think we will continue to do so.








