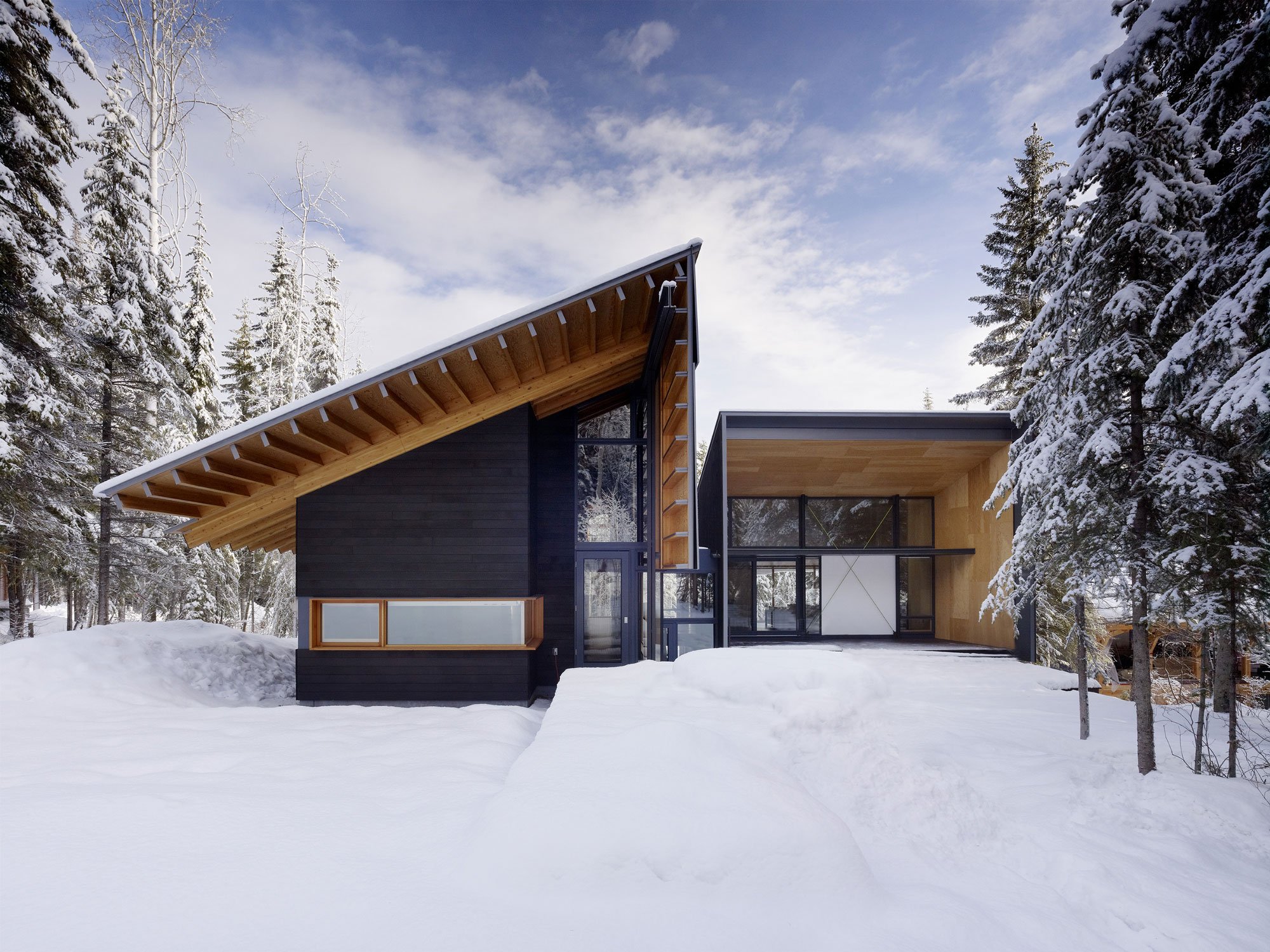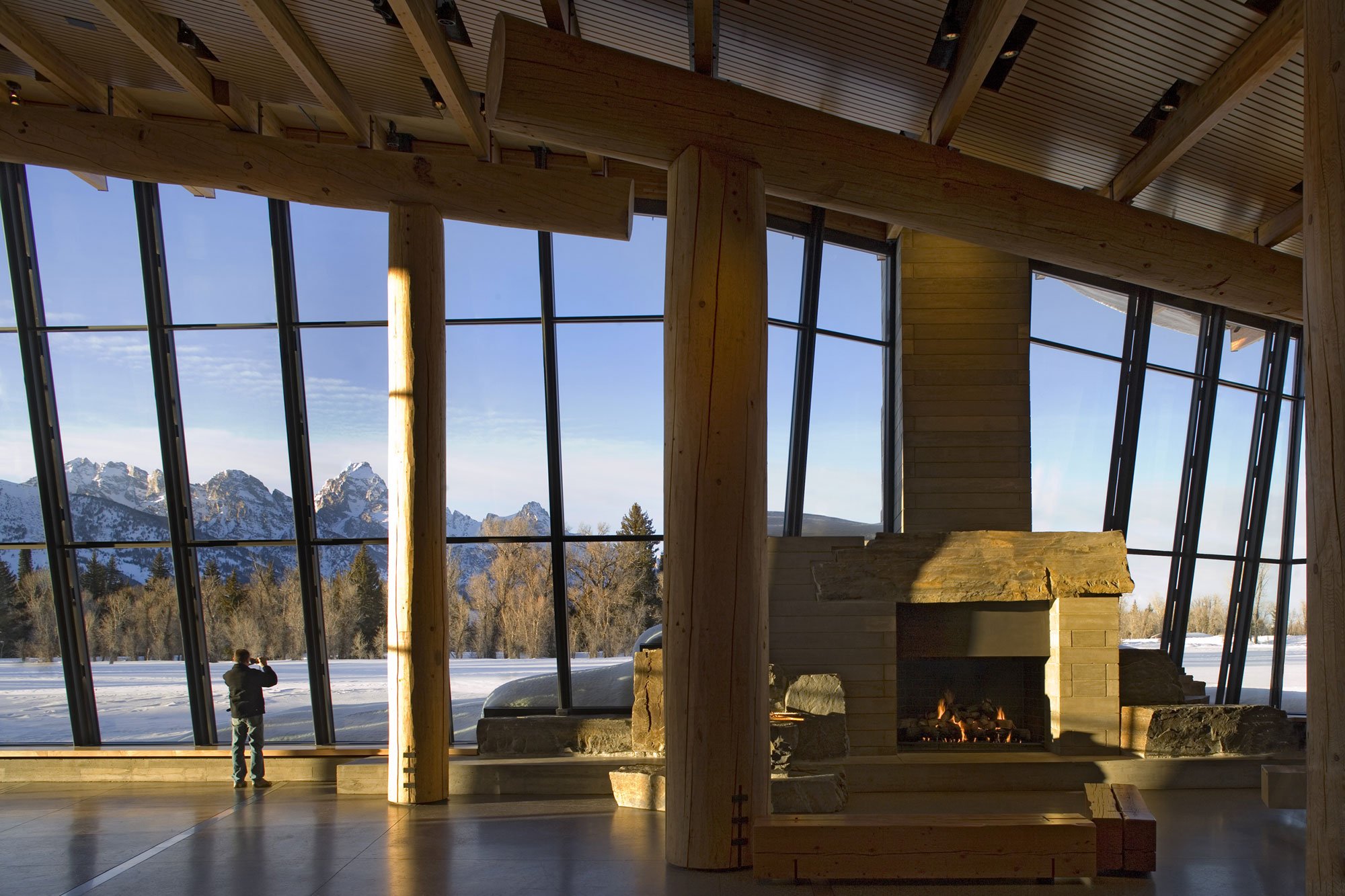Bohlin Cywinski Jackson is one of the most well-regarded architecture practices in the world. Their work has won countless awards, and is heralded for its acute attention to person and place. Their projects range from small, snowy cabins to large academic buildings and civic centers, each one embodying the same philosophy of collaboration and skill-driven integration that make their projects unique.
Recently, I talked with Ray Calabro, FAIA, principal in the firm’s Seattle office, about how BCJ’s design philosophy influences their work, and which of his projects best embody the firm’s dedication to those values.
Could you start by giving readers a bit of background about yourself and your role at Bohlin Cywinski Jackson?
I’ve been working with Bohlin Cywinski Jackson in Seattle for almost 20 years, but I began with the firm on the East Coast. I studied architecture at Virginia Tech and after graduation was invited to stay for an additional year to teach and design special exhibitions for the College of Architecture and Urban Studies. It was a nice way to transition into the professional world while looking for a job.
At the time, a friend of mine from Virginia Tech was working in Bohlin Cywinski Jackson’s Pittsburgh office, and of course I was aware of the firm’s work. She recommended me to the principals and they extended an invitation to interview. Though I had already accepted a position with a firm in Chicago, I was curious about BCJ and decided to interview anyway. I was immediately struck by how special the studio environment was. There was a wider range of project types than I’d experienced while interviewing with other firms, so when they offered me the position, I decided to forgo my plans to move to Chicago and stay in Pittsburgh.
While in the Pittsburgh office, I worked on a project at the University of Washington in Seattle, and became familiar with the city. When the opportunity to relocate to Seattle was offered, I enthusiastically accepted.
When I first joined the Seattle office, there were only seven of us, and we have grown steadily over the years to our present size of 32. We have grown from what was a small, joint venture office working on Bill Gates’ residence with James Cutler, to doing a variety of project types all around the world.
Can you talk more about BCJ’s collaborative approach to design?
We believe collaboration is key to making architecture. Peter Bohlin established a culture of design collaboration early in our practice, and my partners and I are proud to continue this process today. Though we do have individual titles and project roles, we encourage everyone on the team to actively participate in the design process. We find that good ideas and inspiration come from many sources, and working through these together in conversation and sketching tends to yield unexpected and powerful results that are better than any one person could accomplish alone.
Talking about the range of scale from large project to small project, is there a difference in approach when working in those varying scales?
I think a lot of it relates to the nature of people. When you’re working on a house, that group of people is usually quite small, sometimes just a couple or small family. When you’re working on a public building or university project, the community of people who will experience that building is much larger and more diverse. I think you should respond to that accordingly.
Then, we believe very strongly that buildings should respond to their particular place. Whether an urban environment or university campus or rural site, place is something that influences the architecture and design of a building in so many ways.
We are also interested in the tectonics of a project, or what some people call ‘craft,’ since the way a building is put together is very important to us.
So, those three things: people, place, and craft, are all part of our design philosophy regardless of the project scale.
You mentioned ‘place.’ When you start a new project with new constraints and a new place, what are things you look for in drawing inspiration?
Viewing and experiencing the site in person is a key part of the process and something we like to do early on with our clients. For the Kicking Horse Residence, which is one of my favorite projects, we traveled to Calgary and drove in the snow to the site in Golden, British Columbia. After we arrived, we put snowshoes on and hiked around the property with the clients.
We always consider the environment when learning about the site—where the sun and wind come from, where trees and vegetation are located. Then we consider what views can be attained from specific points on the site – views of the mountains in the case of Kicking Horse. These are just a handful of things we look for when designing a work of architecture in terms of place. And of course, we went back to see the Kicking Horse property after the snow melted to get a better idea of its natural slope and topography.
Looking very carefully and paying attention to the things the site tells you are an important part of our design process. With Kicking Horse, the other thing that was so interesting was the proximity of the houses next to the property. The design of the residence responds to the neighbors’ proximity by orienting the house to views of the valley and mountains, obscuring the adjacent houses from sight. This reinforces our clients’ desire for privacy and captures the natural beauty of the site.
Specifically relating to the Grand Teton Discovery and Visitor Center, is there anything particular about the design process that was unexpectedly challenging? How were those things resolved?
That project was a partnership with the National Park Service and a private non-profit organization called the Grand Teton National Park Foundation. The Foundation was founded by a small group of people who are committed to improving the visitor’s experience in the park. The partnership between those two entities was interesting because you have a large bureaucratic agency working with a small group of individuals who had high aspirations.
I think working with those two stakeholders could have been much more challenging than it was. We learned that getting everybody in the same room for presentations and meetings was essential, that way everyone would be held accountable for feedback and contribution. It helped advance things in lock step rather than requiring separate meetings with each stakeholder group and trying to resolve differences of opinion later. It was a collaboration throughout the entire process.
One aspect of the design that was challenging was the extreme climate of the region. The previous visitor center, which wasn’t really designed for a snowy environment, had its roof cave in three times because of heavy snow loads. Everyone was concerned that this new project came with a robust, environmentally resilient structure. One interesting thing we did was to work with the snow loads, starting with 50 years of climatic data and ending in a roof design that followed the historic contours of the actual snow accumulation. We predicted where the snow would be, and where it would sit the longest.
We understood how people were going to perceive this project in all seasons, and we designed the experience accordingly. It has been open for 10 years now, and all the strategies we had employed are working, which is great!
Can you talk a bit about how Bohlin Cywinski Jackson collaborates with consultants when working on a project?
We often work with the same group of consultants because we’ve identified them as great collaborators. For example, the structural engineer we worked with on the Grand Teton Visitor Center has been a frequent collaborator over the years, and it was their work on a lodge in Montana, which included expressive log and laminated timber construction, that first prompted our working together.
Over time, you begin to build a team of consultants and collaborators that you can employ depending on what they do best in context of the demands of any particular project.
When you’re looking for new work, are there certain things you look for when choosing which projects to pursue?
We are very fortunate that our published and award-winning work brings in great clients, especially for residential projects. For non-residential projects, we are often recommended by current or previous clients, or other architects. We also actively compete for projects, either through a selection process or design competition. In the last five years, we’ve been doing many more competitions, so we’ve established very focused criteria for which ones to go after.
We are interested in projects of all types and sizes, and we appreciate the different scales of work. We also consider our potential clients when looking at a project, since we know we’ll be working with them closely for several years, and want to ensure the relationship and communication is as good as it can be.
Could you mention a project you’re working on now you are particularly excited about?
We’re working on an interesting private residence in Alberta, Canada, near Banff National Park. The clients are mountaineers and rock climbers, and the site has an amazing and varied topography. The area near the entry road is rather flat, and it transitions quickly to a steep slope with rock outcroppings. Conventionally, you might choose to do a house on the upper or lower level. However, we decided to separate the program into two pieces, with parts on both levels, joining them together with a little bridge.
Since the clients are mountain climbers, they embraced the idea of climbing a staircase to get from one part of their house to the other. The project has a modest budget and presents an opportunity to think about something different and unique for the site, which results in interesting architecture.
. . . . . . .
I’d like to thank Ray once again for joining me and letting us into his process and his role at Bohlin Cywinski Jackson. For more on Ray and the work of the firm, please visit their website.







