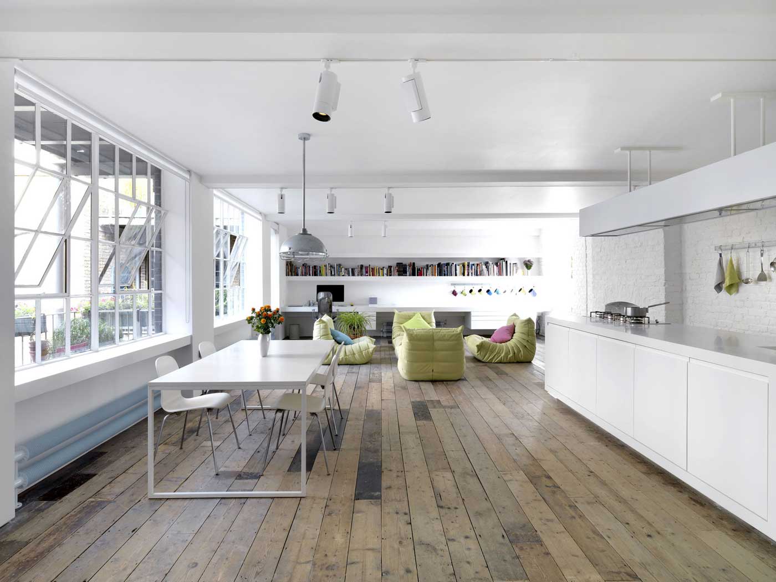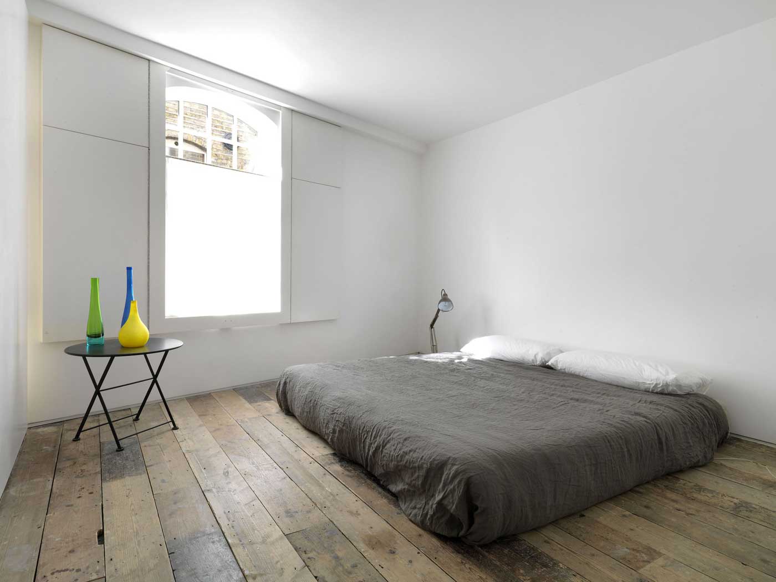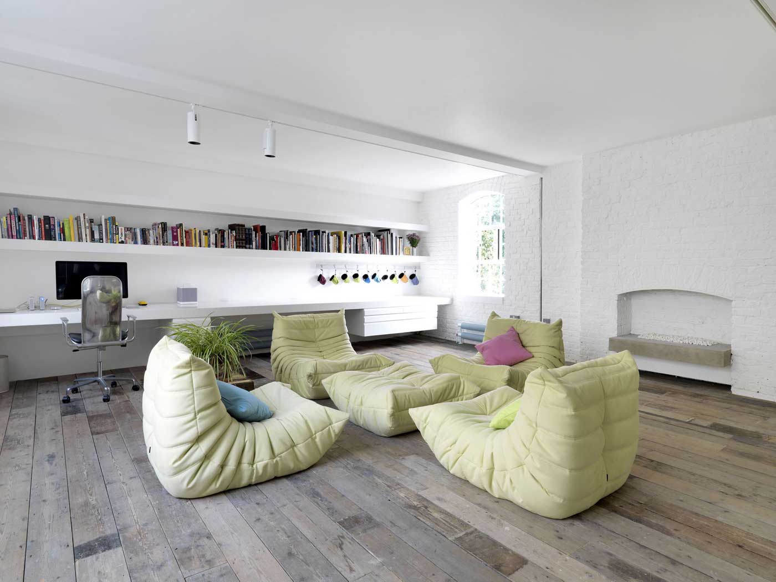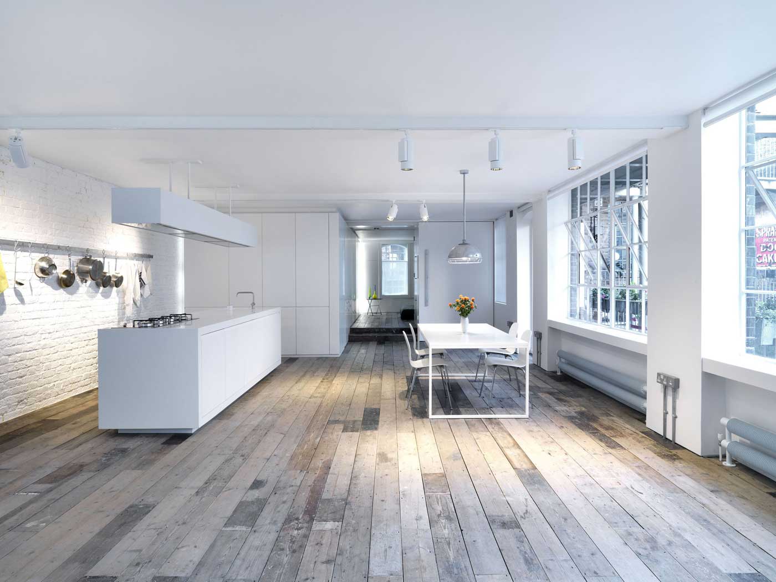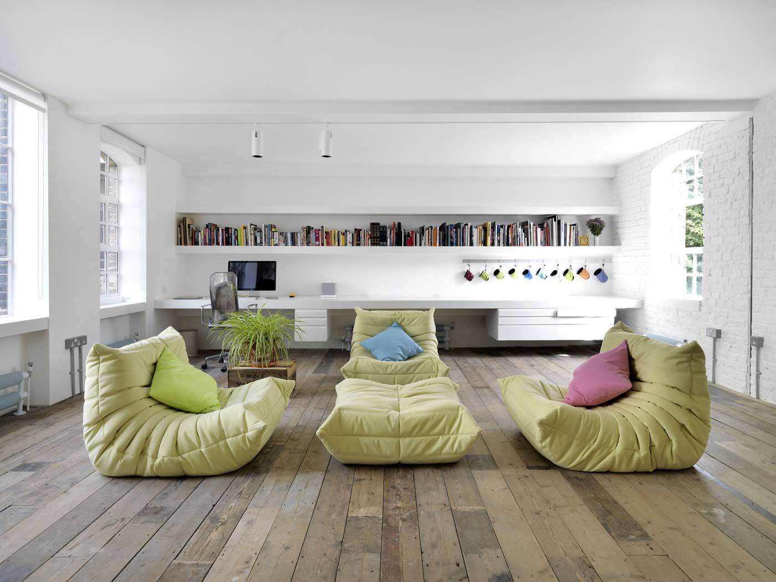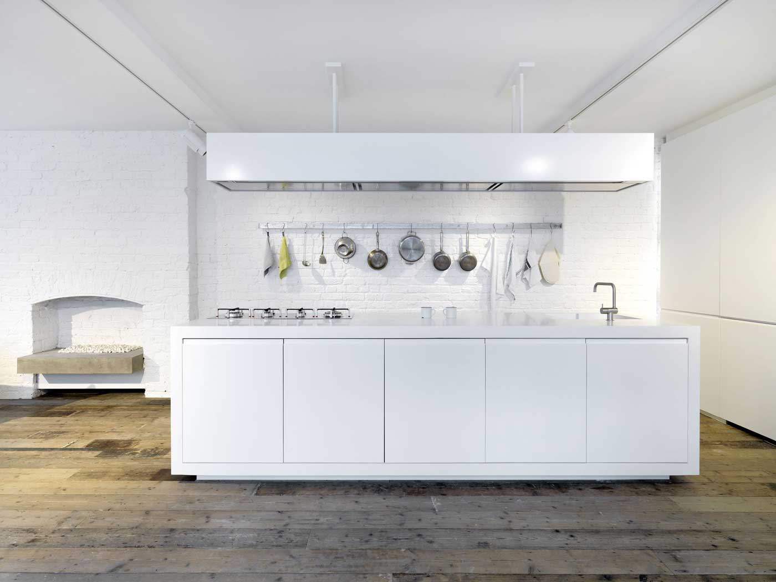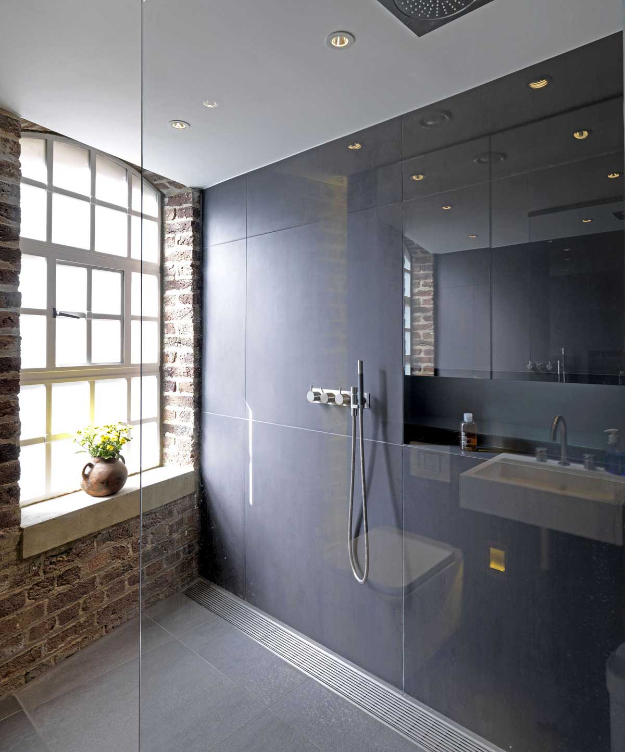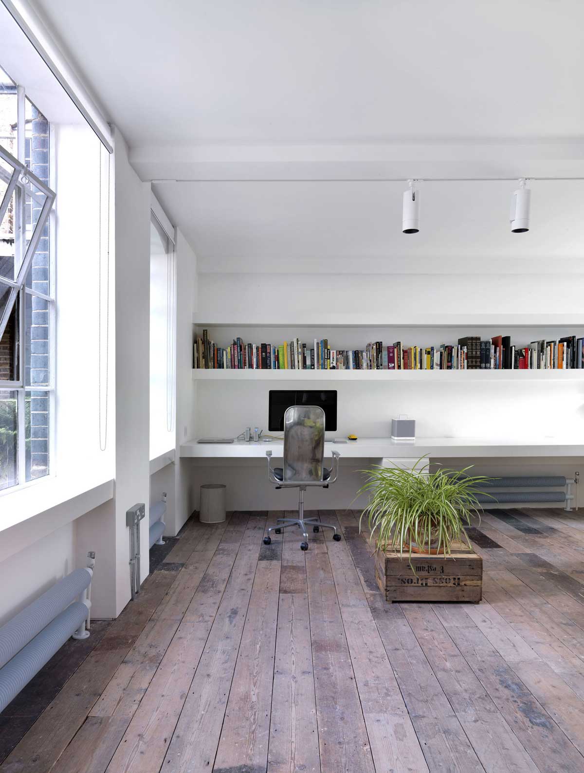Renovating a London apartment in the spirit of a New York loft, FORM Design Architecture created an open, minimalist space with built-in furniture and industrial accents. The public area of the apartment is a fluid space for entertaining, relaxing, dining, and working. Dressed in white, the living room serves as an inviting outer layer and a backdrop for the owner’s colorful decor. By contrast, the private section (which includes the bathroom and the walk-in closet) is painted in dark gray, a deeper shade for the heart of the apartment. The gray also complements the exposed brick and tile in the bathroom. Wood flooring predominates in the other rooms of the apartment, unifying the space with unfinished Pitch Pine that, while actually salvaged from a Welsh Chapel, mirrors the dark matte wood that would have been used in a warehouse.
Photography by Charles Hosea, Mike Neale



