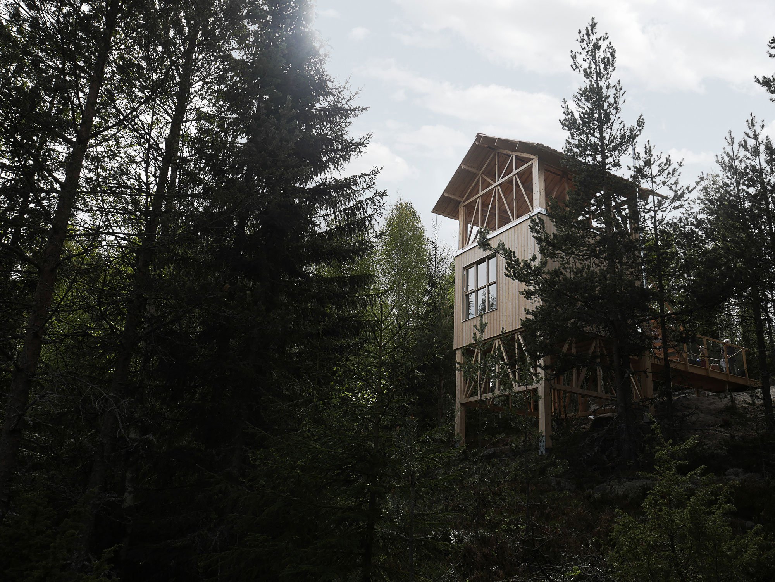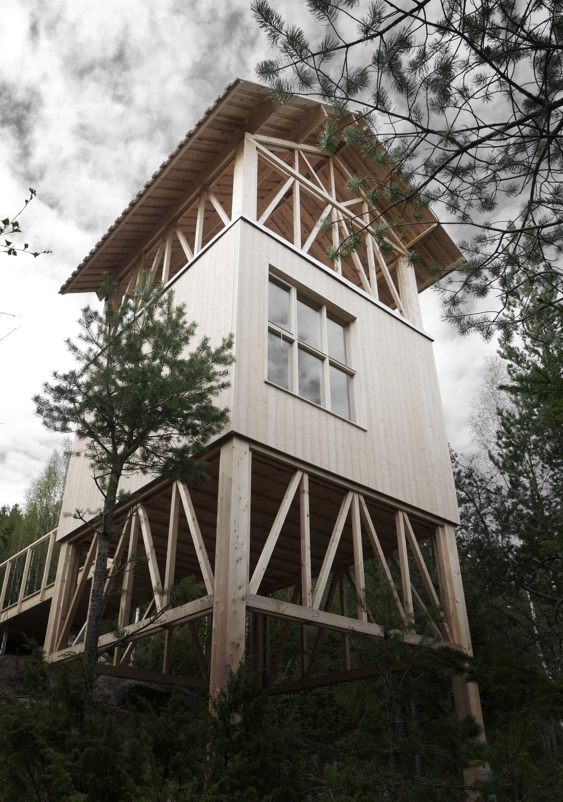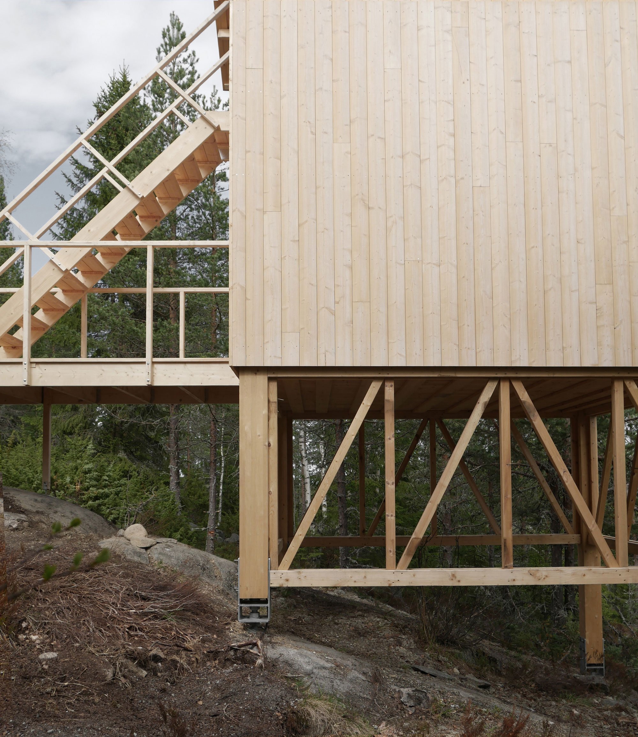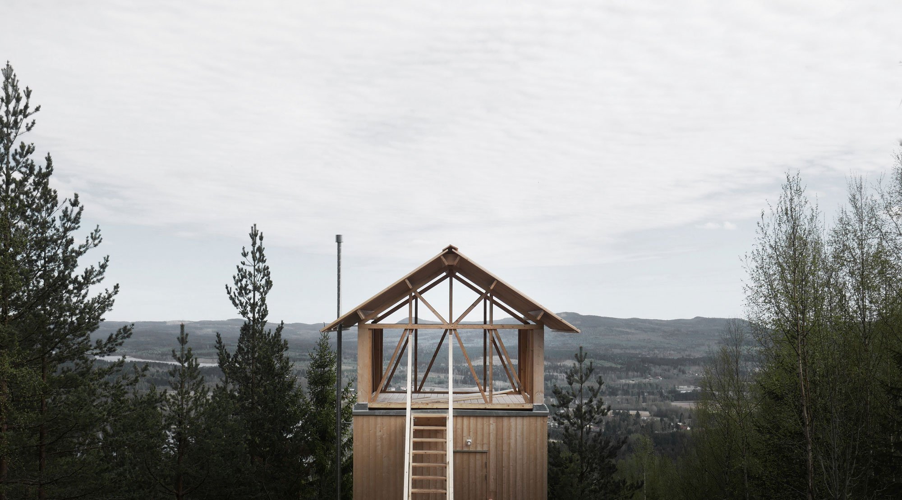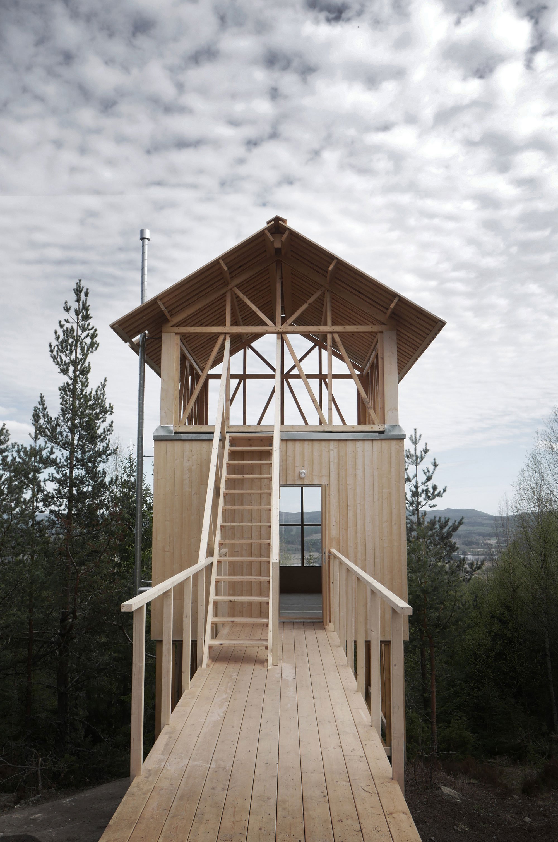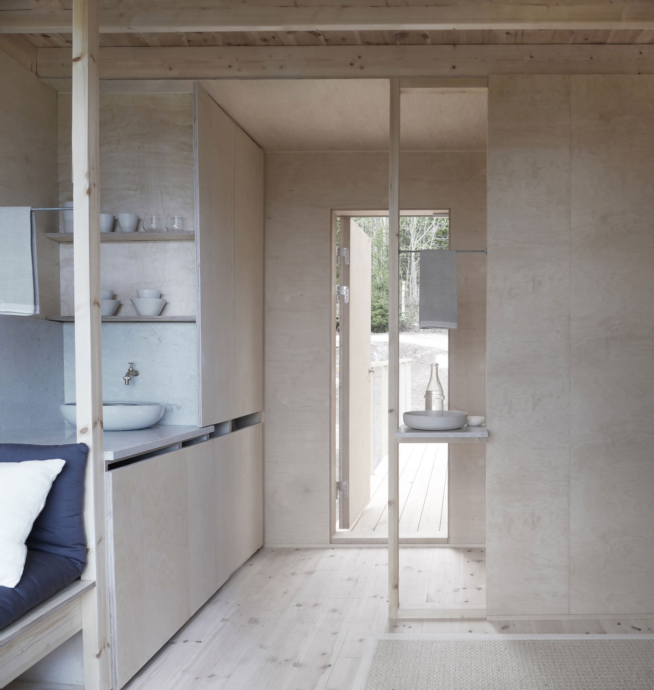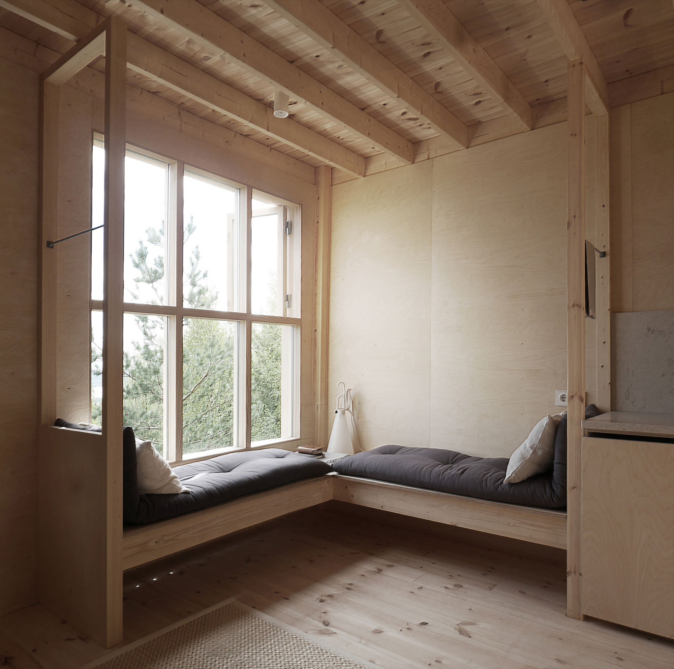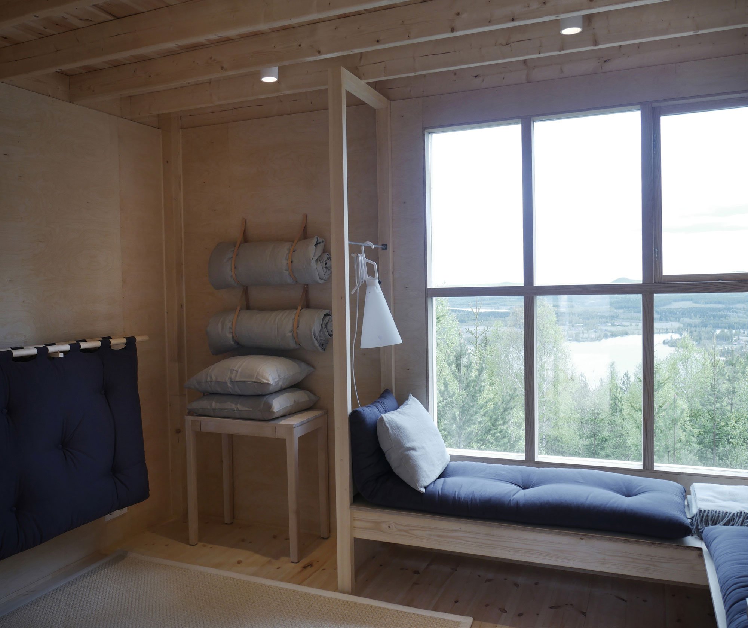Not yet finished, the Bergaliv Landscape Hotel in Sweden will contain four separate structures, all built on the side of Åsberget mountain. The Loft House is the first completed section of the complex. Designed by architect Hanna Michelson of Tham & Videgård Arkitekter, The Loft House combines refined minimalism and distinctive Scandinavian design. As a result, the interior features a clever use of space as well as plenty of airy, open spaces, despite the structure’s limited footprint. Of course, wood also appears profusely both inside and on the exterior of the hotel. Birch and ash wood furniture along with flax fiber insulation pay homage to Nordic building tradition. The pine and spruce cladding will develop a natural patina over time, blending into the woodland landscape further.
Raised on a 33ft tall timber frame, the house provides the best views over to the valley below while also minimizing impact on the forest floor. Inside, the compact living spaces feature easy to move mattresses. Guests can thus free up the bedroom when and as needed throughout the day. Large windows offer stunning views and fill the interior with natural light. But the most striking part of the entire building awaits on the top floor. Open to the environment, this covered structure allows guests to immerse themselves into nature while admiring the valley, waterways and forests below. If you want to take a break from city living, you can make a booking here. Photographs © Hanna Michelson.



