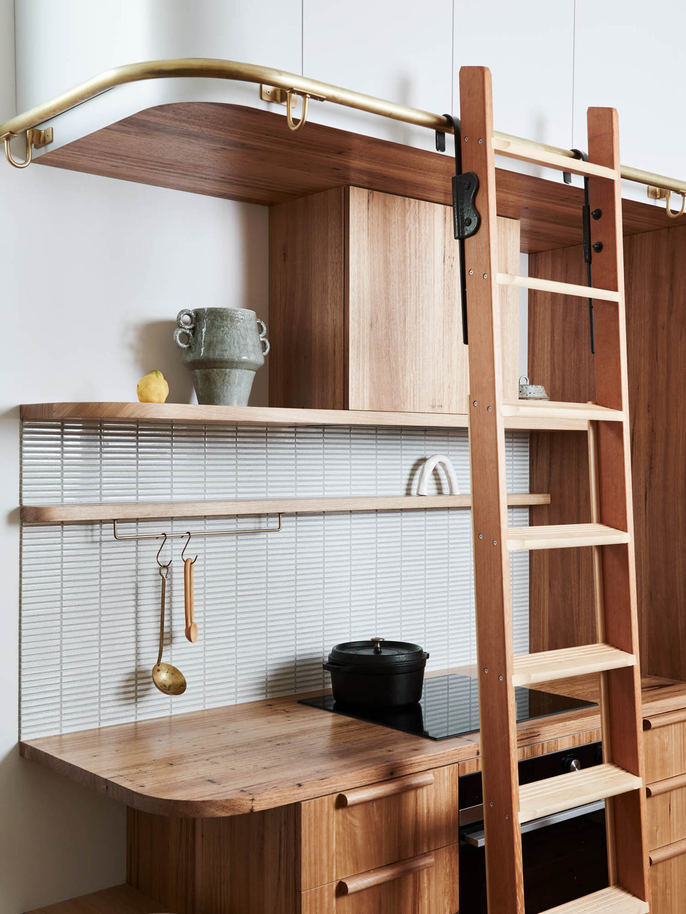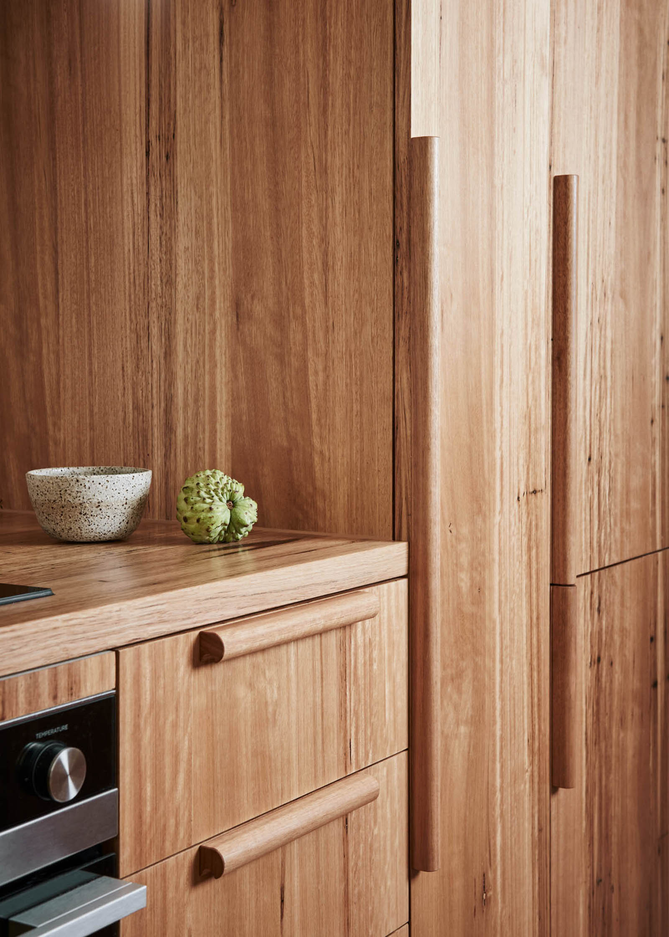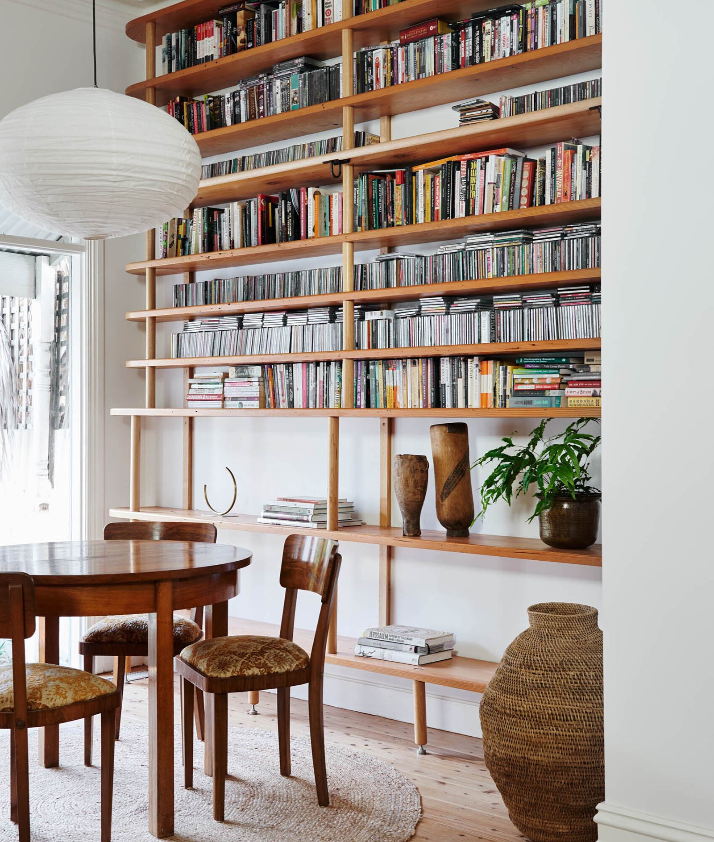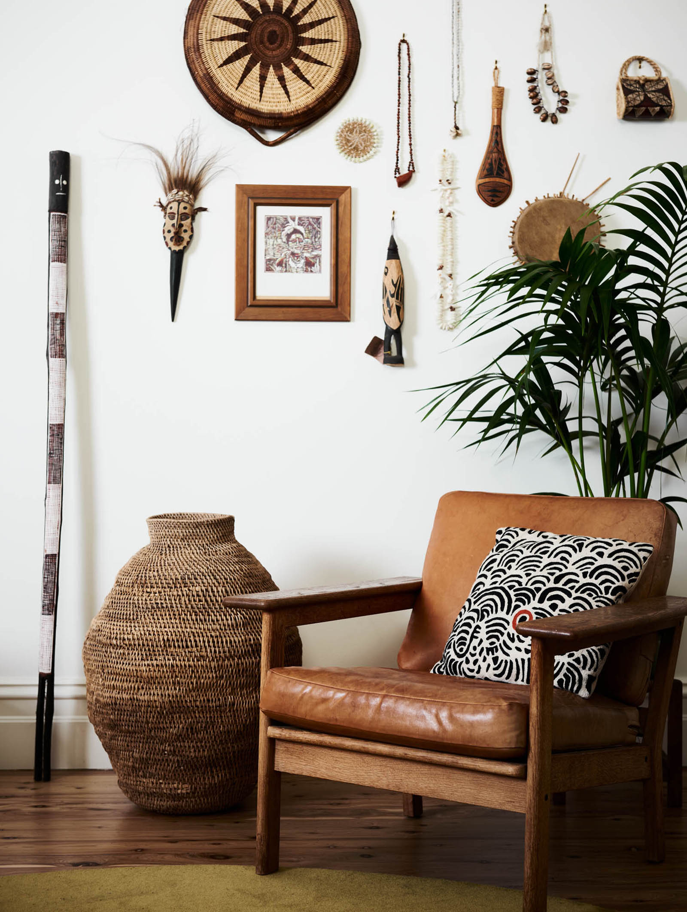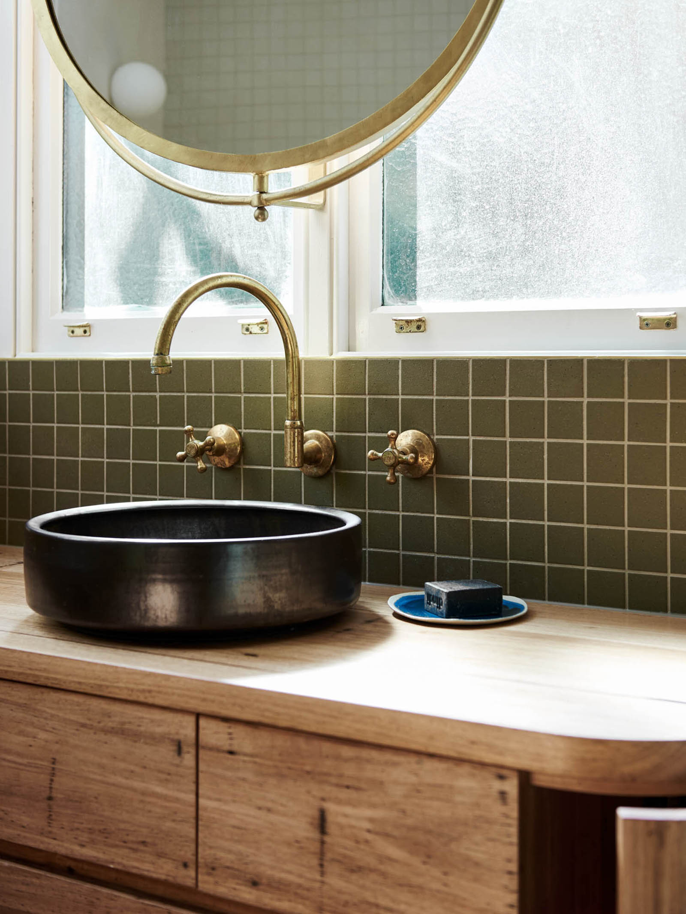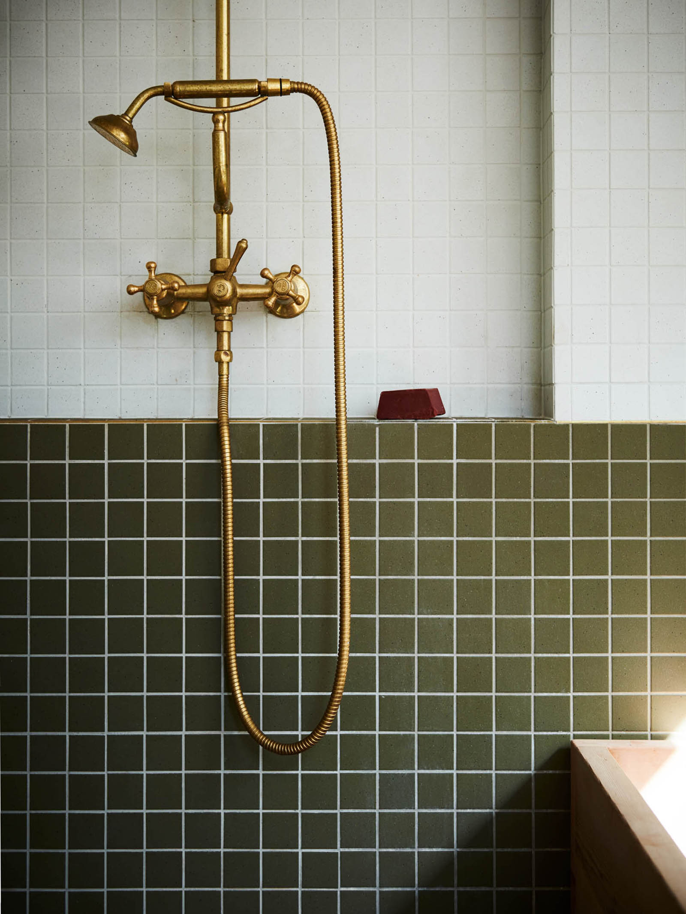A redesign project that used the Australian bush as a source of inspiration.
The owners of this 1890s Victorian house in the Kensington area of Melbourne, Australia, turned to Kim Kneipp to redesign parts of their home, several years after the designer had completed a similar project in their property. Now, the clients’ brief focused only on the kitchen, laundry room, and bathroom. Similarly to her previous work in the house, which involved creating a custom shelving system that helped minimize clutter in the living room, this new makeover covered both the functional and the aesthetic aspects of the living spaces. The project also required the designer to transform the original dark interiors into a bright home with improved circulation.
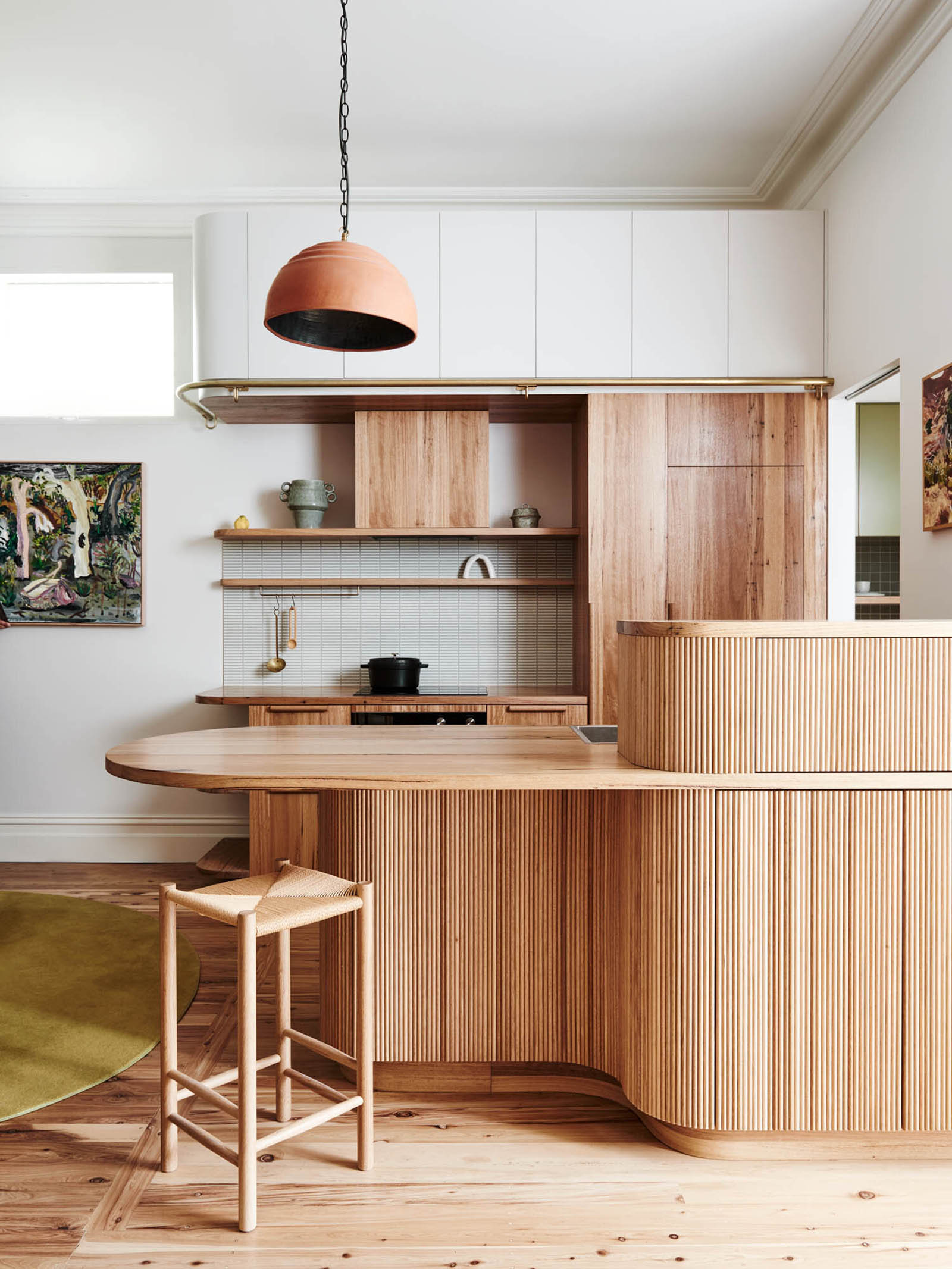
Drawing inspiration from the Australian bush, the designer used a palette of natural materials and colors throughout the house. The kitchen features custom joinery with a blend of clean lines and elegant curves. While the kitchen island with a built-in bar boasts a curved silhouette, the ceiling-height cabinets feature rounded shapes. A ladder with a brass rail support offers easy access to the storage areas at the top. The designer also cut back an internal wall to greatly improve the brightness of the kitchen and its connection to the courtyard.
The bathroom and laundry room feature wooden cabinets and furniture as well as splashes of green hues. While the laundry room boasts aloe vera and olive shades, the modern bathroom features darker green tiles. Other stylish features include a pressed metal ceiling, dark gray flooring, and a Japanese-style wood soaking bath. The redesign project also focused on sustainability; for example, the designer used recycled wood and replaced the old gas burners in the kitchen with a modern, energy efficient induction stove. Photography© Lisa Cohen.
