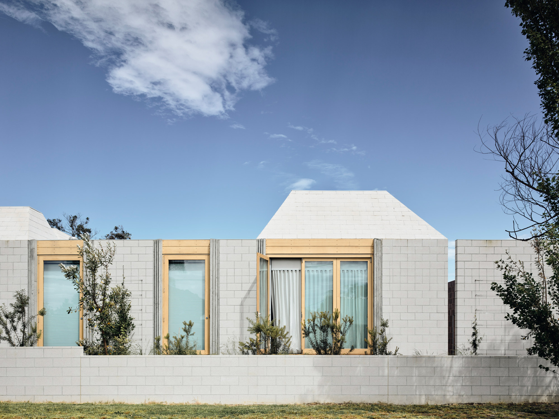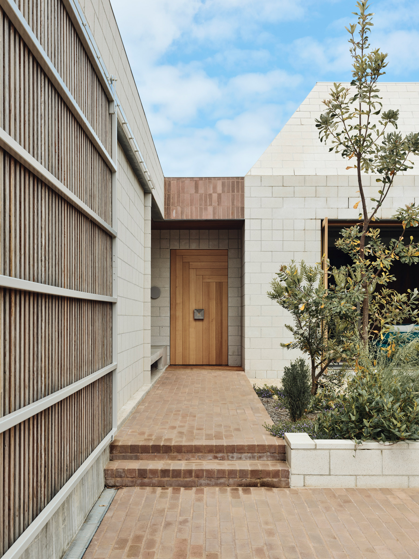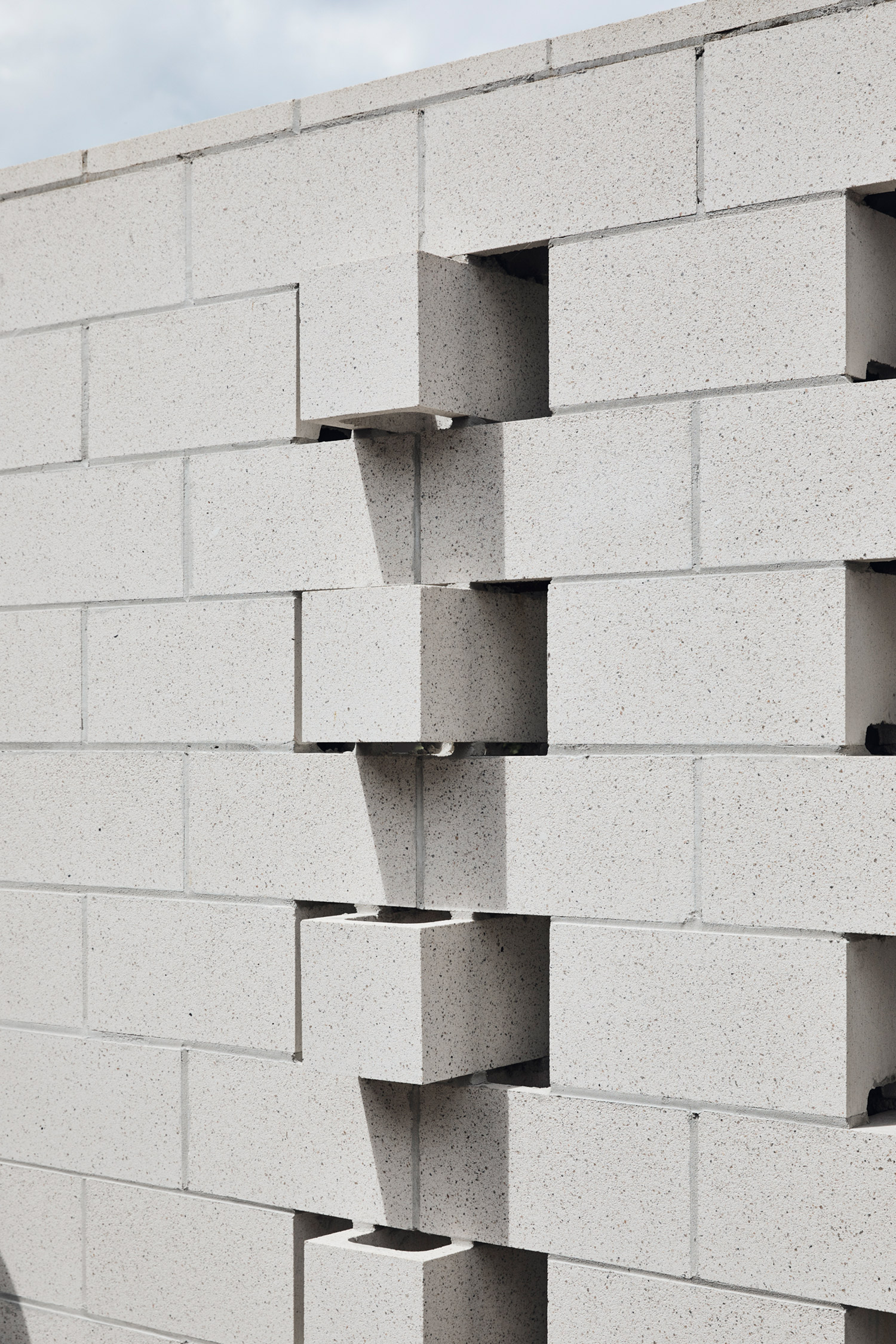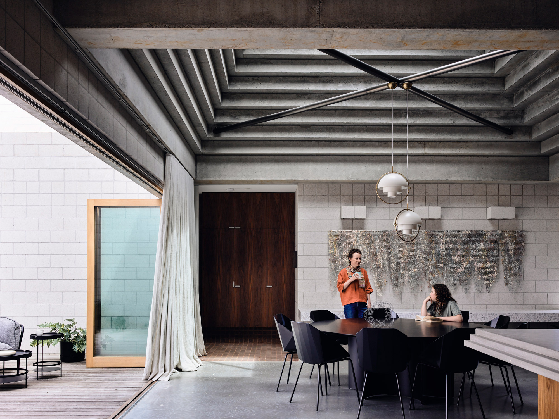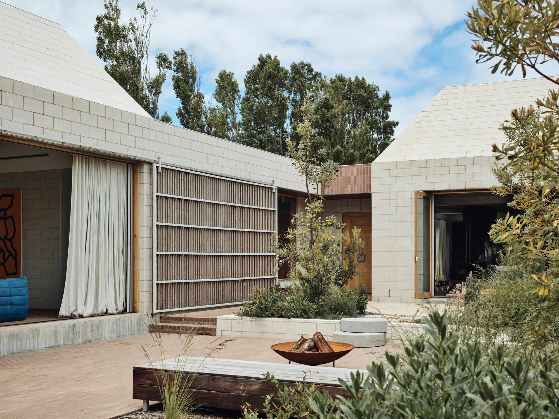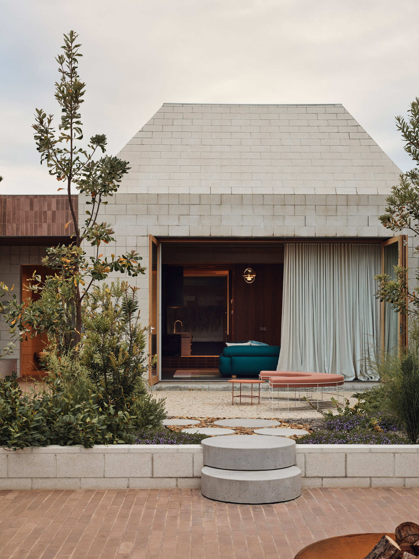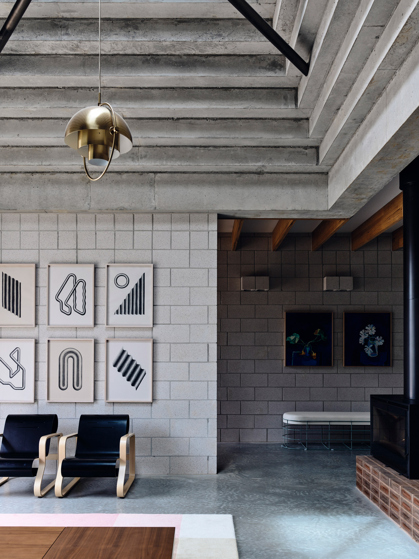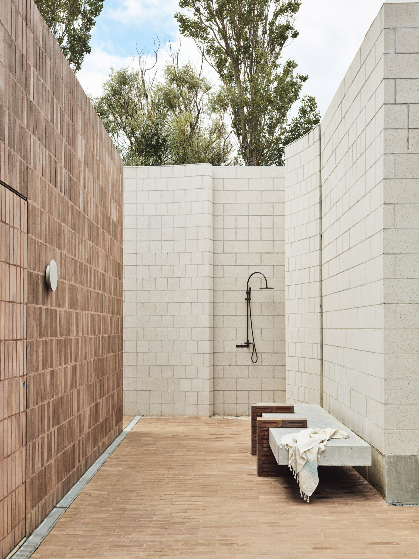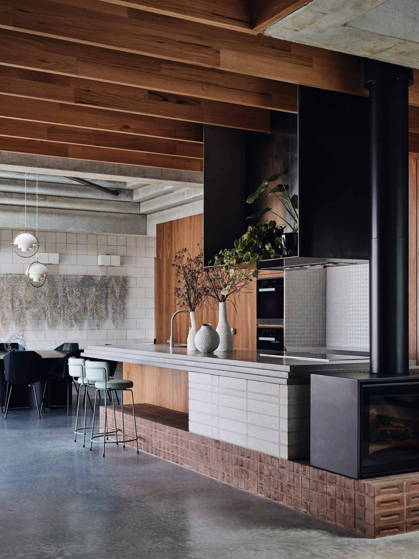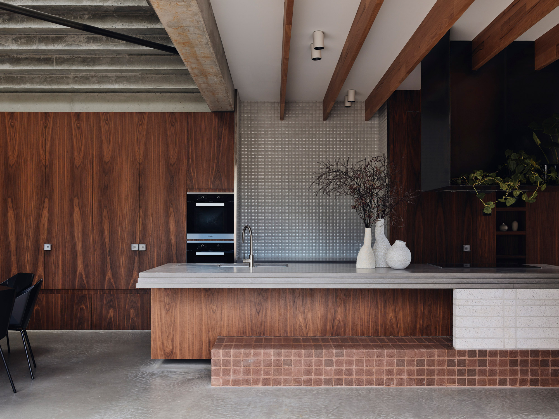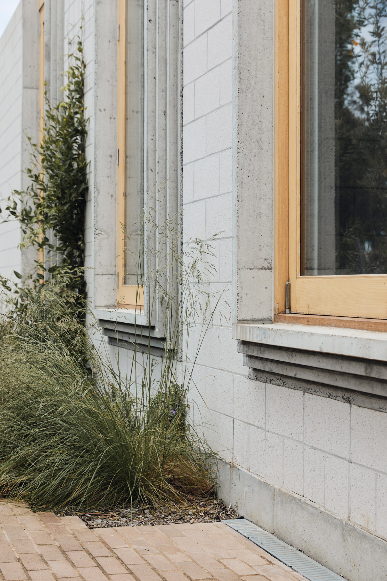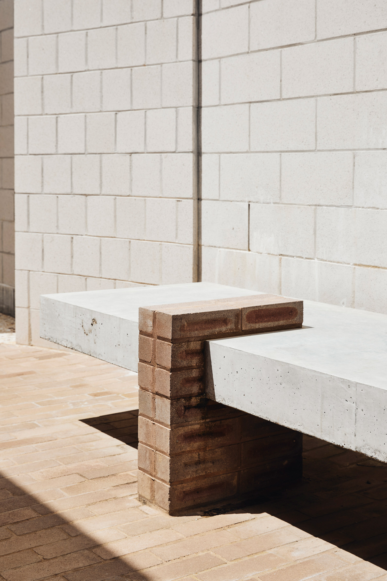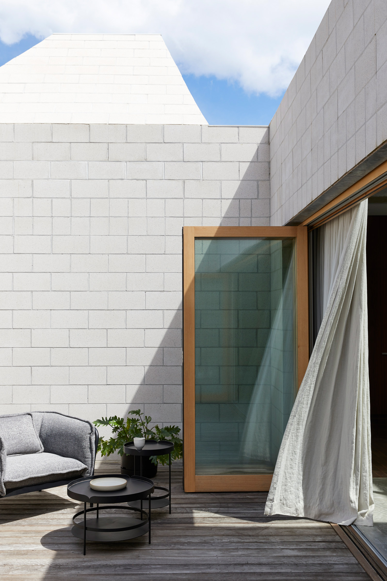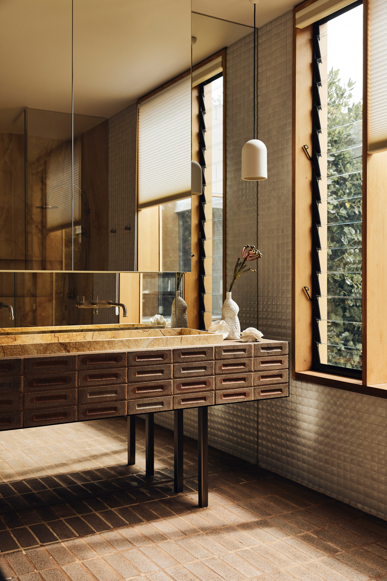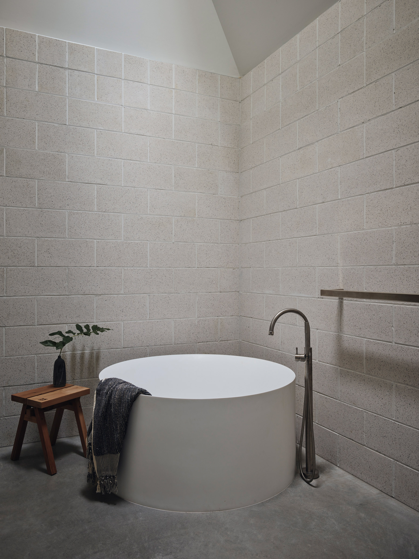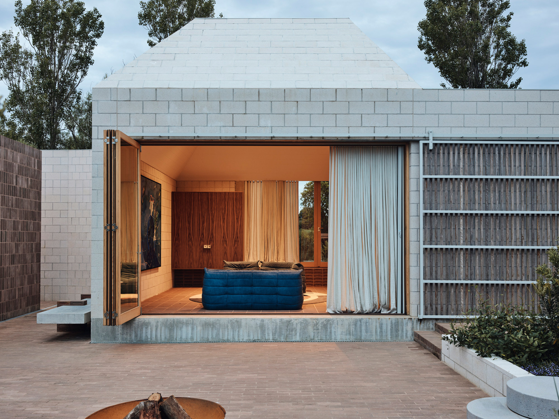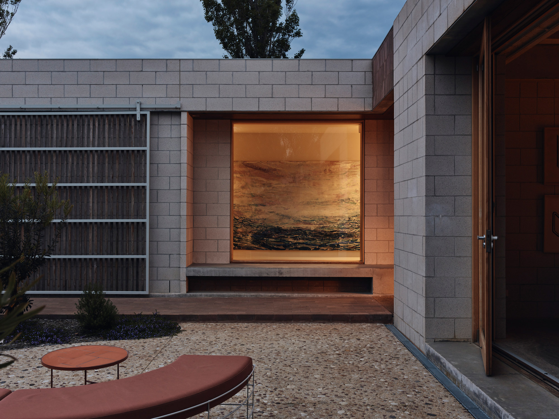A white concrete house designed with frustum roofs and interior reverse step pyramids.
Located on a quiet street lined with mature poplar trees in Flinders, Australia, Bellows House is a beach retreat like no other. The clients tasked Melbourne-based architecture firm Architects EAT with the design of their second home, a beach house where they can get away from the city and create memories with their family and friends. The studio moved away from the traditional, lightweight shack-style dwelling and instead anchored the building in its setting with white concrete masonry walls. In the morning, the surrounding trees cast their shadows on the façade, animating the bold design. Frustum roofs enhance the sculptural look of the house further, transforming it into a landmark in the neighborhood.
From the main street, dusty pink paving stones lead through a garden and then to the entrance. In the gap between the house and the garage, the studio placed an outdoor shower. The main living spaces overlook the courtyard and garden which also double as a family gathering and entertaining space. Stepping inside the house reveals surprising details. The two largest frustum roofs contain reverse step pyramids made from concrete. Skylights bring natural light to the heart of the house throughout the day, brightening both the lounge and dining areas.
As this is a place for spending time with family and loved ones, the interiors optimize collective experiences. For example, an open washroom doubles as a mudroom; multiple entrances provide easy access to the interiors; and there’s a blurred line between indoor and outdoor lounge and dining areas. The studio used concrete and wood throughout, with angular forms, a rich materiality, and a series of rhythmic patterns defining the spaces. Bellows House has received the Residential Design Award in the Australian Interior Design Awards 2021. Photography © Derek Swalwell.



