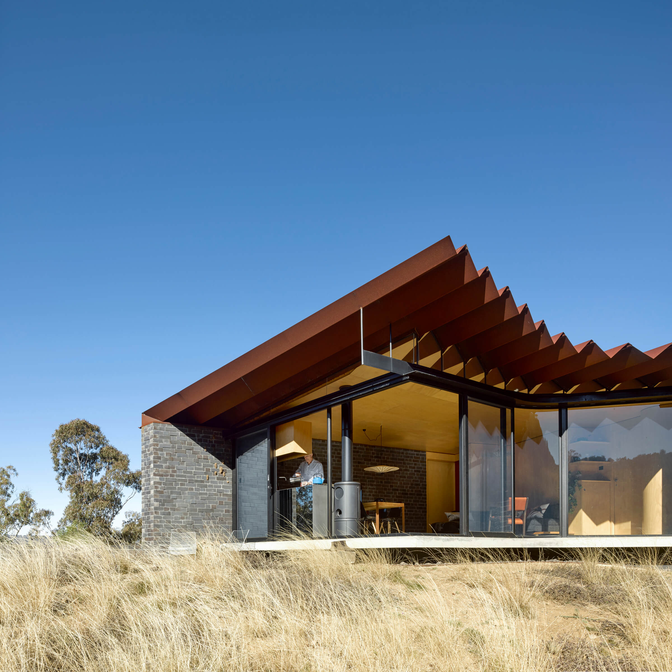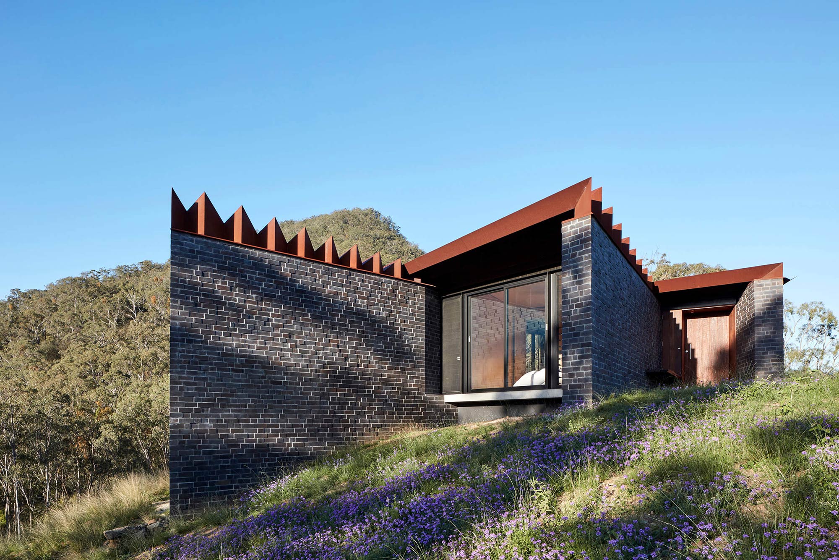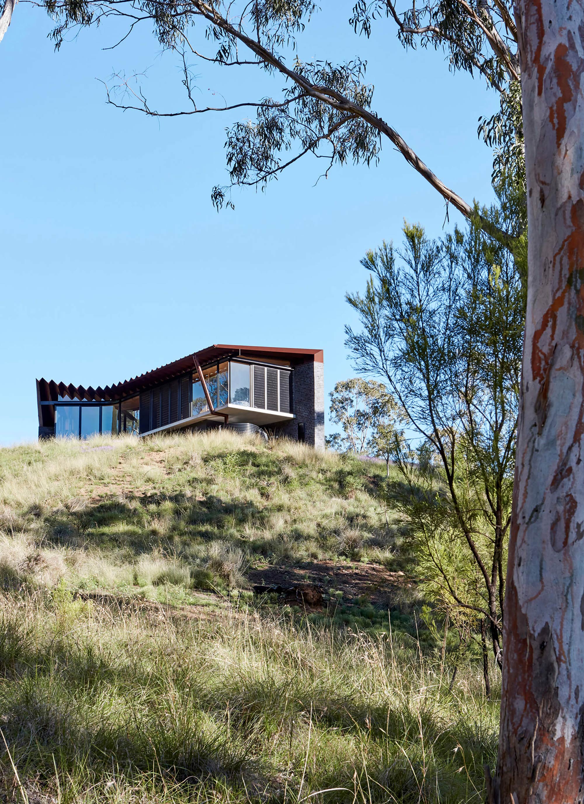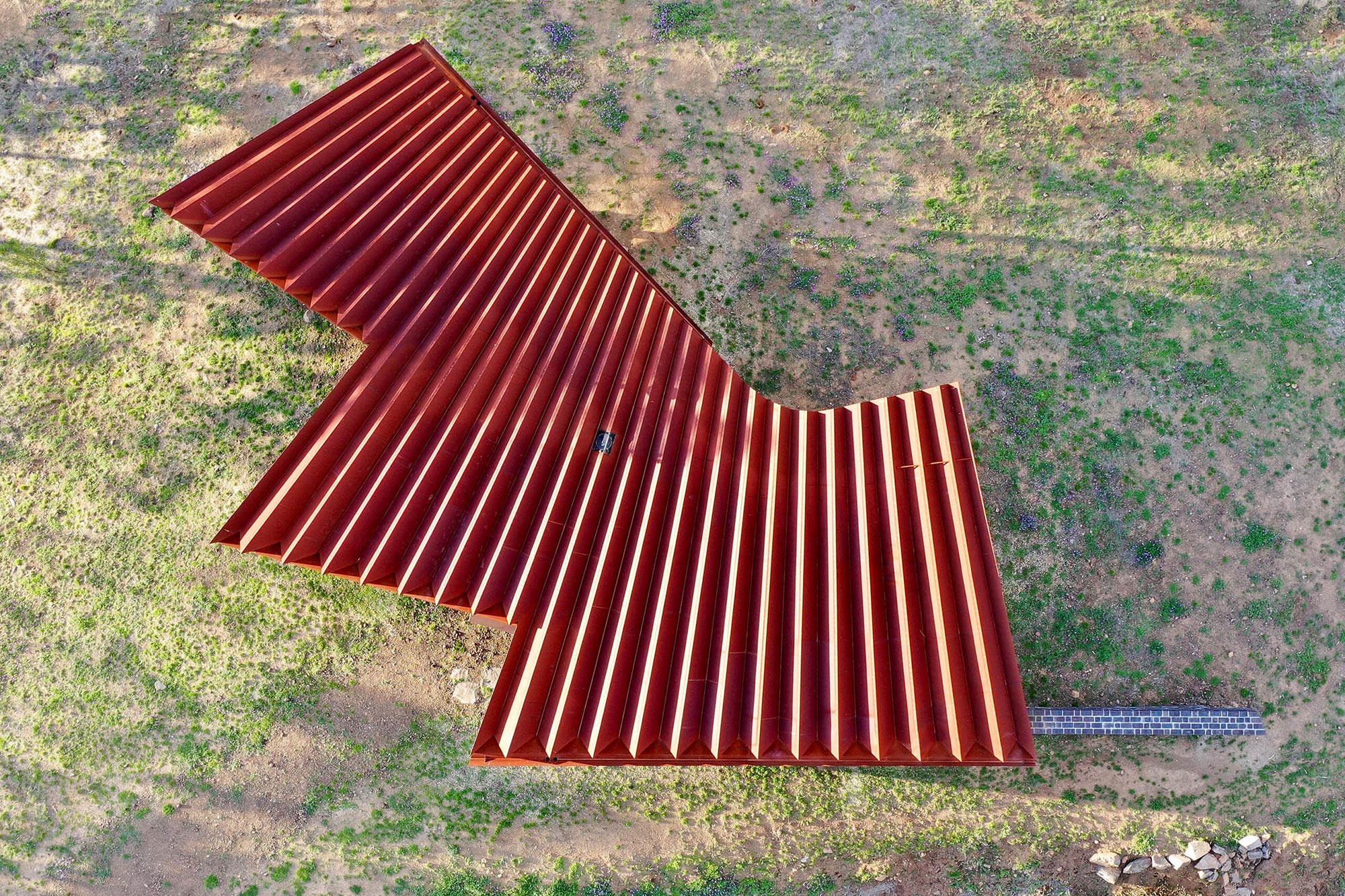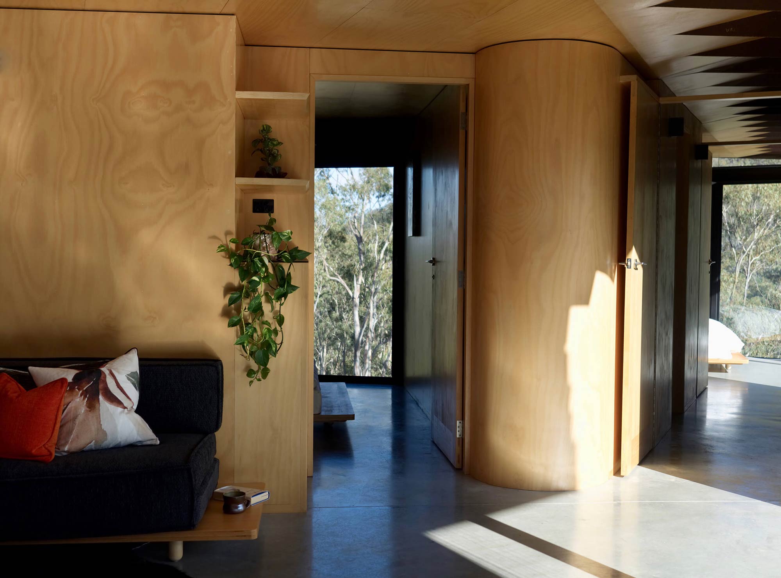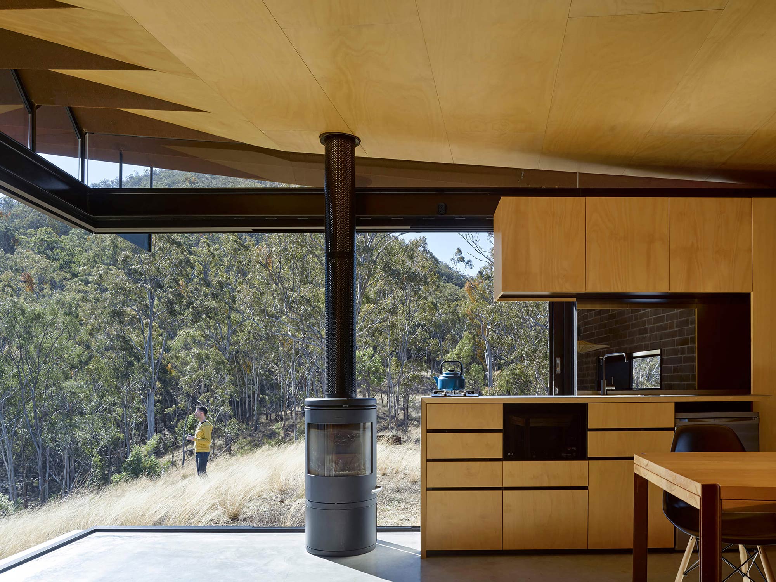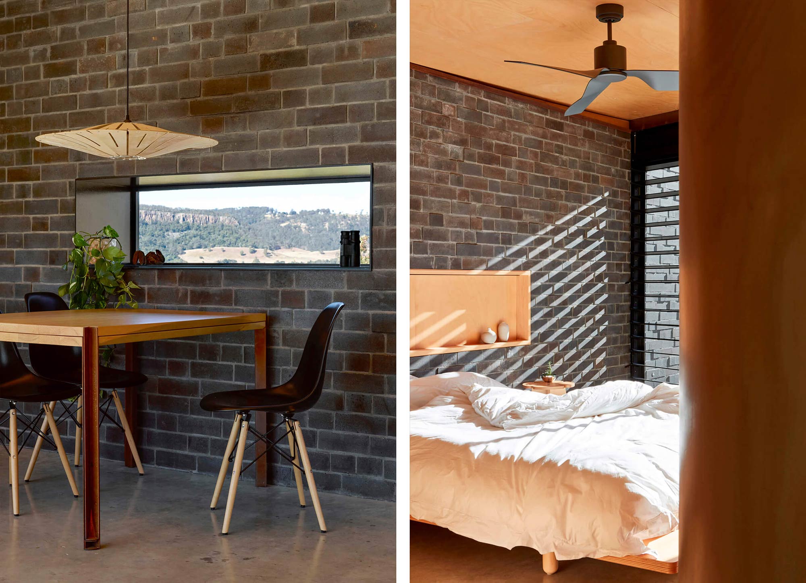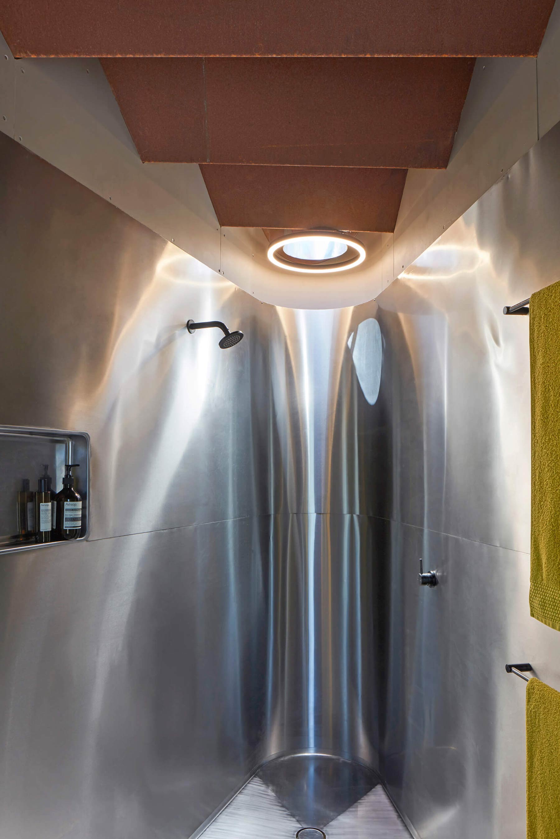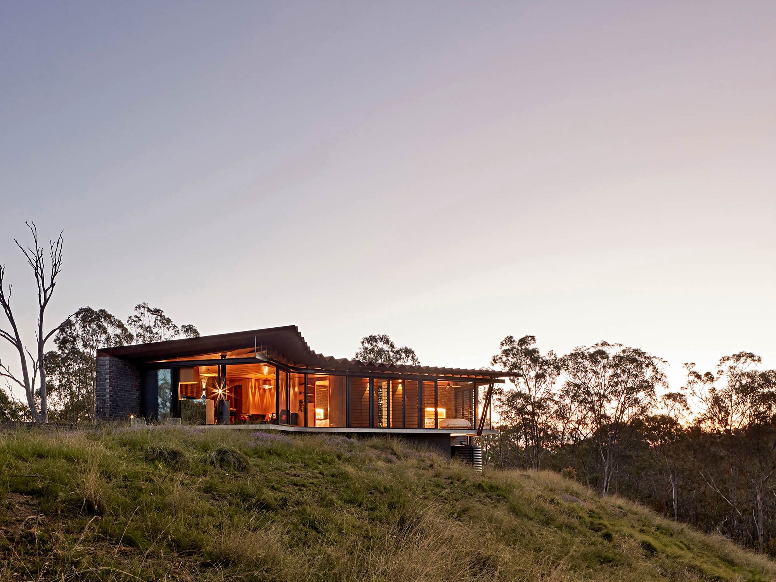An imaginative design that optimizes both safety and access to gorgeous views for a retreat in the Australian backwoods.
Located in a rocky but forested area in Killarney, Queensland, the Bellbird Retreat is an award-winning, creatively designed house. Australia-based architecture and design firm Steendijk envisioned the weekend retreat as a getaway from urban living. The site, in a bushfire-prone area, guided the entire concept for the cabin, from shape and size to the choice of materials. Built halfway up a mountain, the retreat opens to stunning views of the surrounding woodland and mountainous landscape. Seen from above, the building resembles the open wing of a bird. The angular volumes feature gray brick walls that shelter the living spaces from bushfires and also give a beautiful texture to the exterior. A Corten steel roof with a striking zig-zag pattern tops the structure; its distinctive design has a functional, fire prevention purpose as well as an aesthetic one.
Contrasting the sharp steel and brick elements, the house features curved floor-to-ceiling glazing that immerses the inhabitants into nature. The light-filled interiors are both compact and comfortable. The glass doors slide to open the retreat to the surroundings and extend the living spaces. Apart from the kitchen, small dining area, and lounge space, the house also contains two bedrooms and a bathroom. While the bedrooms feature openings that frame views of the morning sun, the bathroom has a skylight. A curved metal sheet creates the shower area and reflects the natural light and the colors of the sky.
The interiors are simple and functional as well as beautiful. The studio complemented the exposed brick walls with a low-maintenance cement floor and minimal wooden furniture. Bellbird Retreat has received many awards, including the international Architecture Masterprize at the Good Design Awards and an Australian Institute of Architects State Award for international small spaces. Photography© Steendijk.



