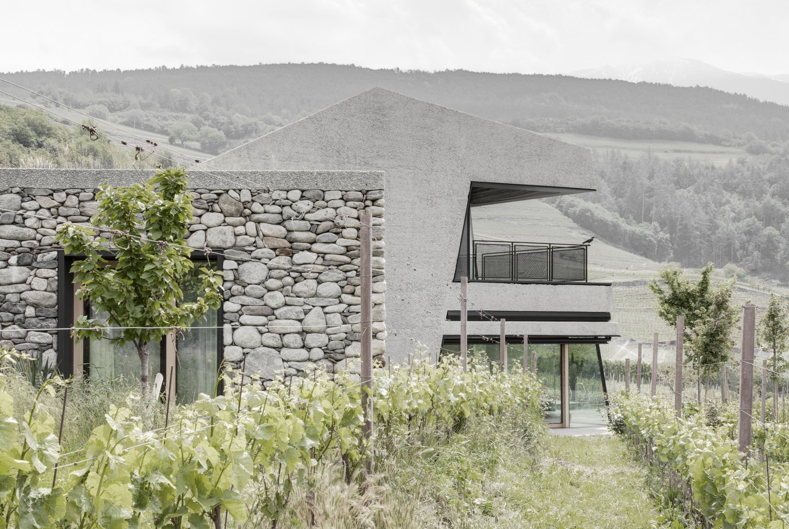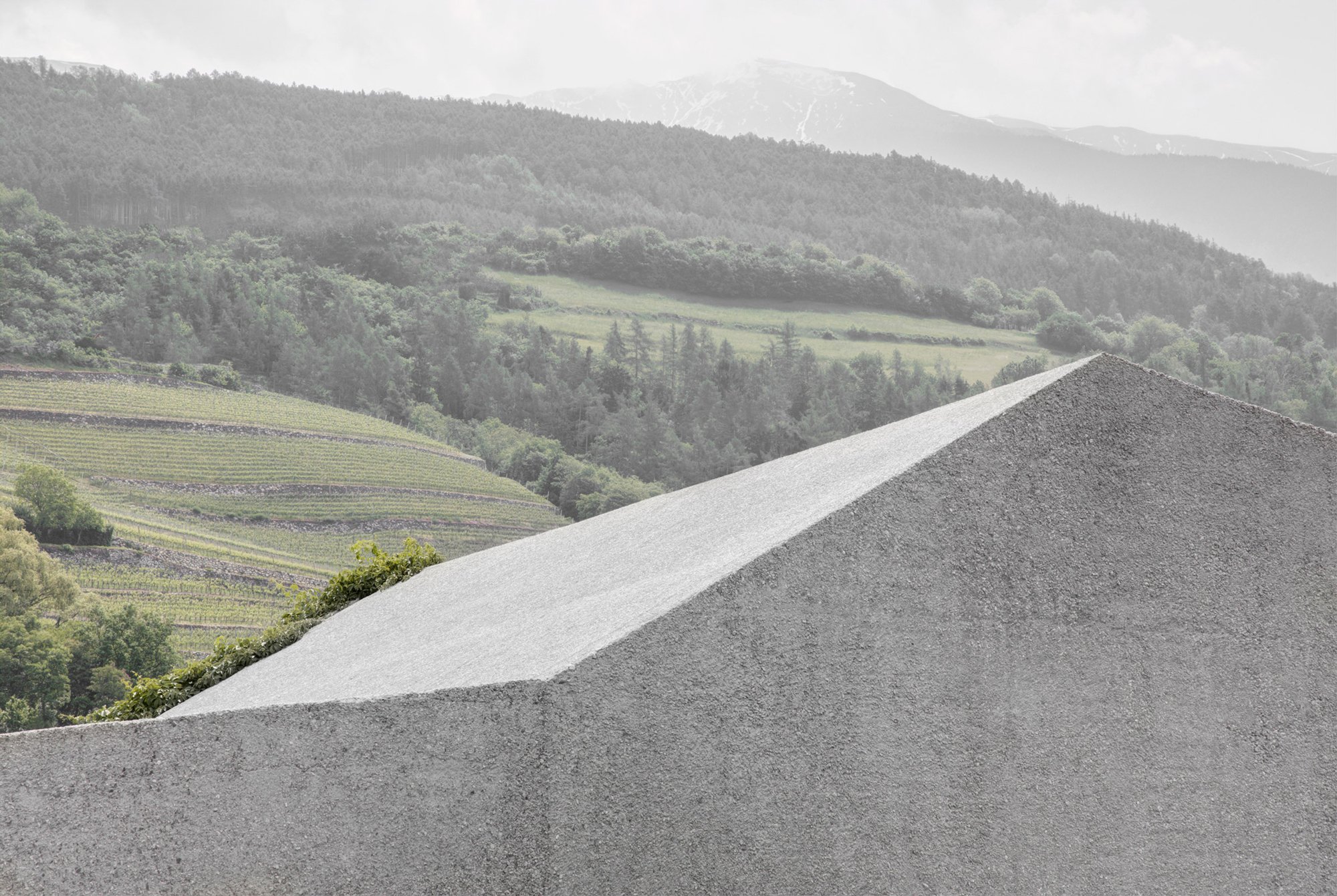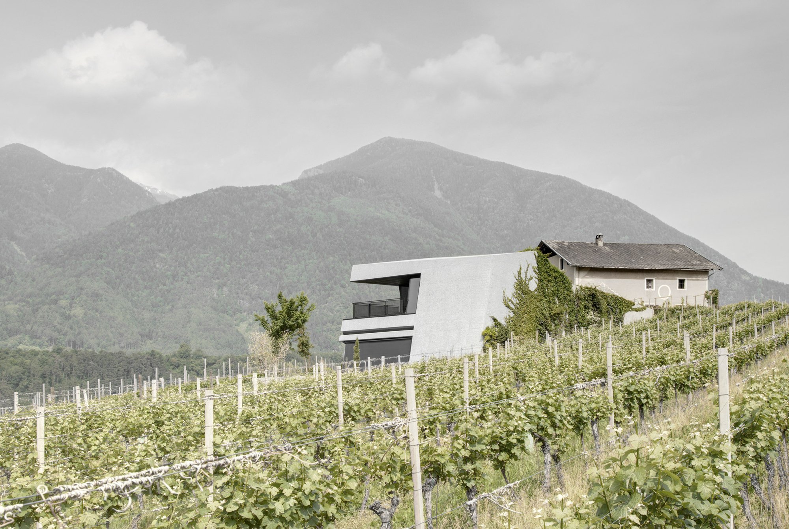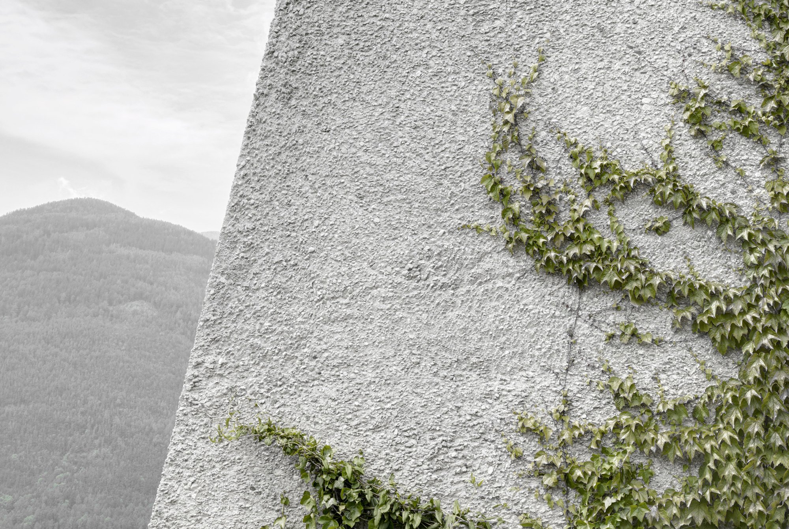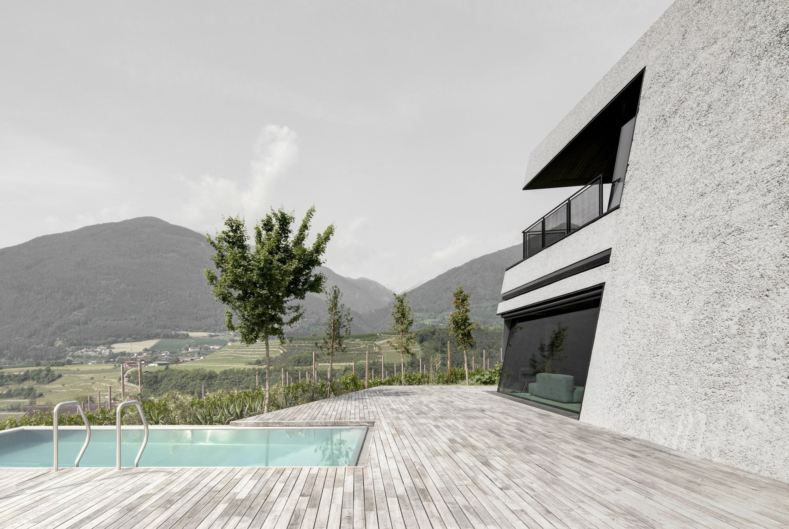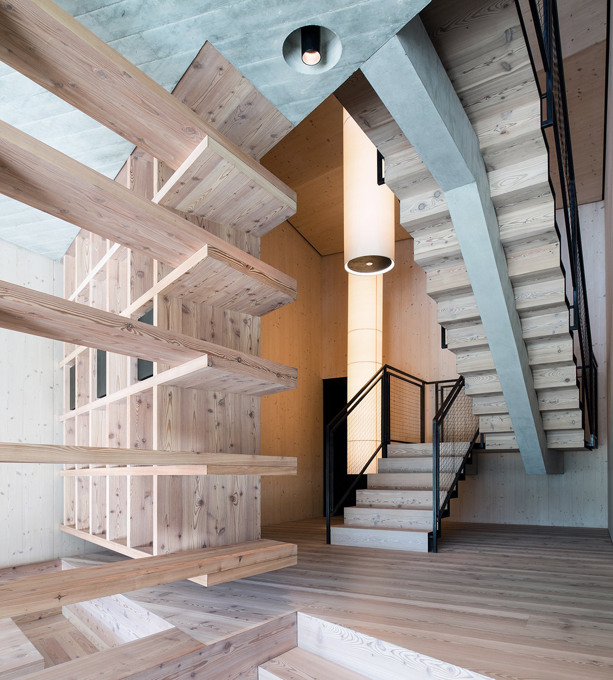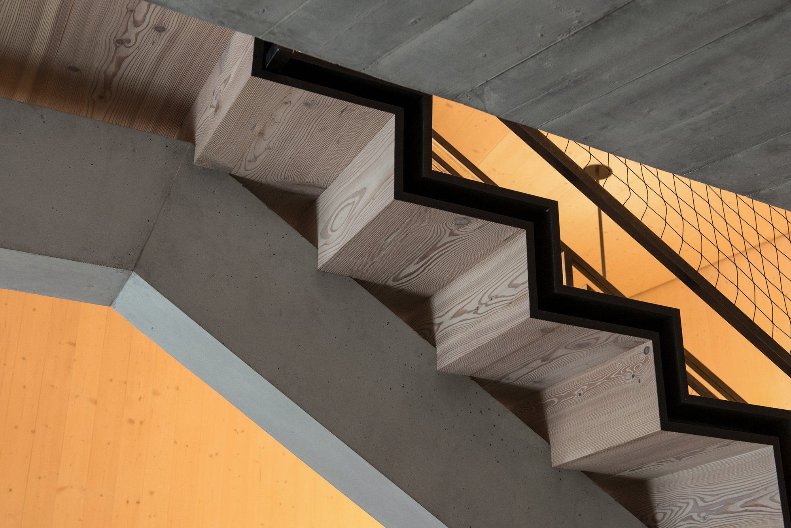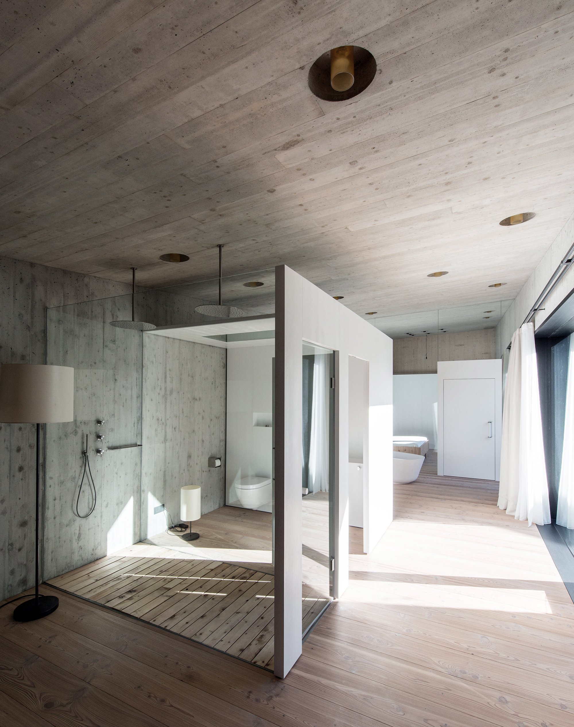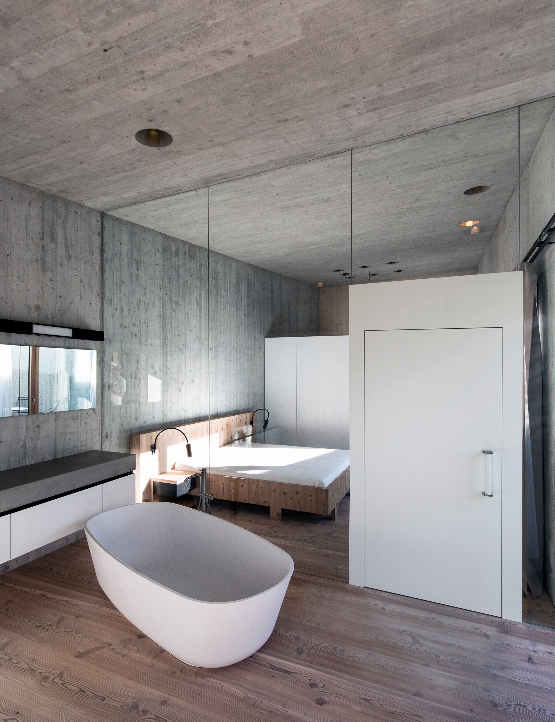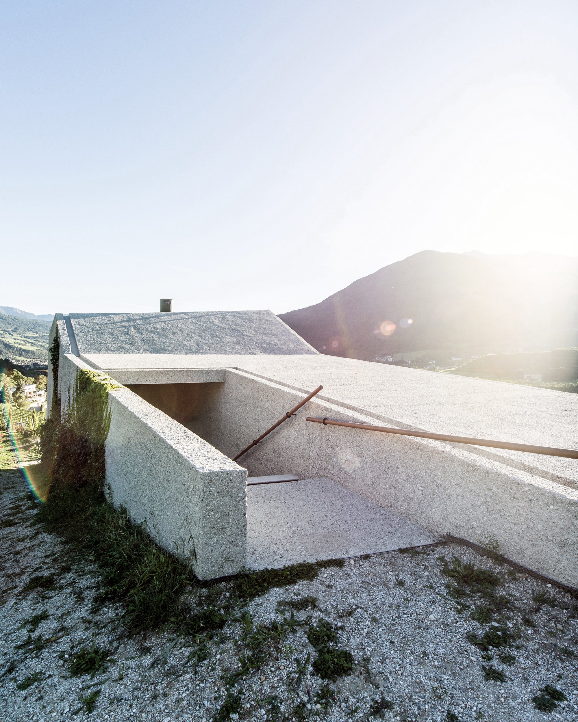A concrete monolith integrated into a bucolic landscape.
Located in Neustift, in South Tyrol, Italy, this modern concrete house design perfectly integrates into a picturesque landscape. Designed by Bergmeisterwolf architecture studio, Bedded Köfererhof has a monolithic presence. The raw concrete walls have a textured surface that complements the simplicity and clarity of the volumes. At the same time, the geometric design follows the topography of the site, seemingly growing from the sloped terrain.
Vineyards surround the structure, blending it into the setting further, along with the nearby old farmhouse that accentuates the rural context for the new building. One of the sections also features mountain flowers and grass growing on the roof. The sprawled shape of the concrete building adapts to the features of the land, creating an inner courtyard.
Like one of the studio’s previous projects, this dwelling features a blend of wood and concrete materials. In contrast to the exterior, the living spaces boast an abundance of wooden surfaces and furniture that create a warm, welcoming look and feel. Minimal furniture and eye-catching details such as a circular fireplace complete the décor. The rooms have different heights, establishing a play between intermediate spaces, while also providing different views over the landscape. The panorama includes mountains, a valley, and farmhouses as well as the Neustift Monastery. Apart from the courtyard, the modern concrete house design also boasts an expansive deck area and pool. A perfect place to admire the beauty of this Italian landscape. Photographs© Gustav Willeit, Lukas Schaller, Jürgen Eheim, Mads Mogensen, and Leonhard Angerer.



