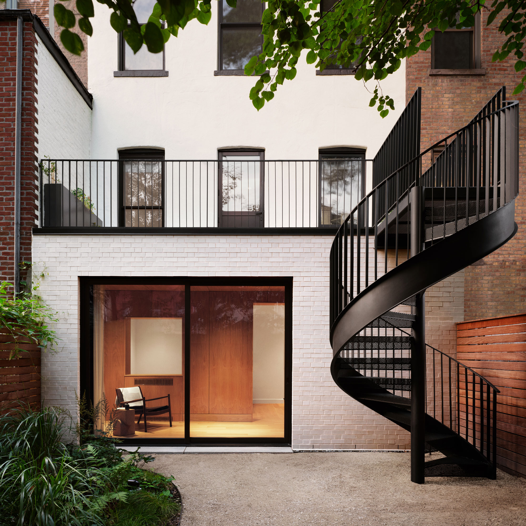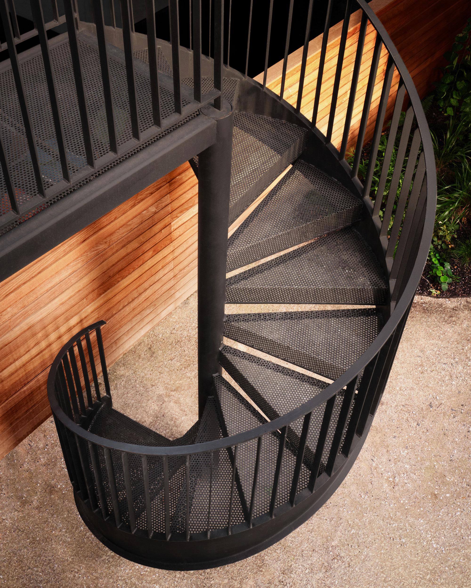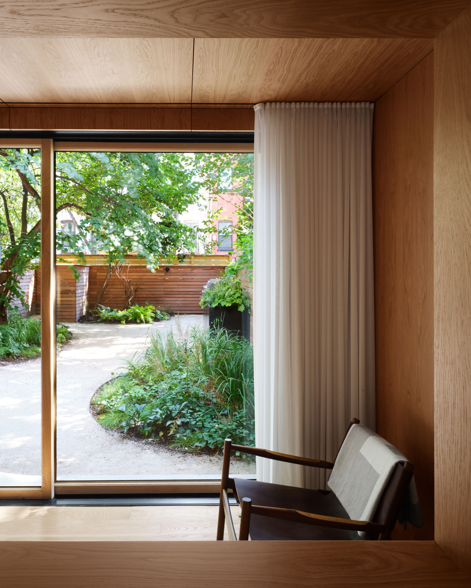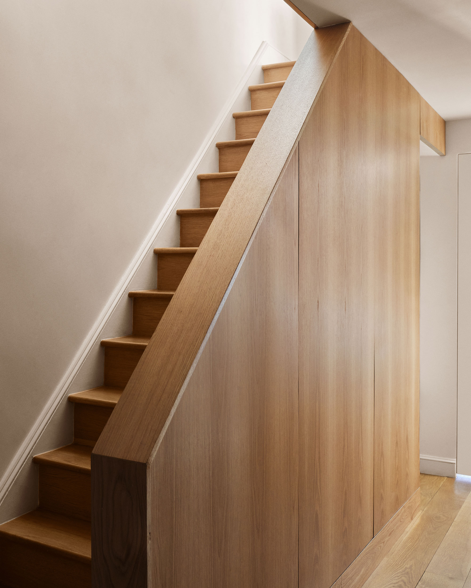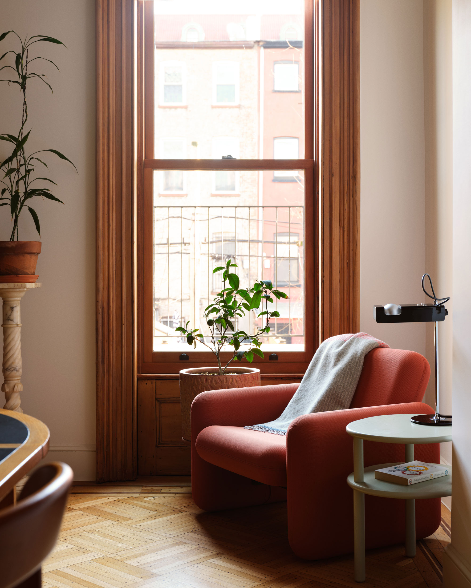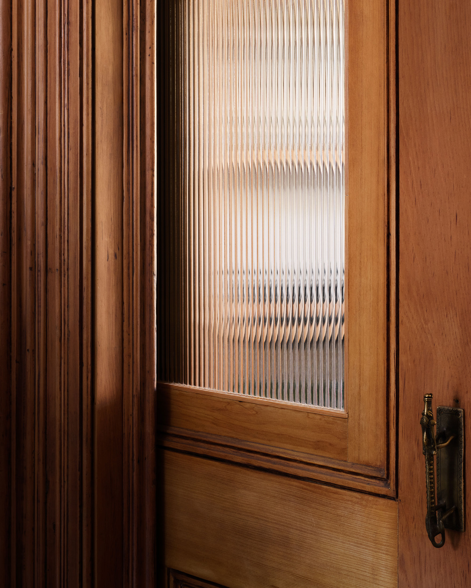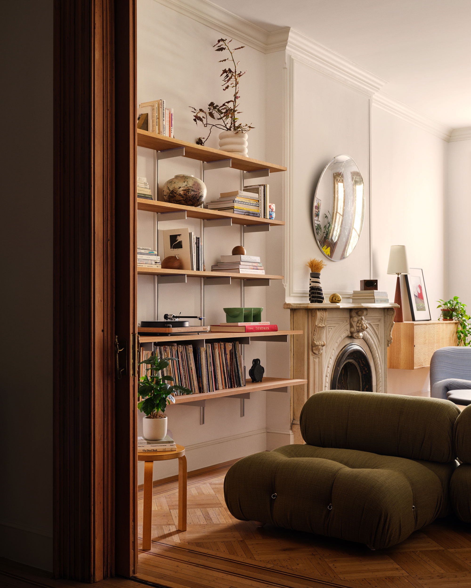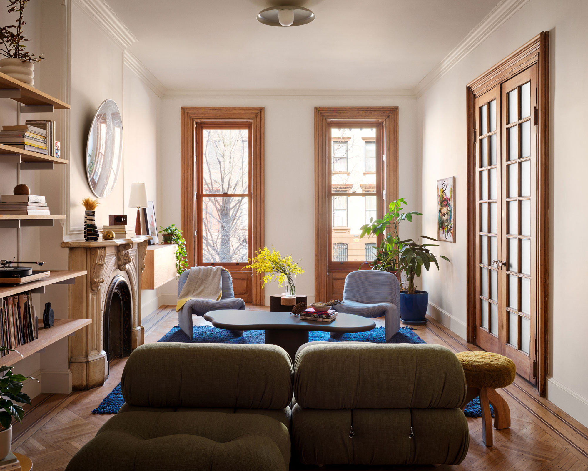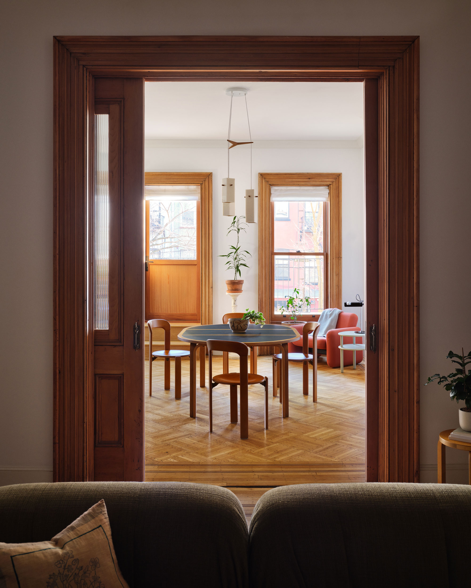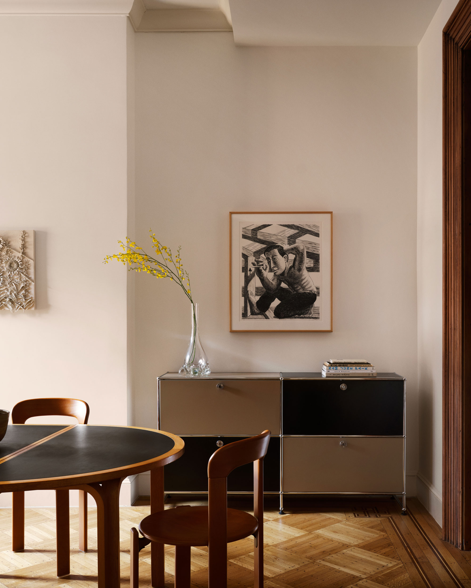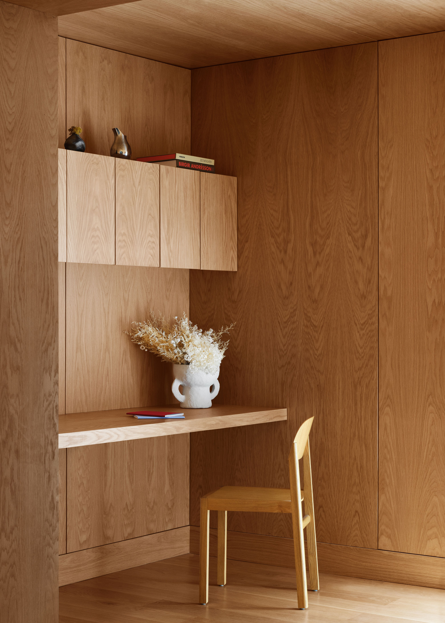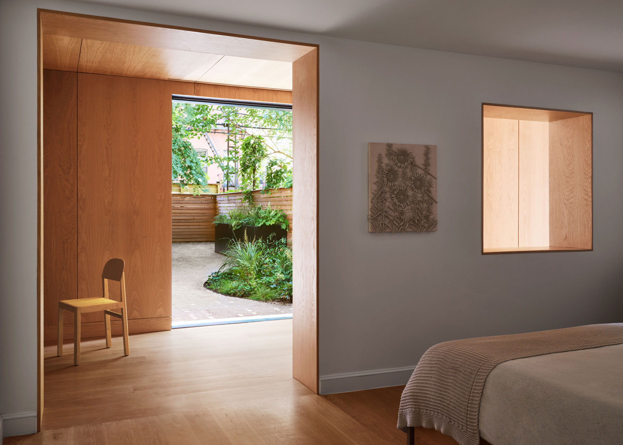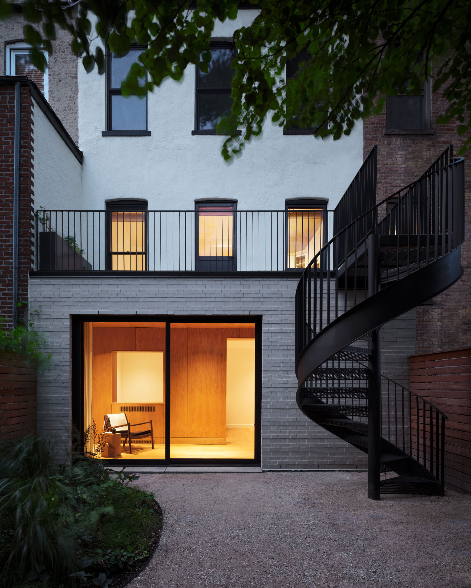An 1881 three-story townhouse, gorgeously renovated, redesigned and expanded with living spaces that marry historical details and contemporary design.
Located in the historical district of Bedford-Stuyvesant, in Brooklyn, New York City, this three-story townhouse dates back to 1881. Architecture firm Also Office completed the renovation of the residence, along with the redesign of the interiors, the addition of a single-story extension, and the design of the garden. Cooperative gallery, design studio and strategy firm Colony curated the furnishings for the 2,625-sf townhouse. Each floor of the house required different levels of intervention and/or repairs. For example, the team completely renovated the garden level, but altered the second floor only minimally. Throughout the house, however, original details that attest to the building’s age and character complement contemporary elements.
On the garden level, a single-story extension houses a bedroom and a sun room clad in oak. Minimalist and tranquil, this space features only a few pieces of furniture. Large sliding doors open this wing to the garden, which Also Office beautifully redesigned. The outdoor area now features climbing vines and tall perennial plants. The centerpiece of the space, a custom spiral staircase made of perforated steel, links the lower level with a terrace on the parlor floor.
“The rear addition is the most important piece of the project because it unites the different floors and the garden. Up above, on the parlor floor, is the terrace and garden stair. Below, on the garden level, it houses a jewel box of a sun room that connects the ground floor to the garden. It’s a threshold space that’s part home and part garden,” says Also Office director, Evan Erlebacher.
Thoughtfully designed interiors that capture the client’s love of music and art.
Completely redesigned, the garden level now contains two contemporary bedrooms and two bathrooms. Above, the parlor floor houses the kitchen, dining area and living room. Carefully preserved, this level features the original layout as well as original details such as sliding pocket doors and solid wood casings. Additionally, the woodwork now showcases its venerable age in all its beauty, with marks, cracks, and discolorations creating striking textures. By contrast, some walls feature new plaster finishes and either restored or new decorative details.
“The narrative of this historical home is elevated by the way in which Also Office approached its contemporary renovation. As a collaborator on the project, we were drawn to the thread of time throughout the space, wanting to play a part in unraveling it into the present moment,” says Colony founder Jean Lin.
Colony paired vintage and contemporary pieces on the parlor level while also using an unconventional mix of materials. Old and new elements create a play between past and present. For example, the original fireplace with its intricate detailing acts as a historical fulcrum. Nearby, a dual-sided sofa from B&B Italia creatively connects the living room with the dining area.
On this project, the studio collaborated not only with gallery and design firm Colony, who curated the furnishings for the entire house, but also with Deep Earth, who completed the planting design of the garden. Photography by David Mitchell.



