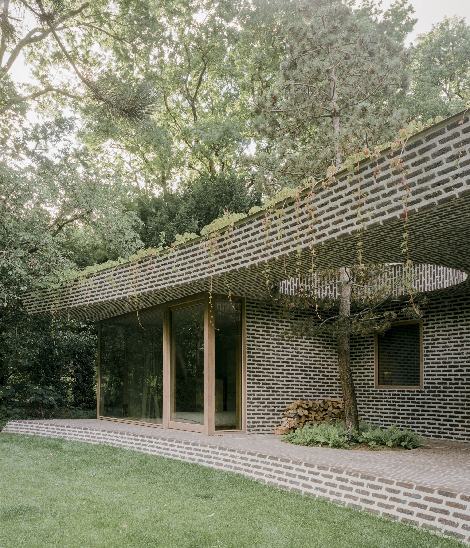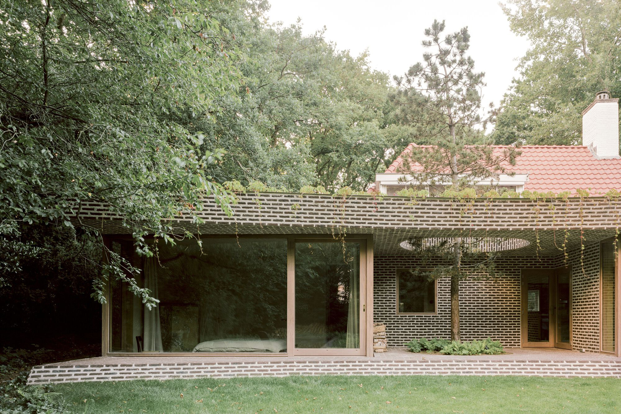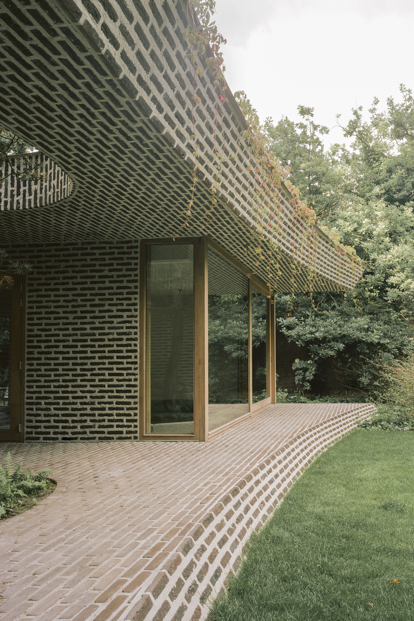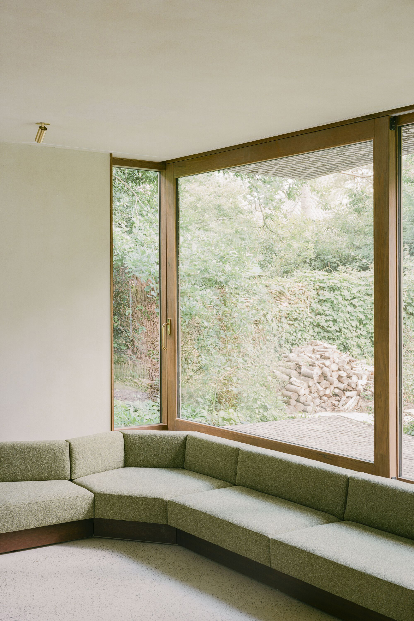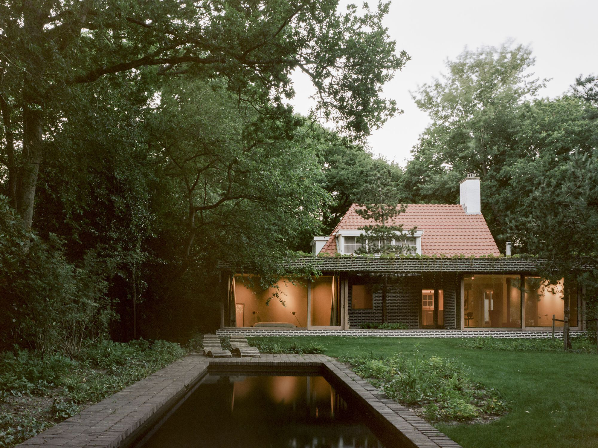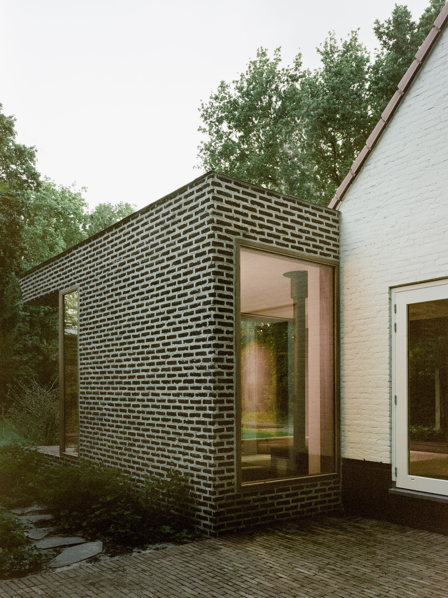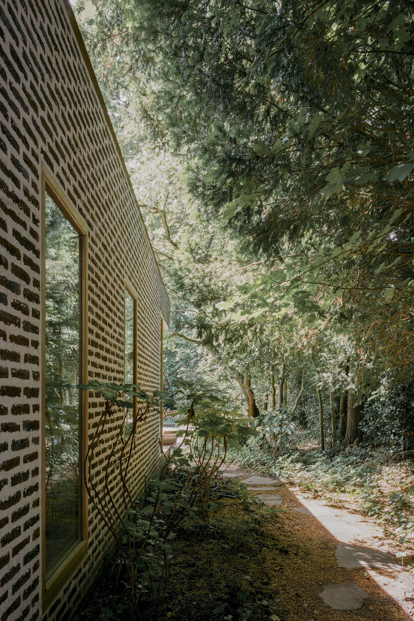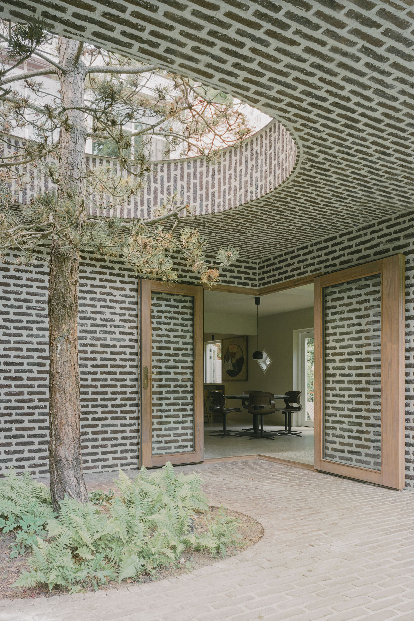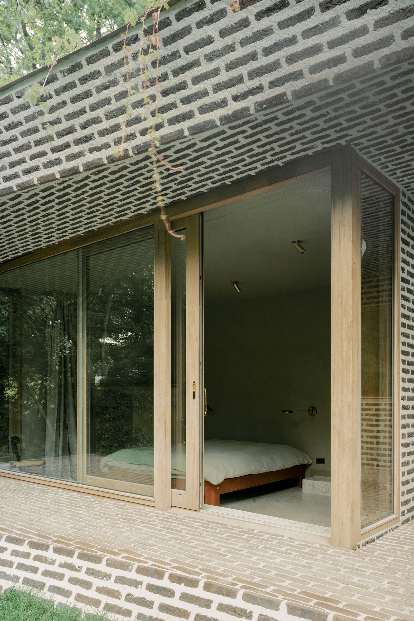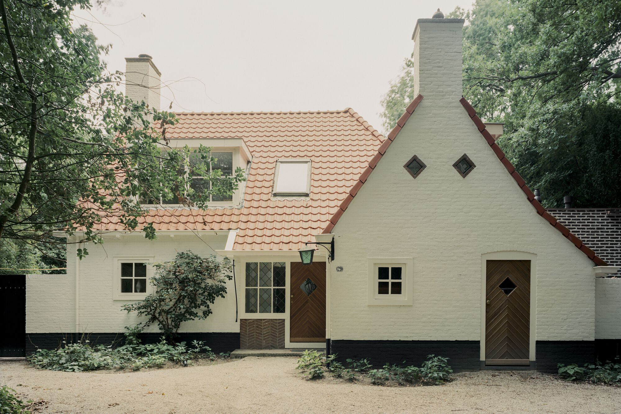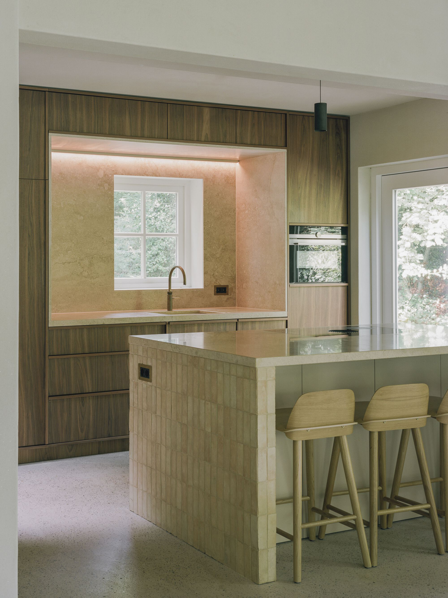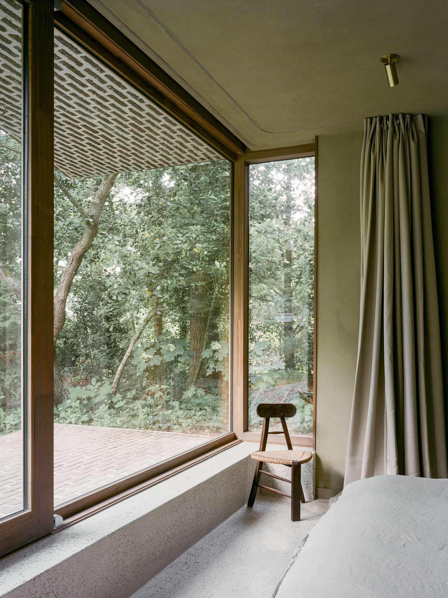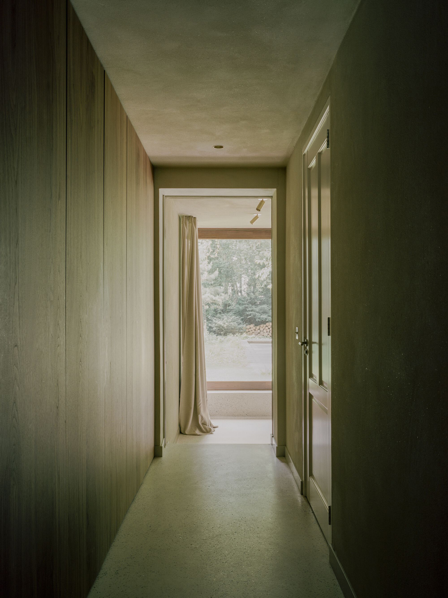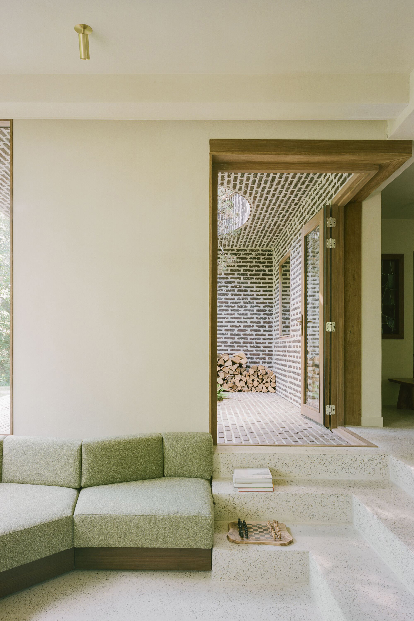A 1950s villa, renovated and extended with a brick volume.
Amsterdam-based architecture and interior design studios Space Encounters and Studio Vincent Architecture have collaborated to complete the BD House project. A 1950s villa located in the village of Bergen, the Netherlands, the house had an aged layout and a build that didn’t suit contemporary living. After residing in the dwelling for a few weeks, the clients decided against demolishing the building and opted instead for a renovation and expansion that would greatly improve the living spaces without sacrificing the house’s charming character. The architects created a thoughtful design for the new home, one that layers cultural heritage, sustainability, and the beauty of nature. The complex project also ensured that the house is future-proof.
Located between coastal dunes, an open polder landscape, and a pine forest, the residence also opens to a garden. The extension reinforces the connection with the natural site further. The existing volume and the new wing create a tension between symmetric and asymmetric forms on one side, and straight and curved lines on the other. Both the old and new structures feature brick walls. While the original building boasts a white and anthracite-colored mineral paint, the extension features dark brown, recycled brick walls. A curved patio and roof embrace the greenery, creating a virtual sphere centered in the middle of the garden. The team designed a transparent facade with glazing framed in sustainably preserved wood.
The ground floor contains the living room and master bedroom. On the upper floor, the studios placed two bathrooms, a playroom, the children’s bedrooms and a guest room. The living spaces feature a richly tactile material palette. Apart from solid wood, the interiors also boast terrazzo, concrete, and brick elements and finishes. Outside, the curved veranda features a circular opening where a tree grows. In the garden, there’s a swimming pool shaded by mature trees. To complete this project, Space Encounters and Studio Vincent Architecture have also collaborated with Dorien Knegt Design on interior design and Delva Landscape Architecture and Urbanism on landscape design. Photography © Lorenzo Zandri.



