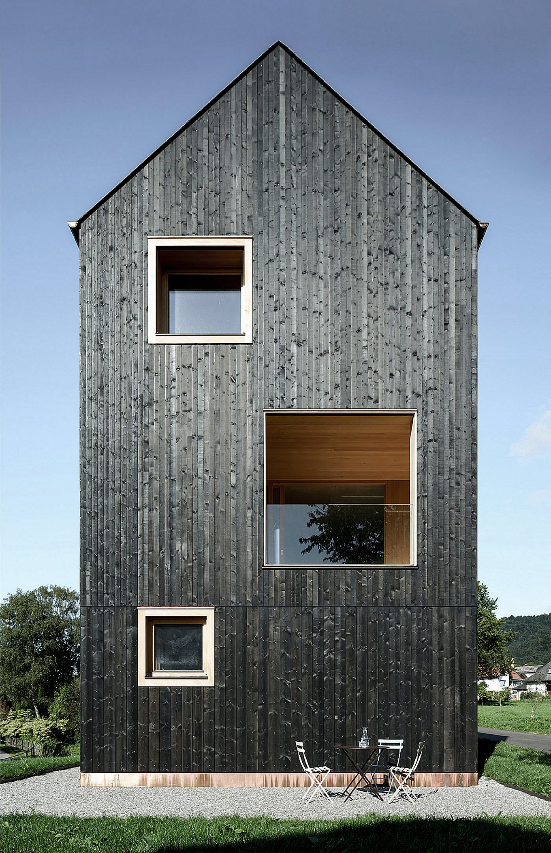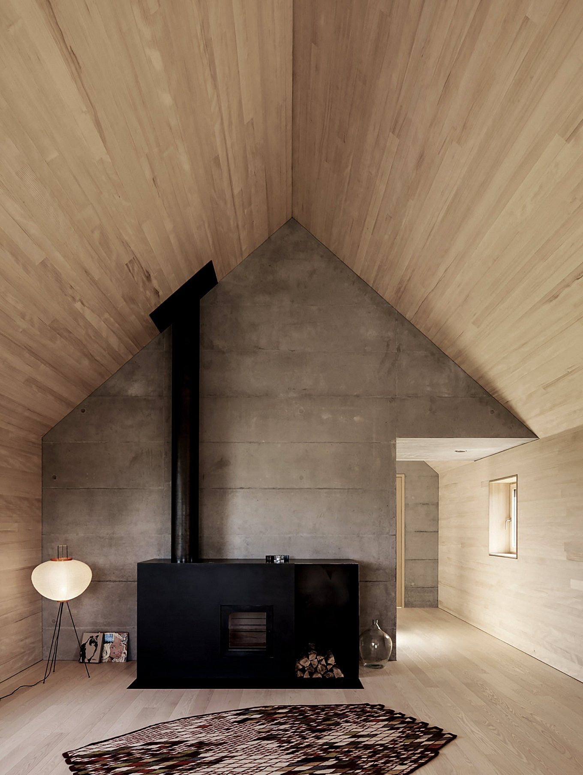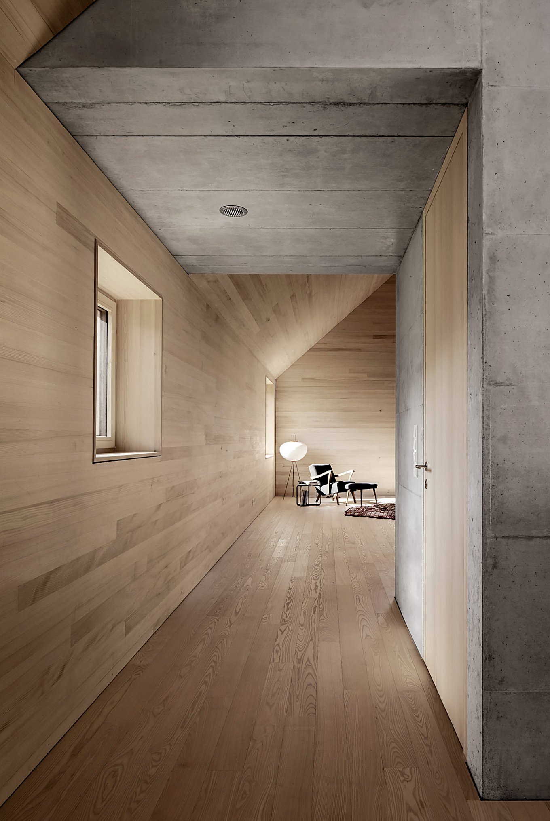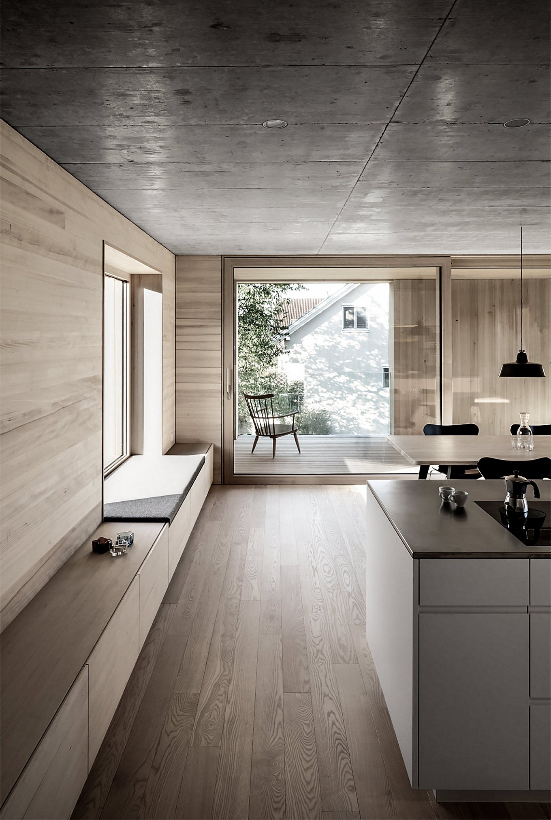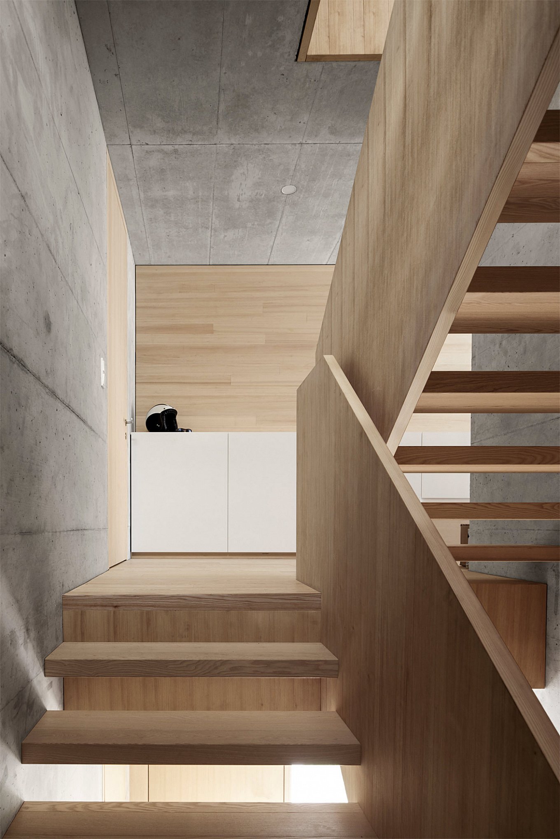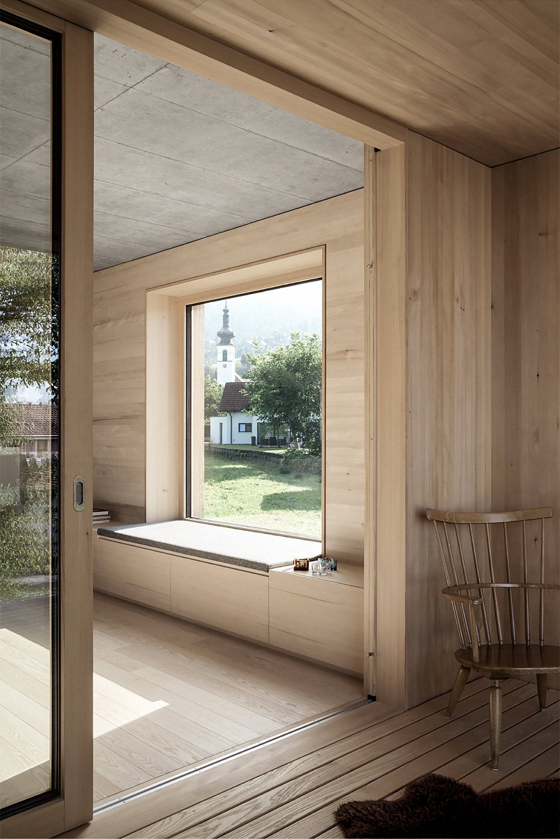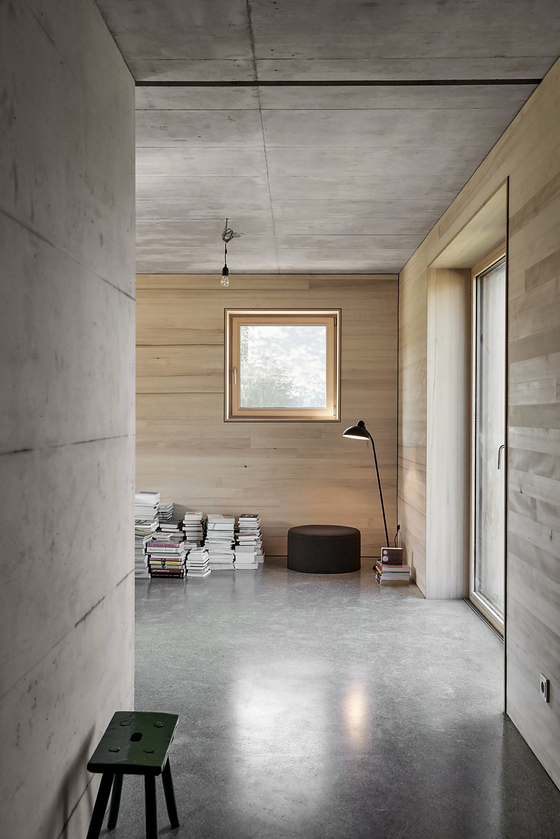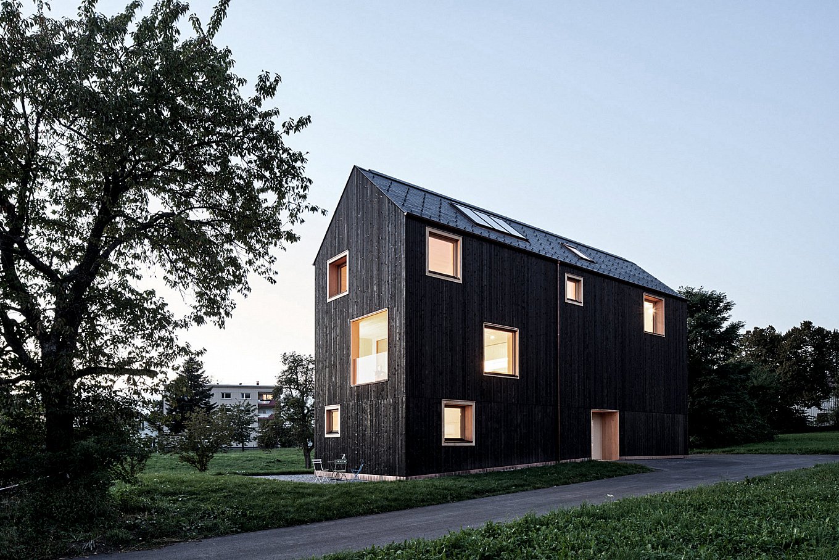This beautiful black house located in Lochau, Austria provides a modern take on the archetypal house form, simplifying the shapes and lines while lending a strong contemporary flavor to the design. Designed by Bernardo Bader Architects, the Bäumle House makes the most of the narrow plot of land on which it proudly stands. The black cladding is reminiscent of old farmhouses and barns but it also makes the entire structure stand out among the neighboring houses. The distinct fenestration offers privacy and optimizes the gorgeous views towards the nearby river, lake and village. Natural light is also controlled through this clever positioning of the windows, creating bright and darker areas inside the home. The ground floor houses a studio, while the kitchen and dining room area are located on the first floor. On the top level, a spacious living room with a cozy fireplace provides the greatest views and accentuates the ‘wooden cabin’ feel thanks to the gabled roof and the extensive use of wood. Contrasts abound throughout, from the areas of darkness and light, the black cladding and the light-hued floors and furniture, all the way to the foundation of the structure and design. The center of the house and ceilings are made of reinforced concrete, but the rooms located on the opposite sides of this core feature light brown wood floors and walls, in a gentle transition from solid to airy. Photo credits: Adolf Bereuter and Bernardo Bader Architects.



