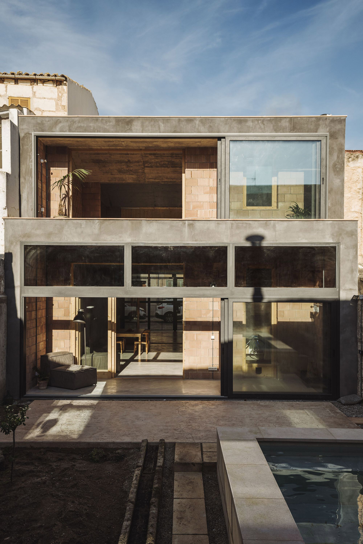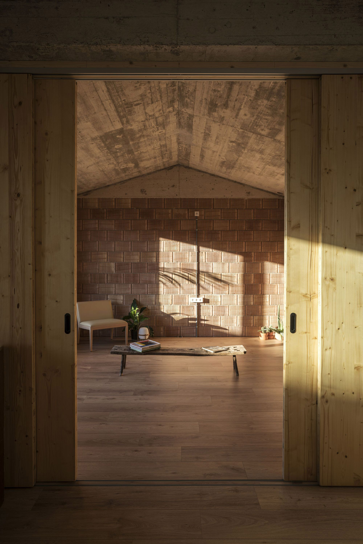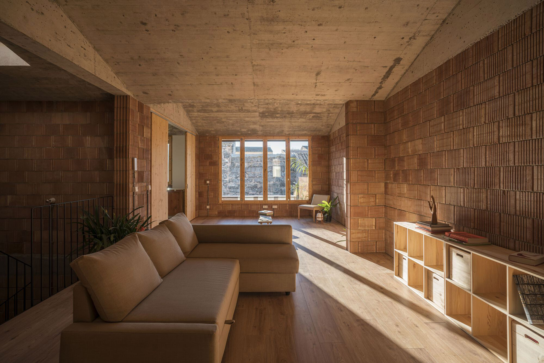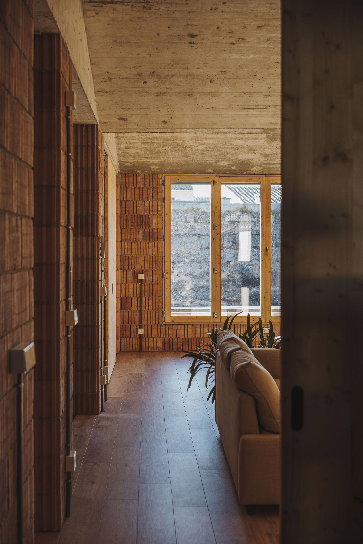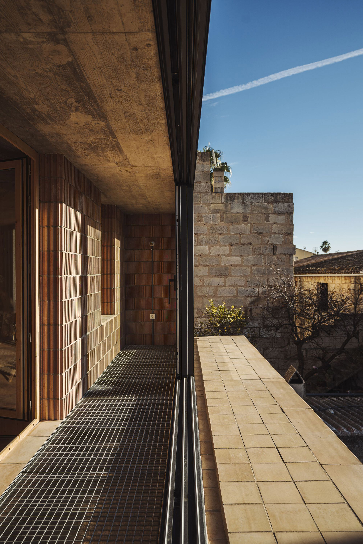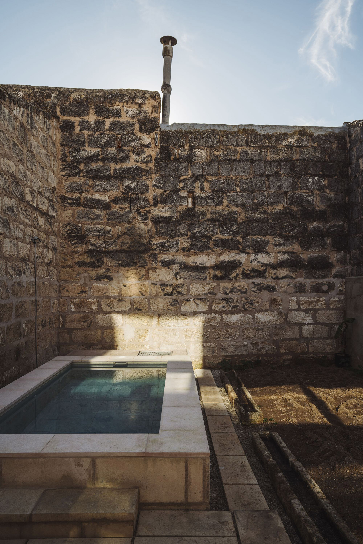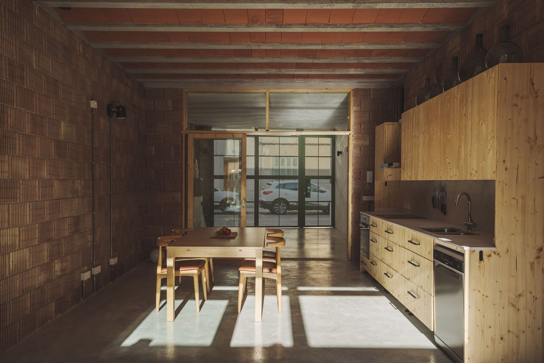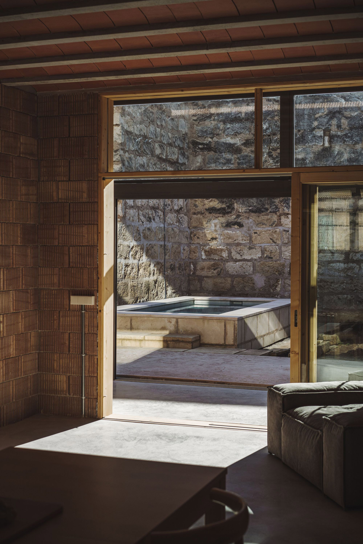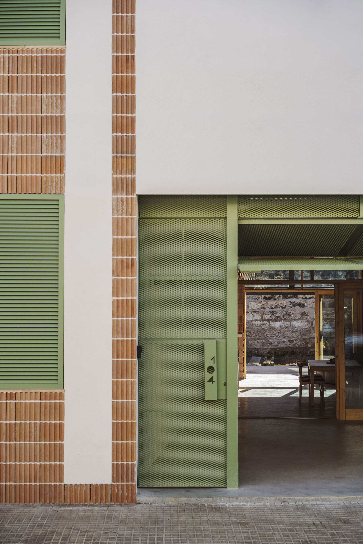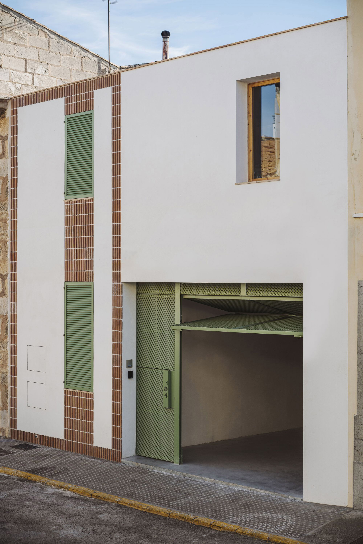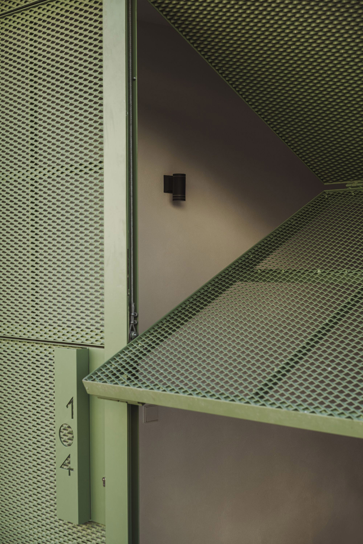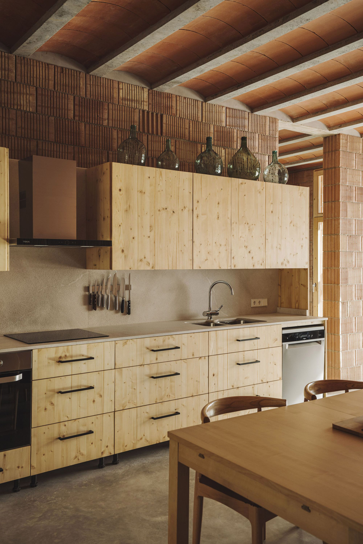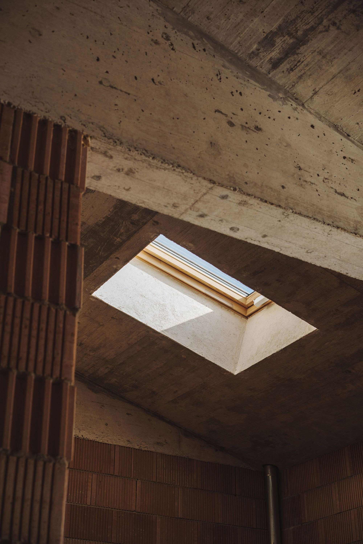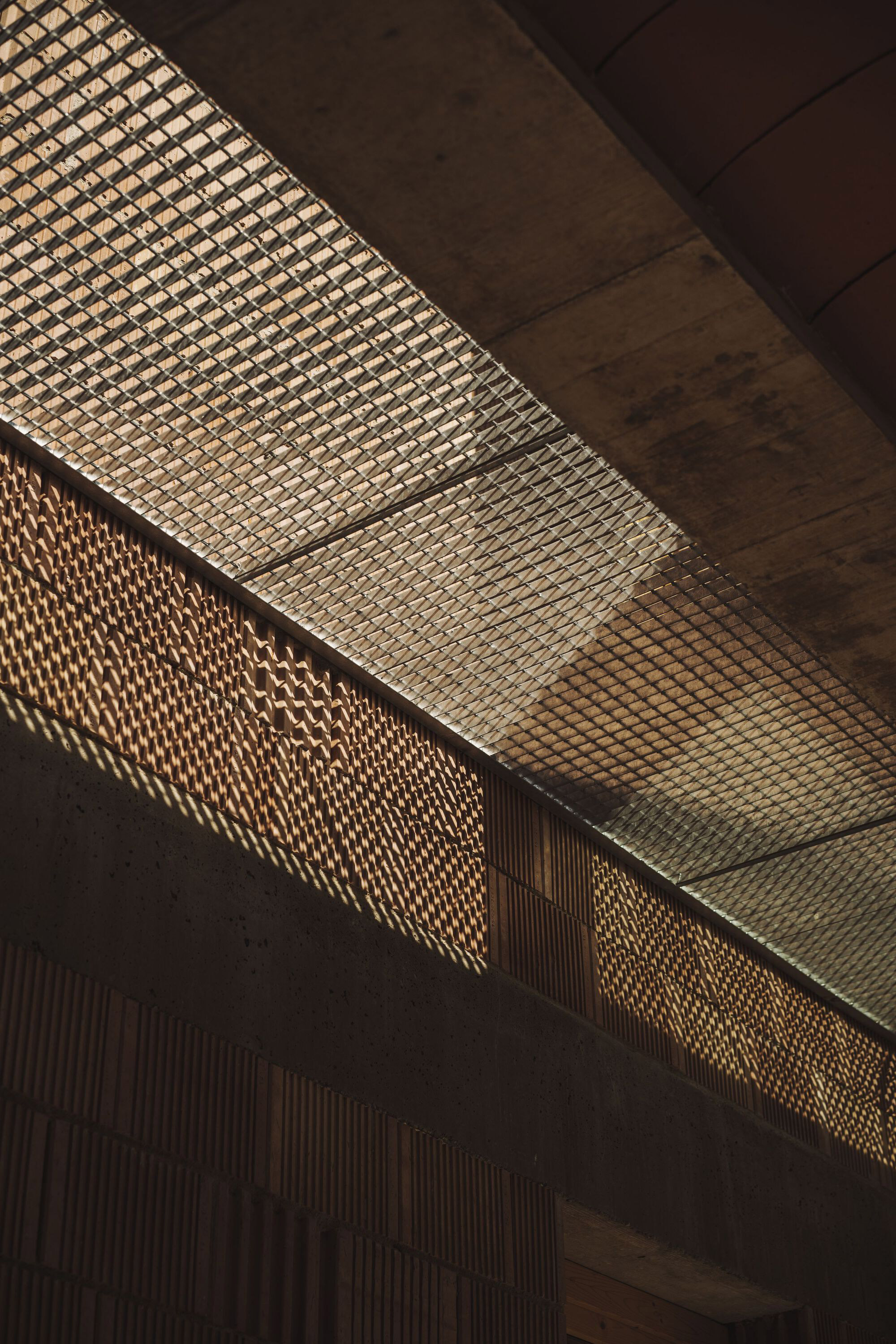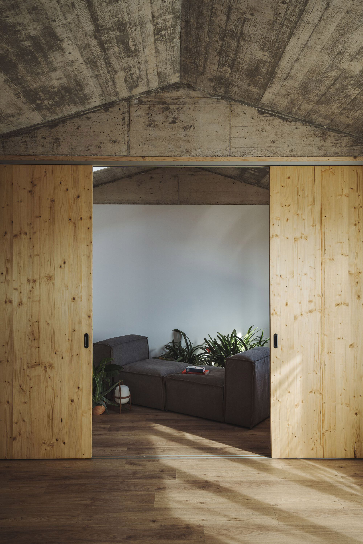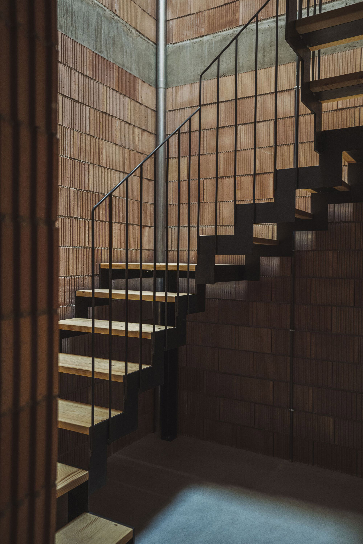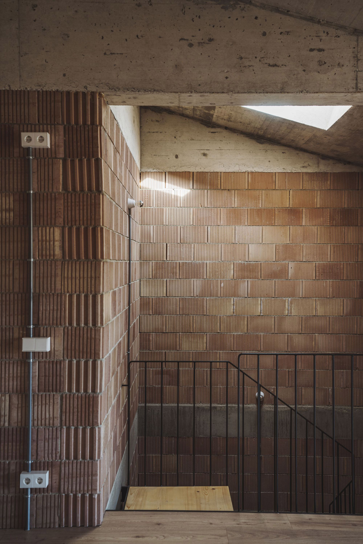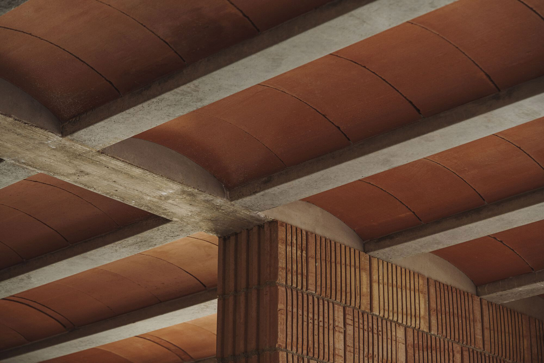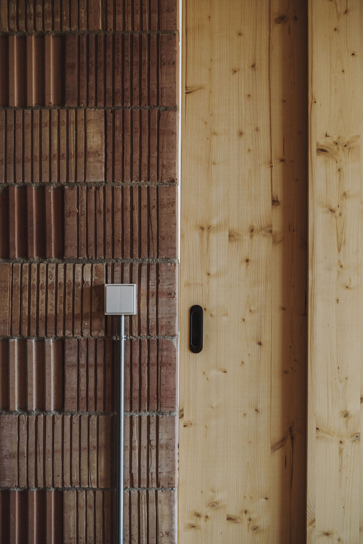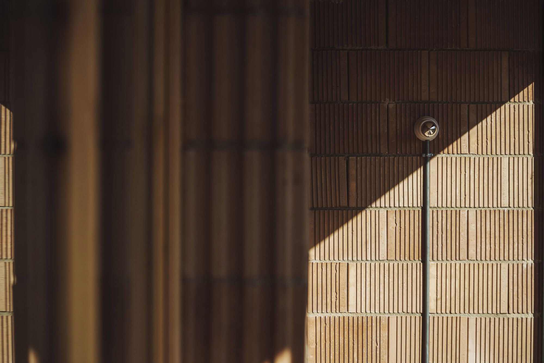A single family house designed with two areas: a “battery” that contains the main programs and an open space that enables flexibility.
Named Battery House, this single-family home in Sa Pobla, Mallorca, Spain, has an ingenious design that separates areas with a creative twist. Architecture firm NORA Studio used the elongated shape of the plot as a source of inspiration for the concept, resulting in an efficient layout that maximizes both comfort and function. At the same time, the architects chose a rich material palette to create a striking play between textures and colors.
The house has two levels that both share a similar layout and division of programs: an area with open-plan space that runs longitudinally from one end to the other, and a parallel wing with smaller rooms. This separation allowed the team to concentrate the private and functional rooms to one side in a battery-like area that “powers” the house, and leave the other with airy, expansive spaces that connect the residents to the surroundings and enable more flexibility.
While closed to the street, except for the garage door that links the interior to the urban setting, the residence has an open design at the back to make the most of the garden with a pool. On the ground floor, a patio with glass doors evacuates the heat in the summer through a skylight, while in the winter it captures the warmth of the sun and releases it into the rest of the house.
The ground level contains the garage, an open-plan kitchen, dining area and lounge space as well as a bedroom and a bathroom. Upstairs, the studio added a living room, office, two bedrooms, and another bathroom. A terrace with a balcony provides a great view of the garden below. As for the materials, the architects used a rich palette of warm brick, terracotta and wood alongside textured concrete and green, perforated metal. Photography © Ricard López.



