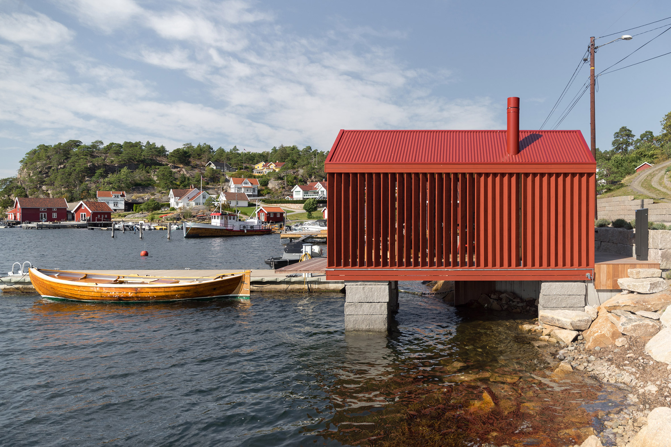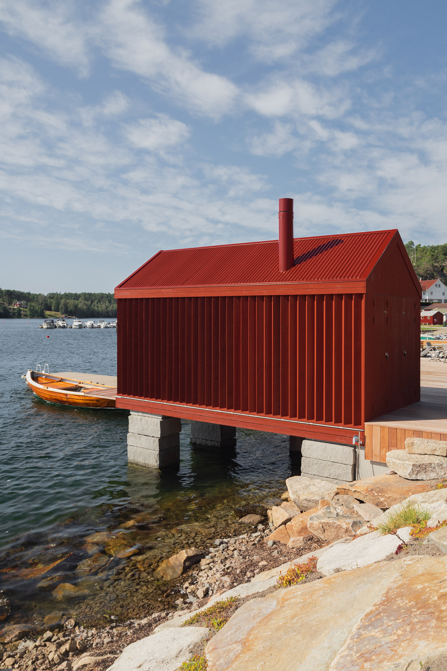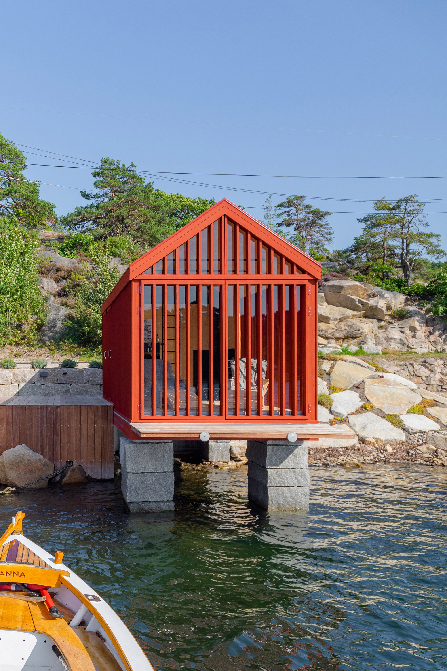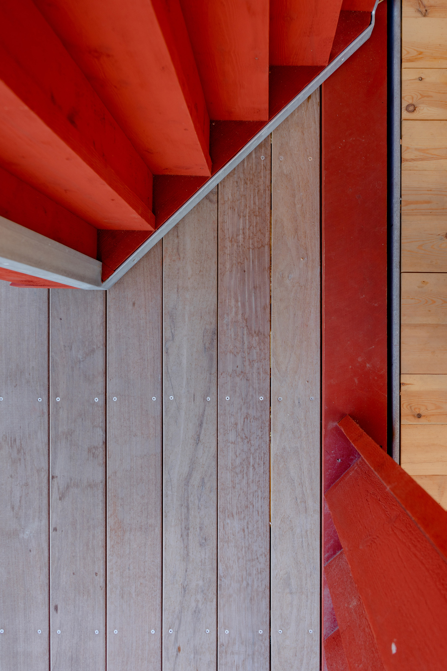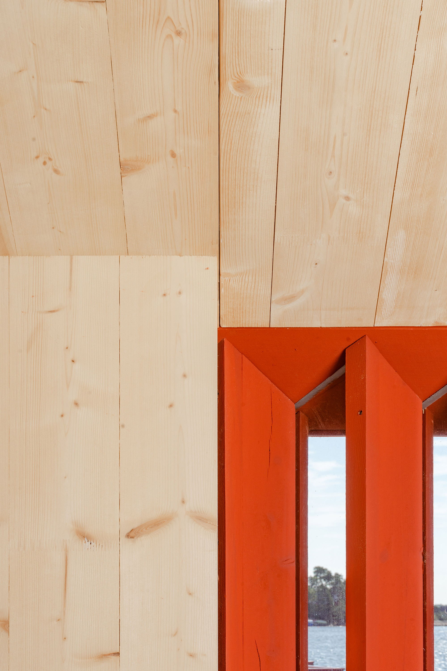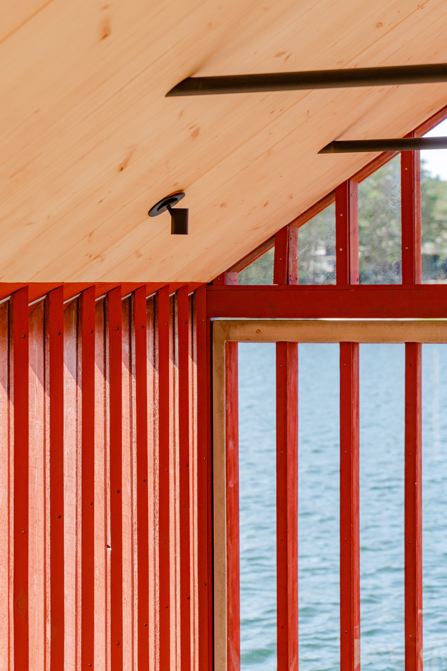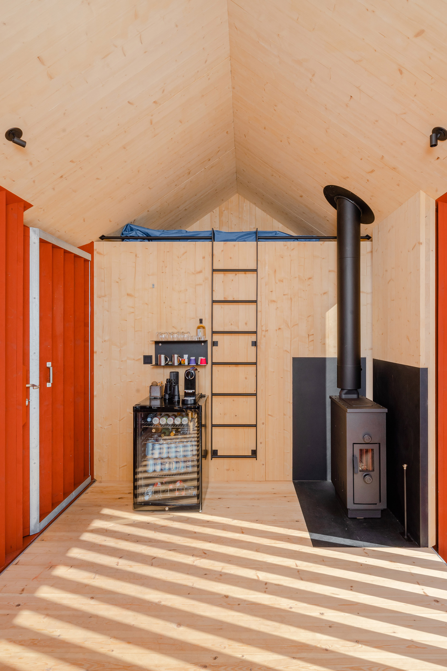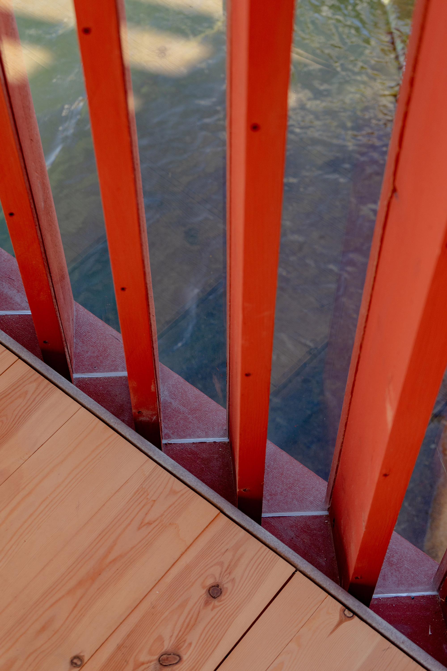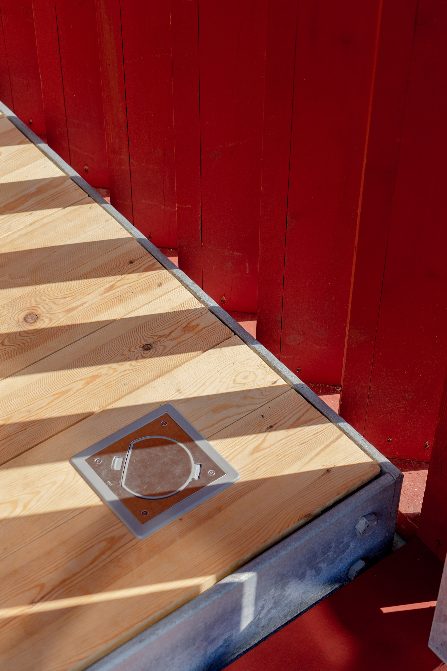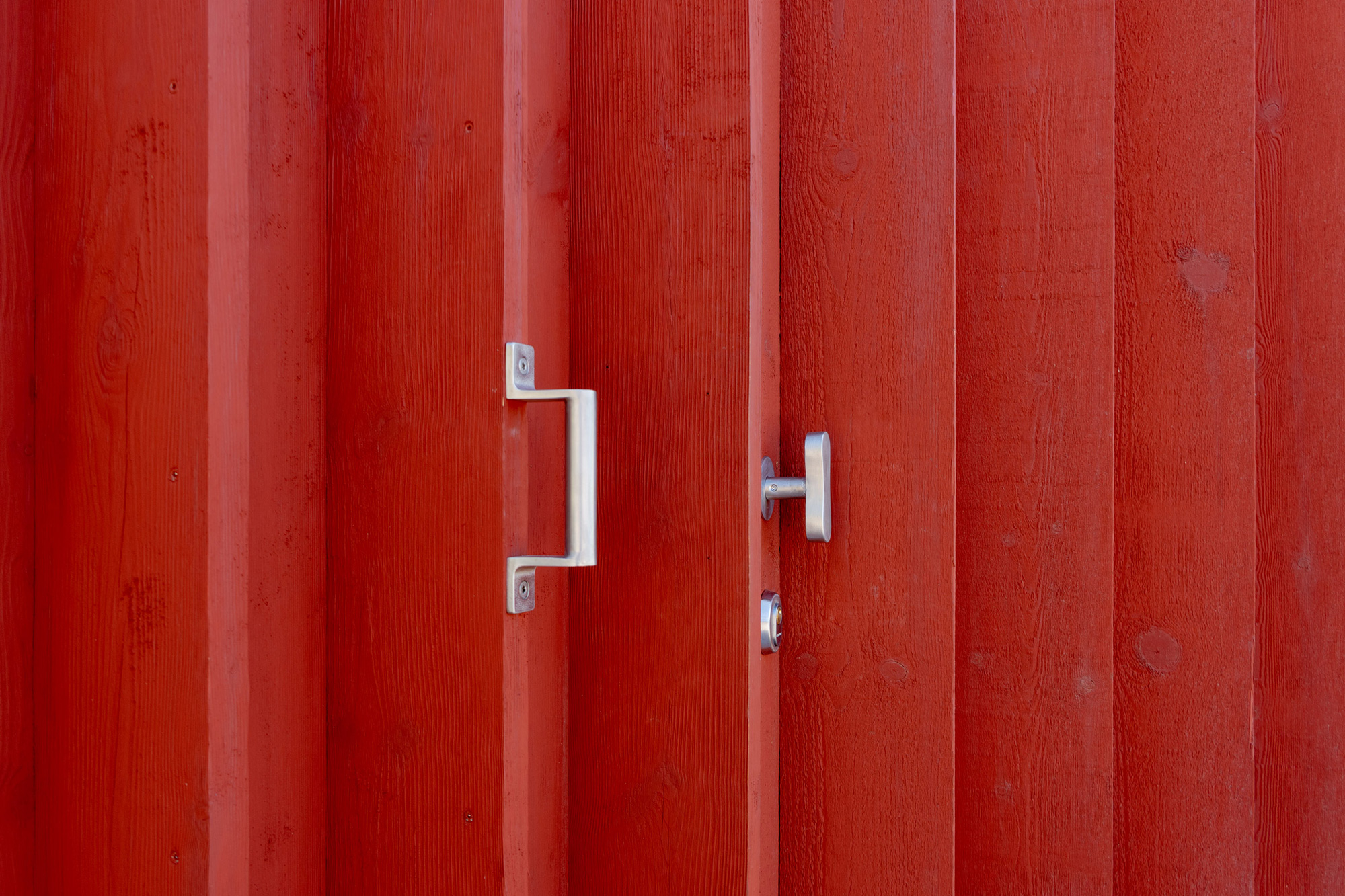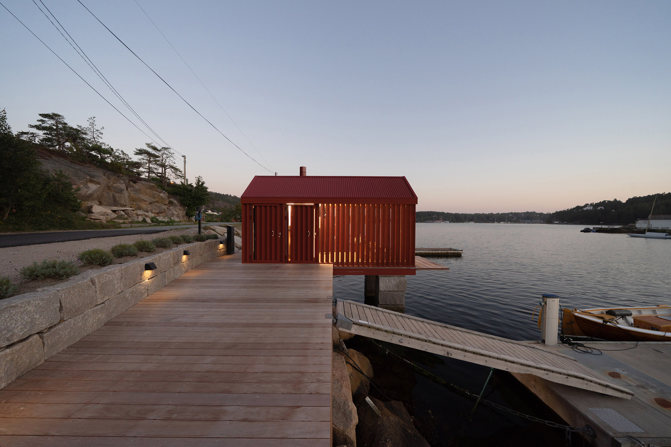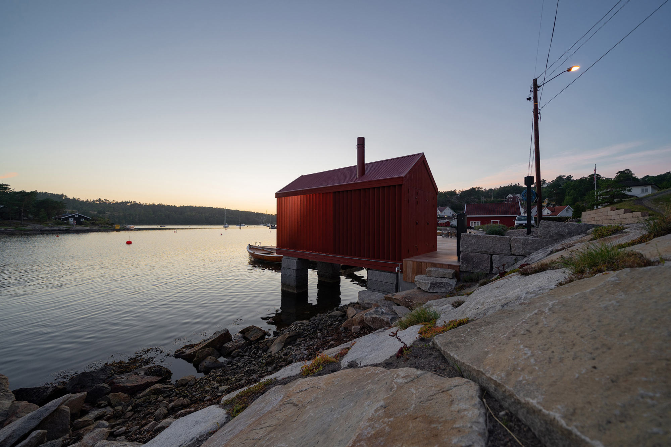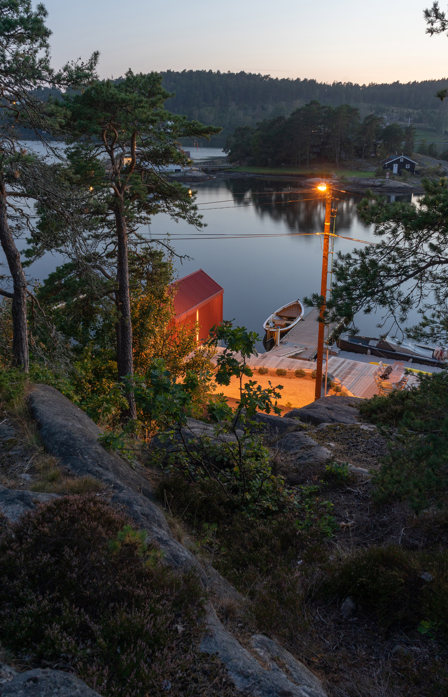A compact red cabin that references traditional Norwegian boathouses.
Placed on the seafront in Hankøsundet, Norway, the Bathhouse is a distinctive cabin that stands on granite pillars as it extends over the water. Norwegian studio Handegård Arkitektur took inspiration from vernacular, red-painted boathouses to design the retreat. Traditional yet modern at the same time, the cabin features a gabled roof and distinctive red cladding. Stacked granite stones support the structure and the wooden deck that juts forward to the sea. From a distance, the cabin looks more traditional with its familiar form and windowless exterior.
The simplicity of the design aims to minimize the structure’s visual impact on the site. Approaching the volume, however, reveals the ingenuity of the project. The architects used thin wood planks to create the envelope, along with acrylic panels. Angled at 45 degrees, the timber elements shield the interior from the nearby road and offer privacy. The angle of the planks opens the retreat to the seafront, with the transparent acrylic allowing the residents to admire the sea and feel like they’re floating above the water.
The studio also designed an opaque volume that contains the bathroom; along with the gabled roof, this element creates a mezzanine area with a bed. Light solid wood lines the interior, complementing the red color of the angled timber slats and brightening up the space at the same time. The cabin also features a mini bar and a wood-burning stove. At the front, sun loungers provide a cozy way to relax while large doors allow the clients to completely open the interior to the fresh air and sea views. Photography© Carlos Rollan.



