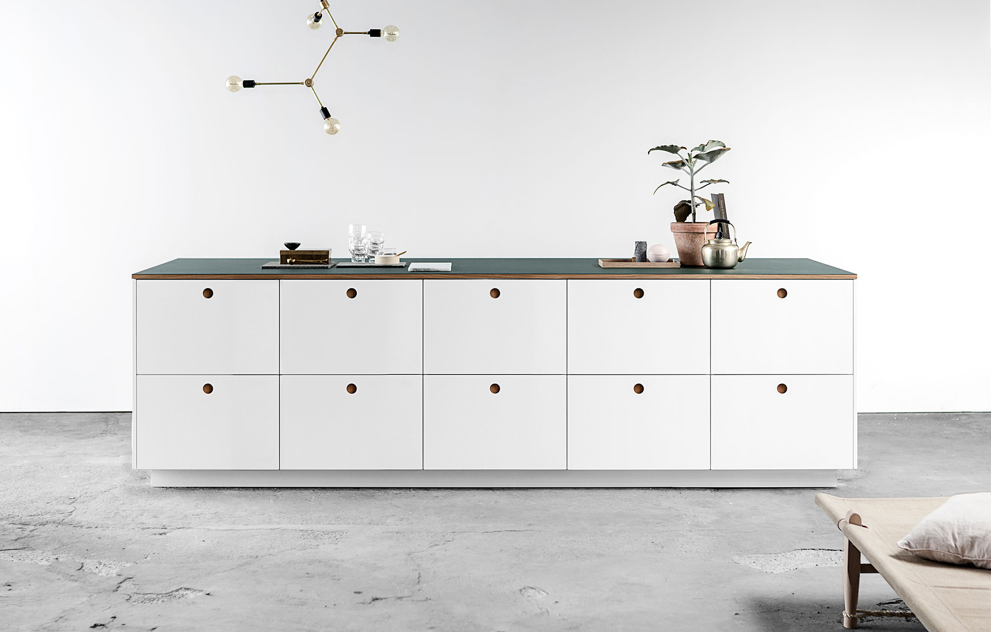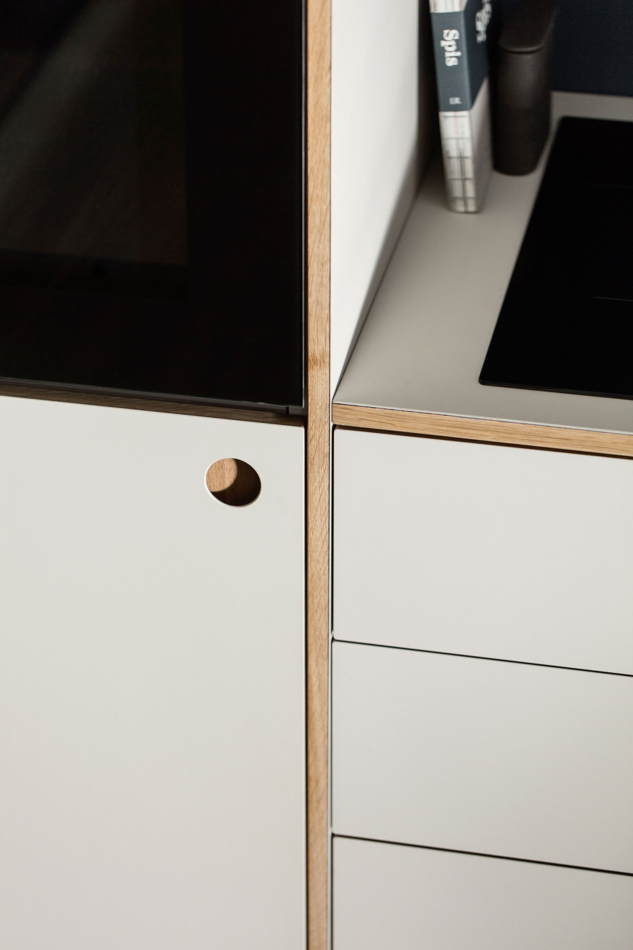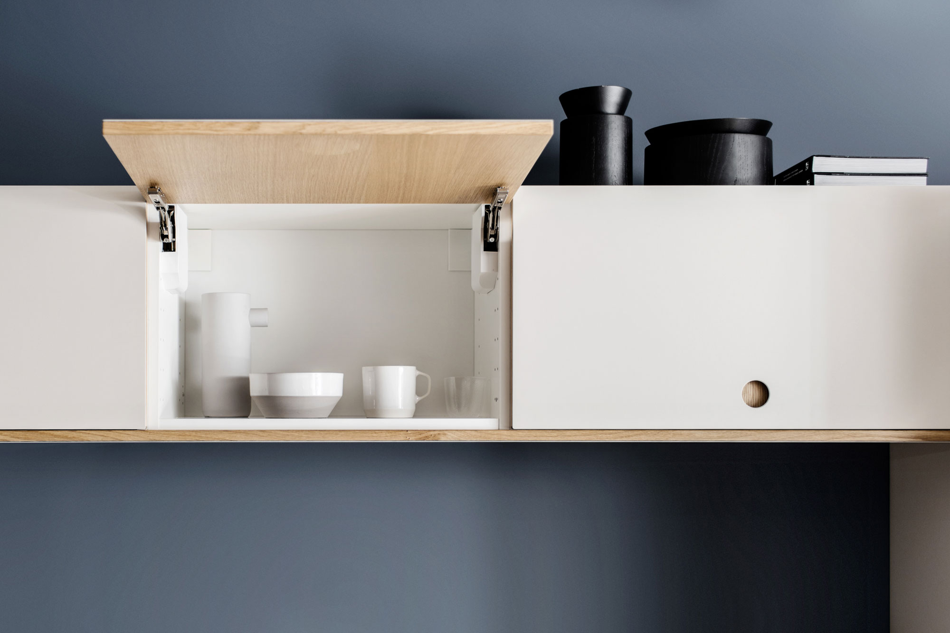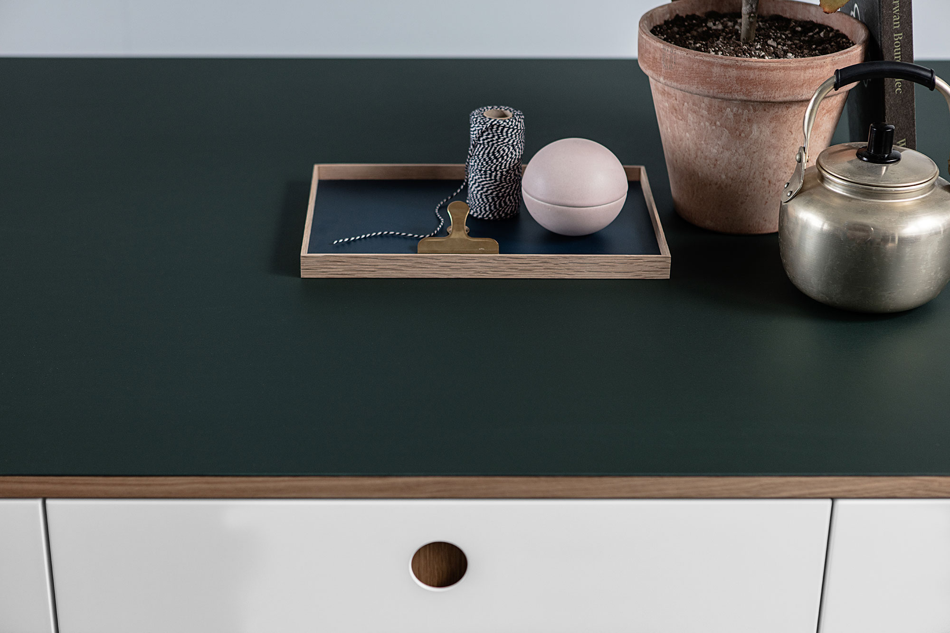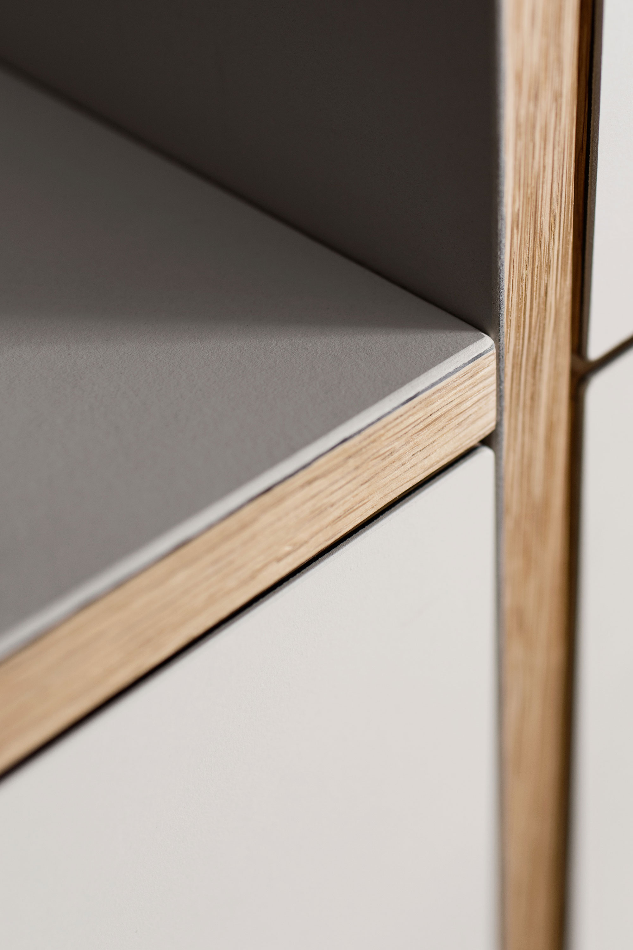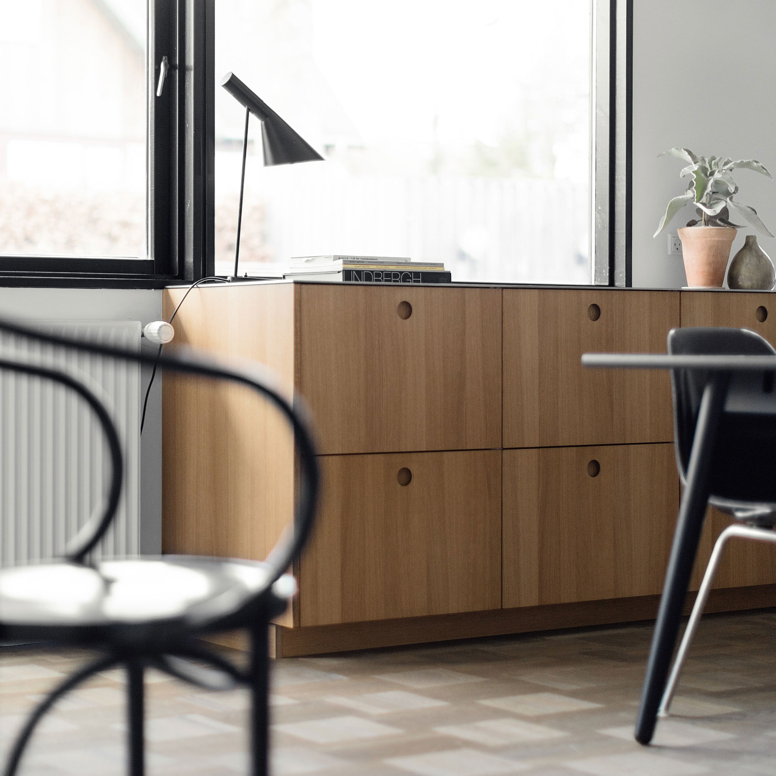A minimalist kitchen inspired by Scandinavian designs from the 1960s.
Since 2014, Copenhagen-based Reform has been collaborating with world-renowned designers to produce kitchens for modern living spaces. The company aims to make beautifully designed, forward-thinking products that are affordable as well as versatile. Reform’s core line works with IKEA’s METOD modules, offering an easy solution to create a reasonably priced designer kitchen. The first series from the Reform collection, the Basis kitchen draws inspiration from 1960s Scandinavian designs. It has a minimalist and streamlined look that makes virtually any interior look more elegant.
Timeless and stylish, the Basis kitchen features clean lines and carpenter-milled round oak handles that add more warmth to the design. Reform offers many customization options for the kitchen in three main styles: painted, linoleum, and veneer. Depending on the chosen material and color, customers can completely change the look of their Basis kitchen. For example, an oak veneer that matches the handles creates a more rustic look. Alternatively, a stainless steel top adds an industrial accent. A linoleum surface with a white finish paired with forest green countertops and oak veneer edges creates an eye-catching contrast in a kitchen and dining space.
Options include selecting the right size to match IKEA’s models, both natural and smoked oak finishes, and any NSC color for the painted versions. The linoleum elements come either in light, dark, or vibrant colors. For the Basis kitchen countertops, Reform offers the option to choose linoleum, solid wood, Corian and GetaCore, as well as steel with a stainless steel upper layer. Photographs© Reform.



