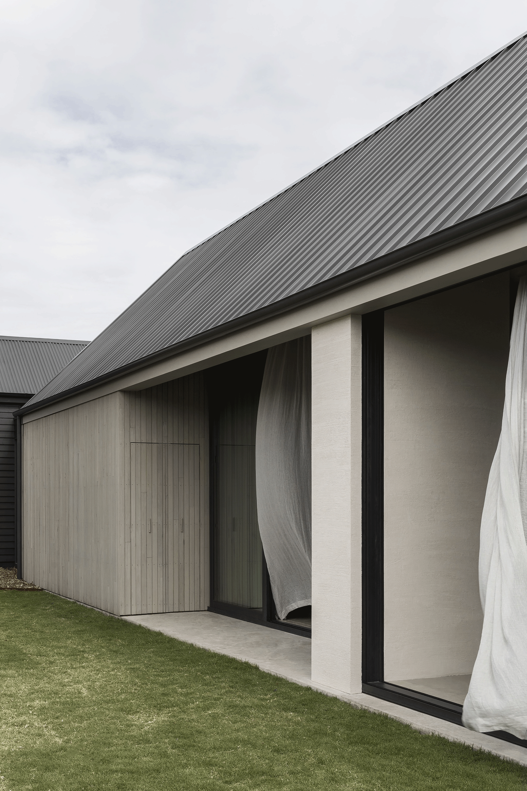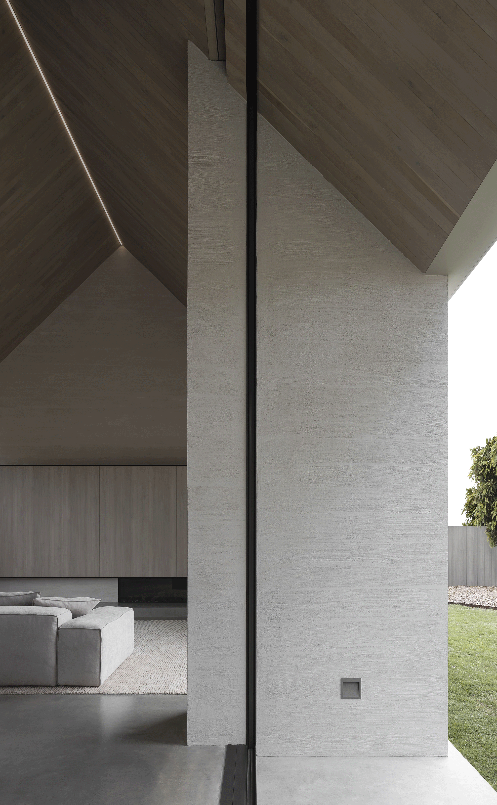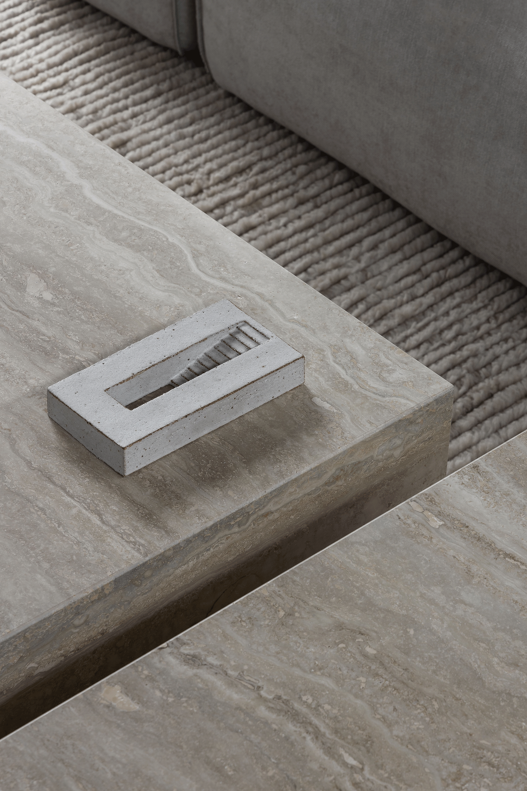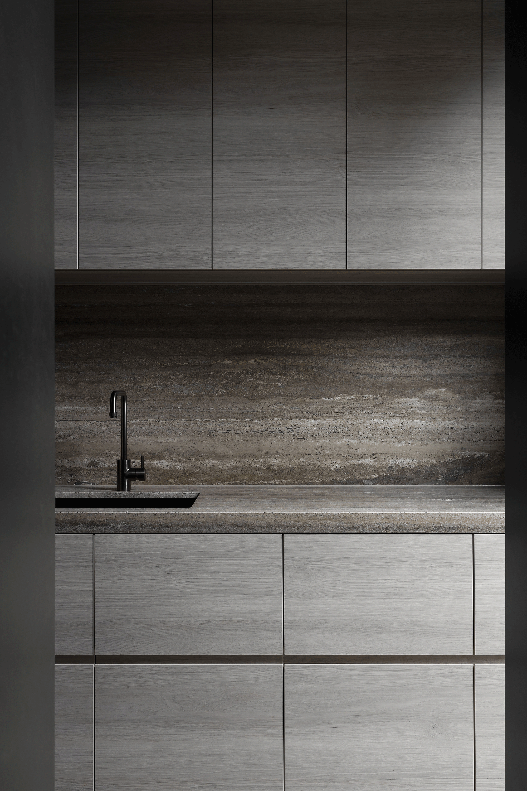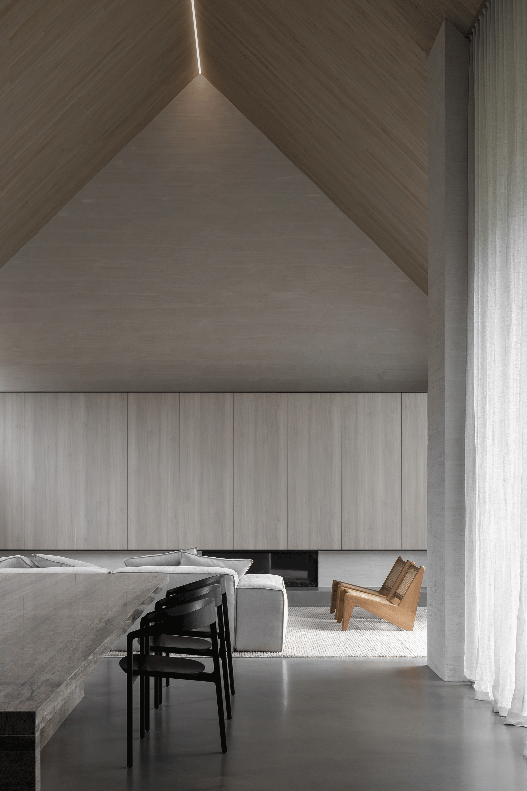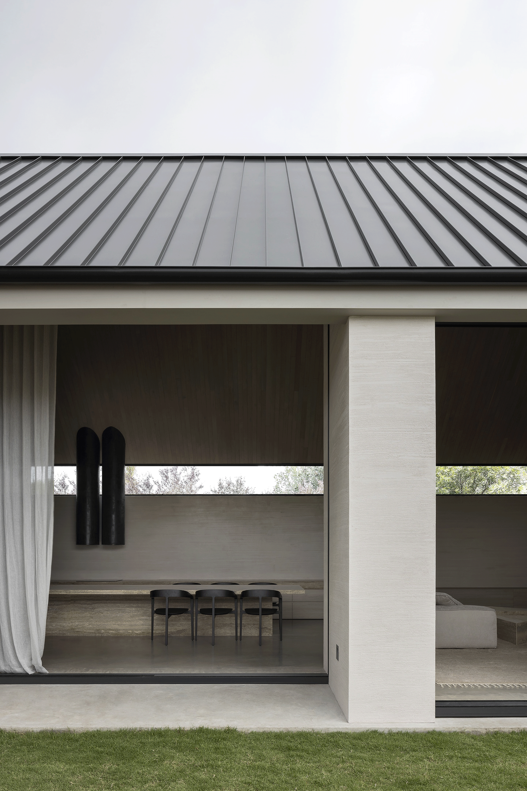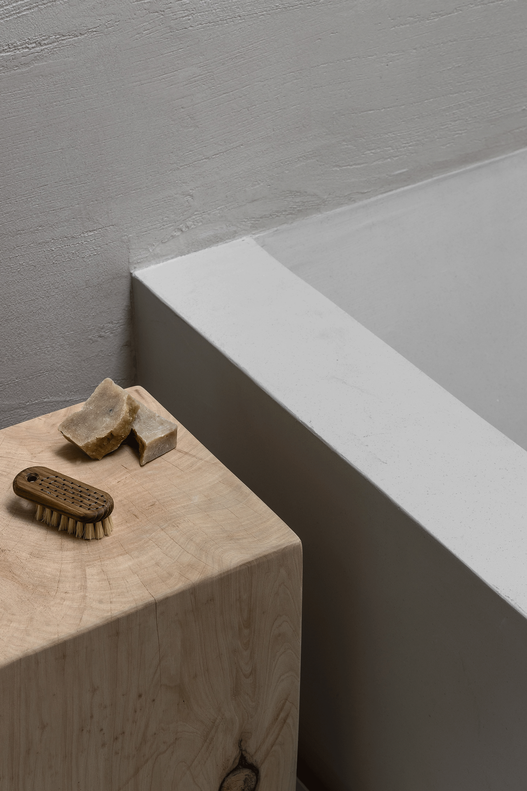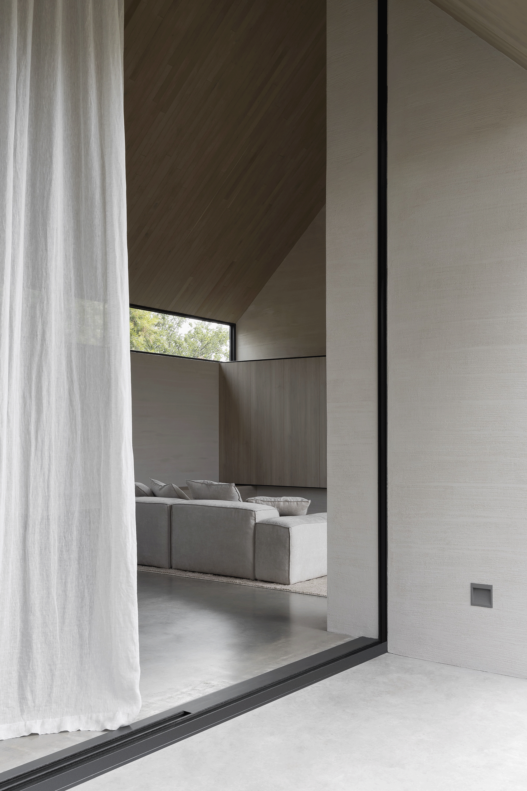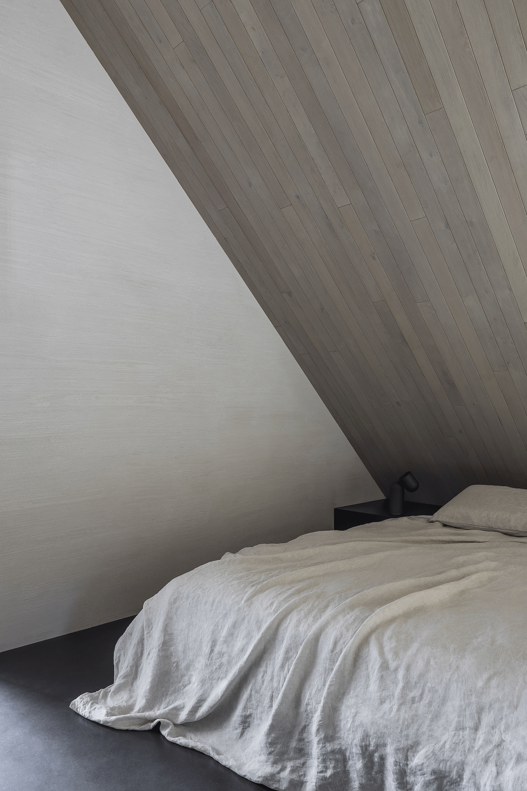A run-down cottage transformed into a gorgeous modern home.
Located in Barwon Heads, Australia, this old cottage was completely transformed by Melbourne-based firm Adam Kane Architects into a beautiful home. The run-down property required renovations, but the studio also expanded the living spaces with a contemporary volume that creates a dialogue with the original dwelling. Designed for a young couple, Barwon Heads House embodies the coastal lifestyle with welcoming interiors and a strong connection to nature.
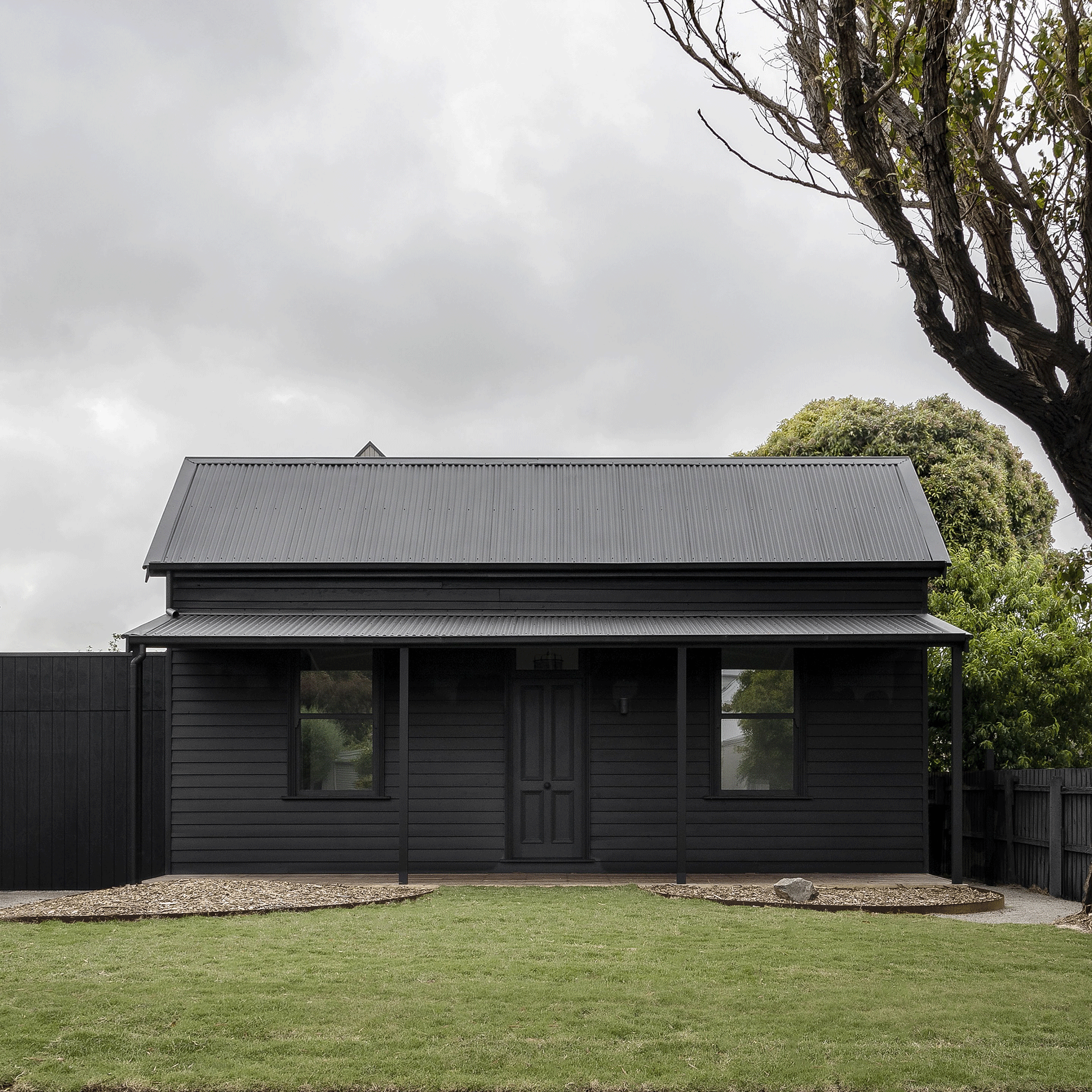
The studio used natural materials with a rich array of textures to design the new house, creating a play between light and dark surfaces at the same time. The restored cottage boasts a black façade and roof; this bold finish gives the volume a modern feel and also stands out in the verdant landscape. The black finish complements the extension, which the architects completed with a barn-style design. Stepping inside the house, visitors discover a refined and distinctly contemporary home. Natural materials in neutral colors complement minimalist designs. Charcoal floors add contrast as well as a modern counterpoint to the original heritage features.
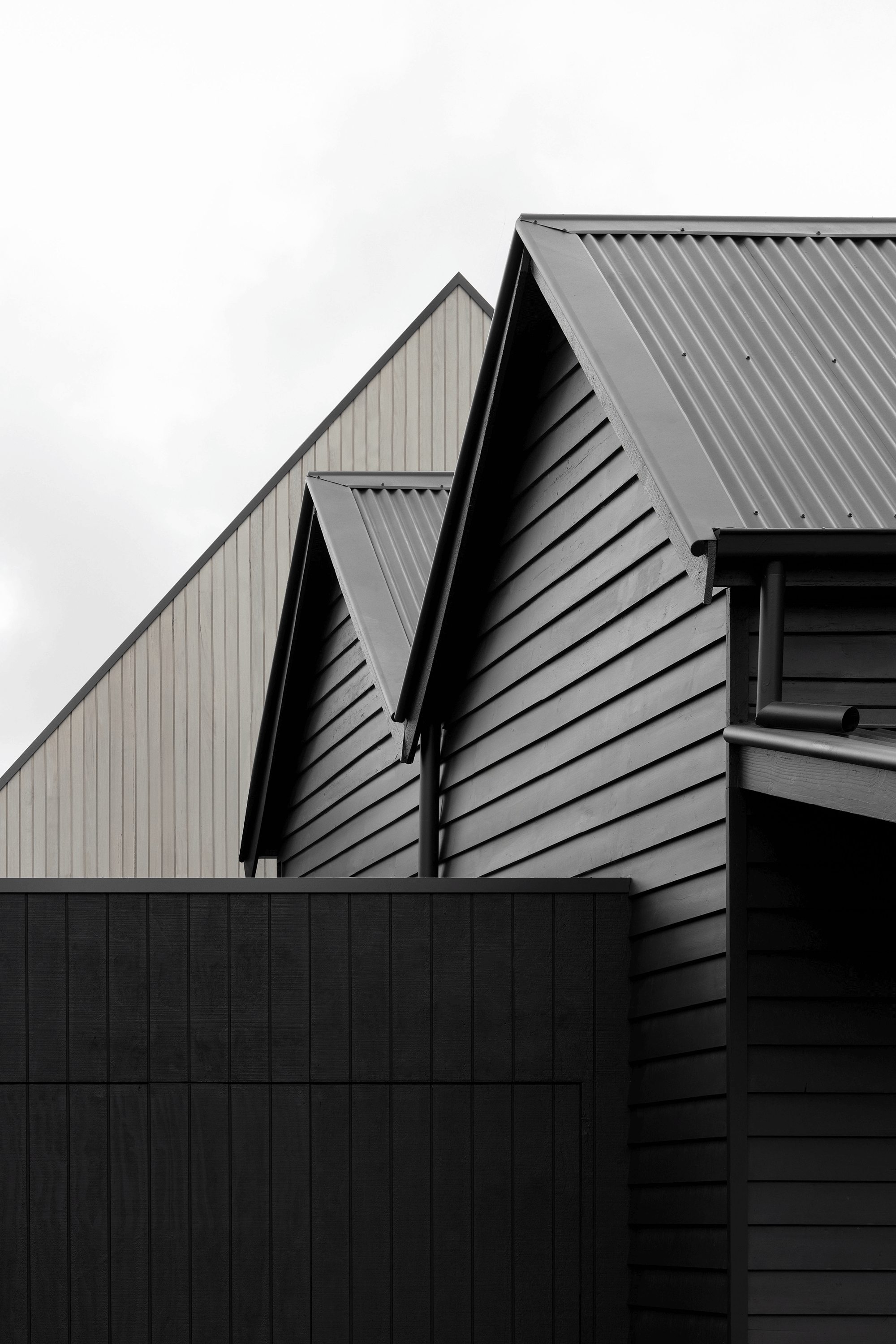
A dark corridor with built-in storage spaces links the cottage to the extension; painted black and designed with a lower ceiling, the enclosed space creates a sense of confinement. As a result, the living room at the end of the corridor offers a sense of release. This space has a high ceiling with a light oak lining that enhances the feeling of openness further. The studio complemented the solid wood with slabs of travertine, hand-scratched plaster, and burnished concrete. In the extension, the kitchen island turns into a dining table thanks to a subtle floor level change. Glass sliding doors provide views of the garden while bringing more natural light to the interior. Photographs© Timothy Kaye.
