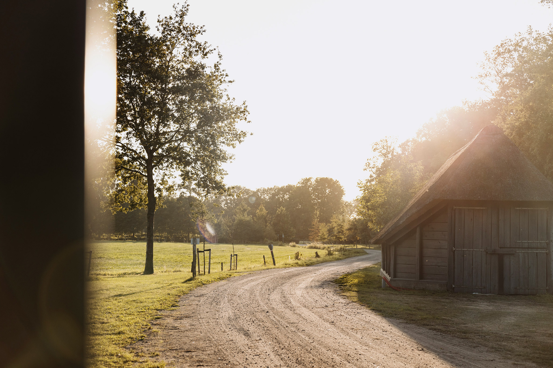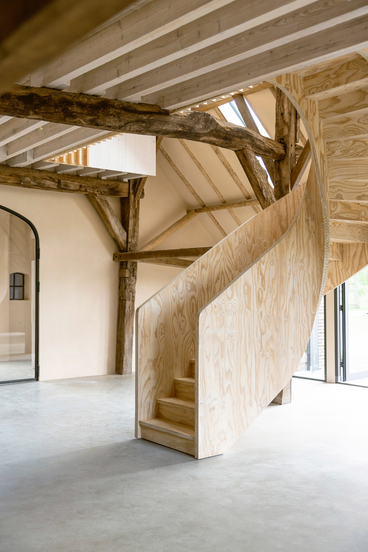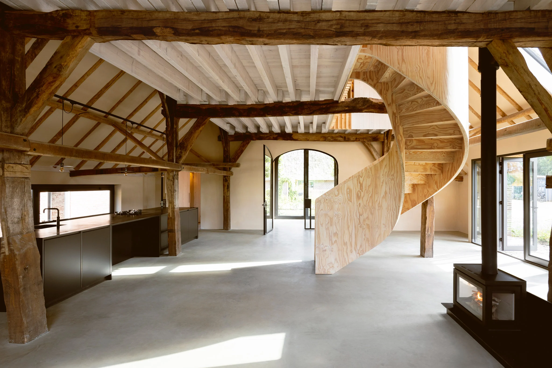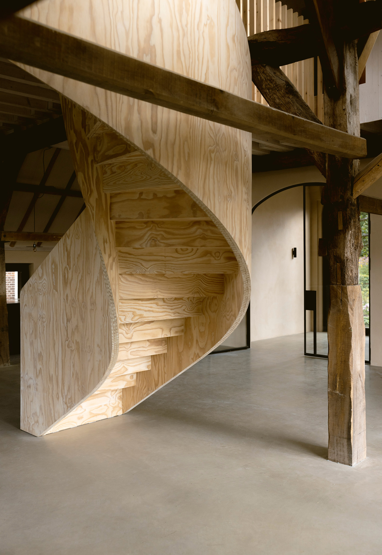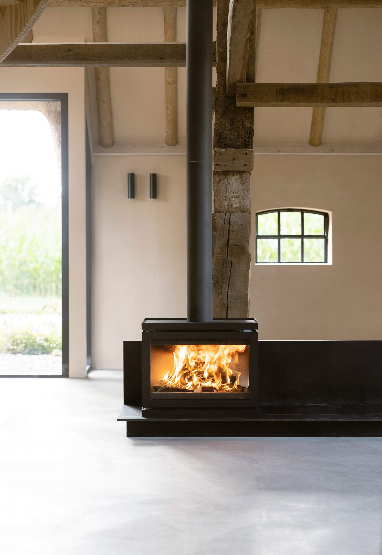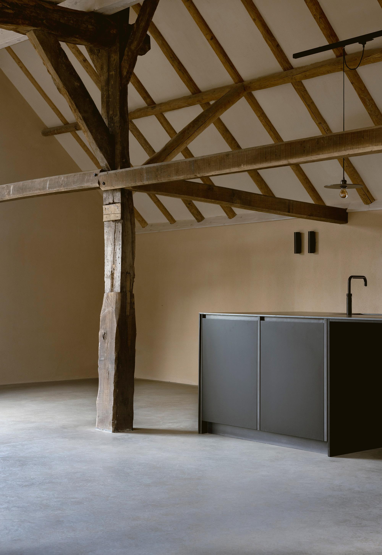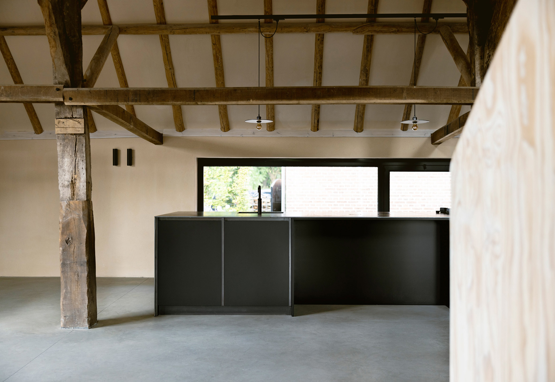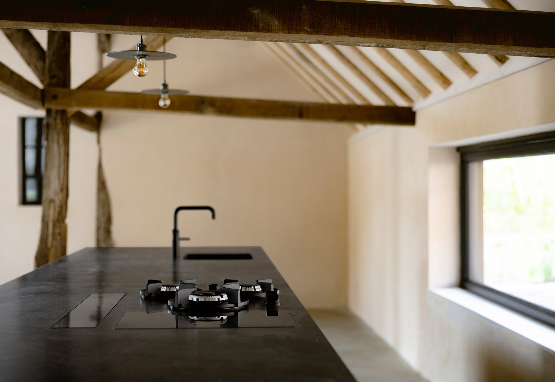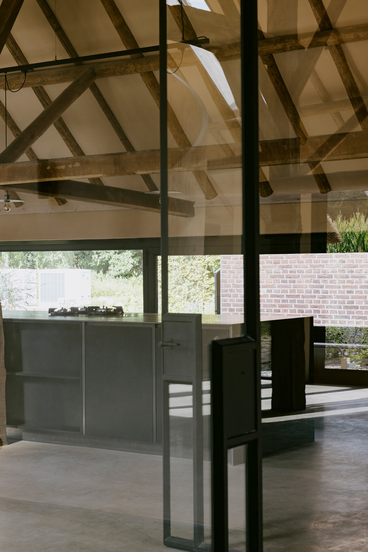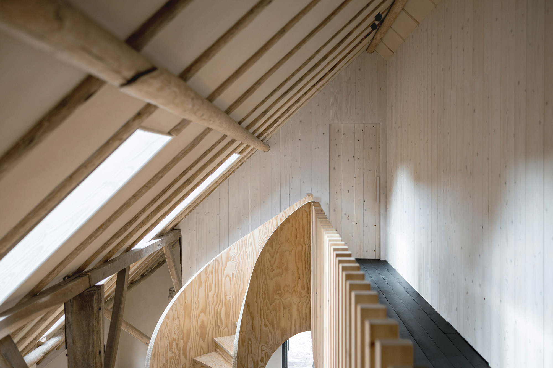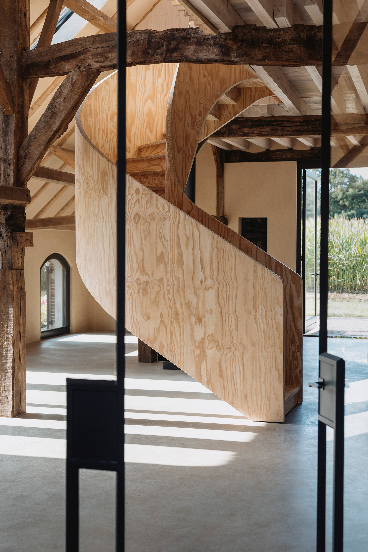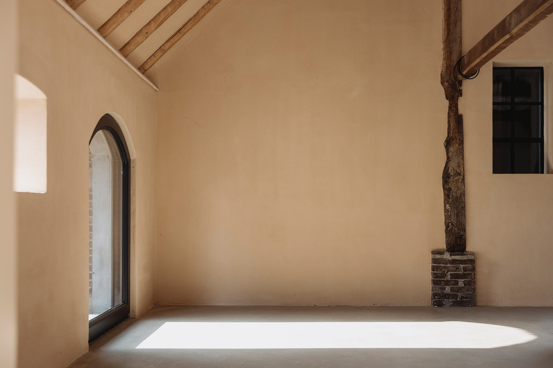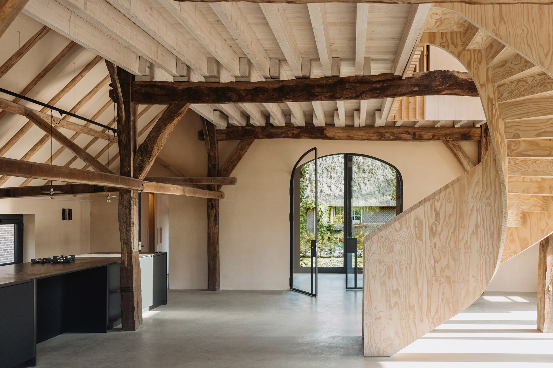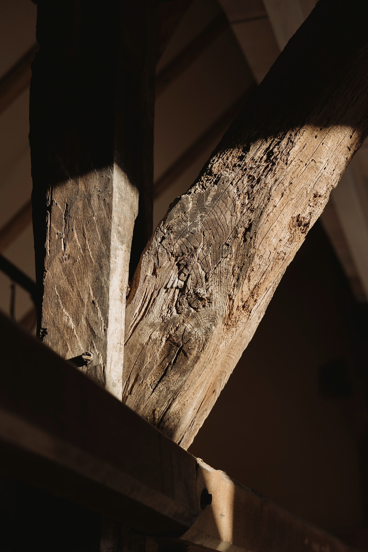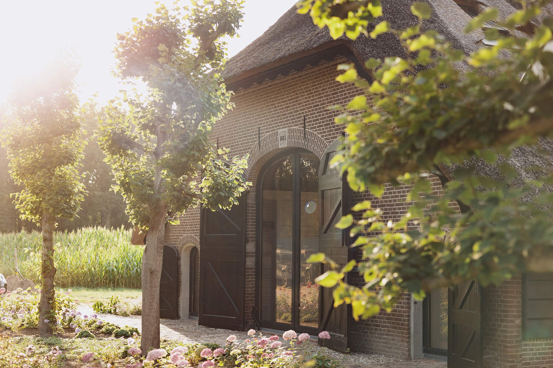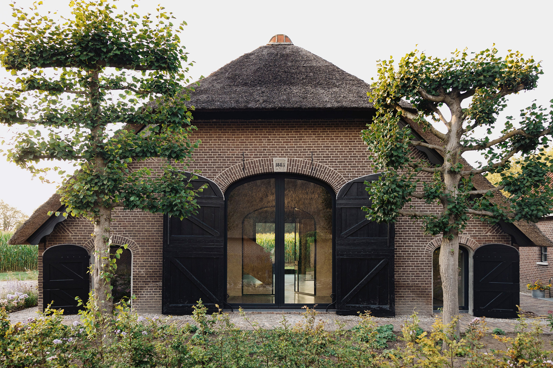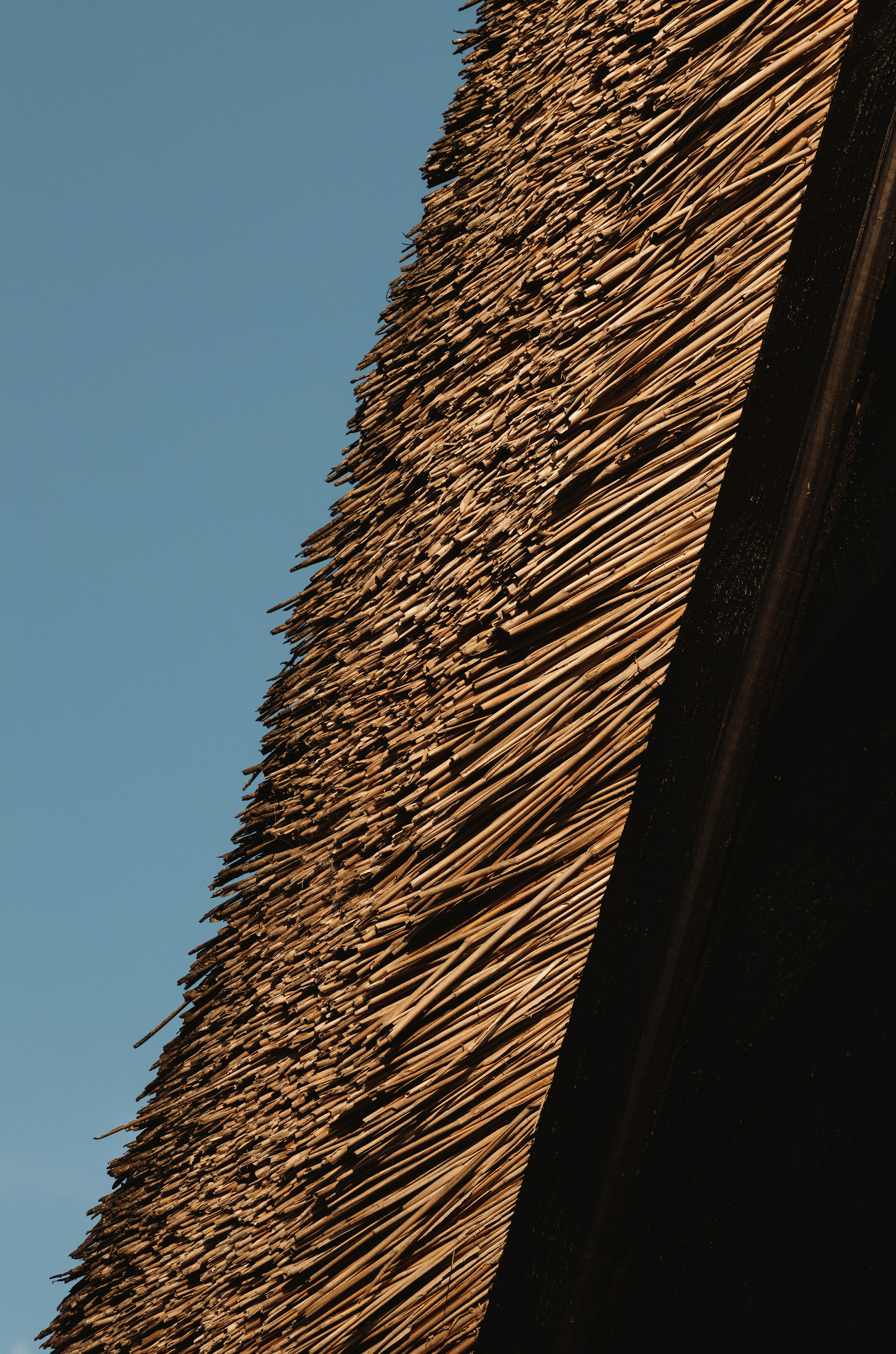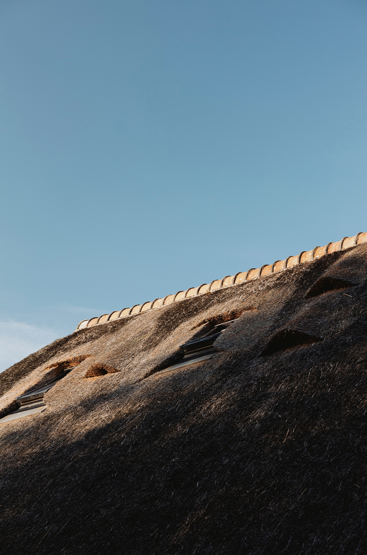A traditional thatched barn from the 19th century, converted into a cozy retreat.
Named Barn at the Ahof, this project involved the renovation and conversion of a 19th century traditional Dutch barn. Located in Gelderland, the Netherlands, the rustic structure is part of a larger development project that aims to provide sustainable, eco-friendly accommodation in an area with ancient wetlands and Alder groves. “Ahof” means “court” and refers to the expansive property that comprises several buildings, including a farmhouse and an old bakery. The barn dates back to 1885 and features a traditional deep thatched rood with arched doorways, glazing, classic shutters, and a blend of timber and red brick cladding. Owner Julia van Beuningen is a cellist and also a part-time architect. To complete this complex renovation and transformation project, she collaborated with architecture firm Flip Wentink Architecten.
The team carefully preserved the character of the old building, including the thatched roof, timber beams, and red brick walls. To convert the barn into a rental house with four bedrooms, the architects added some contemporary features. Among them, second floor, a steel kitchen island, and an energy-efficient wood-burning stove. At the heart of the house, a sculptural staircase dominates the interior. This centerpiece was produced by EeStairs from pine plywood. The helical staircase links two floors and also separates the dining area from the living room. The newly added upper floor houses bedrooms and bathrooms.
The team used natural, locally sourced materials as much as possible. Plywood and solid wood complement flax and lime plaster wall finishes. Glazing opens the interior to views of the surrounding greenery. Finally, the architects installed solar panels and ground-source heat pumps to cover the building’s energy requirements. The property’s natural landscape also went through a rebirth, with parts of the site replanted and turned back to wilderness. Photography © Alex Baxter.



