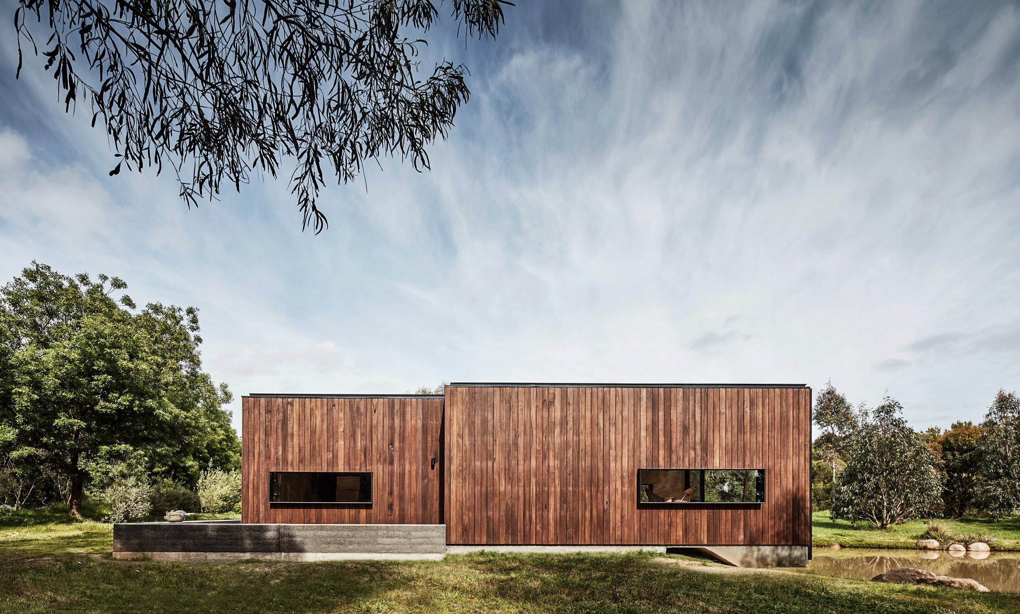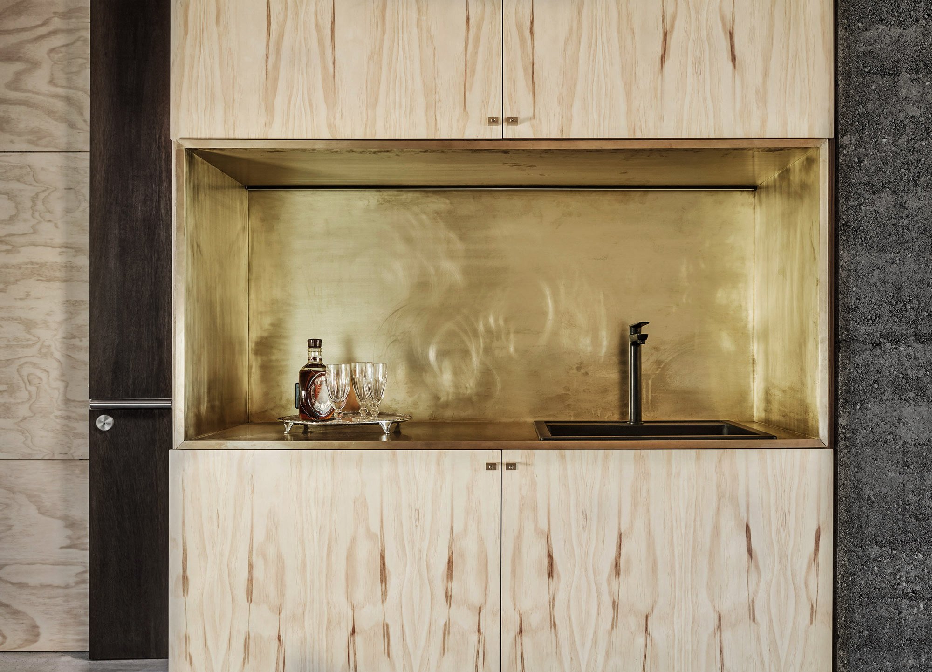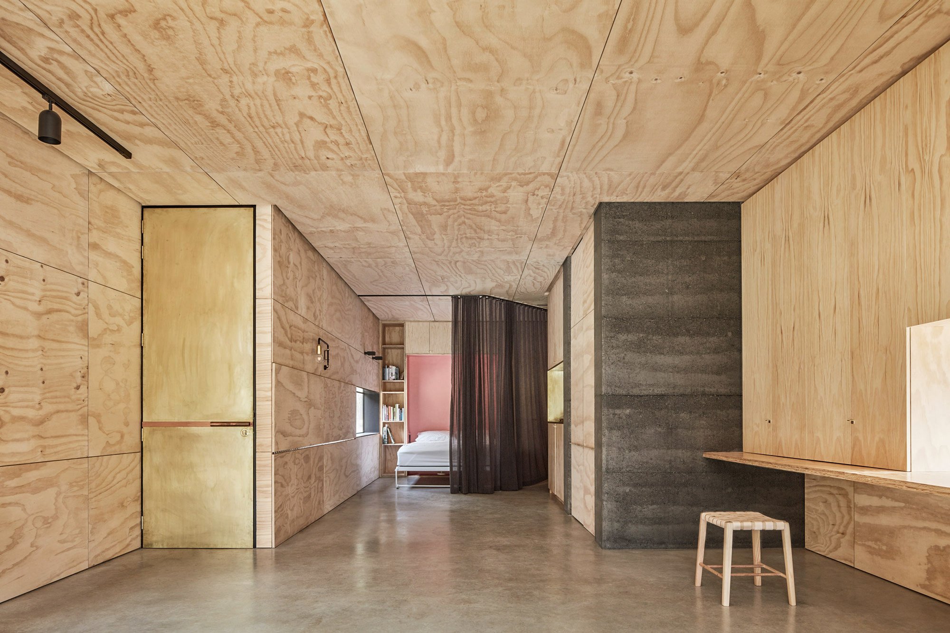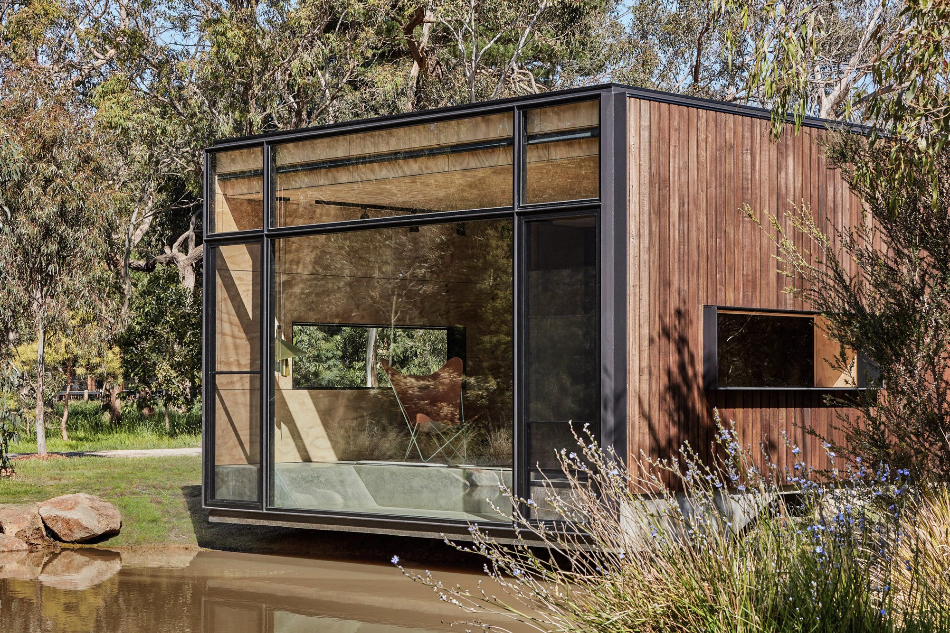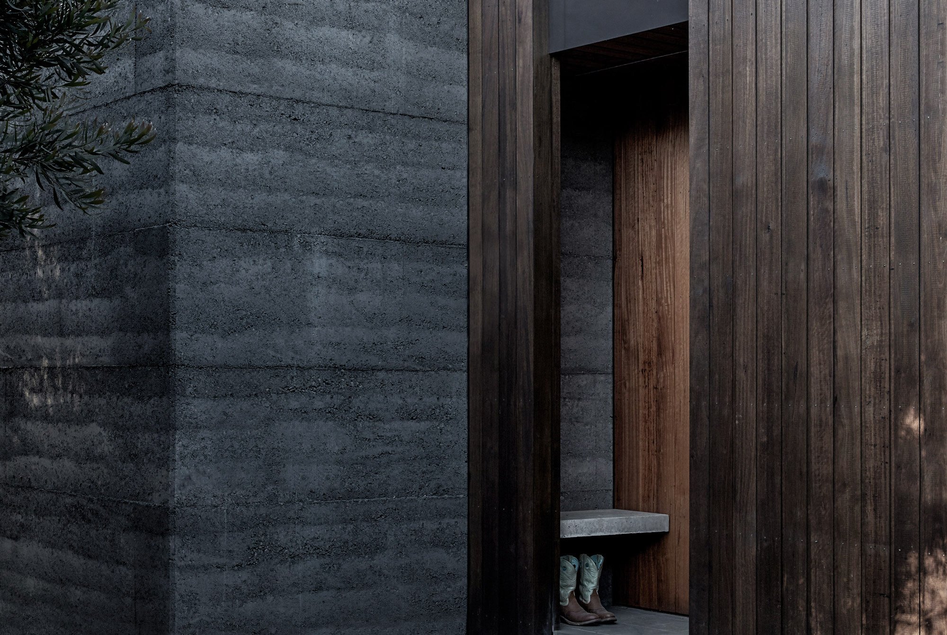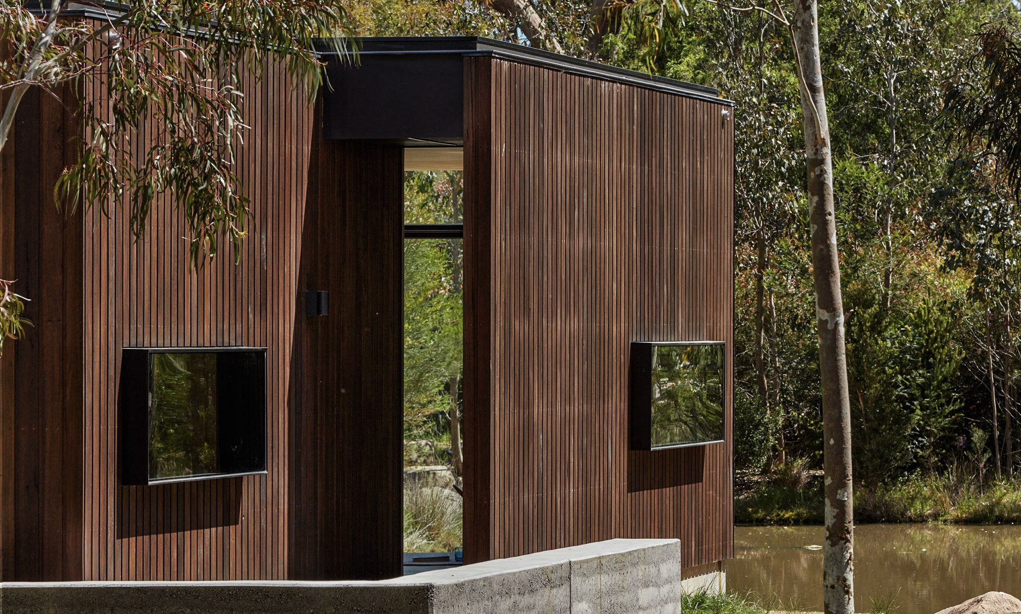A lo-fi, versatile and multi-functional retreat that embraces slow living.
Standing at the edge of a pond and surrounded by vegetation, this cabin by the lake offers its inhabitants a quiet living space away from their urban home. A place for slow living in a gorgeous natural environment. A place where the sun, water, birds, and greenery become a part of the interior. And a perfect example of the contemporary cabins Australia has to offer.
The modern Balnarring Retreat was ingeniously designed by Branch Studio Architects as a multipurpose retreat/studio. It easily transforms to fulfill the clients’ different requirements through folding furniture, as well as sliding panels and curtains. Thus, “the inhabitant must fold and unfold the various components by hand, mindfully manipulating the very space they inhabit and therefore becoming a part of the space, not the master of it,” say the architects.
Modern and simple at the same time, this cabin by the lake rejects fixed labels in favor of versatility. It’s a peaceful retreat, office, yoga studio, reading room, or welcoming space for gathering with friends and family. Clad in rich brown wood and boasting light plywood walls and ceilings, it has the warmth of a mountain cabin. But stepping inside, guests find a contemporary space where concrete floors and minimalist furniture create a stylish, lofty ambience. A glazed wall set before the sunken lounge area fills the main room with natural light and frames the view. Here, time slows down as nature comes into focus and puts everything in a new light. Photography by Peter Clarke.



