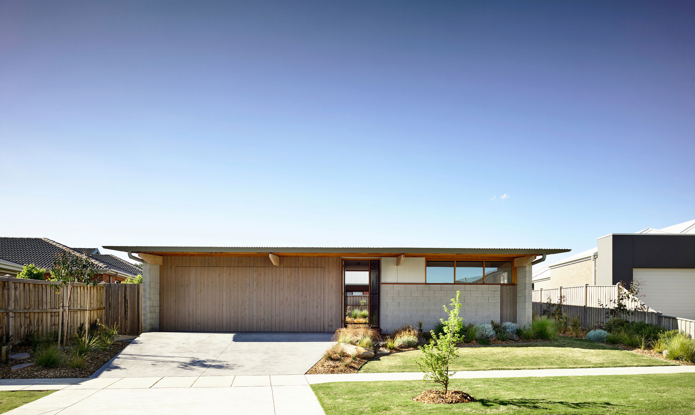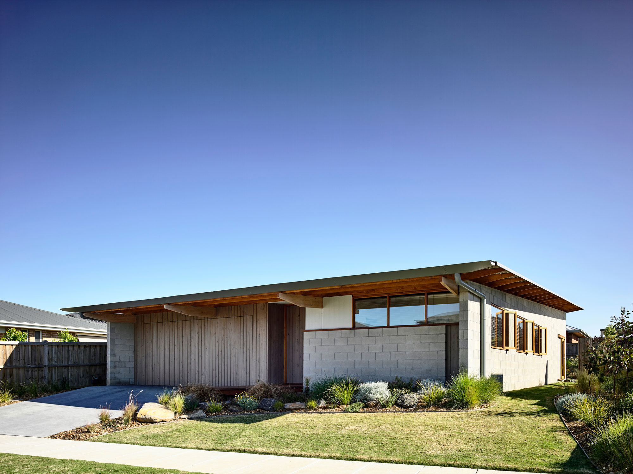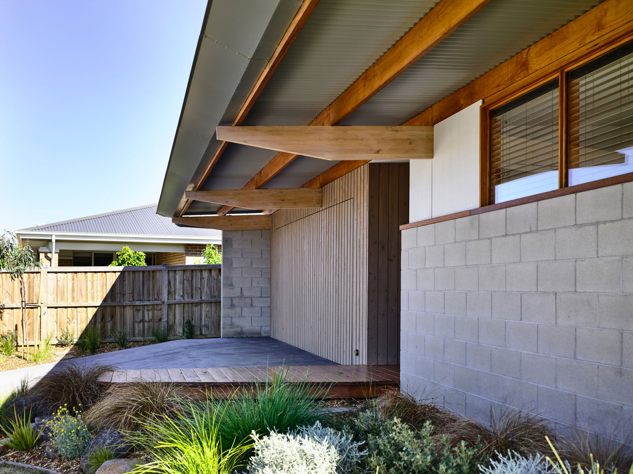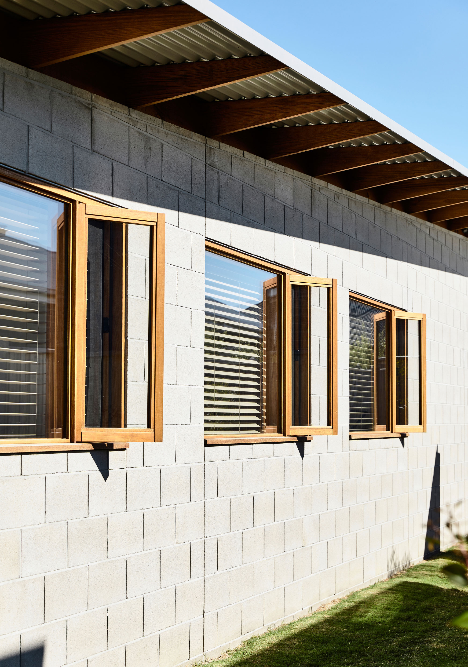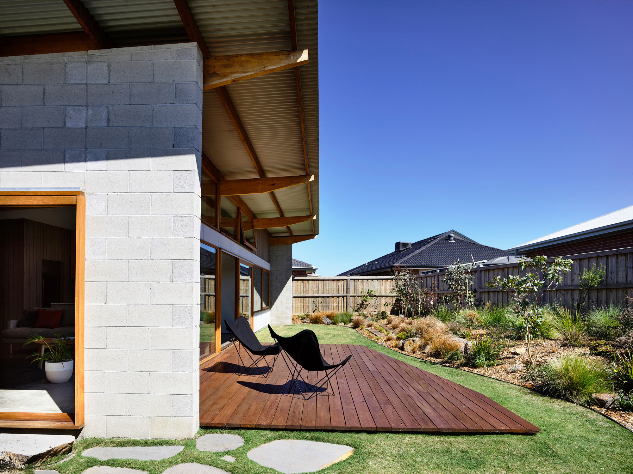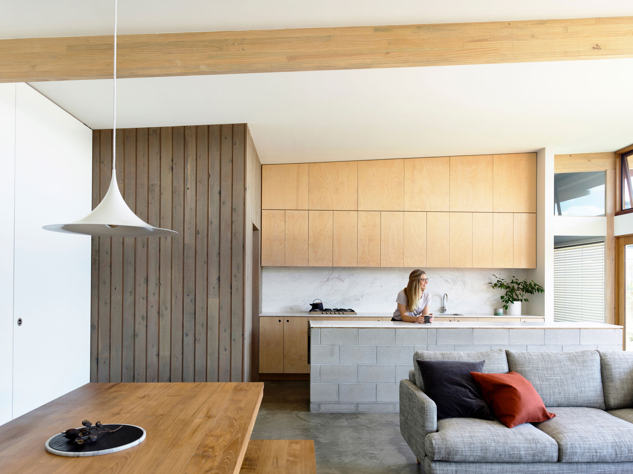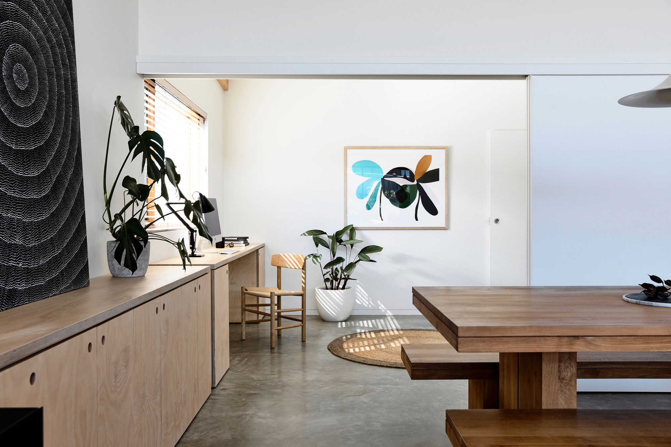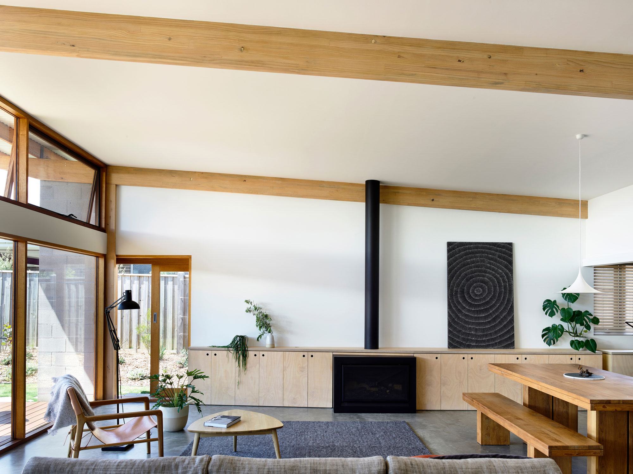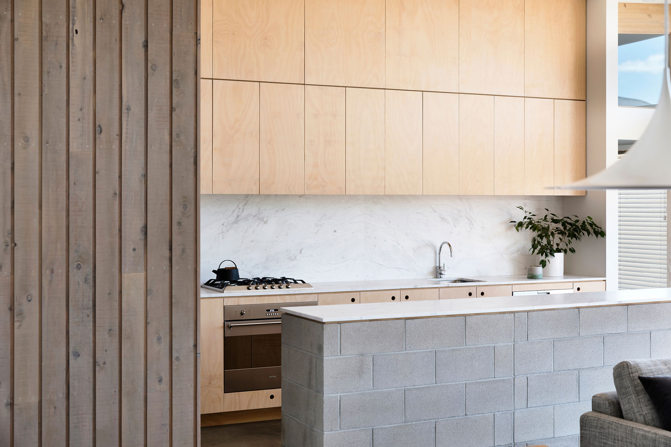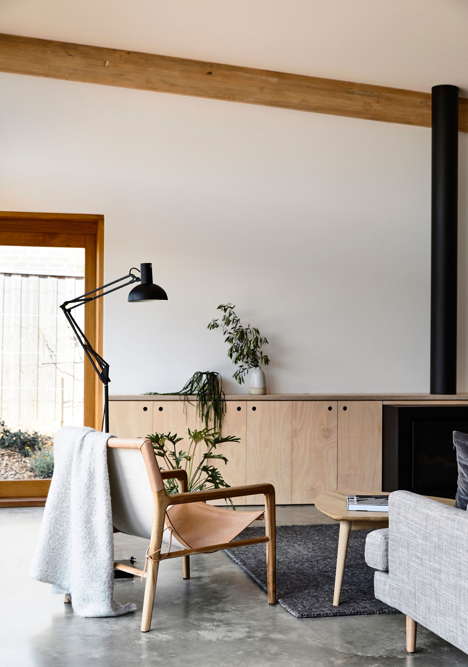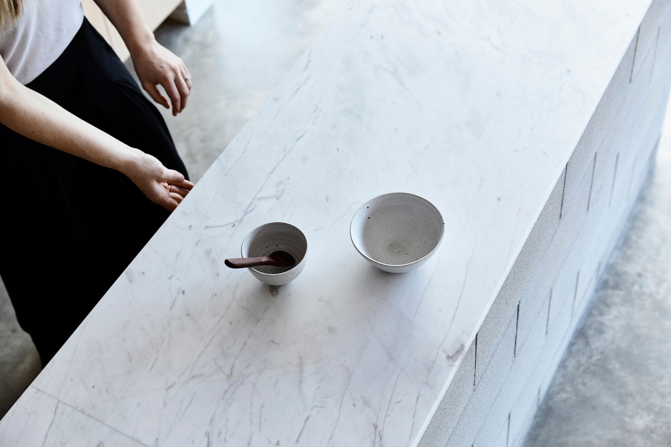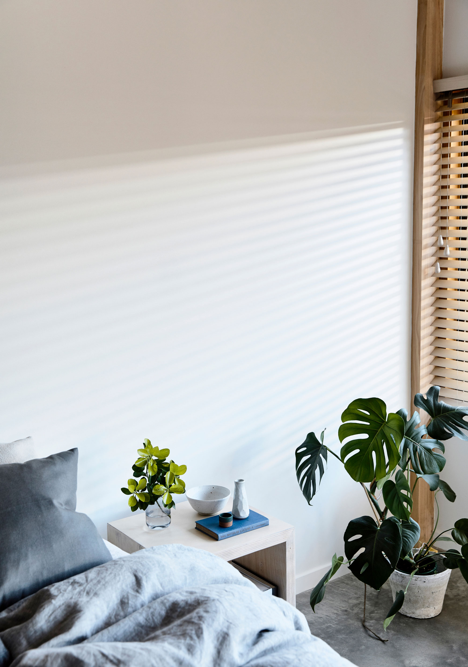A house designed with an angled roof that maximizes access to light in the main living spaces.
Built within a suburban golfing estate in Ballarat, Australia, this residence stands out among gabled houses thanks to a contemporary design that maximizes access to sunlight throughout the year. When the clients commissioned Eldridge Anderson Architects to design the house, the site was largely empty, without neighboring houses. The brief focused on the clients’ desire for a comfortable home they could use all-year-round; a compact residence where they could still welcome visiting family and friends for short-term stays; and a low maintenance dwelling built on a modest budget. The studio designed the house with a restrained aesthetic but with bold details, like walls made of tactile cinder blocks.
“Ballarat House seeks to compose itself through the conscious restraint of a few key gestures alongside a refined handling of an otherwise robust palette,” explains the studio. Approaching the property, visitors see a combination of concrete block walls and light cypress siding. A folded steel gutter adds a sculptural accent, while an angled roof gives the design a dynamic look. Designed to allow flexibility, the interiors group the main living spaces at the rear of the property. A wide entrance hallway leads to the center of the house, where the pitch of the roof becomes apparent.
Toward the rear, the roof rises in height further to maximize access to light. This north-facing side also opens to a partially sunken deck and a garden. Thanks to these details, the house remains warm during winter, without heating, as the sunshine heats up the concrete walls. The studio used a minimal material palette for this project, but every choice gives a rich tactility to the living spaces. Apart from concrete blocks and concrete floors, the house also features wood cladding, plywood furniture, timber beams, and marble surfaces. In a creative twist, the wood beams extend outside. Their external tapered forms pierce the envelope and add an expressive touch to the architectural design. Photography © Derek Swalwell.



