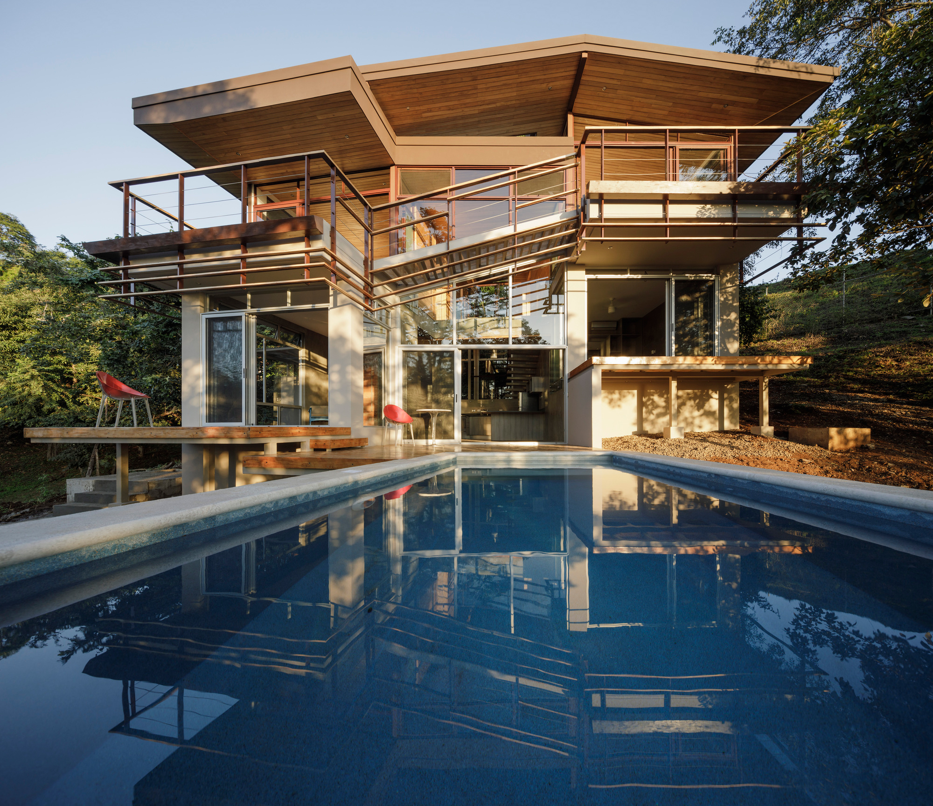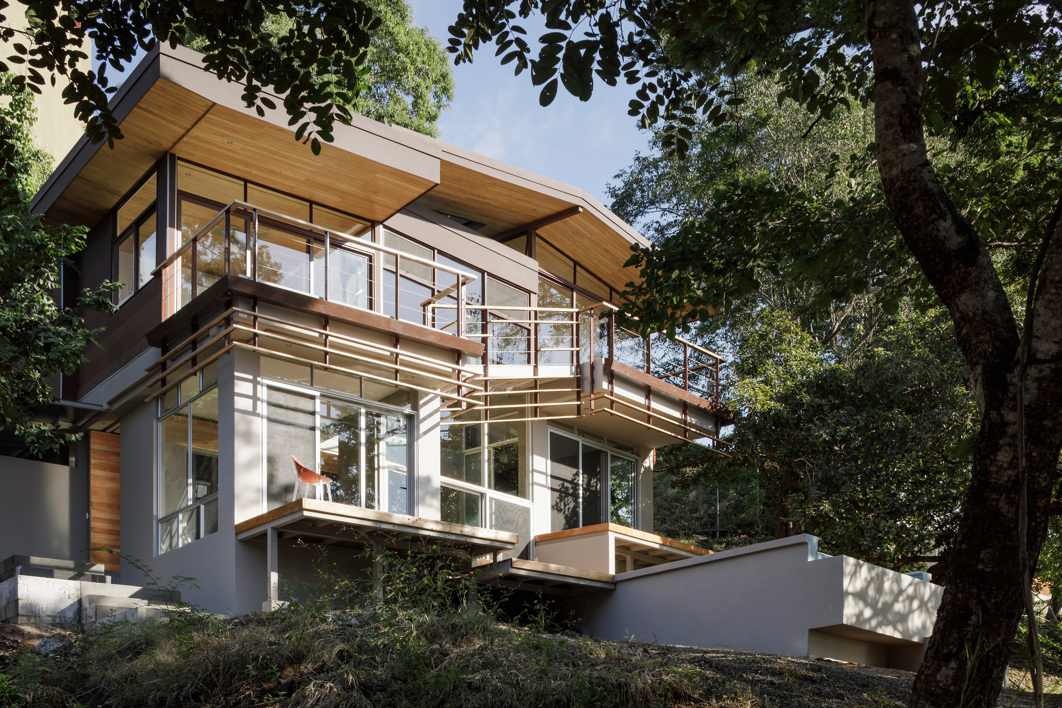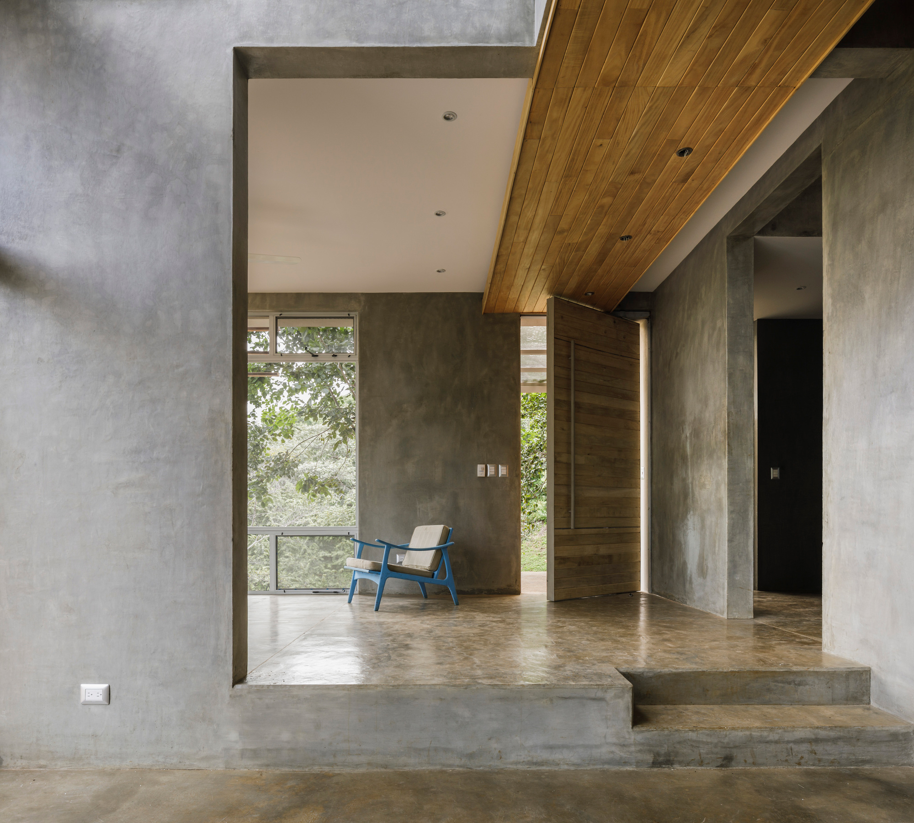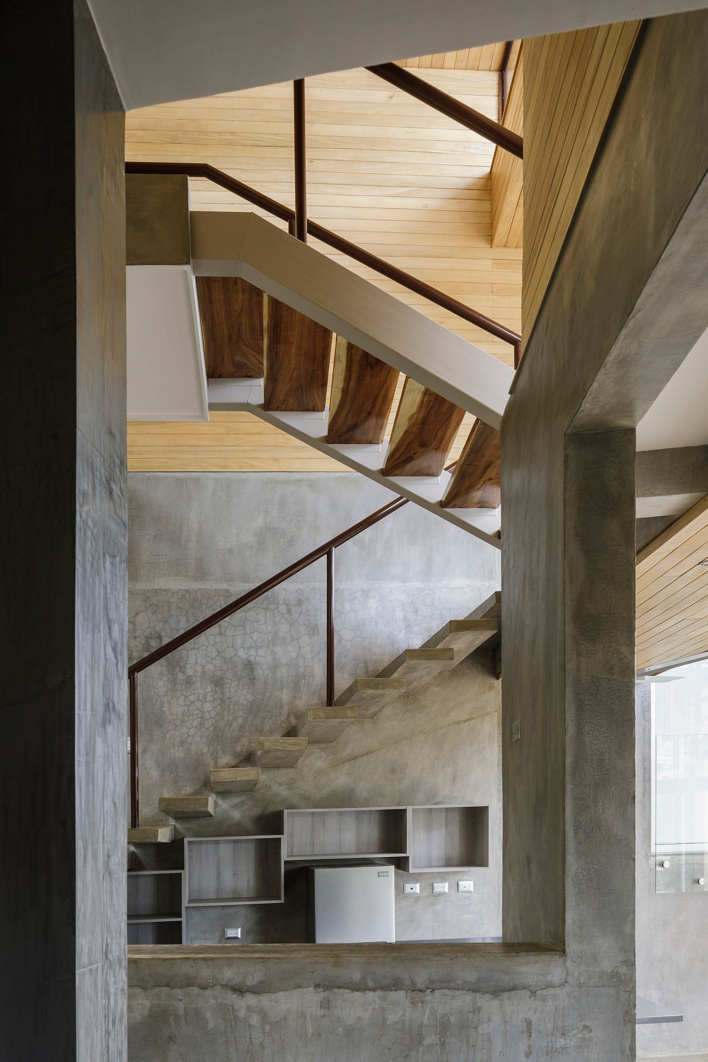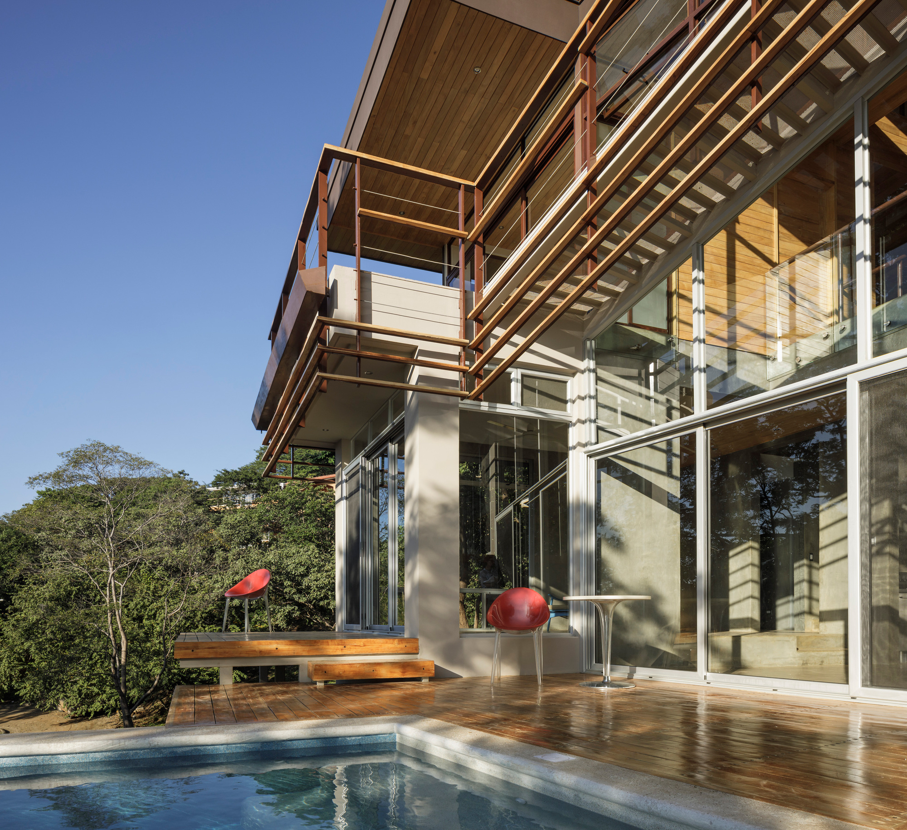An ingenious house design that follows the topography of the landscape.
Named Balcony House, this dwelling in Playa Tamarindo, Costa Rica, draws inspiration from the sloped topography of the site for its unconventional design. Architecture firm LSD Architects used the setting as a starting point for the project’s concept, creating a welcoming, open living space that has a special connection to its surroundings. The structure boasts two stories with large windows as well as multiple balconies and terraces. Each floor has access to beautiful views of Tamarindo Bay, but each level provides a different perspective. A triple height space at the center of the house links the rooms, along with a staircase and a bridge. On the exterior, a sloping platform also connects two balconies.
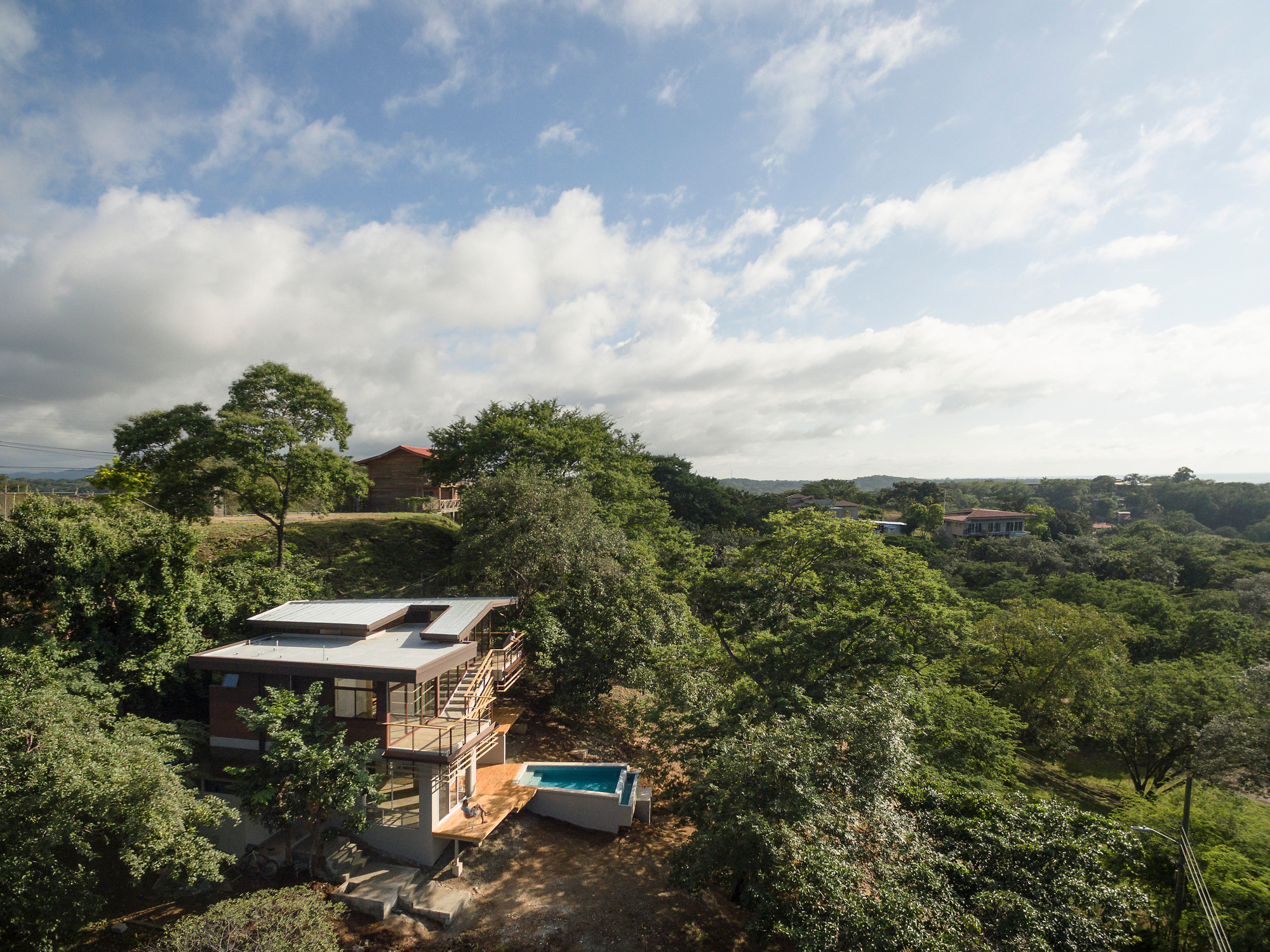
The first floor houses the social spaces, including the kitchen and large lounge area. Here, the architects used concrete for the flooring to ground the structure into its setting. The use of concrete also defines the two main levels that create overlapping spaces in the interior. For the second floor, the team designed a lighter structure with a metal frame and siding that references the textures and features of the tree canopies. Glass doors open the rooms to the surrounding greenery, while balconies strengthen the link to nature further. A large deck area connects the social areas to a sky blue pool. Photographs© Fernando Alda.
