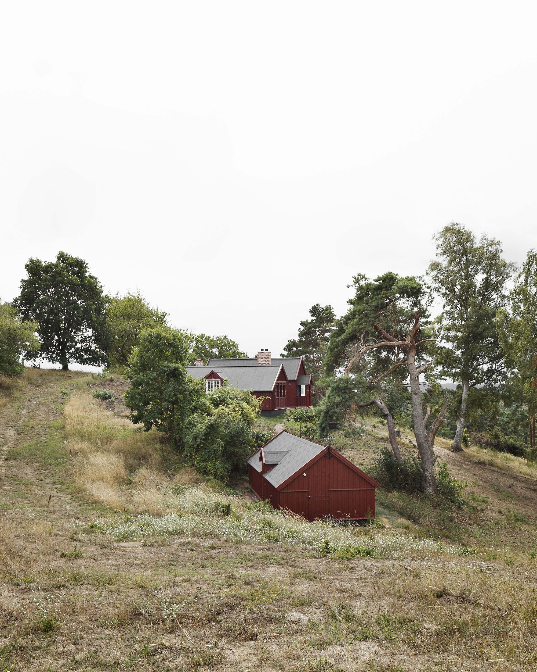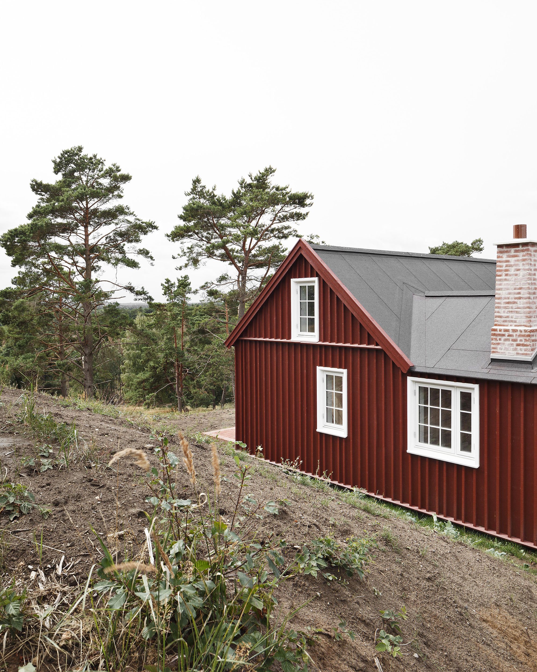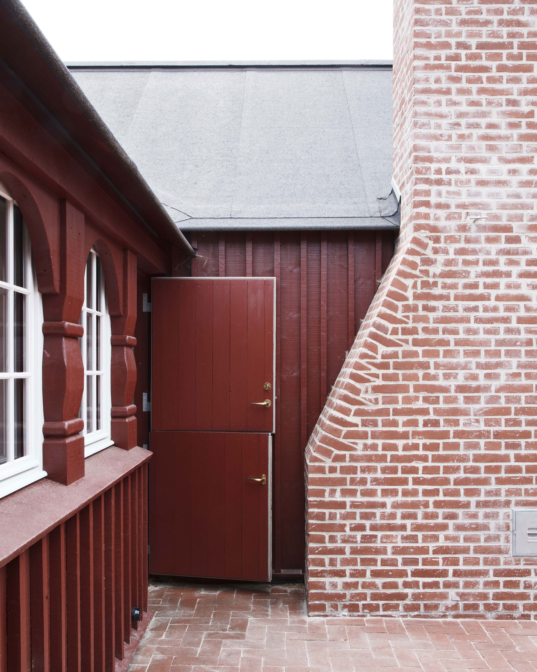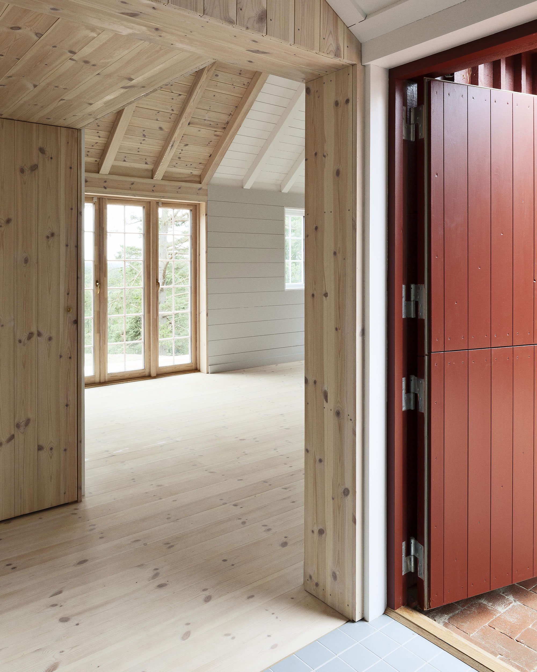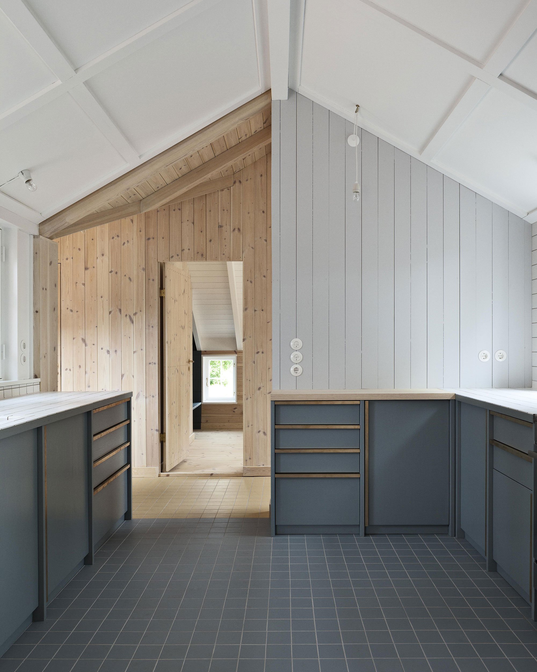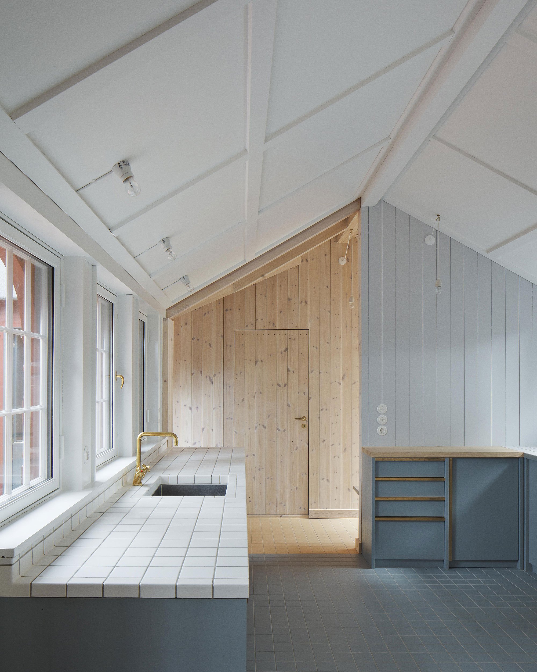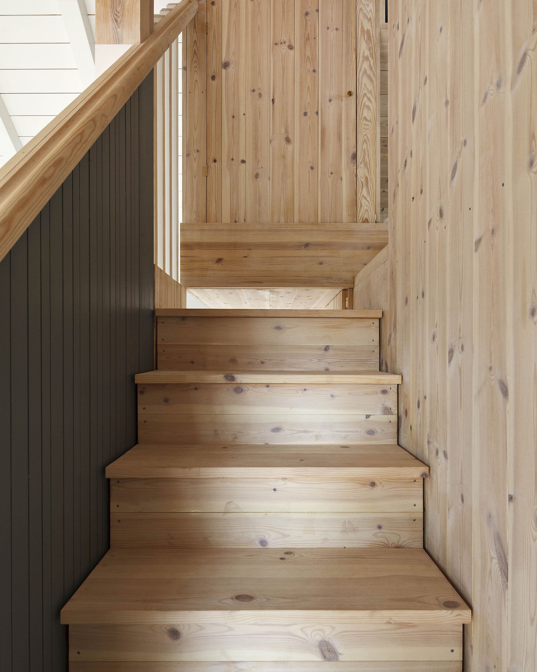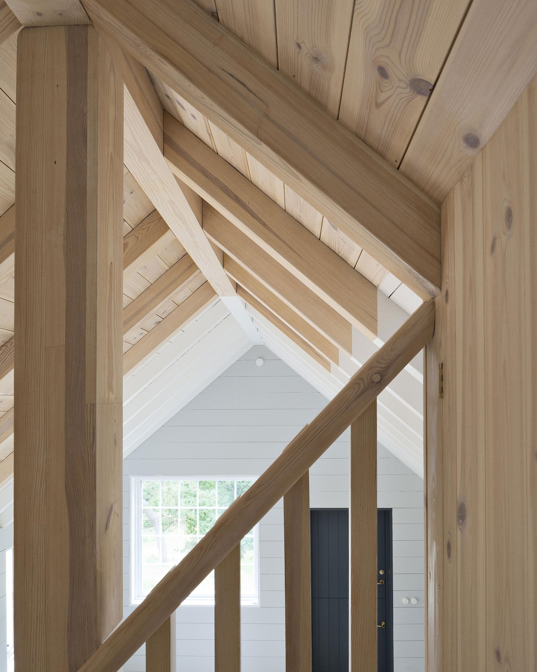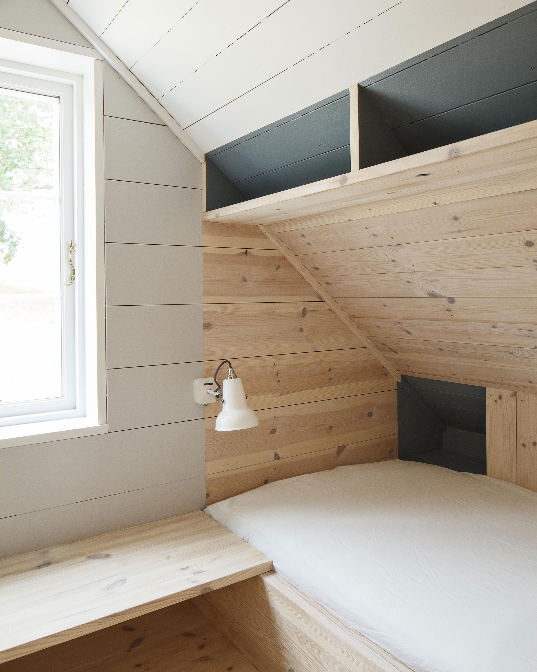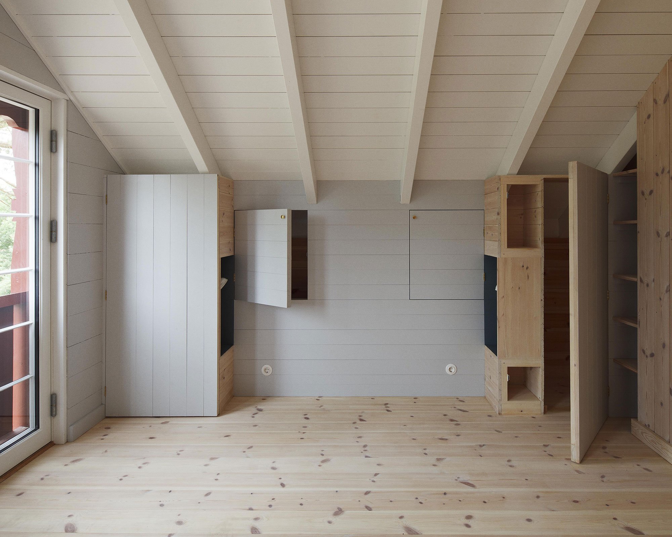A refined, modern reinterpretation of a Danish cottage from 1905.
Built in 1905 in Denmark, this historic Danish cottage required complete rebuilding due to a timber infestation. The Johansen Skovsted Arkitekter studio collaborated with Lasc Studio to bring the character of the original dwelling back, but in a form suitable for contemporary living. The former house featured two volumes linked by the addition of a kitchen. The architects rebuilt the house with a thoughtful design that heavily references its past.
Located in a protected area, alongside historical houses and vacation homes, Bakkedraget is surrounded by a pastoral setting with rolling hills, lush vegetation, and mature trees. The new house retains the character of the old Danish cottage intact, but features a lightweight pine wood frame and horizontal boards on the exterior walls that reference the old exposed timber logs. The interior re-interprets the traditional features through contemporary design.
In order to create more airy spaces, the team removed some of the walls that divided the rooms. However, the architects marked the original layout with a careful choice of materials. Tiles change their color to indicate different spaces. At the same time, the finishes and hues of the wooden walls and ceilings reference the previous interior. Thus, the living spaces reinterpret the past with different materials and textures. The team also used the old bricks from the original terrace as flooring. Flooded with natural light, the new interiors give a nod to the original Danish cottage, bringing its character to life in a new, refined form. Photographs© Laura Stamer.



