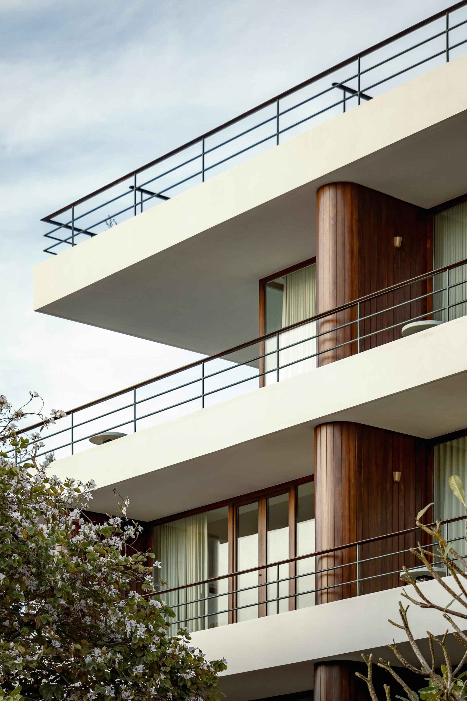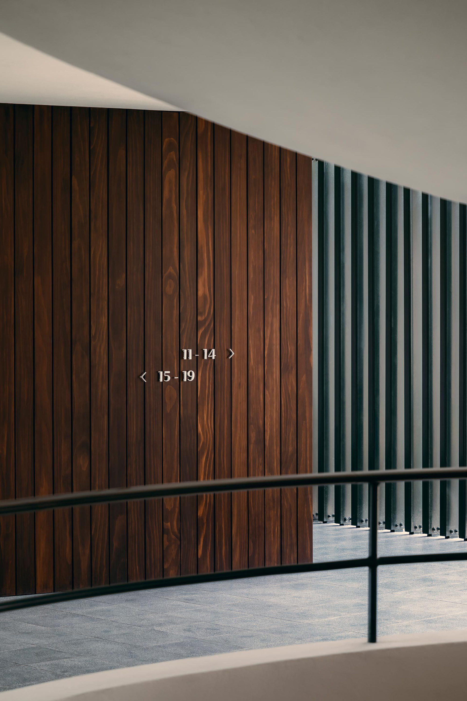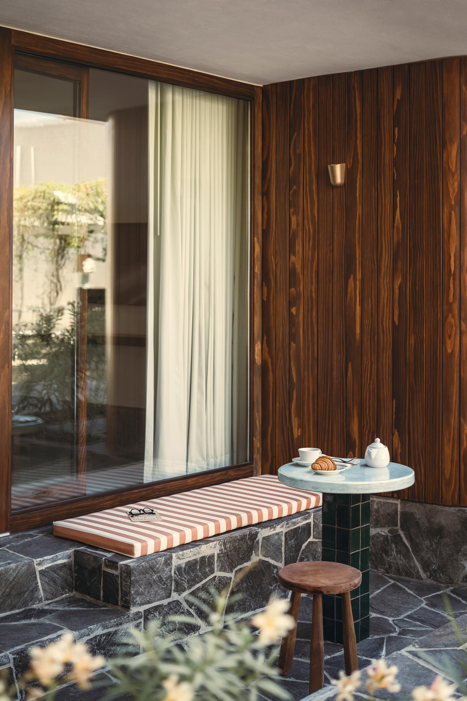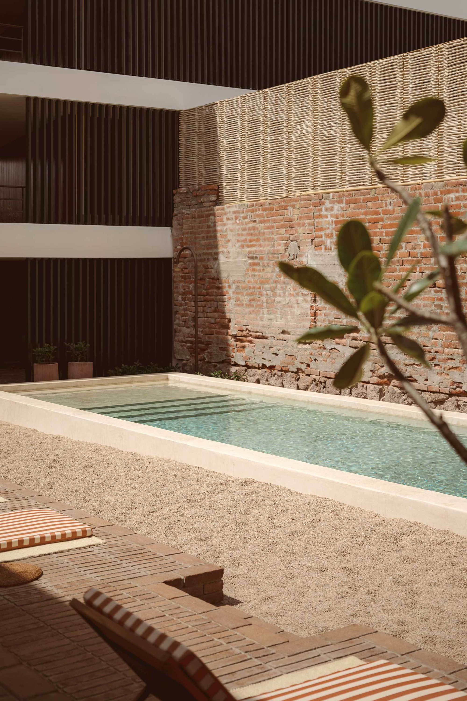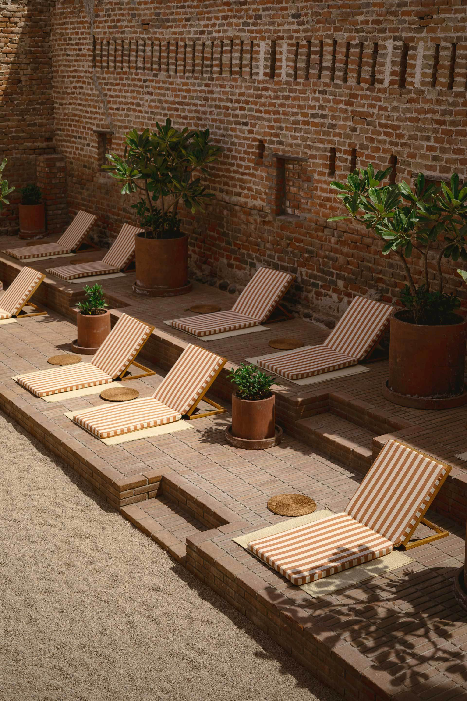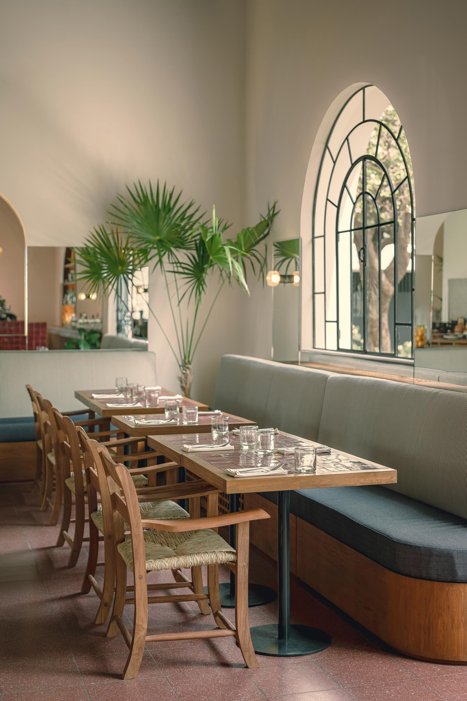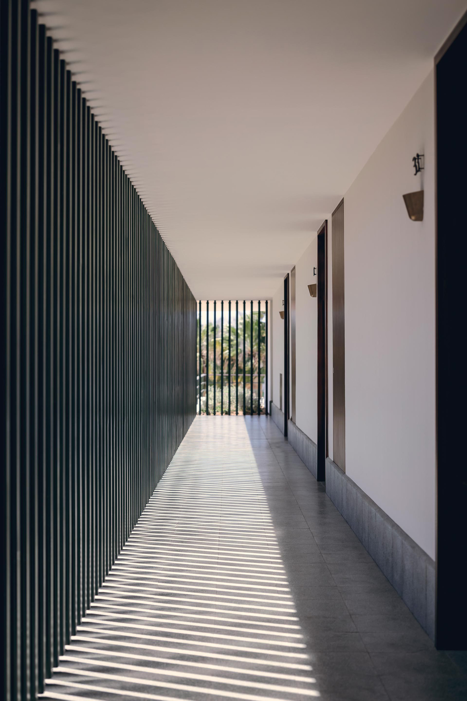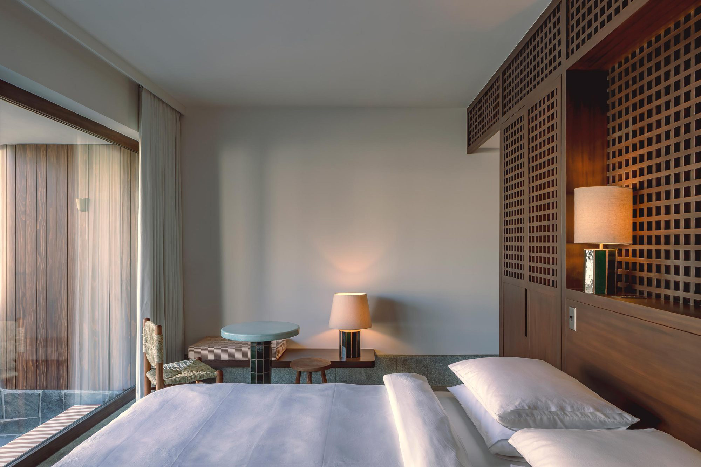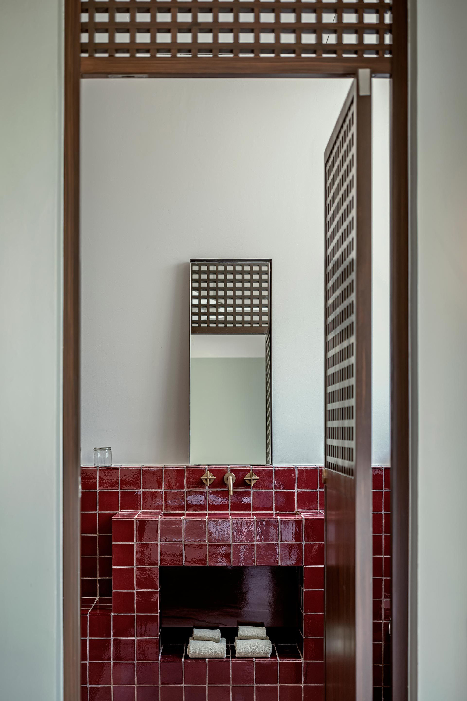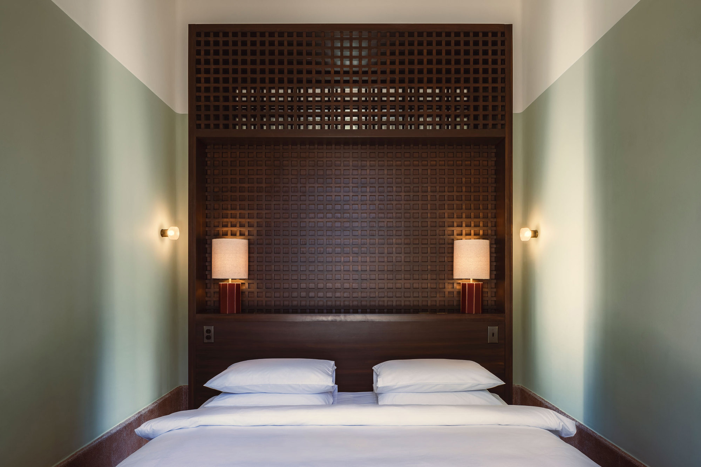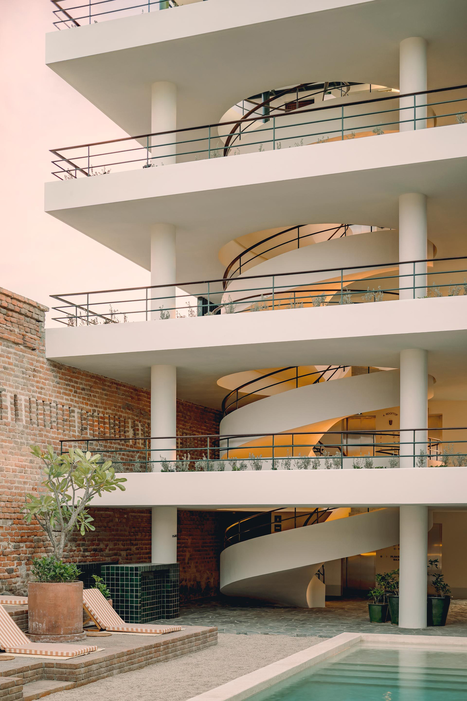A colonial-style villa from 1910 and a contemporary volume transformed into a refined lifestyle hotel.
Named Baja Club Hotel, this refined retreat welcomes guests into the historic center of La Paz, Baja California Sur, Mexico. Designed by Mexico City-based Max von Werz Architects and Paris-based interior design studio Jaune, the Grupo Habita lifestyle hotel blends old and new – literally. The property comprises a restored 1910 villa designed in the colonial style and a new, four-story extension. The new volume complements and mirrors the L-shaped design of the villa. Consequently, the two structures form a sheltered courtyard and provide privacy to several gardens and patios.
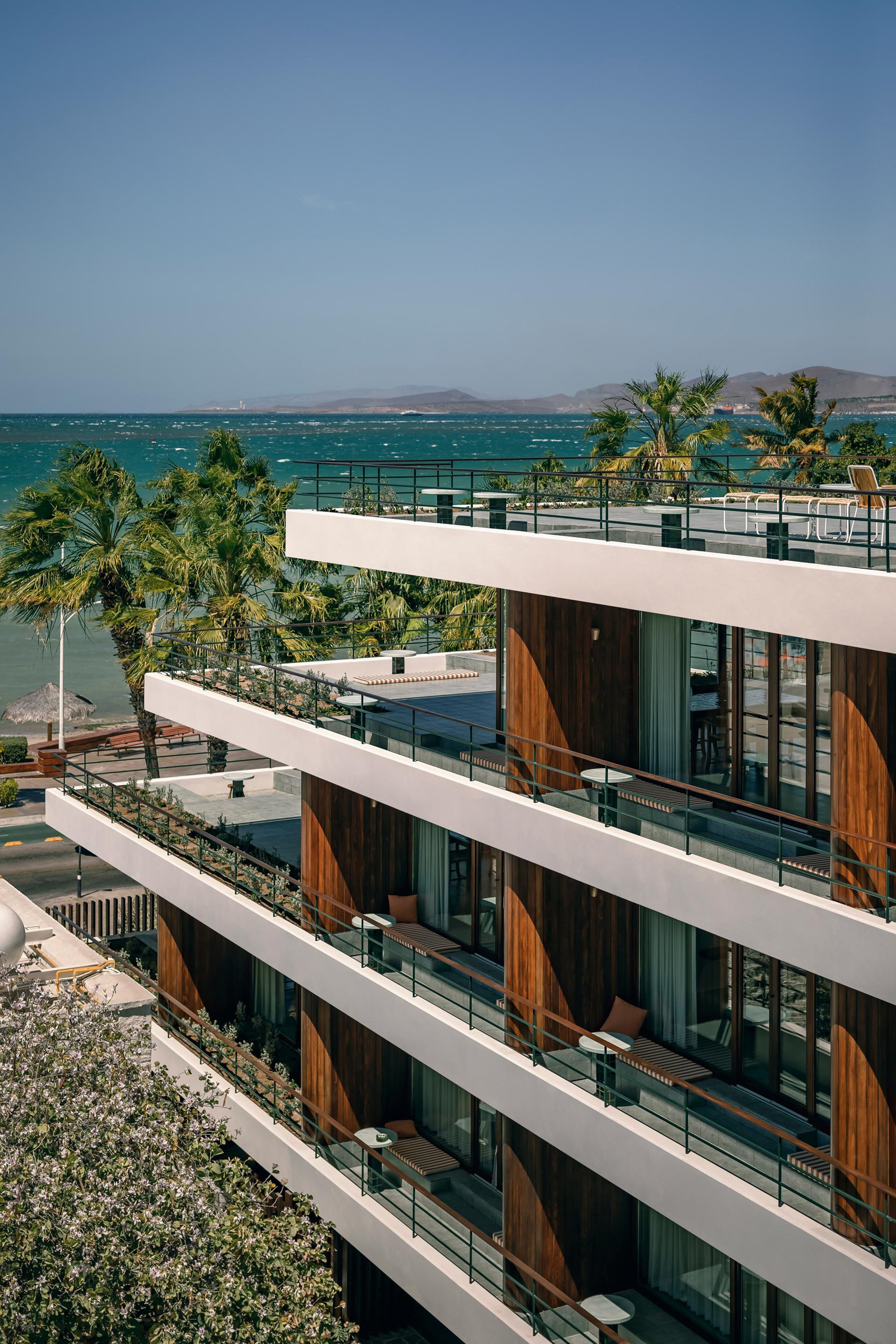
Cantilevered concrete floor plates with a horizontal tiered pattern give a light look to the contemporary extension while creating spacious terraces with access to coastal views. At the same time, curved timber bulkheads and large built-in tables draw inspiration from nautical designs. A spiral staircase links the four stories; its light and airy design encourages guests to choose it over the nearby lifts.
Throughout the hotel and its outdoor spaces, the architecture studio used materials that pay homage to the villa’s original palette. Apart from artisanal terrazzo and Talavera tiles, the property also features hand-finished wood latticework and blown-glass lighting in amber hues. Guests can stay in one of the 32 rooms that include patio rooms, terraces suites, and a sprawling top suite. A rooftop bar offers access to the best views of the bay while the spa allows guests to relax in style. The new swimming pool features a Mexican Chukum stucco finish. Here, landscape architects PAAR used the villa’s original brick walls as a source of inspiration to design brick platforms for the sunbeds and potted frangipani trees. Baja Club Hotel also features passive design solutions, including several water features that provide natural cooling. Photography© César Béjar.
