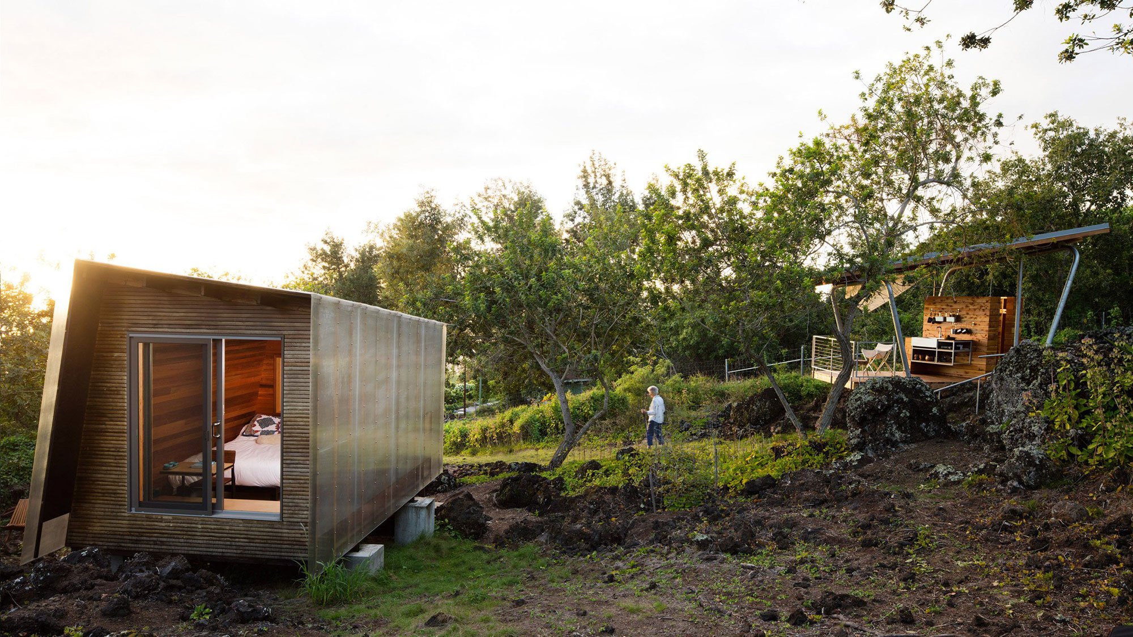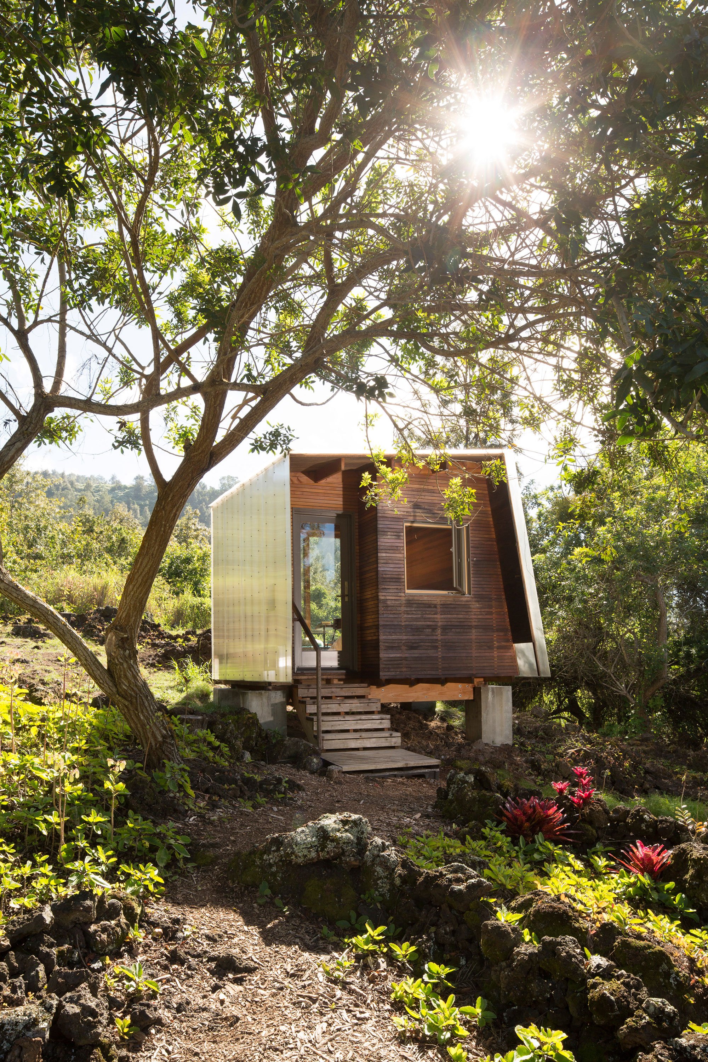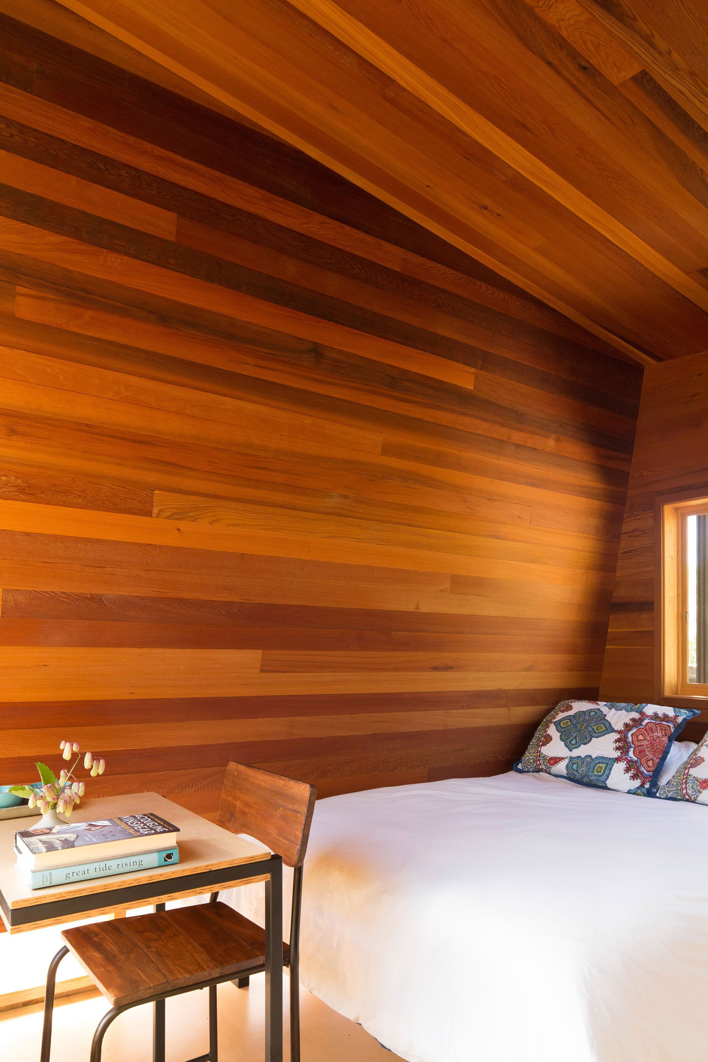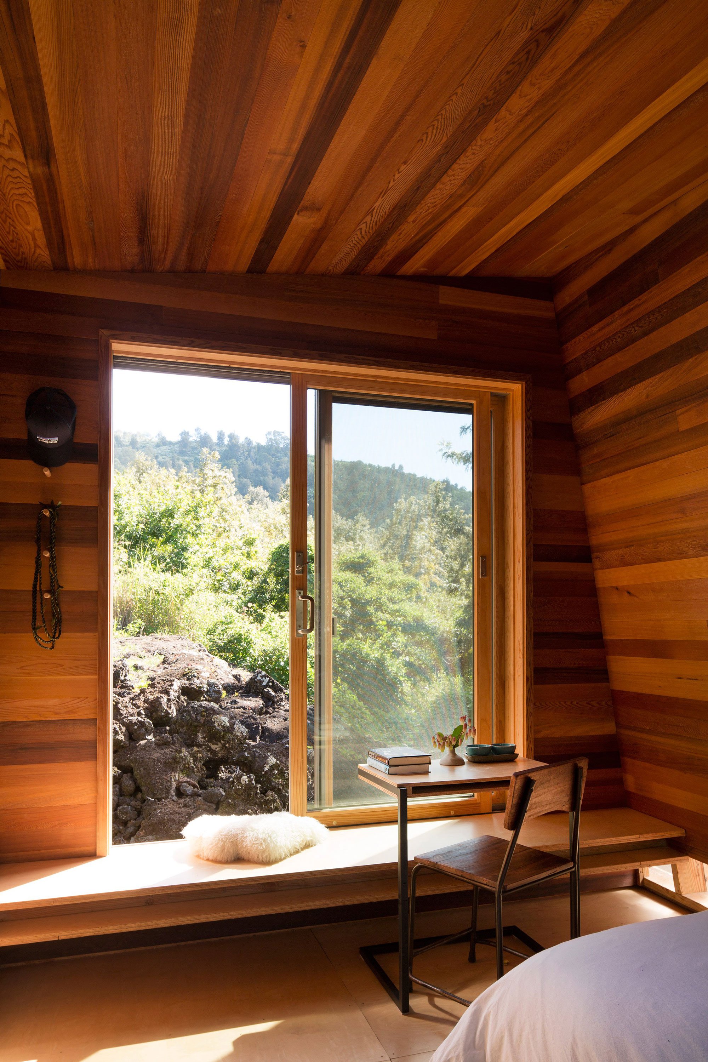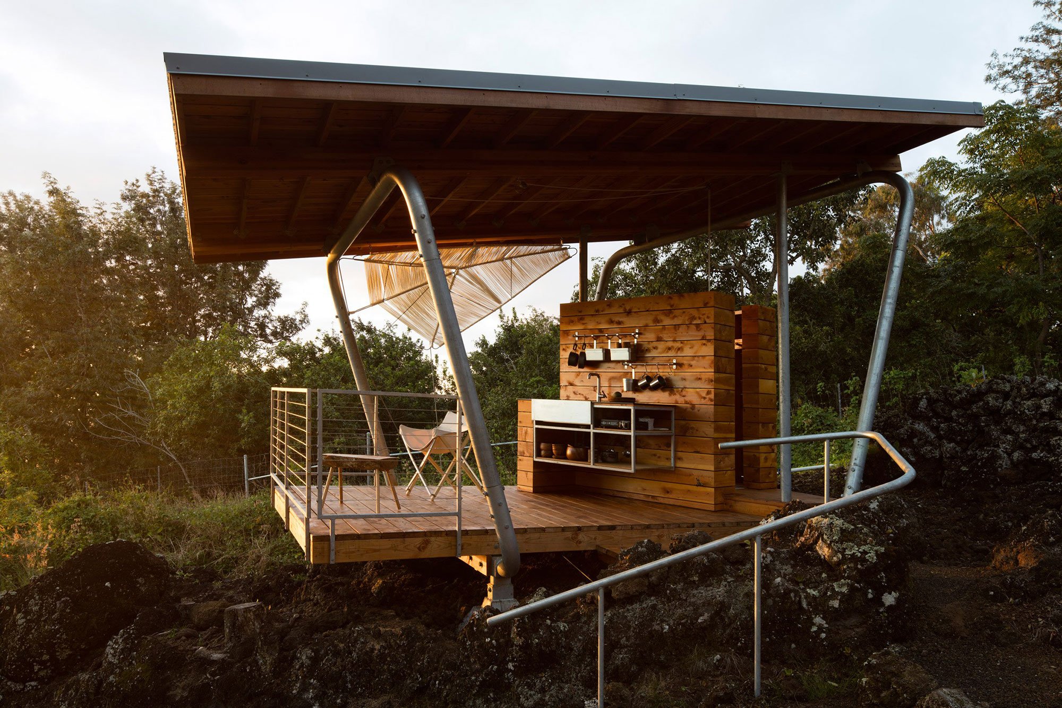A two-pavilion vacation house built in a gorgeous Hawaiian landscape.
Located on the island of Maui at a high altitude, Outside House welcomes visitors into a lush landscape with slightly cooler temperatures. Designed by Erin Moore, the house has a distinctive two-pavilion design that reminds of back to nature cabins. The client’s brief included a few crucial points which provided a starting point for the project. Apart from minimizing their impact on the land, the structures also had to preserve the distinctive features of the landscape. These include a 300-year-old lava formation as well as native vegetation, trees, and lichen-covered rocks.
The architect created two volumes that not only sit lightly on the land, but also have a demountable design. One cabin clad in wood and polycarbonate contains a bedroom, desk, and reading nook. The window offers a glimpse at the sunrise each morning, as well as a direct view to the lava formation. As a nod to back to nature cabins, the other structure has an open design. On the covered platform, there’s a kitchen and shower. A terrace provides great views of the Pacific Ocean. The house can also easily become completely self-sufficient with a rainwater collection system and solar panels. On April 22 2017, the Building Voices Design Competition which recognizes projects that address Hawaii’s distinctive geography, ecological richness and culture awarded the first prize to Outside House. Photographs© Olivier Koning.



