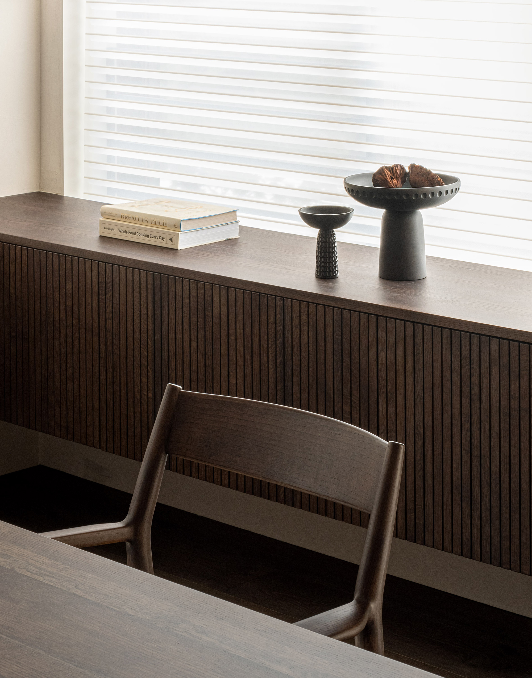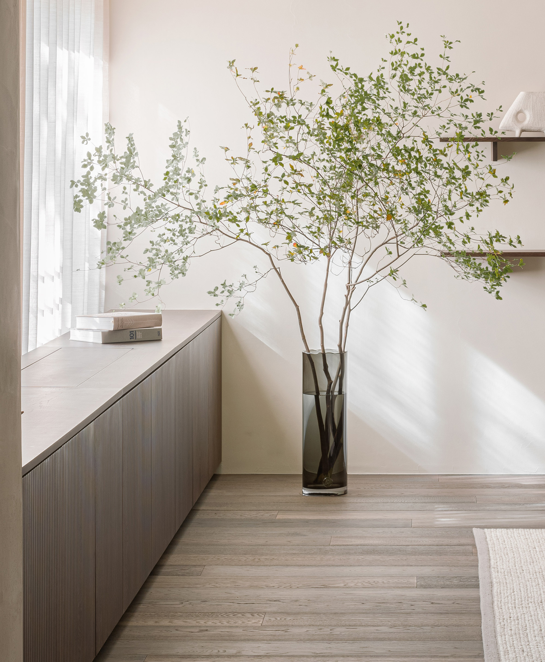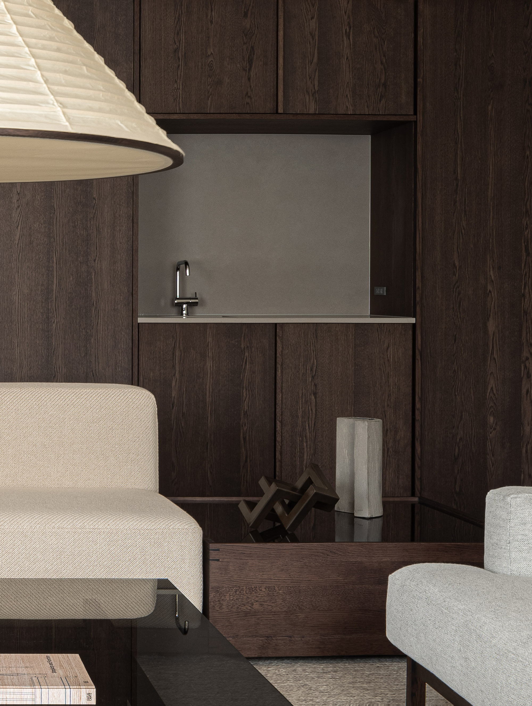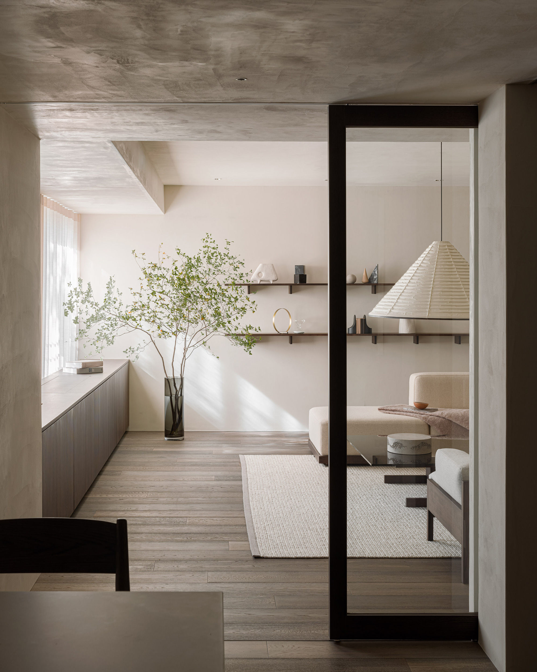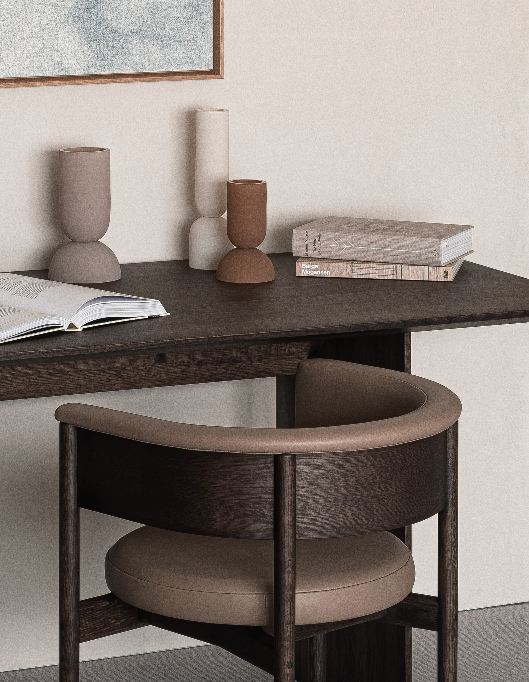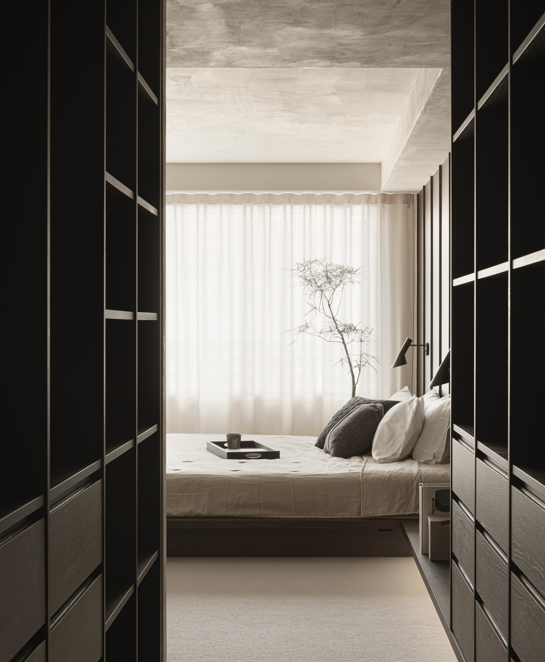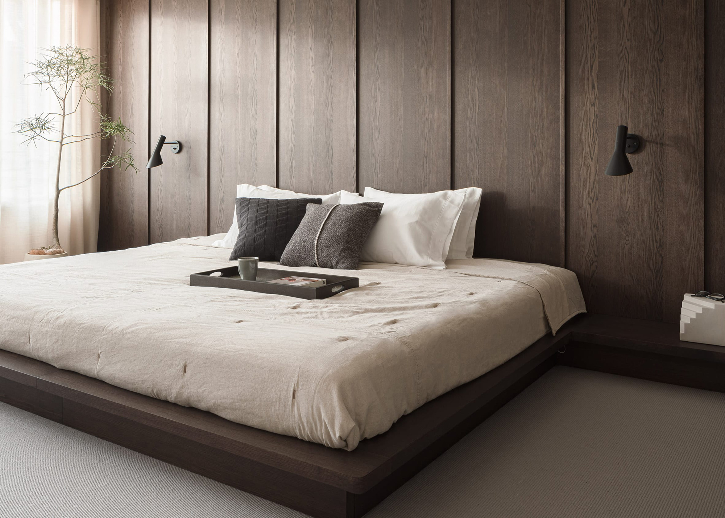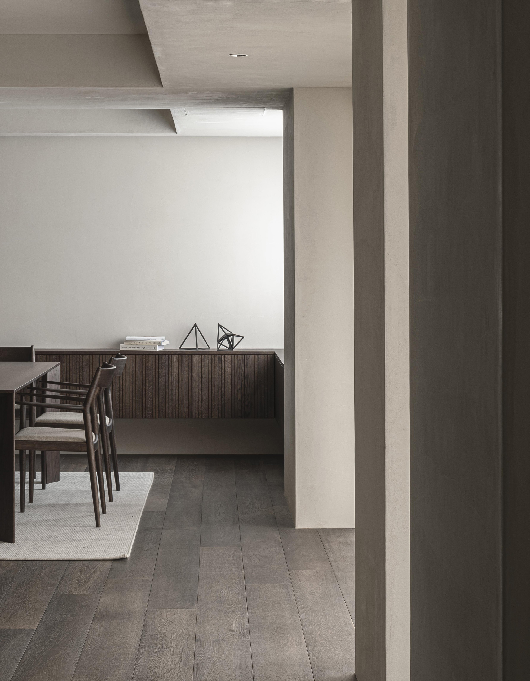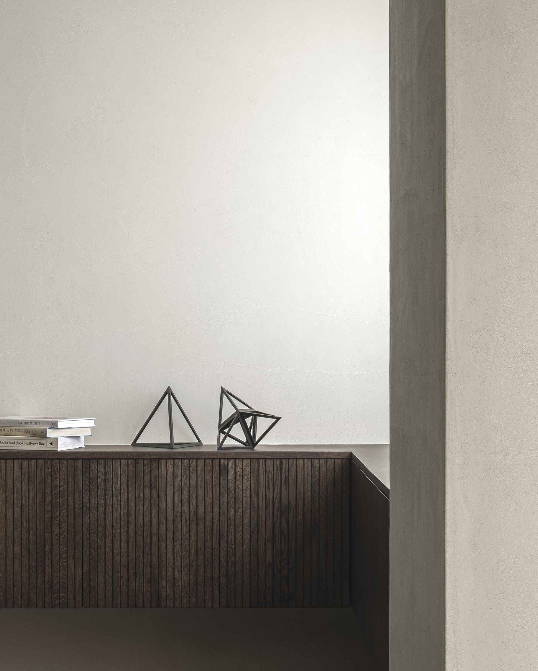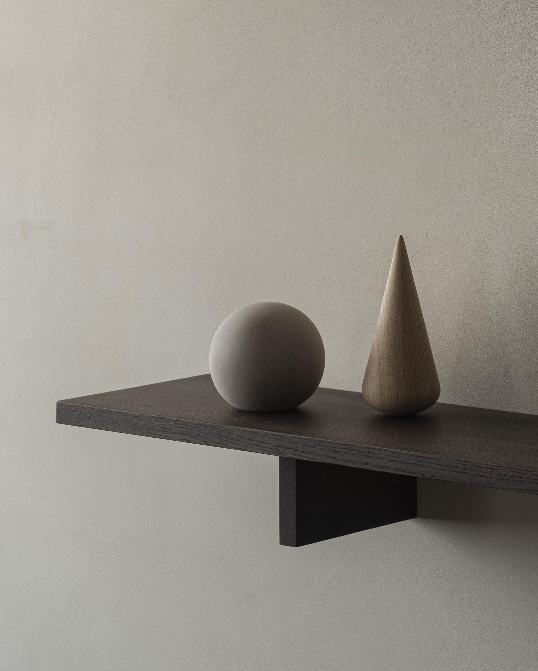A beautifully renovated and redesigned apartment in Tokyo.
A high-end apartment built in 1988, the Azabu Residence marks the fourth collaboration between Japanese furniture brand Karimoku Case Study and Danish studio Norm Architects. On this renovation and redesign project, the architecture and design firm collaborated closely with Keiji Ashizawa Design. Located in a quiet area of Tokyo’s Nishi-Azabu district, the apartment offers views of the city and the surrounding green space. Similarly to the other case studies, the project celebrates both Japanese and Scandinavian design.
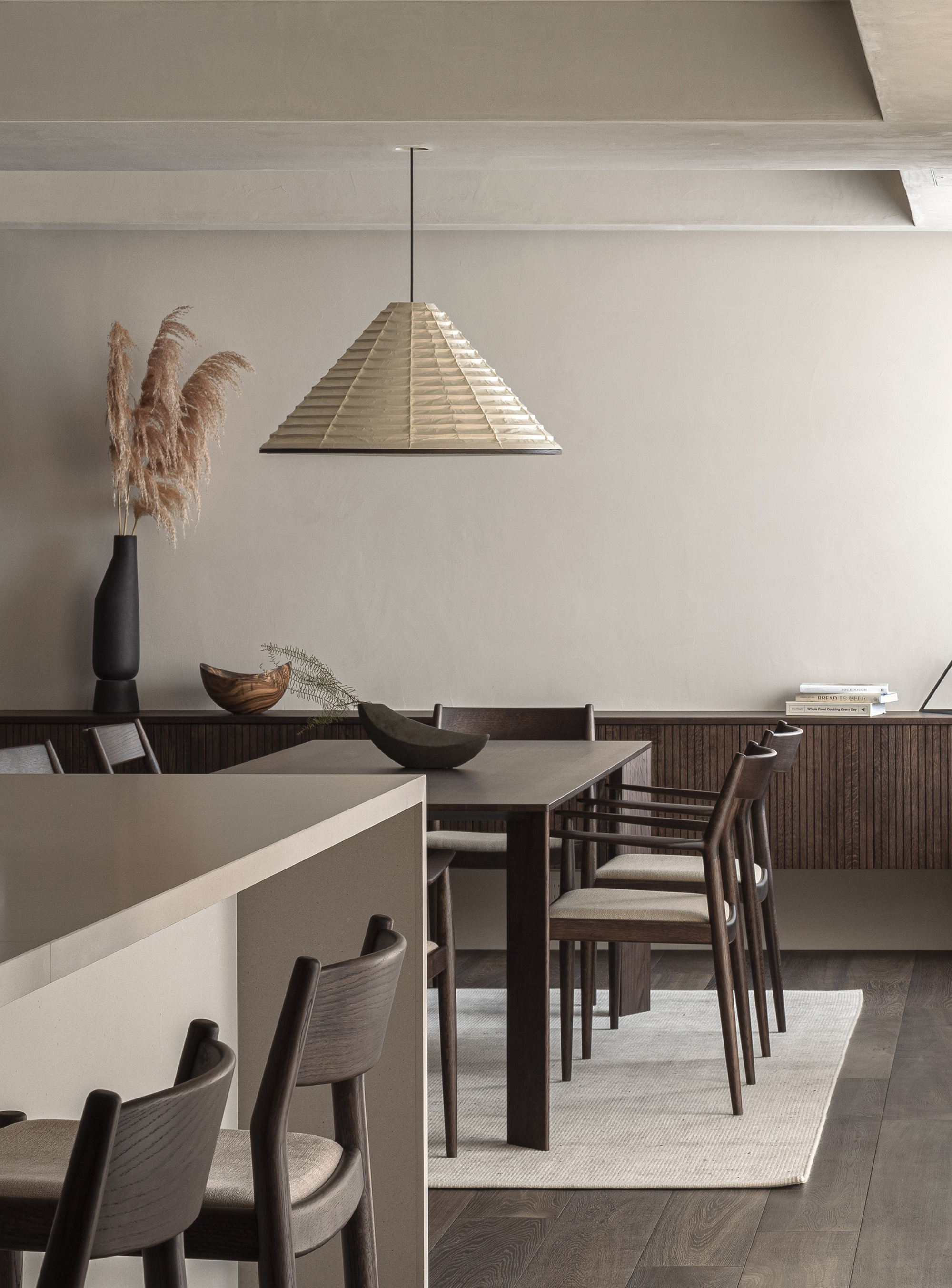
For this modern Japanese apartment, the team created a series of bespoke furniture designs as well as stylish interiors. Inspired by mid-century modern design principles and Brazilian modernism, the living spaces are refined and elegant. Unlike many Nordic style homes, however, this apartment boasts a darker color palette. The team focused on tactile, natural materials like wood and stone, as well as muted colors that create a cozy, warm atmosphere. Soft textiles and lush rugs enhance the feeling of comfort and sense of hygge further. Bespoke furniture pieces include the modular sofa, the dining table, and the timber shelving.
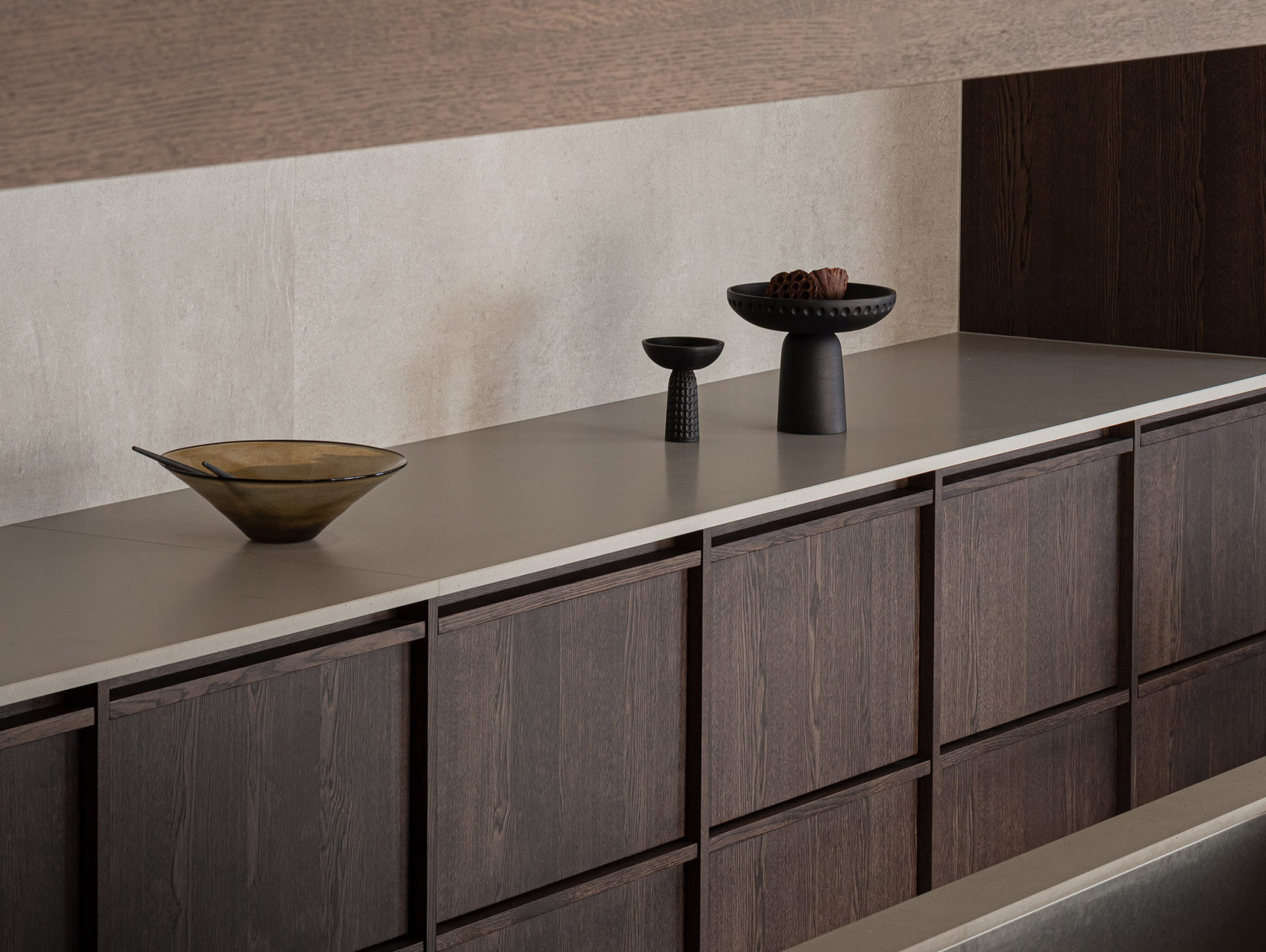
Large windows bring natural light into the living spaces, where sunlight brightens up the muted colors. The apartment has three bedrooms, a living room, and an open-plan kitchen with a dining area. Throughout the interior, the studios used dark oak wood for the flooring, wall paneling, and furniture. Light plaster walls add balance to the muted hues of natural wood and stone, along with the carefully chosen textured textiles and minimalist home accessories. Photographs© Jonas Bjerre-Poulsen, Norm Architects.
