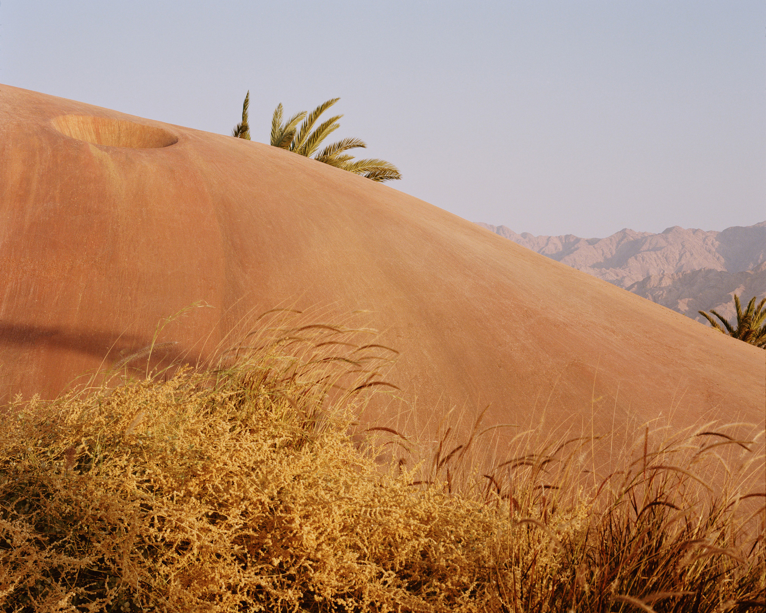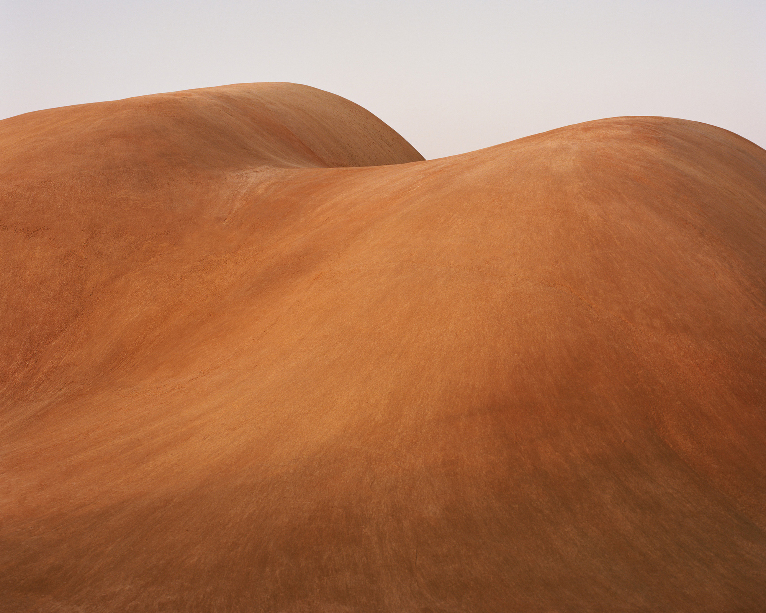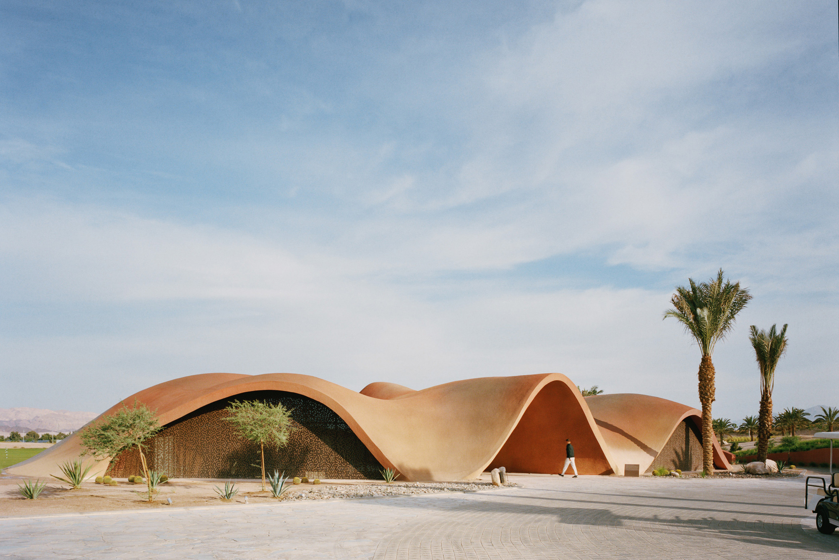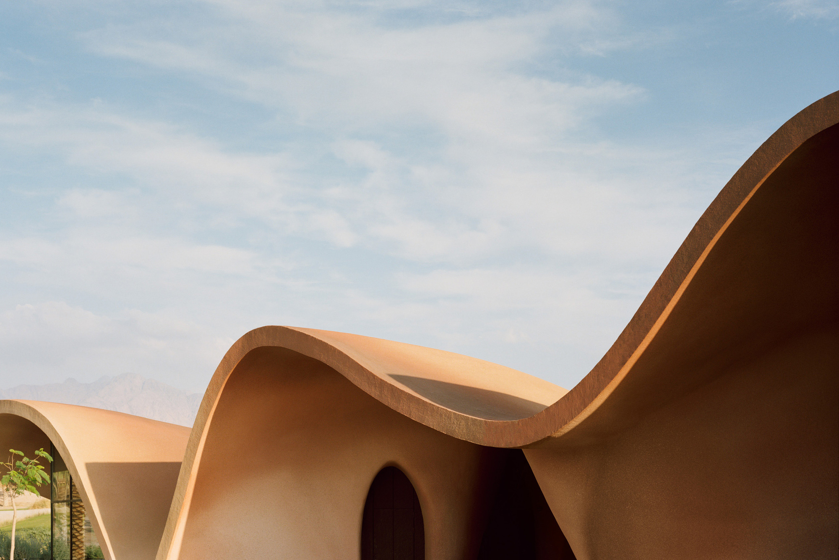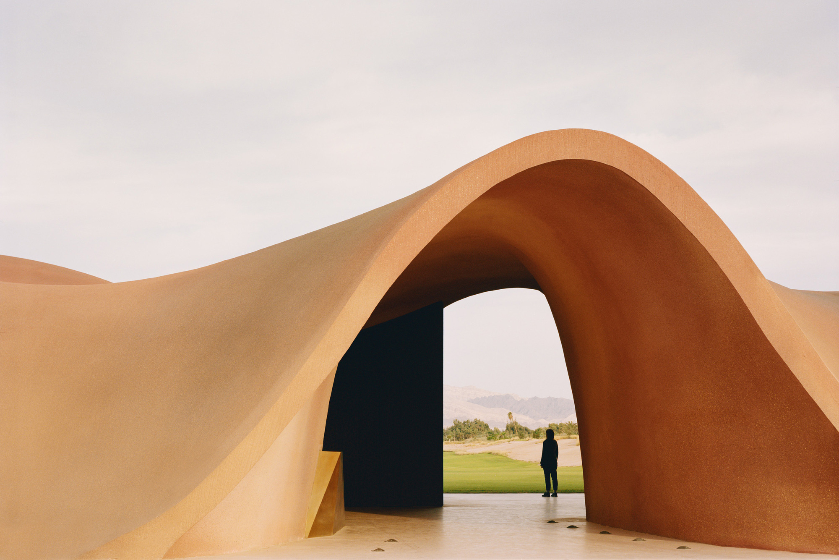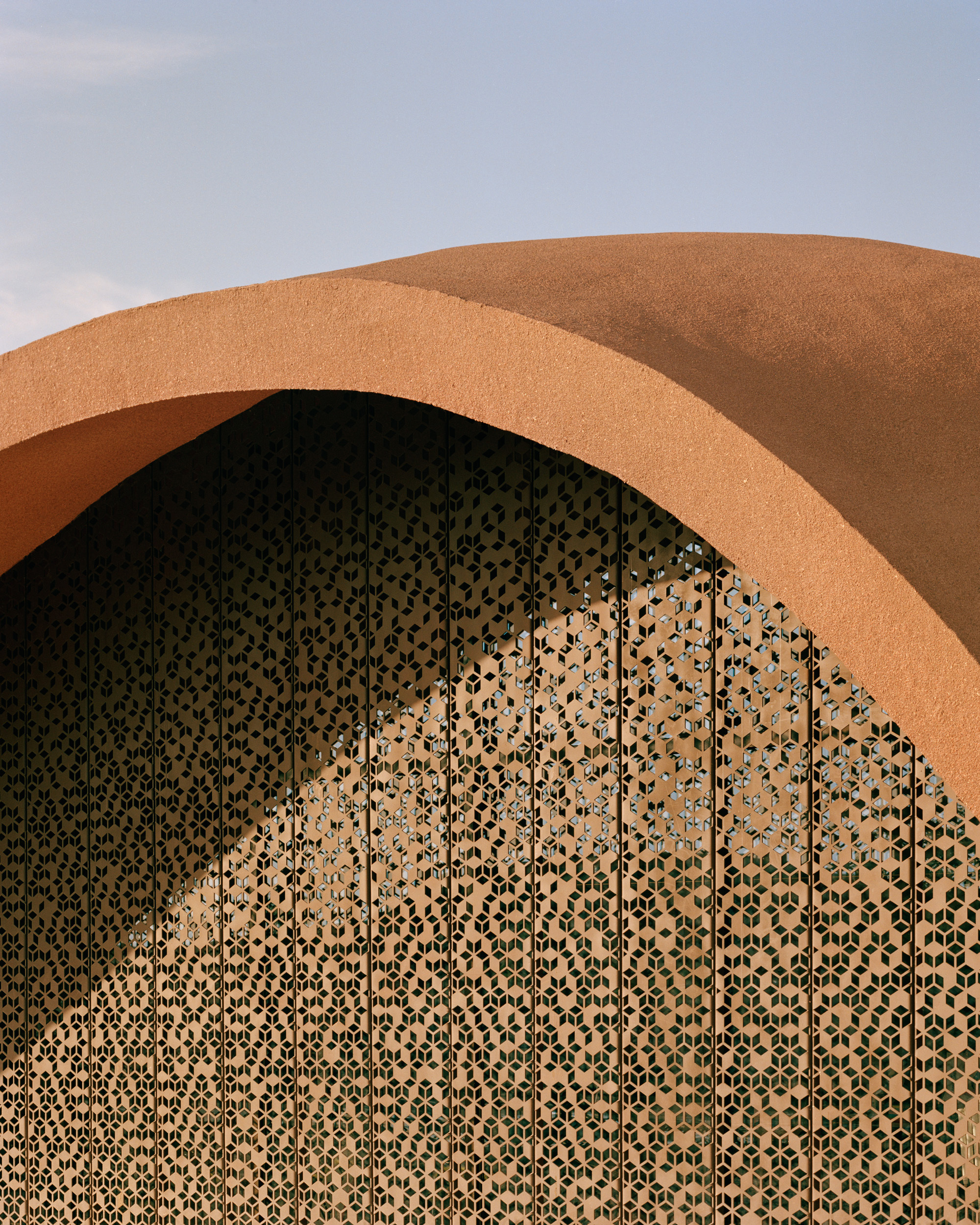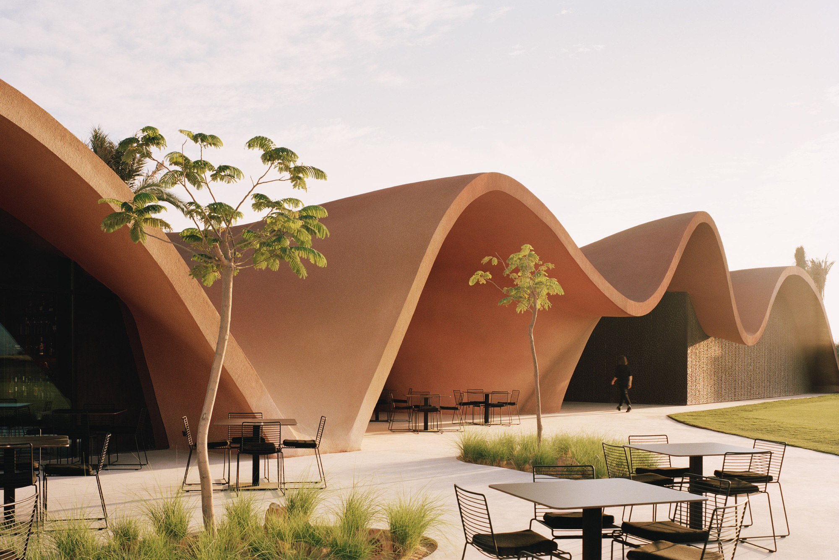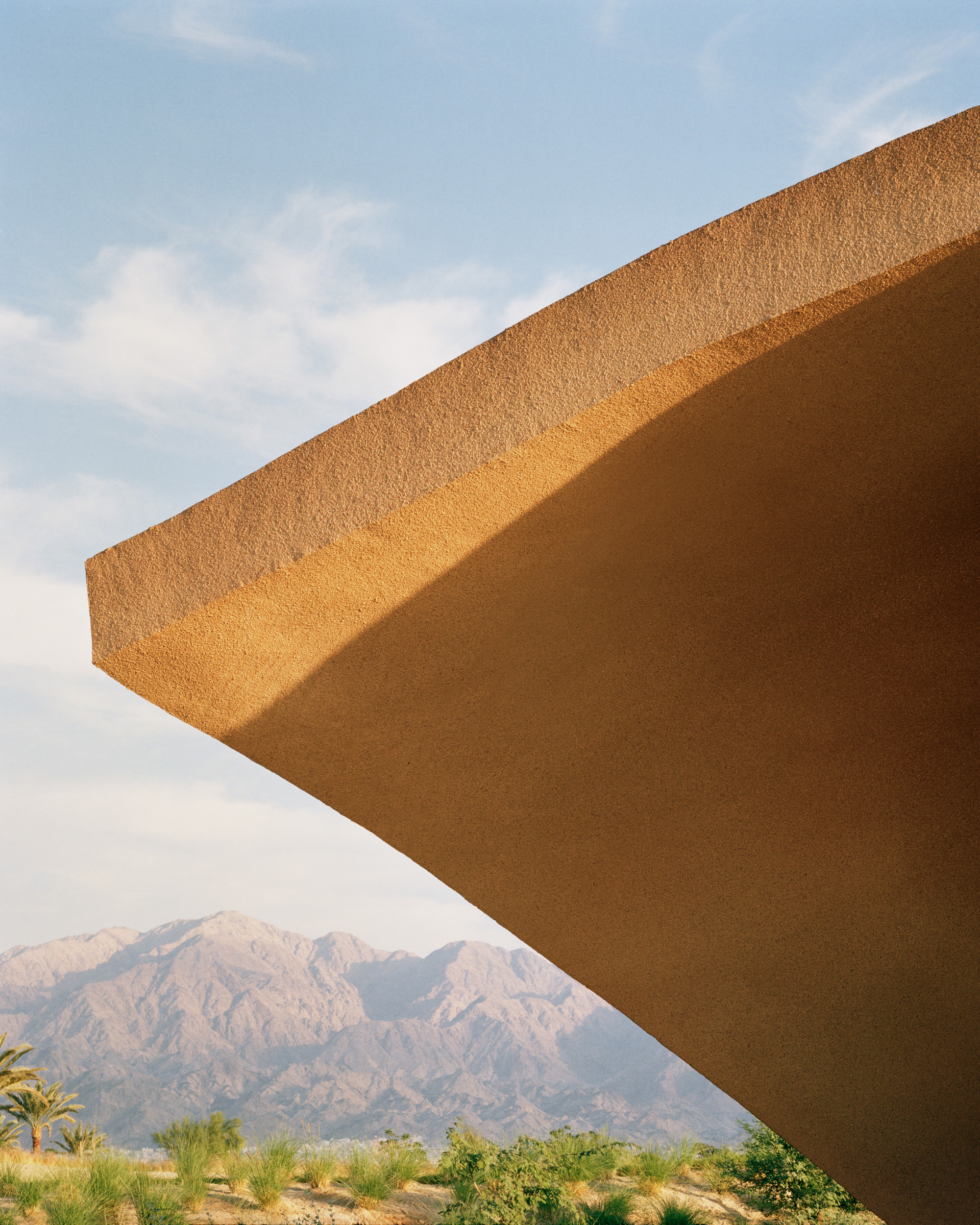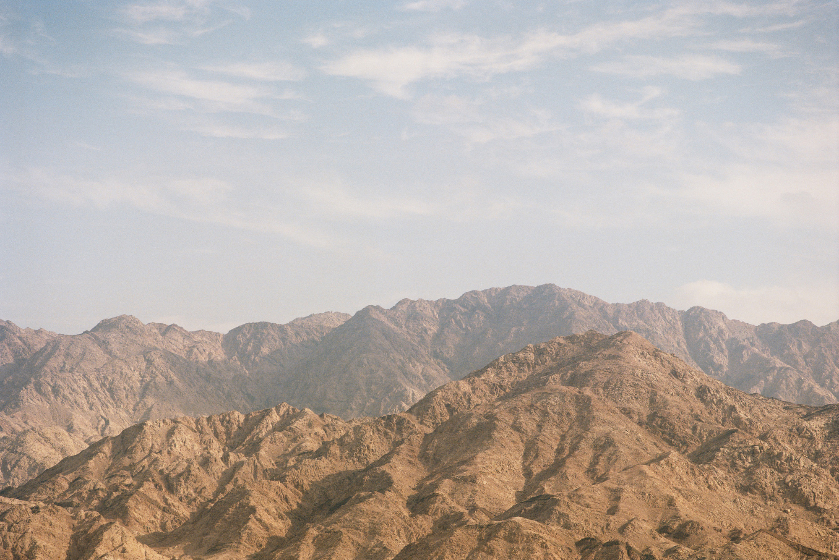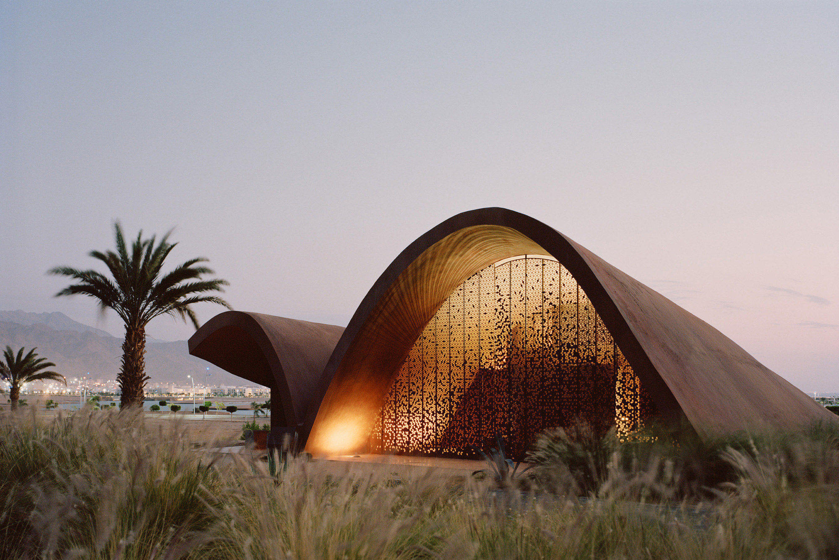A golf and wellness retreat designed with a wavy concrete shell inspired by the surrounding sand dunes and mountains.
Located in the city of Aqaba, Jordan, the Ayla Golf Club is part of a larger development that comprises a hotel, wellness areas, and residential apartments. Miami-based firm Oppenheim Architecture designed the 13,000 square foot Ayla Golf Academy and Clubhouse building, while Greg Norman designed the 18-hole championship golf course. Inspired by the surrounding landscape and the architectural heritage of the Bedouin, the golf club features a wavy concrete shell. The curving forms of the roof reference the surrounding sand dunes as well as the mountains of the Jordanian desert.
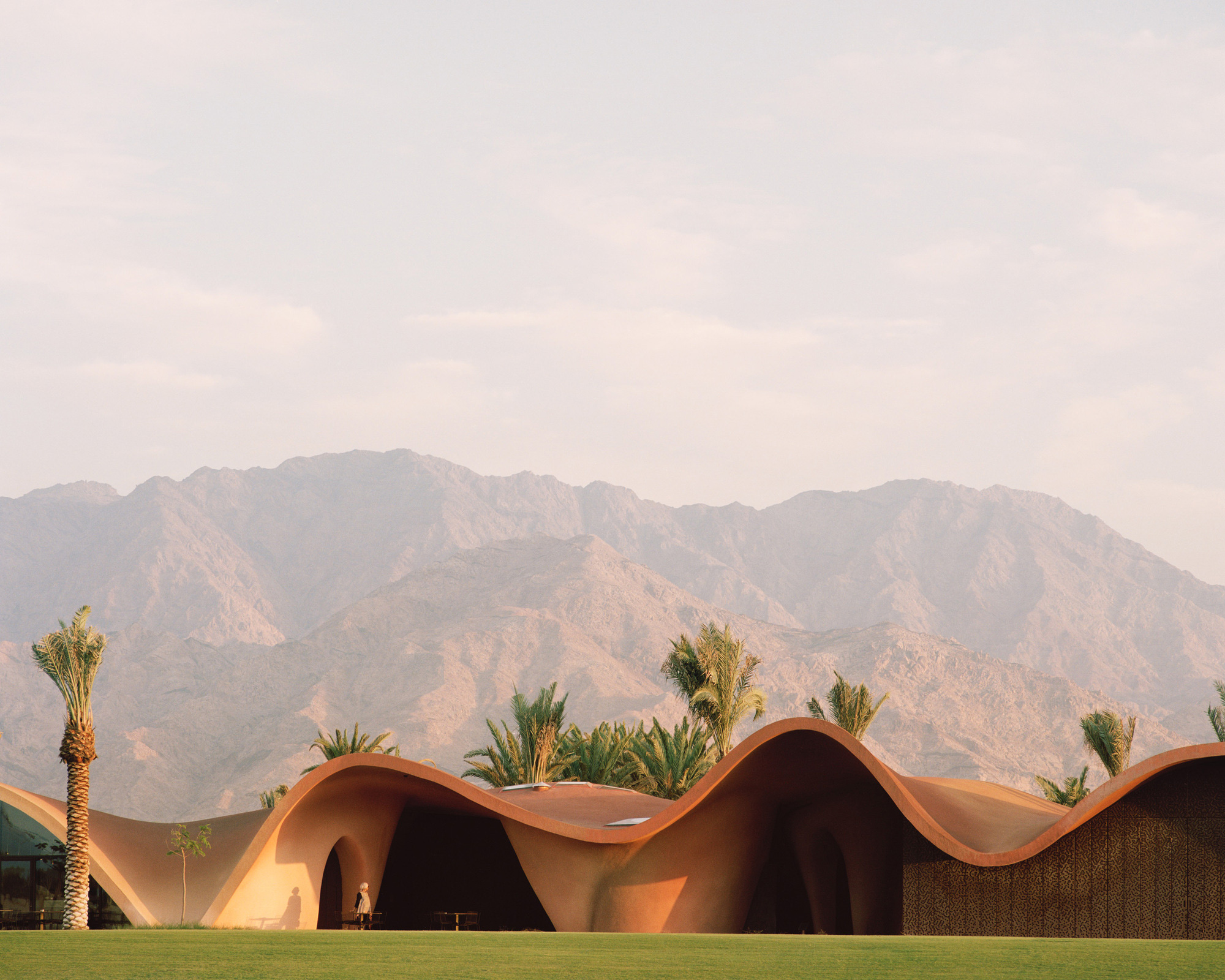
Organic but contemporary, the shell almost seems to emerge from the sand without a conventional roof or walls. Apart from the wavy silhouette that mirrors the landscape, the shotcrete shell also boasts a warm sandy color. The rounded openings connect the interiors to golf course views and to the Aqaba Mountains in the distance. Corten steel screens reference traditional Arabic “mashrabiya” latticework elements. The studio designed a contemporary take on Jordanian designs with triangular cut-outs that filter the sunlight while providing privacy.
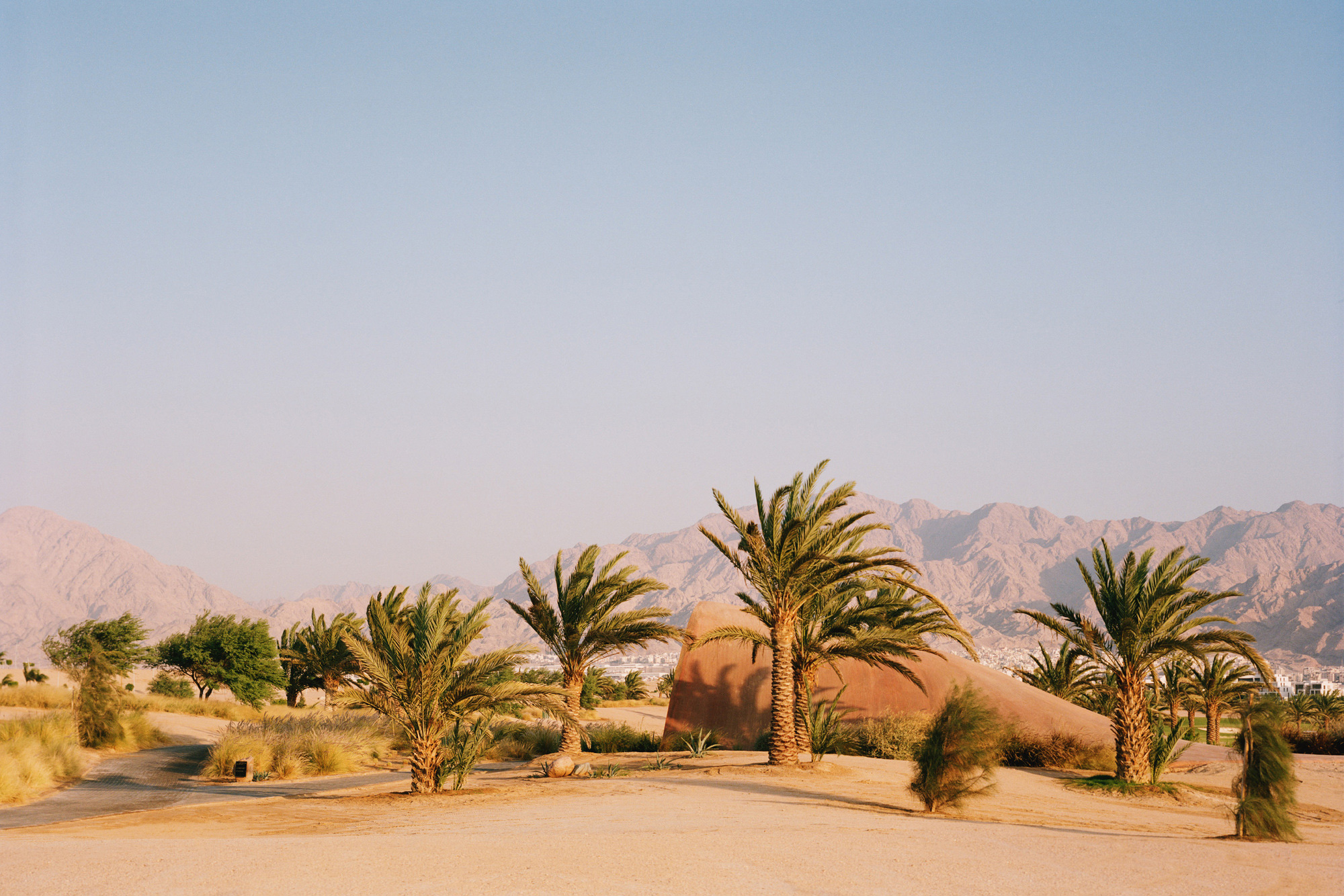
Inside the Clubhouse wing, there are wellness and spa areas as well as retail, dining, and lounge spaces. The Golf Academy houses retail and dining spaces along with a putting studio and indoor/outdoor swing studios. To complete the building, the architecture firm worked with local workers who learned shotcrete pouring techniques and thus acquired specialized building skills. Finally, a local artist applied the sand-colored pigment using traditional techniques. Photography© Rory Gardiner.
