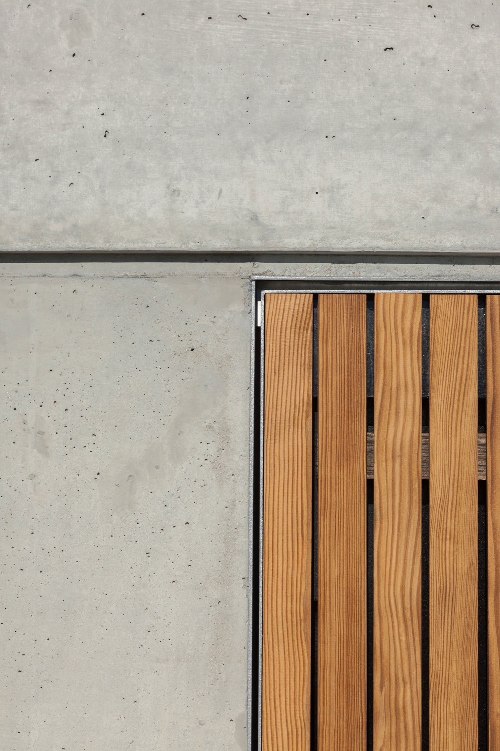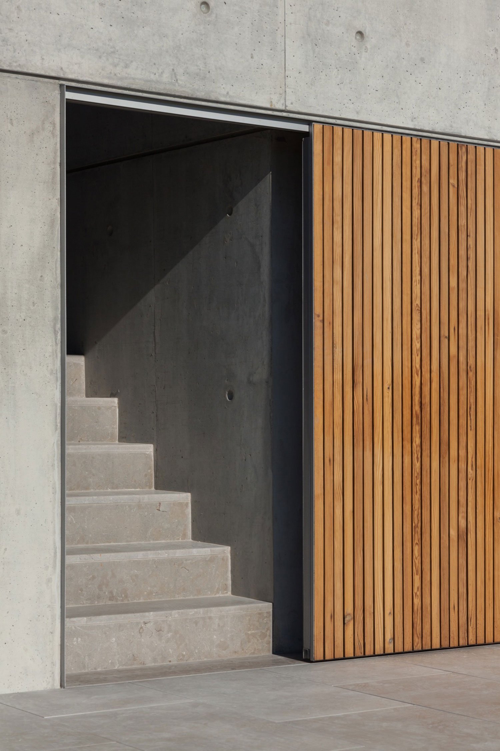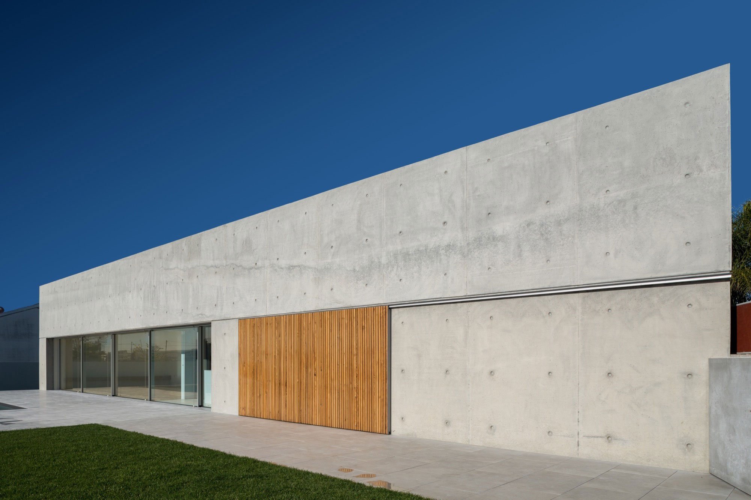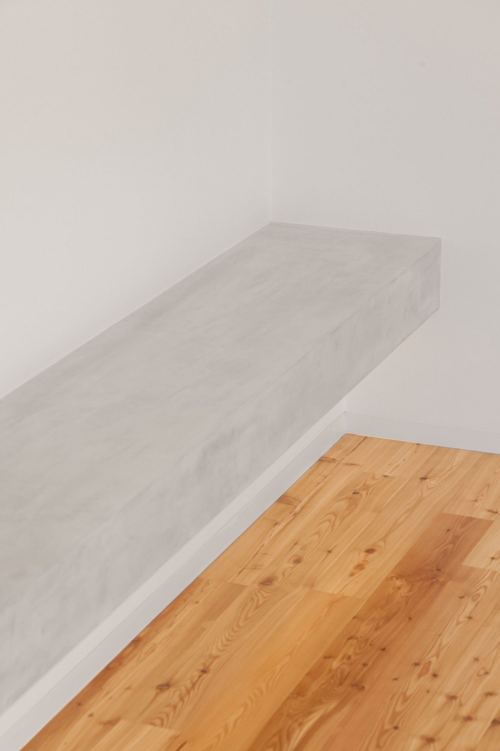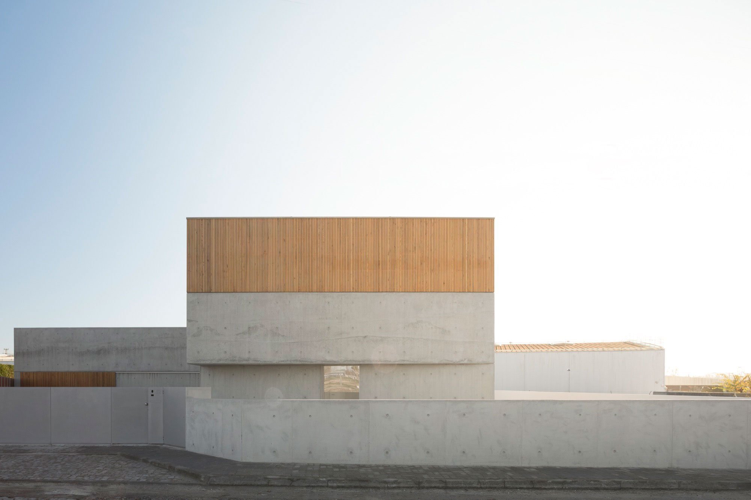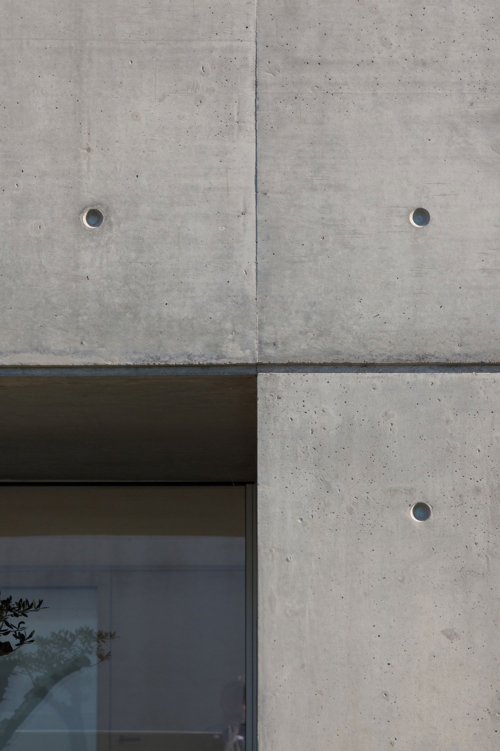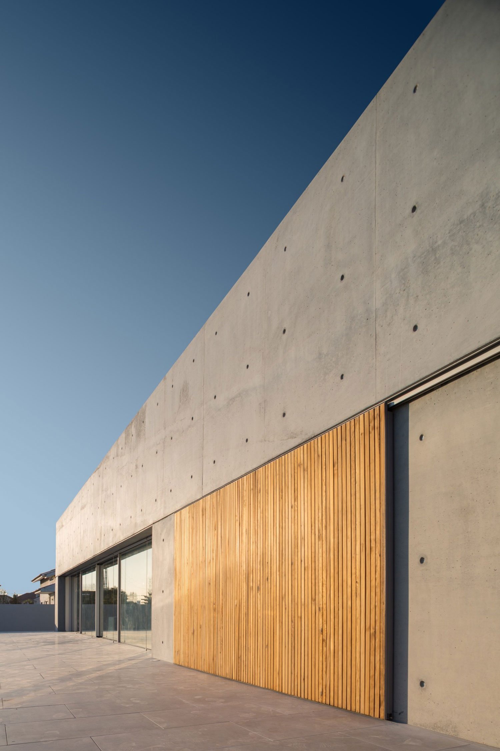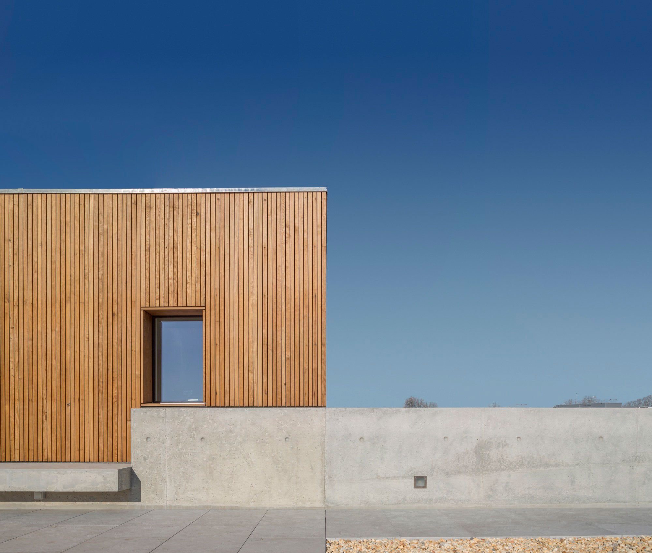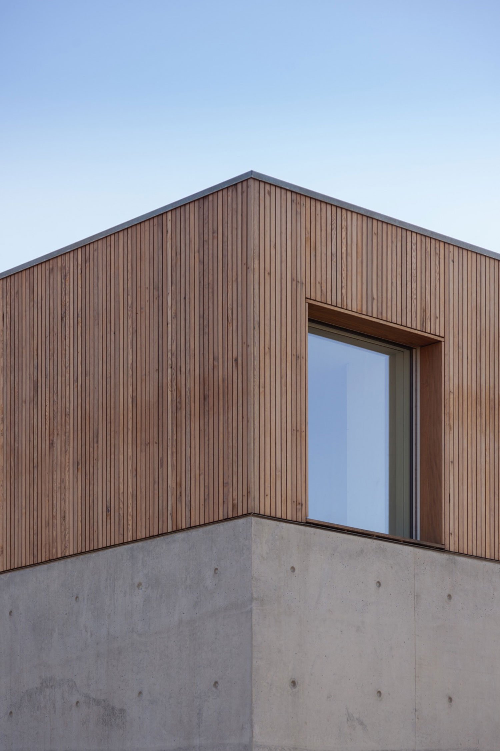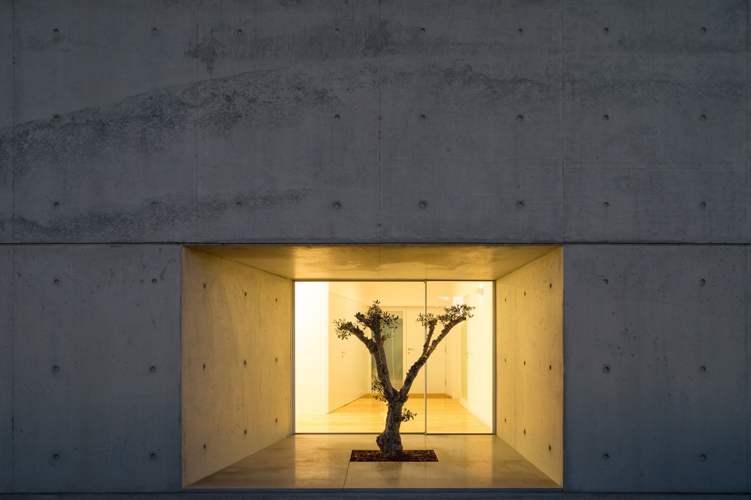A minimalist concrete house.
Built on an irregular plot of land that runs perpendicular to a street, House in Avanca provided a creative challenge to the Nu.Ma studio. One that the talented team of architects and designers solved in an elegant way. Located in Estarreja, Portugal, the minimalist concrete house has a modern character that draws attention but complements the nearby homes. The dwelling stands out with its contemporary design and minimalist good looks. The use of both urban concrete and organic wood give the facade a creative and distinctive appearance. At the same time, this contrast also creates a play between colors and textures.
Designed with two floors, the minimalist concrete house features a clear demarcation between the socializing spaces and the private areas, similarly to another project from the same studio. The ground floor houses the social spaces, including the kitchen and living room. On the first floor, the master bedroom benefits from more privacy, but also has direct access to a terrace and a swimming pool. The interior features wooden floors that warm up the bright white walls. Wide windows and glass sliding doors also fill the living spaces with natural light. Photographs© ITS Ivo Tavares Studio.



