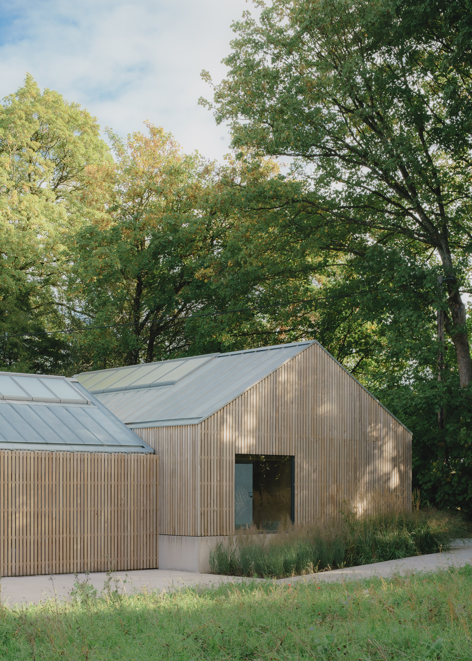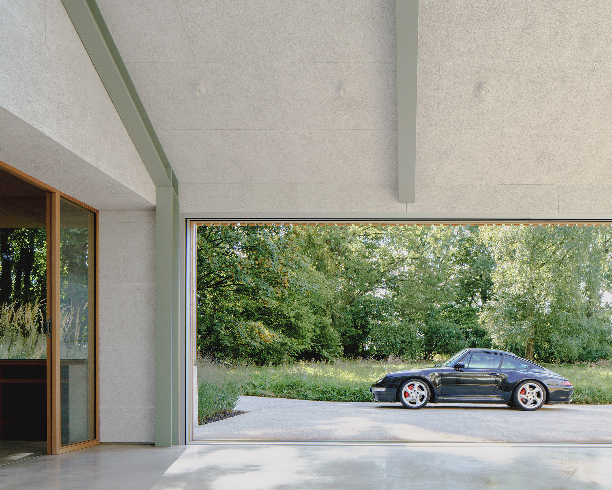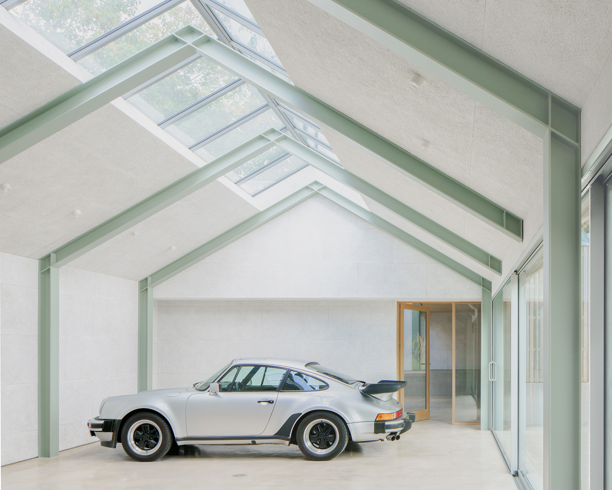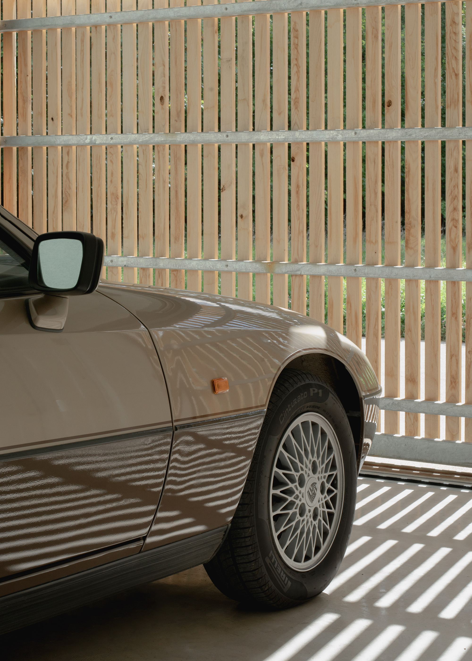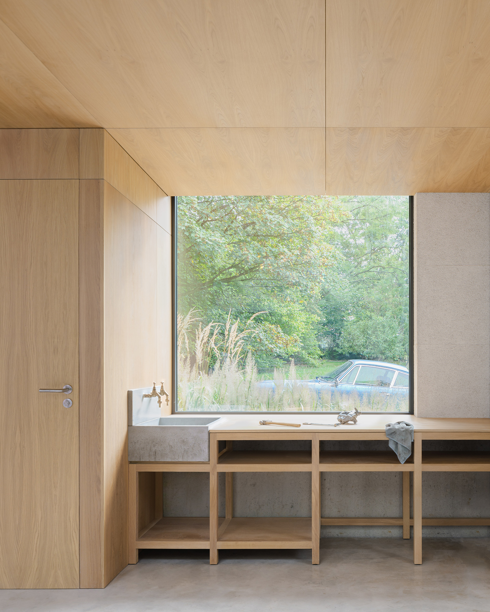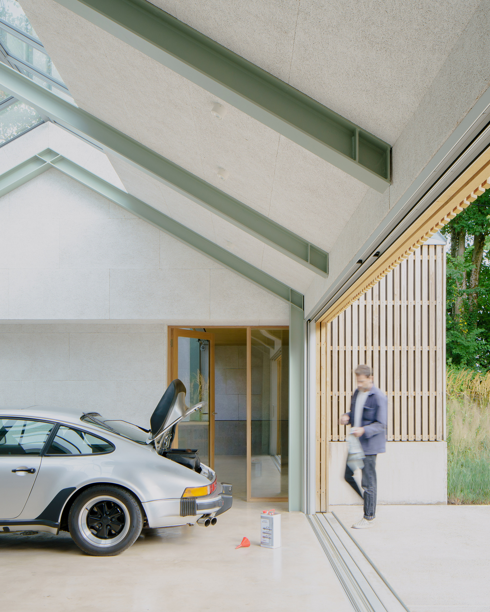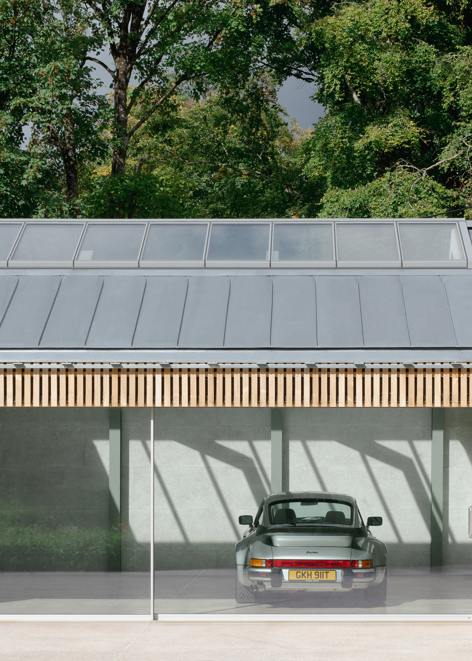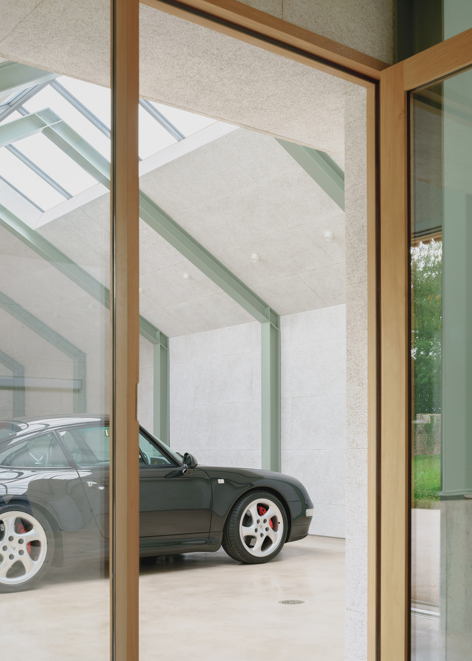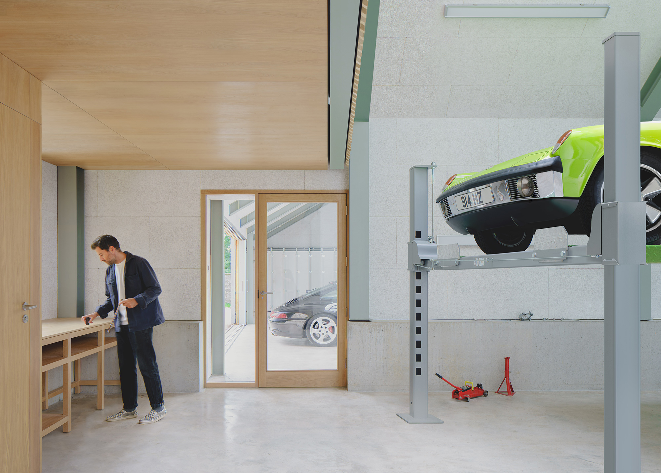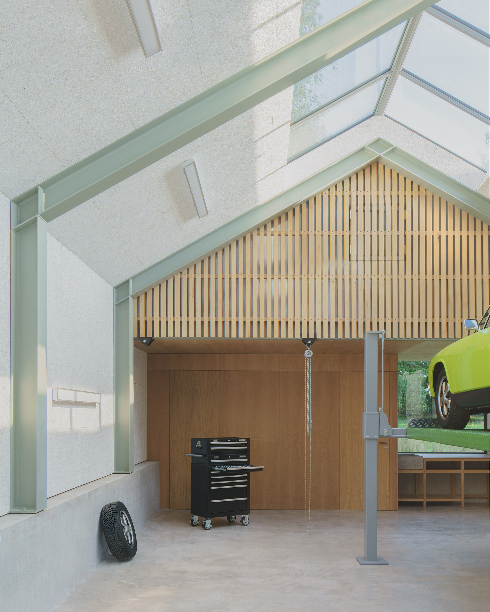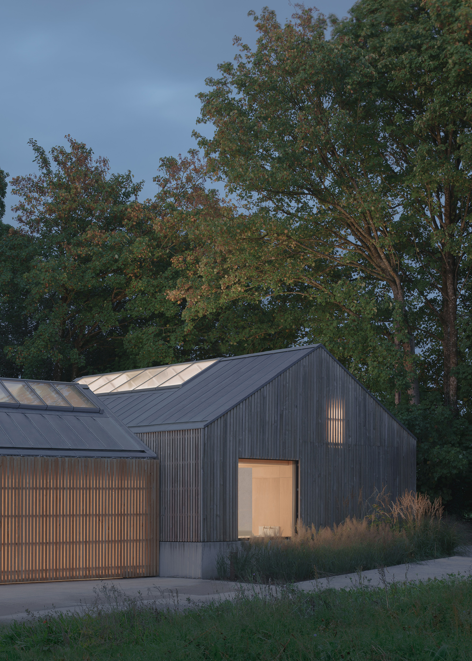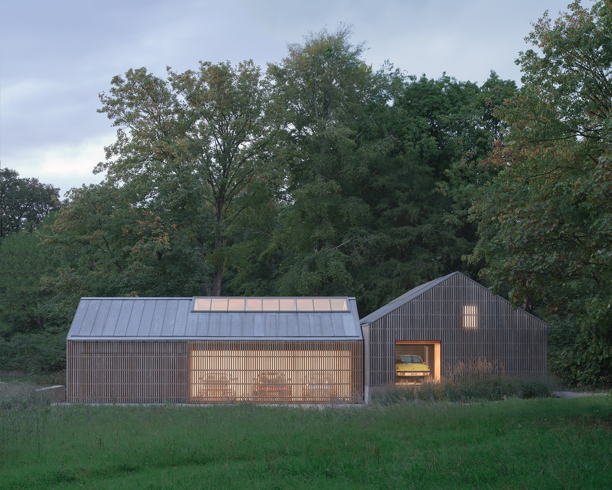A five-bay modern garage design garage inspired by rustic barns, Autobarn houses a classic car collection.
Located on the outskirts of a tranquil Somerset village, England, Autobarn is a beautifully designed garage that nestles in the countryside setting perfectly. Set within the grounds of a Grade-II Georgian house that dates back to the 18th century, the contemporary addition looks at home with a design that references traditional barns and vernacular architecture. The client approached architecture practice Bindloss Dawes with a clear vision for a modern garage garage design that would house a vintage Porsche collection, collaborating closely with the team to bring his dream garage to life. This sustainable architecture project also focused on making the structure future-proof and even easy to convert into a low-energy living space in the future.
Elegant and modern, the new building features two pitched roof volumes arranged in an L-shaped plan, nestled among mature trees. One volume contains five bays for cars, while the other is taller and contains a workshop for repairs and restoration projects. The design references neighboring agricultural buildings and barns, but in a contemporary language.
“Our aim was to create a building that appeared elegant and familiar at first glance, but then opened up to reveal something surprising and unexpected. Using the barn typology helped us to achieve this, creating simple timber forms that you might expect to find throughout the countryside, but then introducing some theater with the big sliding doors, opening up the building to reveal the car collection inside,” says Oliver Bindloss, Director, Bindloss Dawes.
Robust materials that will age gracefully.
The two volumes feature a pragmatic, durable and tactile combination of materials: solid wood, steel, concrete, and recycled wood strand boards. Quiet and understated, the design puts the focus on the classic car collection. Both buildings feature a concrete base and a steel structure that provides support to timber cladding and a zinc metal roof. Over time, the roof will develop a patina while the chestnut wood cladding will turn a beautiful shade of silver.
Similarly to agricultural barns, the volumes feature large doors and openings, including an impressive 7 meters-long, floor-to-ceiling sliding timber screen and a two-leaf, sliding glass door set behind a two-bay wide steel security door. Timber slats filter the light throughout the day and transform this modern garage design into a beacon of light in the evening and at night. Inside, top glazing illuminates the garage, transforming it into a gallery-like space.
The studio left the steel structure exposed inside the garage, complementing it with sustainably-sourced, wood fiber and cement acoustic board panels that clad the walls and ceiling. Concrete flooring runs through both the garage and the workshop, with the latter also featuring concrete paneling. The workshop contains tool storage, a washbasin, a toilet, and concealed storage spaces on the ground level, and a study in the mezzanine area. Created with future habitation in mind, the building features excellent insulation and underfloor heating powered by an eco-friendly air source heat pump. Photography © Building Narratives.



