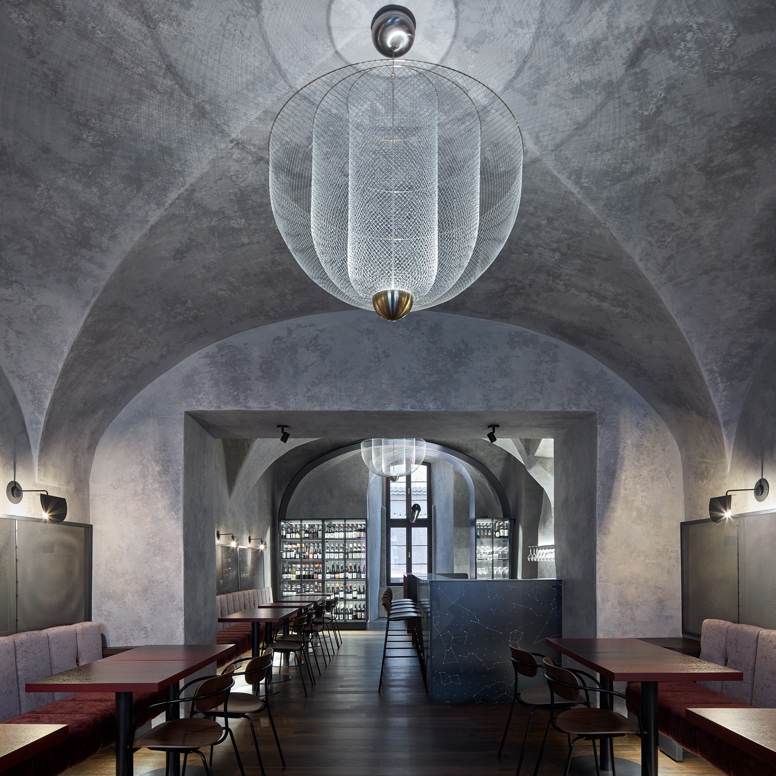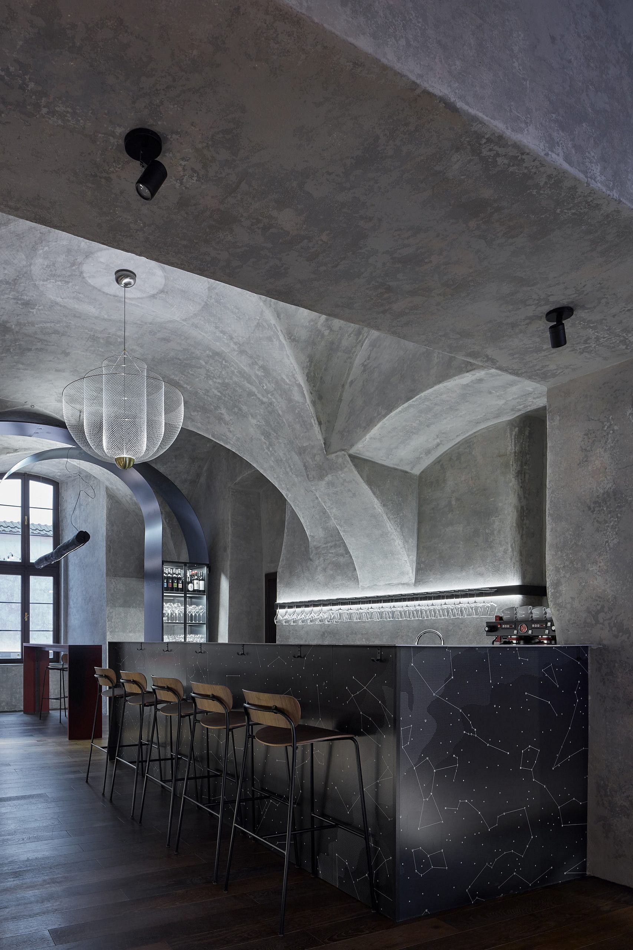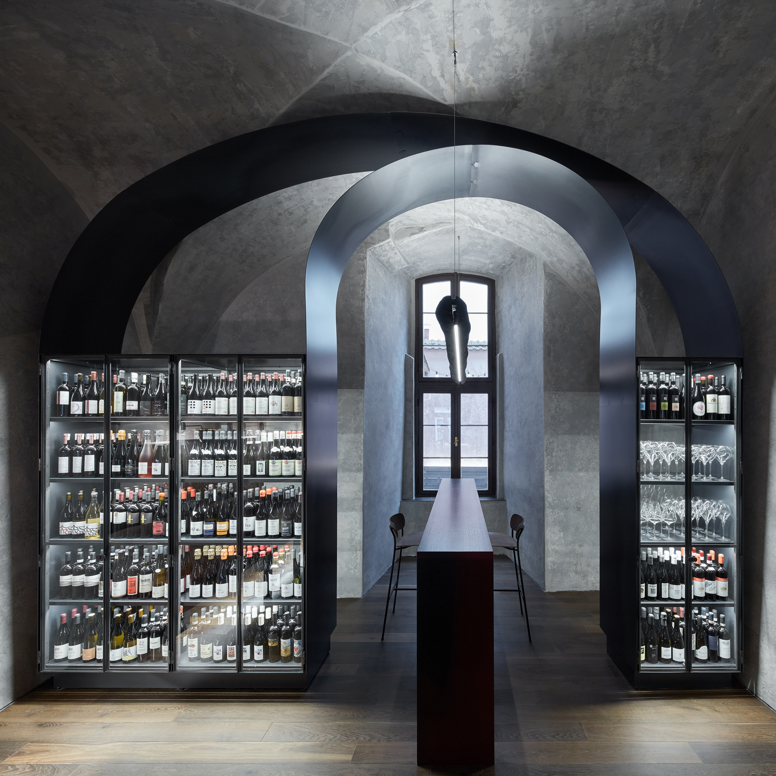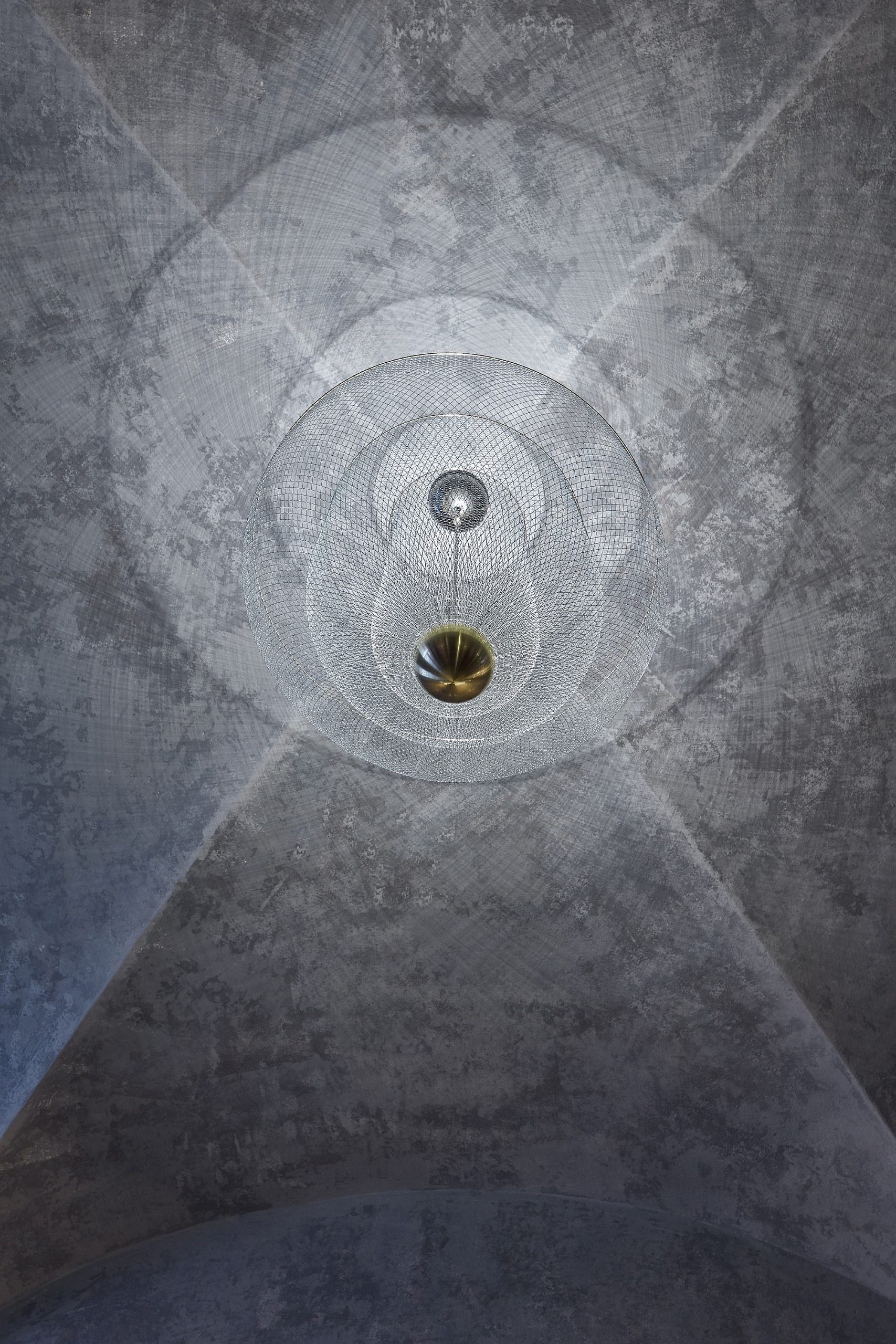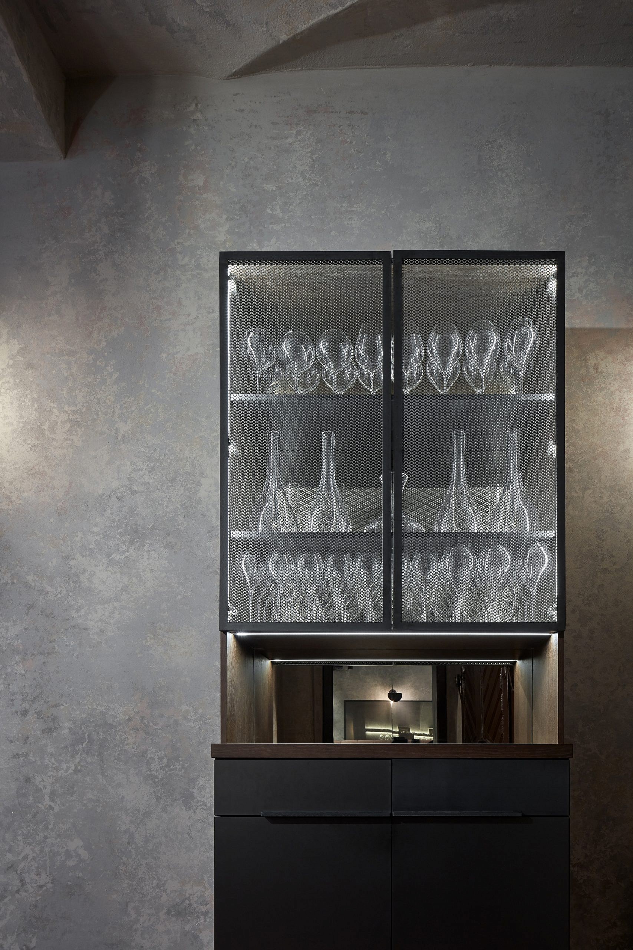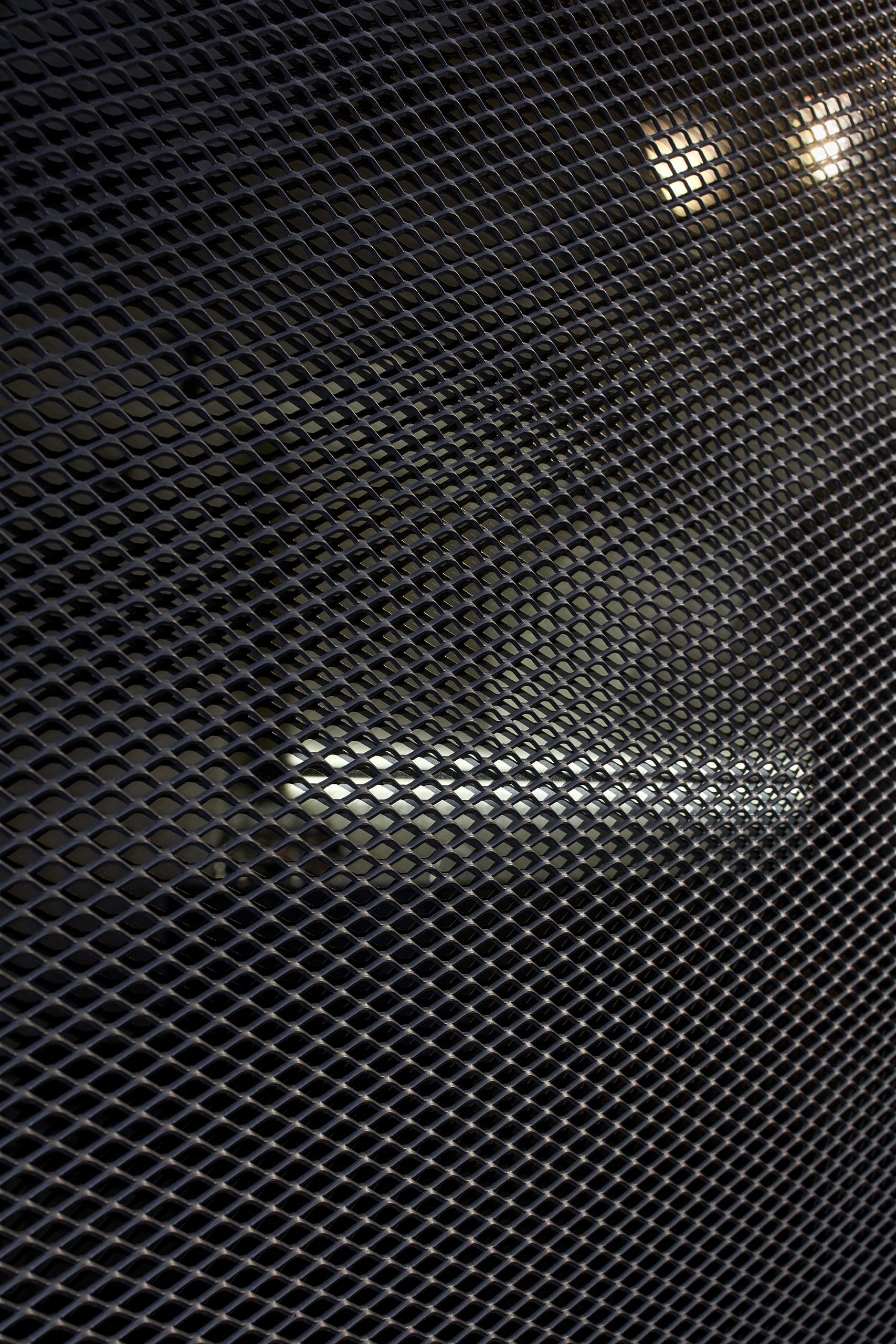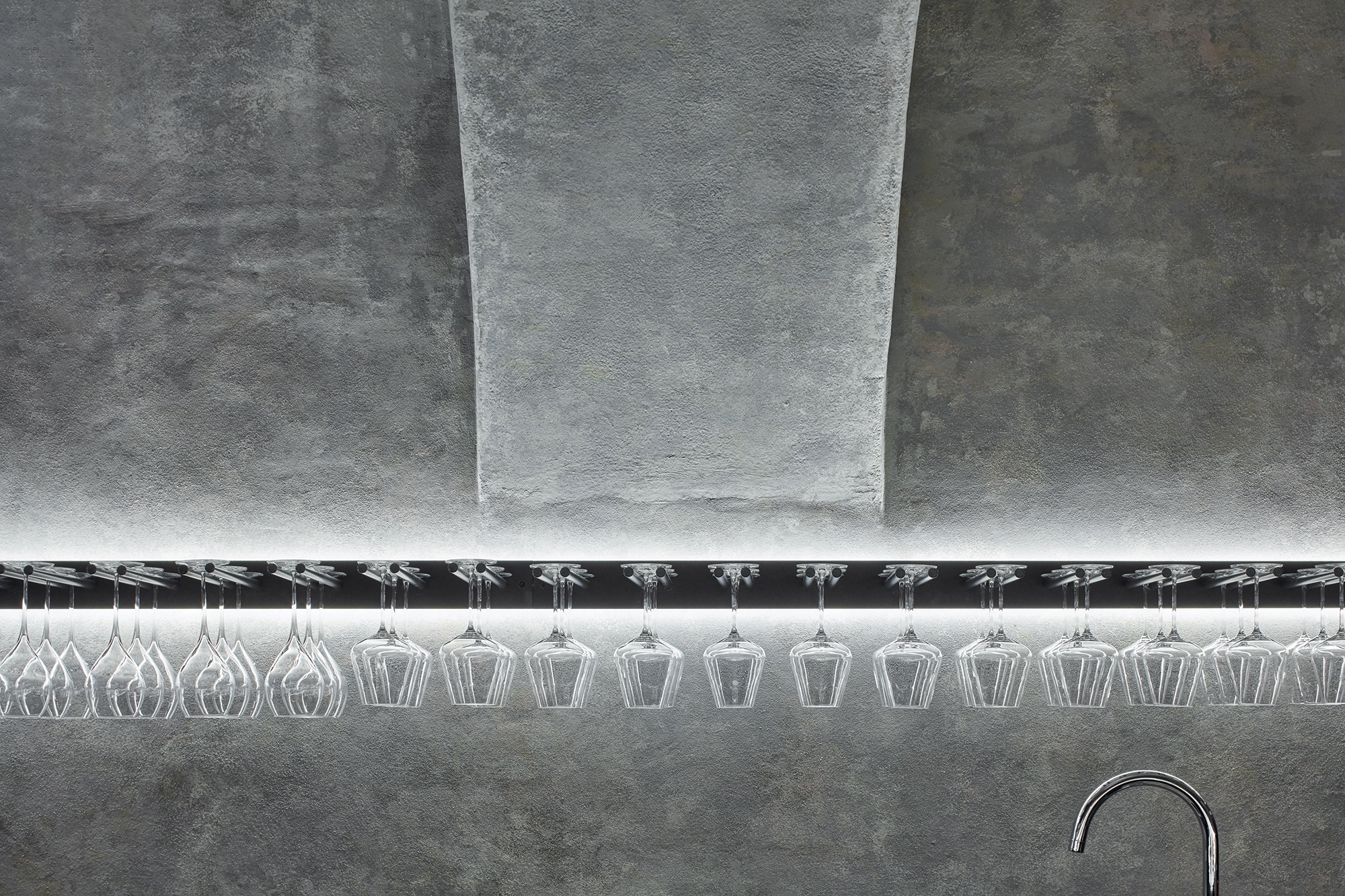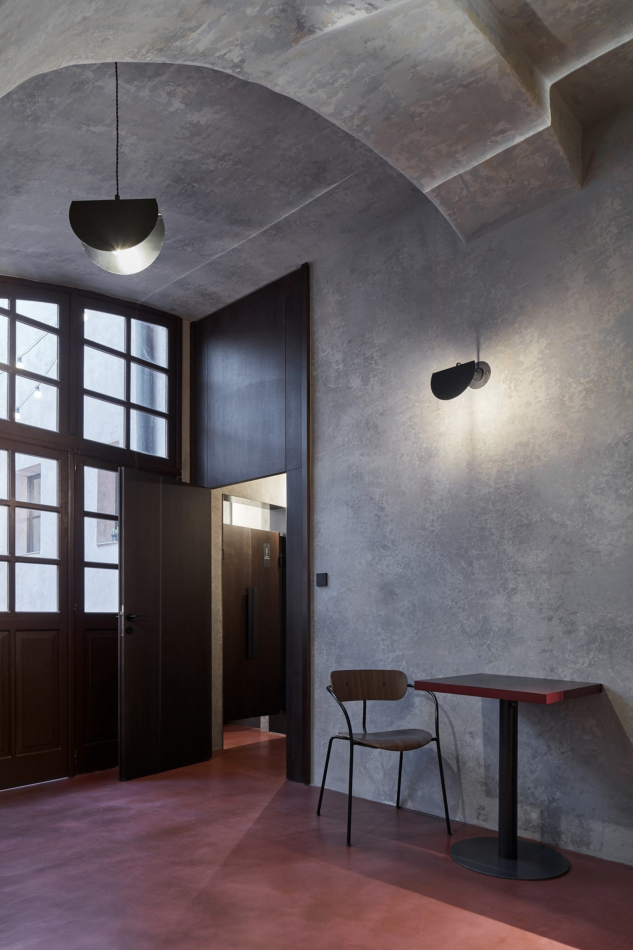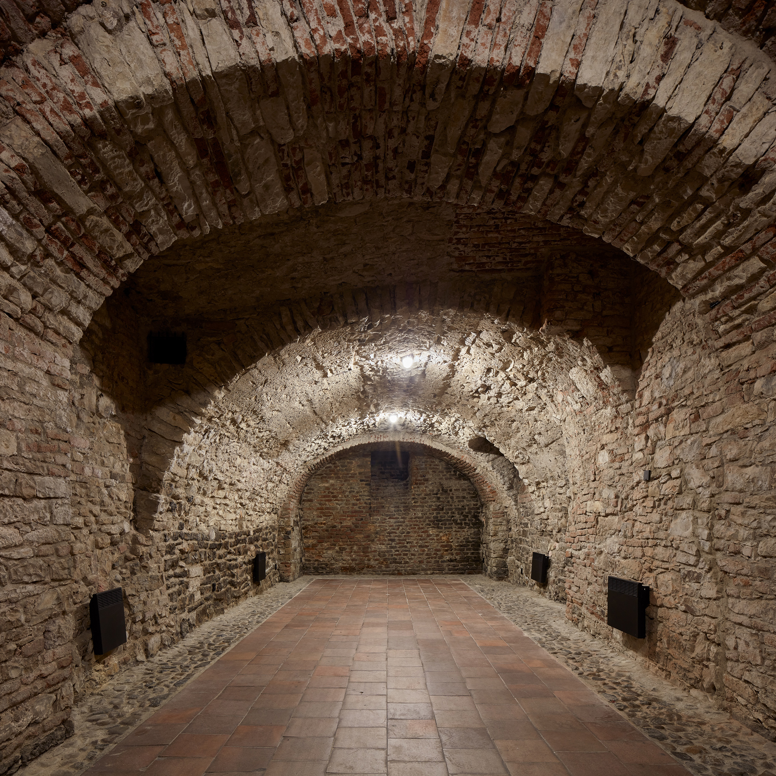A traditional building in central Prague transformed into a sophisticated wine bar.
Located in Prague’s historic center, this old house with an impressive vaulted ceiling has undergone a radical transformation. Autentista Wine Bar owners Bogdan Trojak and Antonín Suchánek (who also run a popular wine festival) wanted to offer wine lovers a comfortable and inviting space where they can enjoy authentic wines. The duo hired creative studio FormaFatal to complete the interior design. The brief put the focus on the authenticity and refinement of fine wine as well as the simplicity of traditional wine production. As a result, the space combines elegant contemporary design with organic, natural elements.
Mirroring the purity of a natural wine, the interior design highlights the raw beauty of unfinished materials. For example, the walls boast a textured surface that enhances the elegance of the curved vaulted ceiling. The studio left prefabricated steed sections untouched, in order to allow a patina to form and give a vintage vibe to the design. Likewise, the steel joining elements feature only a sanded finish and remain open, on display. Every element inside the Autentista Wine Bar has a link to wine or the building’s history. The wall lamps with a curved shape remind of a freshly poured glass of wine. A scorched acacia wood lamp above the bar table references the burnt logs used in vineyards as fence posts.
On the bar, a night ski print by artist Janko Dočekal alludes to the building’s past as a literary café. The ASCII characters create a parallel between writers and artists who use simple characters to bring literary works and paintings to life, and winemakers – the stars of the wine industry – who turn grapes into delicious wine. Stunning Moooi Meshmatic chandeliers become centerpieces in the interior. Finally, LED strip lights and dimmable lamps give the space a warm, friendly atmosphere. Photographs© BoysPlayNice.



