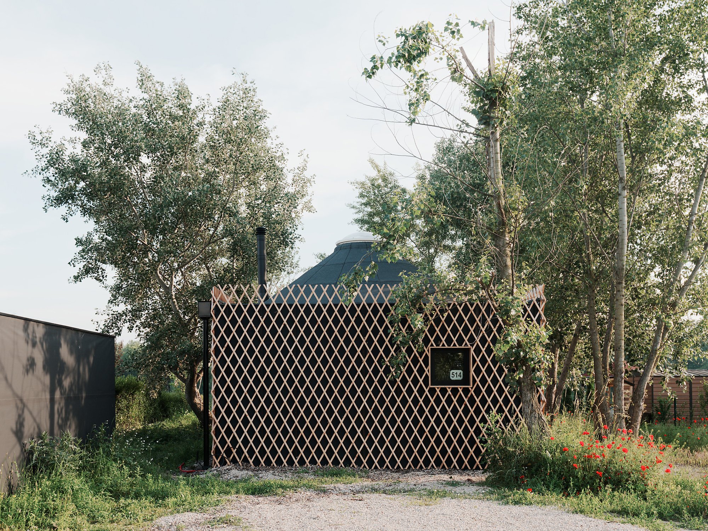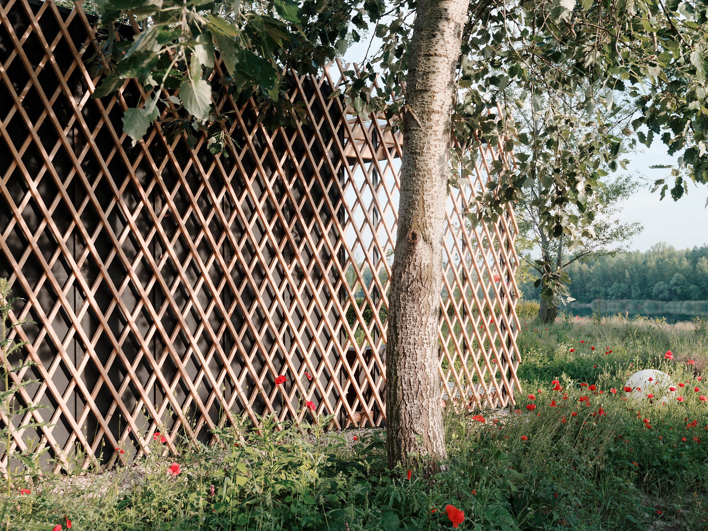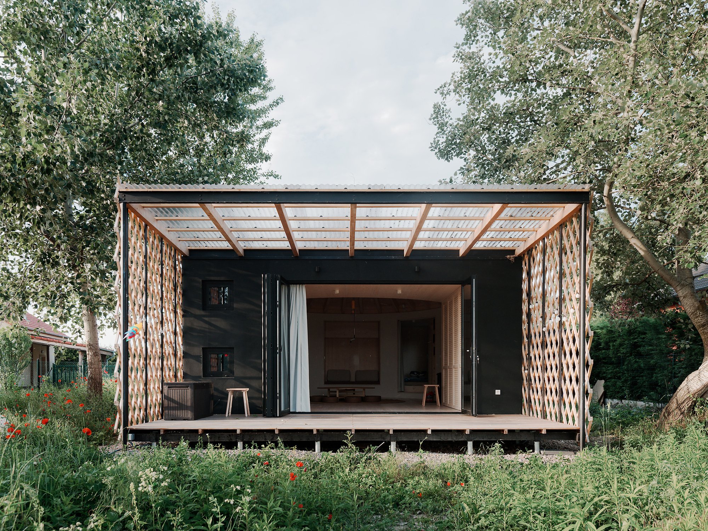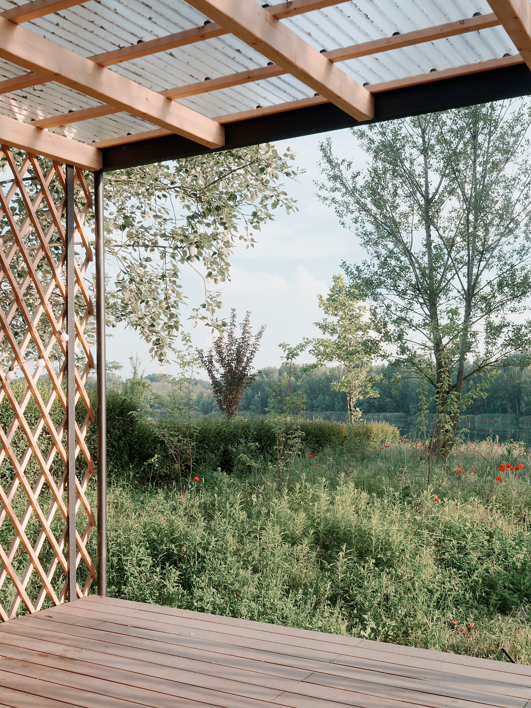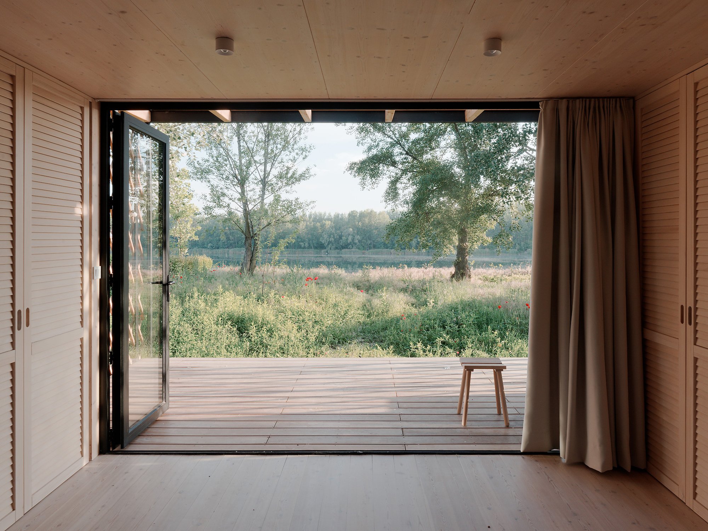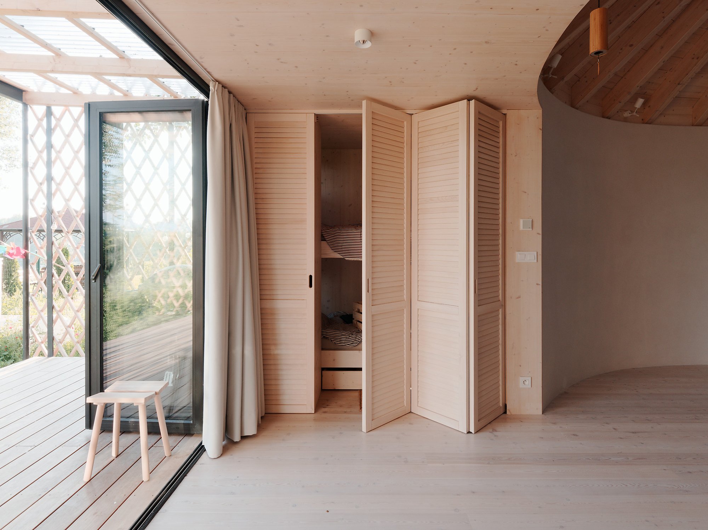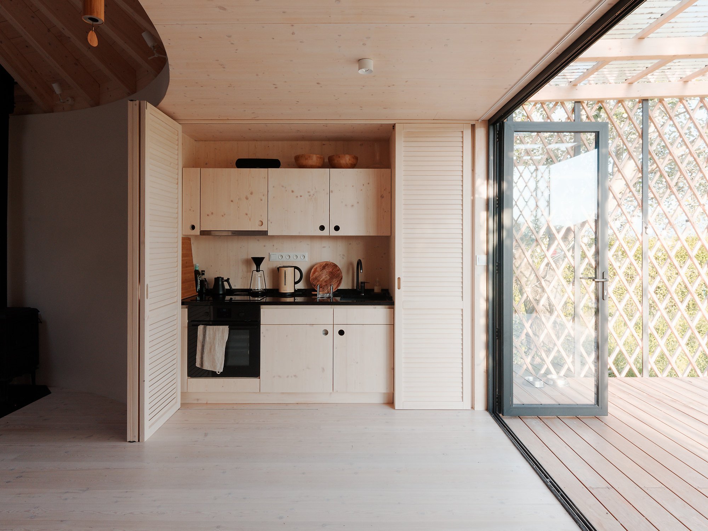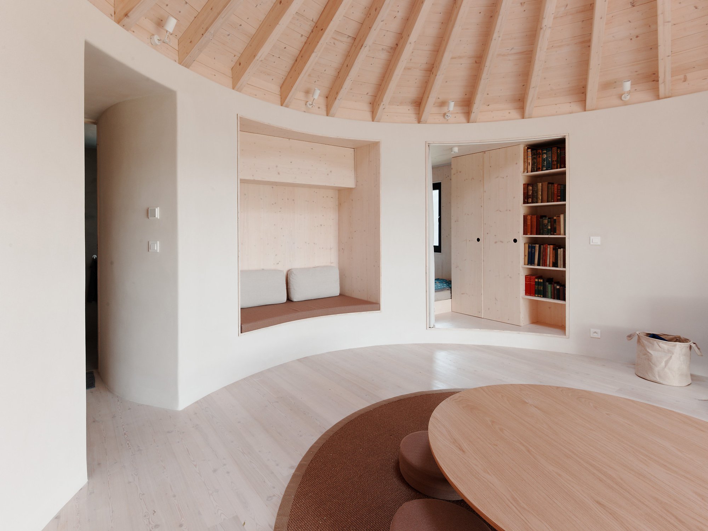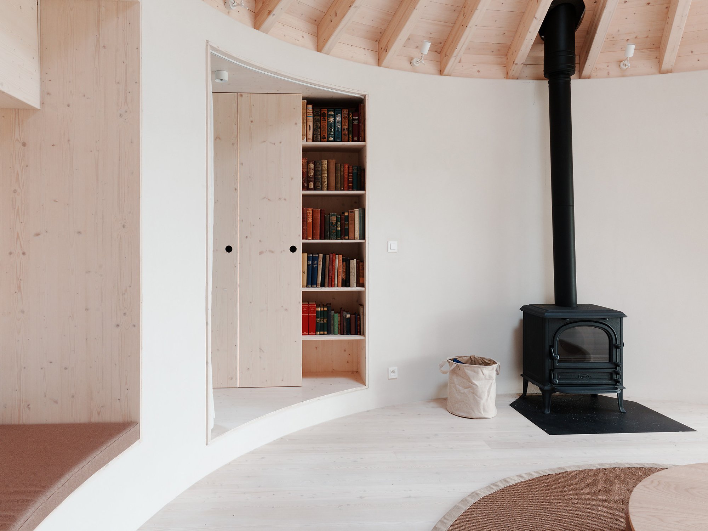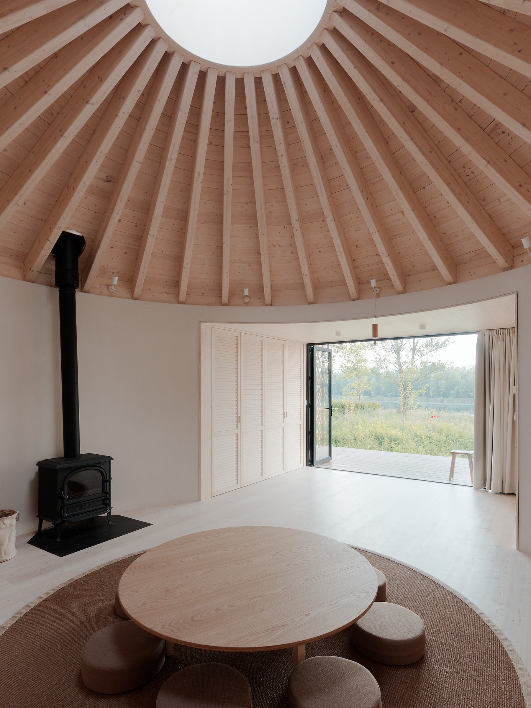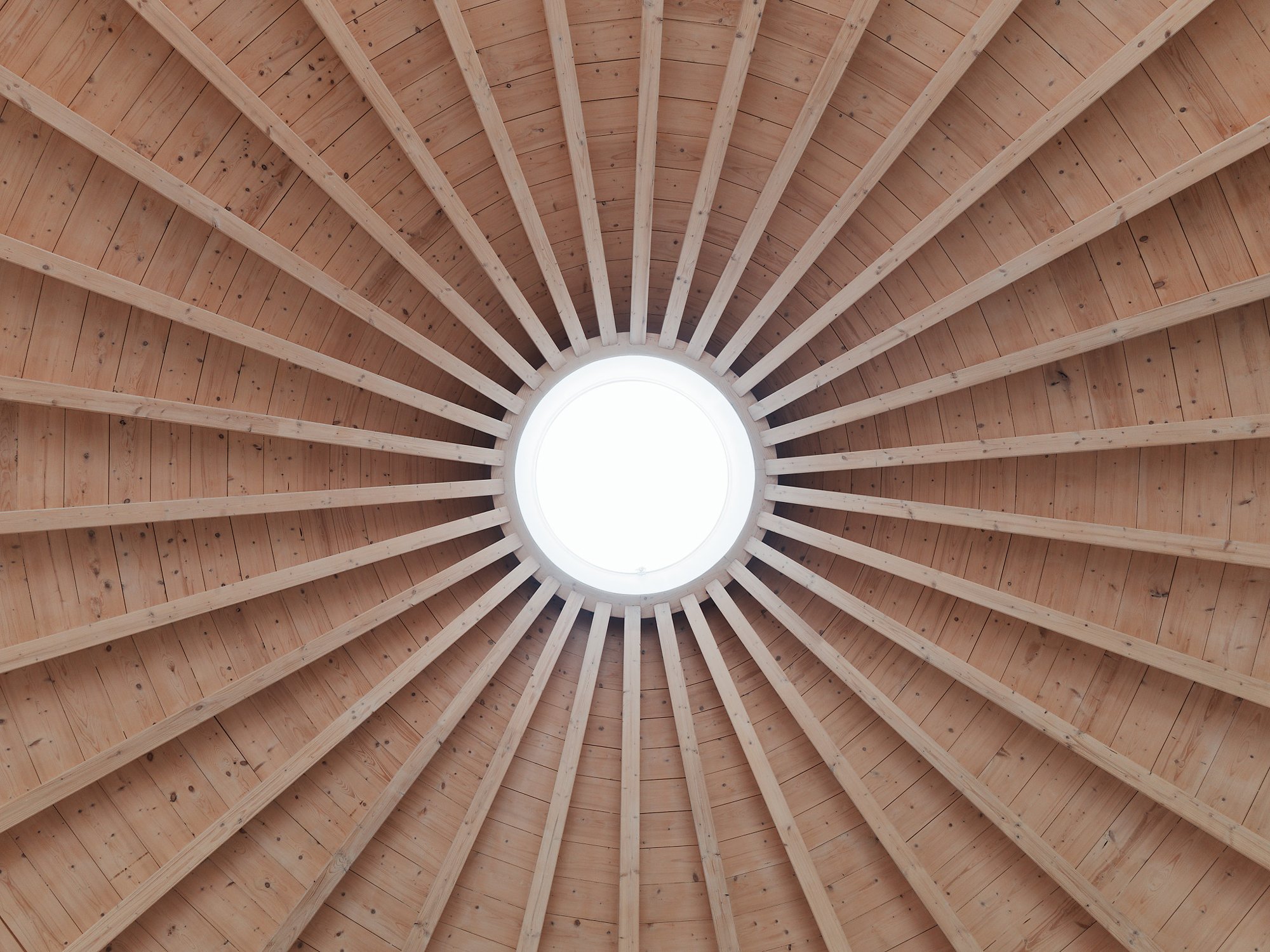A weekend retreat that references traditional yurts.
Designed by the JRKVC studio, Attila cabin doubles as a weekend retreat and meeting space. Located in the village of Vojka nad Dunajom, some 20km away from Bratislava, Slovakia, the cottage stands on a small plot of land in the rural landscape, overlooking a lake. The owners are a married couple with their own creative studio, which explains the unconventional brief. On one hand, they wanted a cozy cabin where they could move away from the rush of urban living and enjoy the beauty of nature. On the other, they also wanted access to an area for client meetings, a room that doubles as a lounge and socializing space.
Using a reductive approach, architect Peter Jurkovič eliminated superfluous details to achieve simplicity without sacrificing function. A lattice wood frame surrounds the deck area at the entrance, creating a sheltered outdoor space. When not in use, a front lattice panel covers the facade to close off the structure. The exterior also boasts a black finish, which contrasts the frame and the living spaces. The cabin draws inspiration from traditional Mongolian yurts and has a circular interior nestled in a square envelope. A domed roof enhances the airy look and feel of the cottage, along with the top skylight.
In a similar way to JRKVC’s TRN Apartment, Attila features an ingenious distribution and use of space. Wooden doors and panels conceal the kitchen on one side of the entrance and two bunk beds on the other. In the center of the circular room, a round table and seating provide a relaxed meeting area. Nearby, a wood-fired stove adds a touch of rustic warmth to the modern decor. The compact retreat also features two other rooms: a bathroom and the main bedroom, both accessible via the main room. Photographs© Peter Jurkovič.



