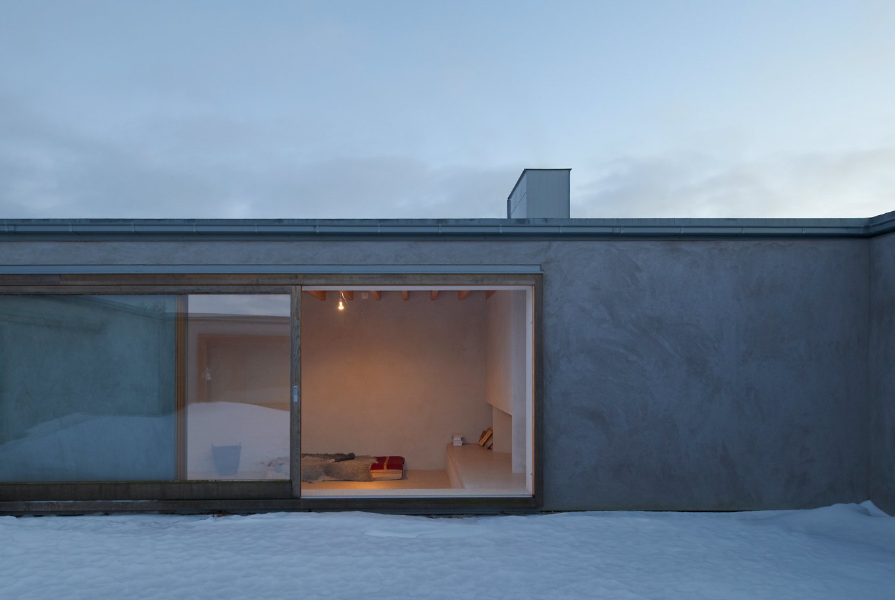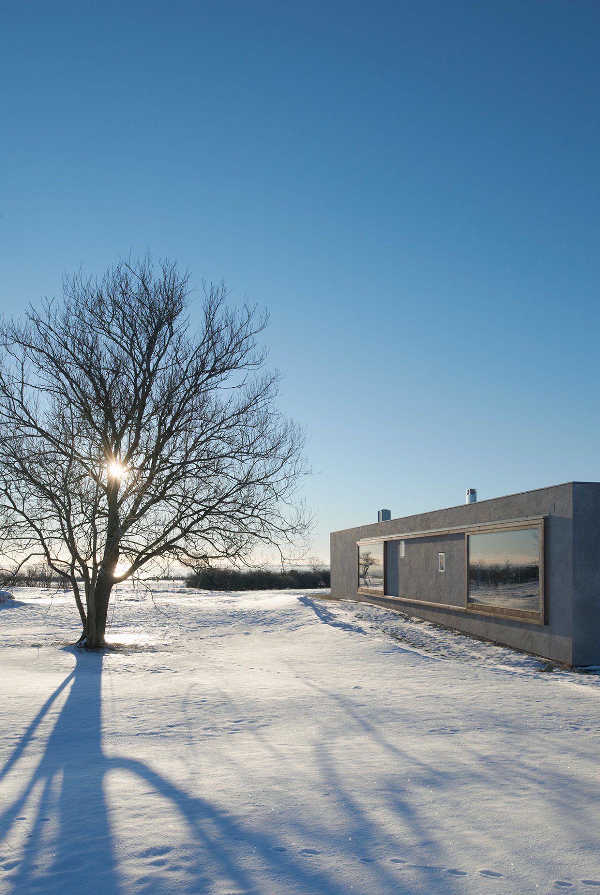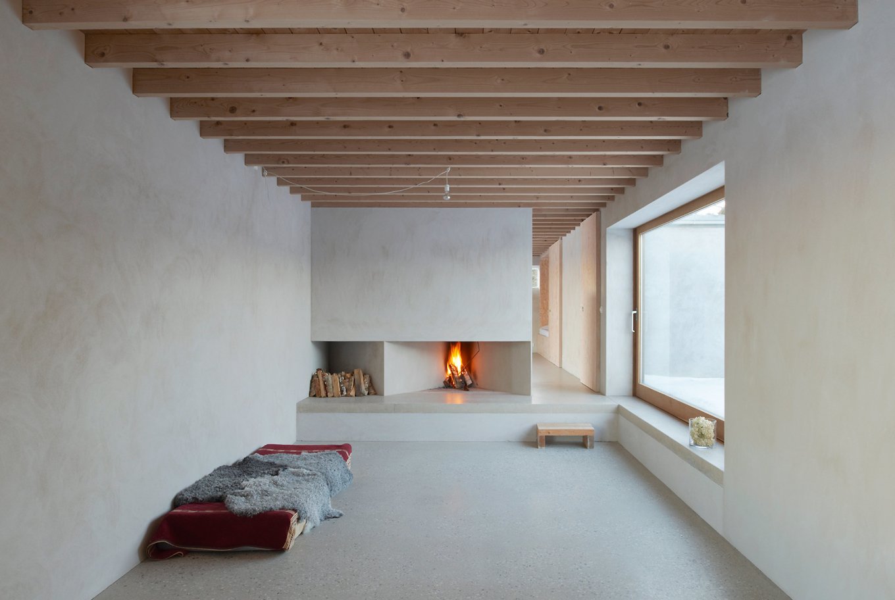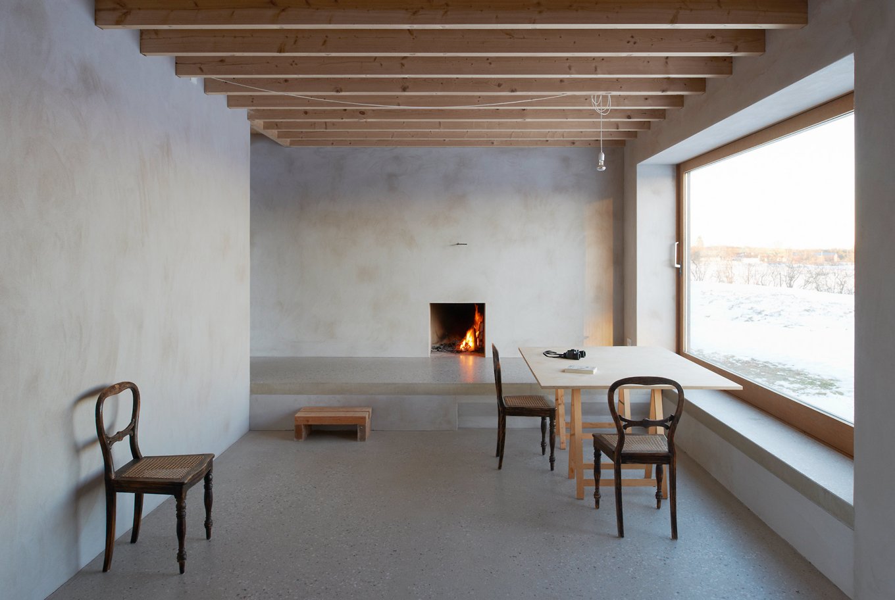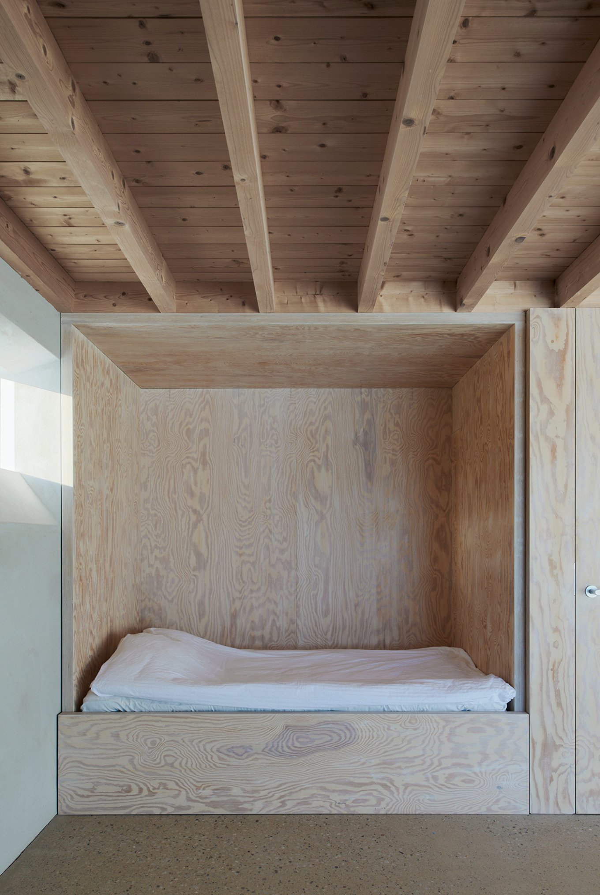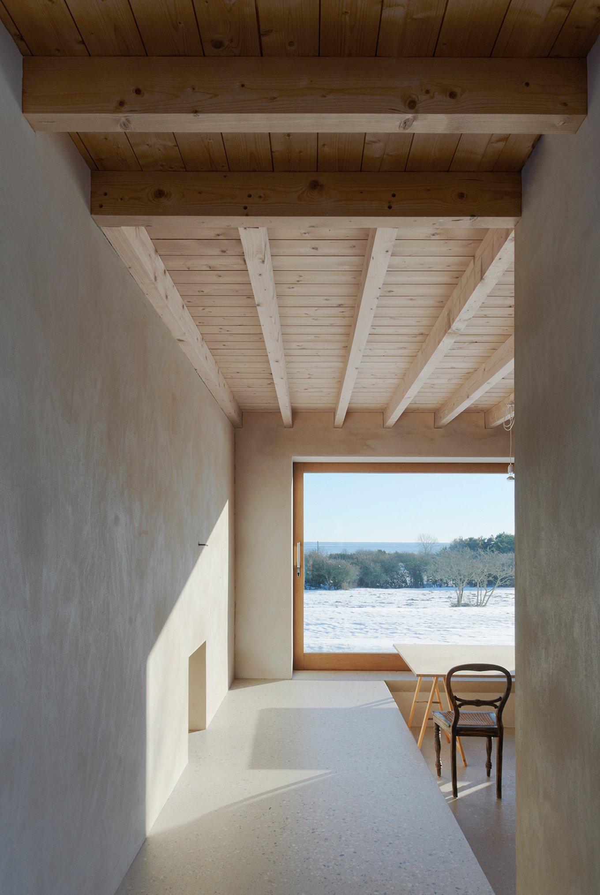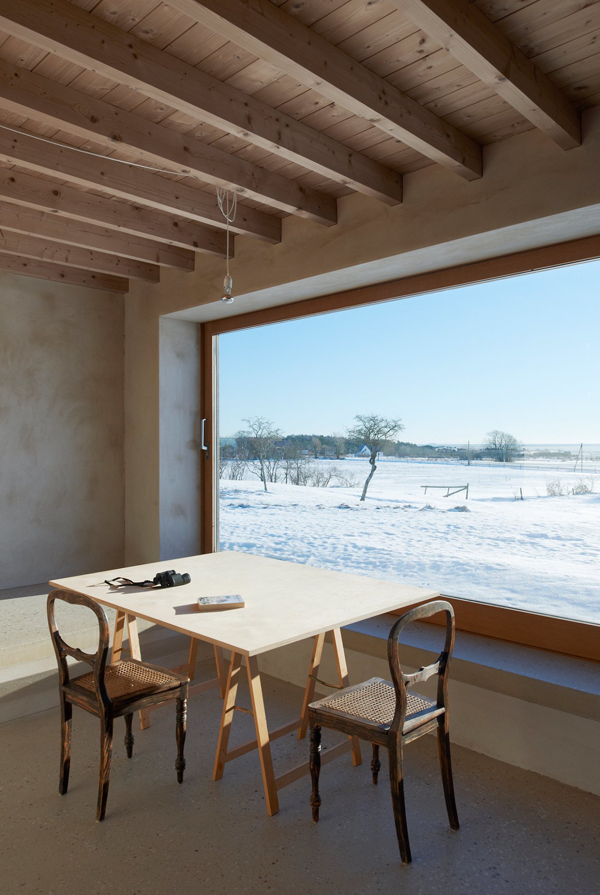Both vernacular agricultural architecture and a distinctive landscape provided the inspiration for the Atrium House, located on Gotland island in Sweden.
Designed by Tham & Videgård Arkitekter, the minimalist concrete house has a simple rectangular shape and concrete walls that protect a central atrium, with huge sliding windows opening up the interior towards the bucolic meadow landscape. The location marks the place of the 10th century shoreline, but even though the house is now surrounded by a vast space covered in snow during the winter and flowers in bloom during the summer months, it also provides a beautiful view of the Baltic sea. Inside, the flooring follows the terrain to create three levels as well as different ceiling heights when paired with the consistent plane of the roof. All of the living spaces circle the atrium; the bedrooms occupy two opposite corners of the house, away from the common areas of the living room and the kitchen. In the center, the outdoor area offers a sheltered space to relax.
The surface-mounted interior doors make the walls appear seamless, while the windows follow the installation methods of numerous local barn doors. Almost austere in its simplicity, Atrium House pays homage to the history of the landscape and to the individuality of local architecture in a beautifully modern way. Photo credits: Tham & Videgård Arkitekter.



