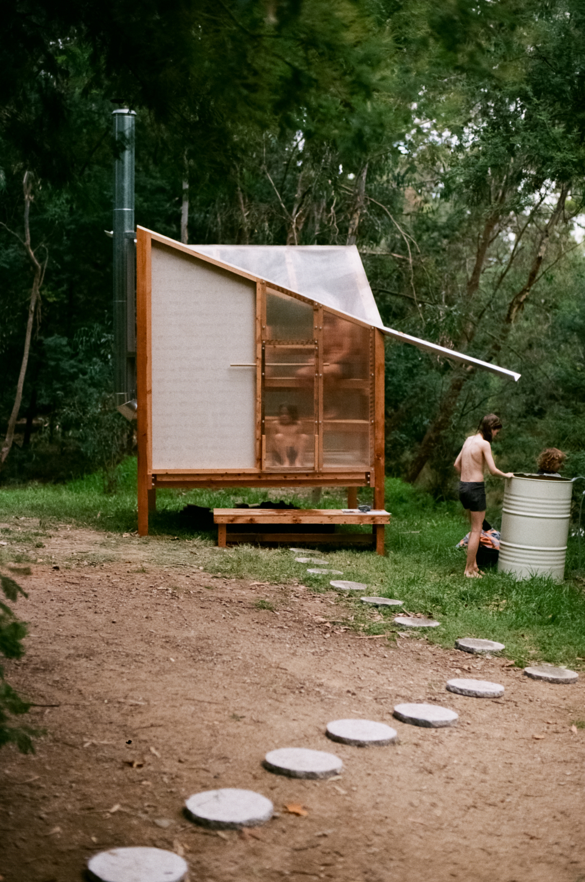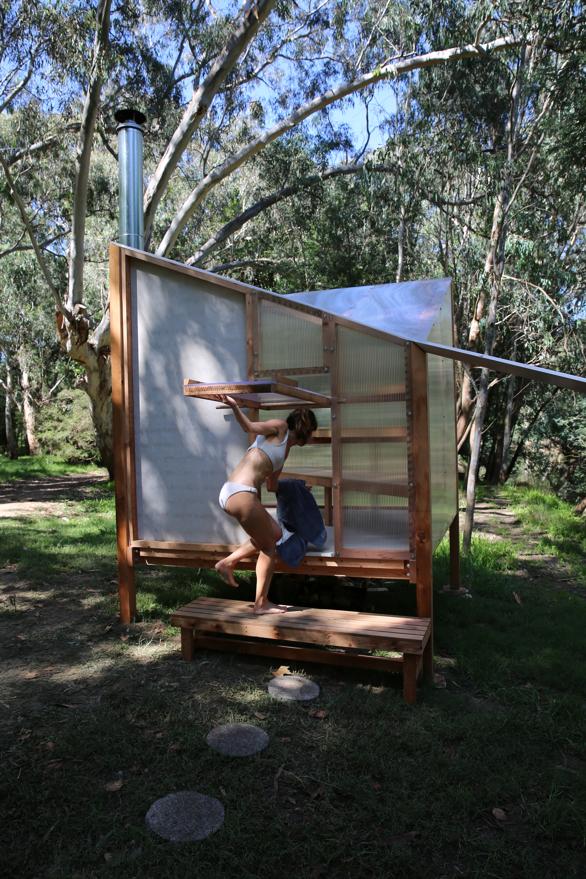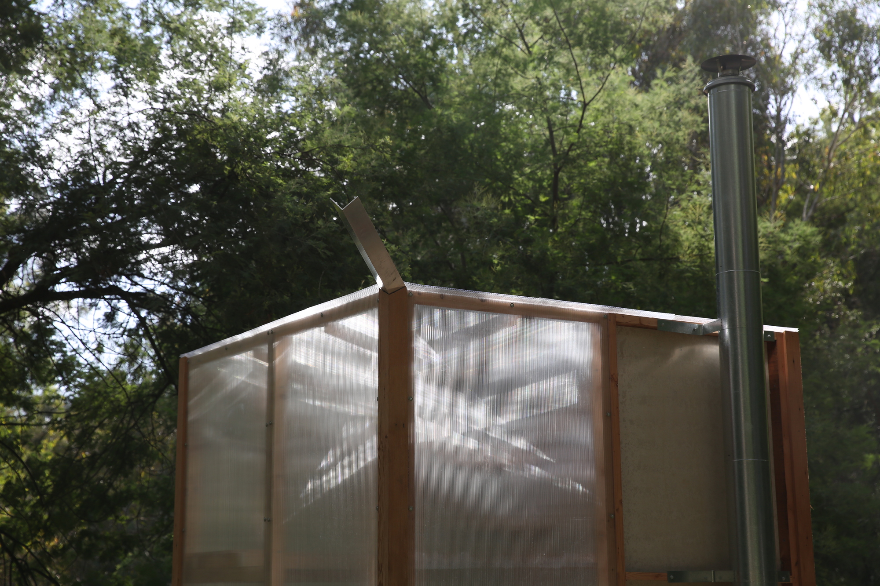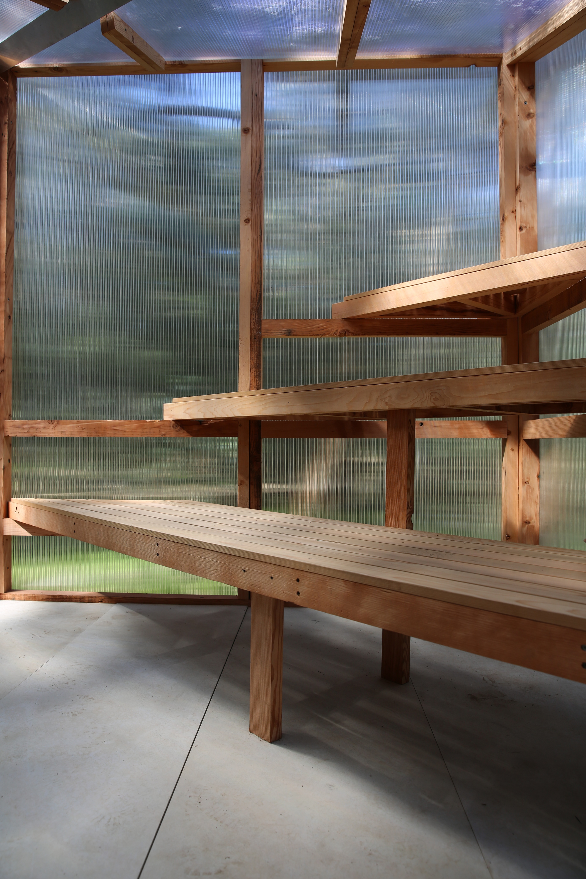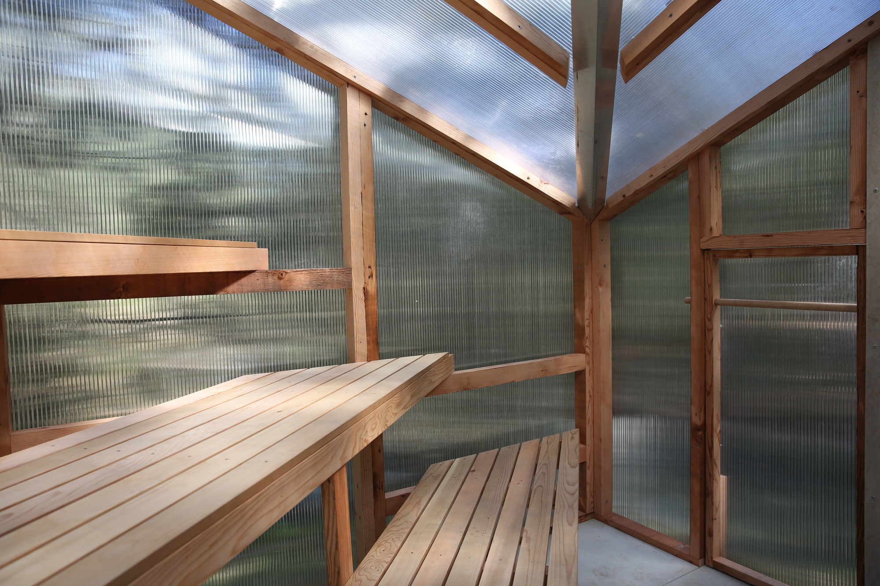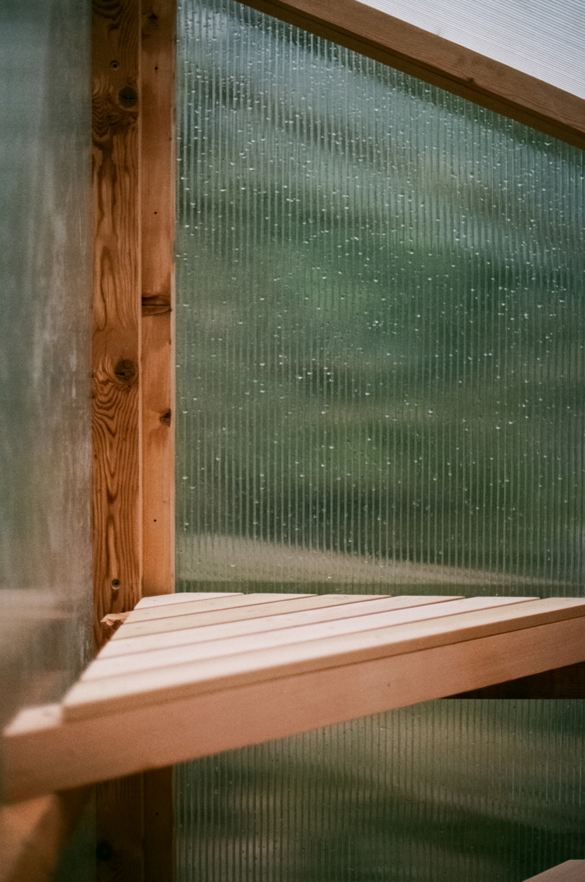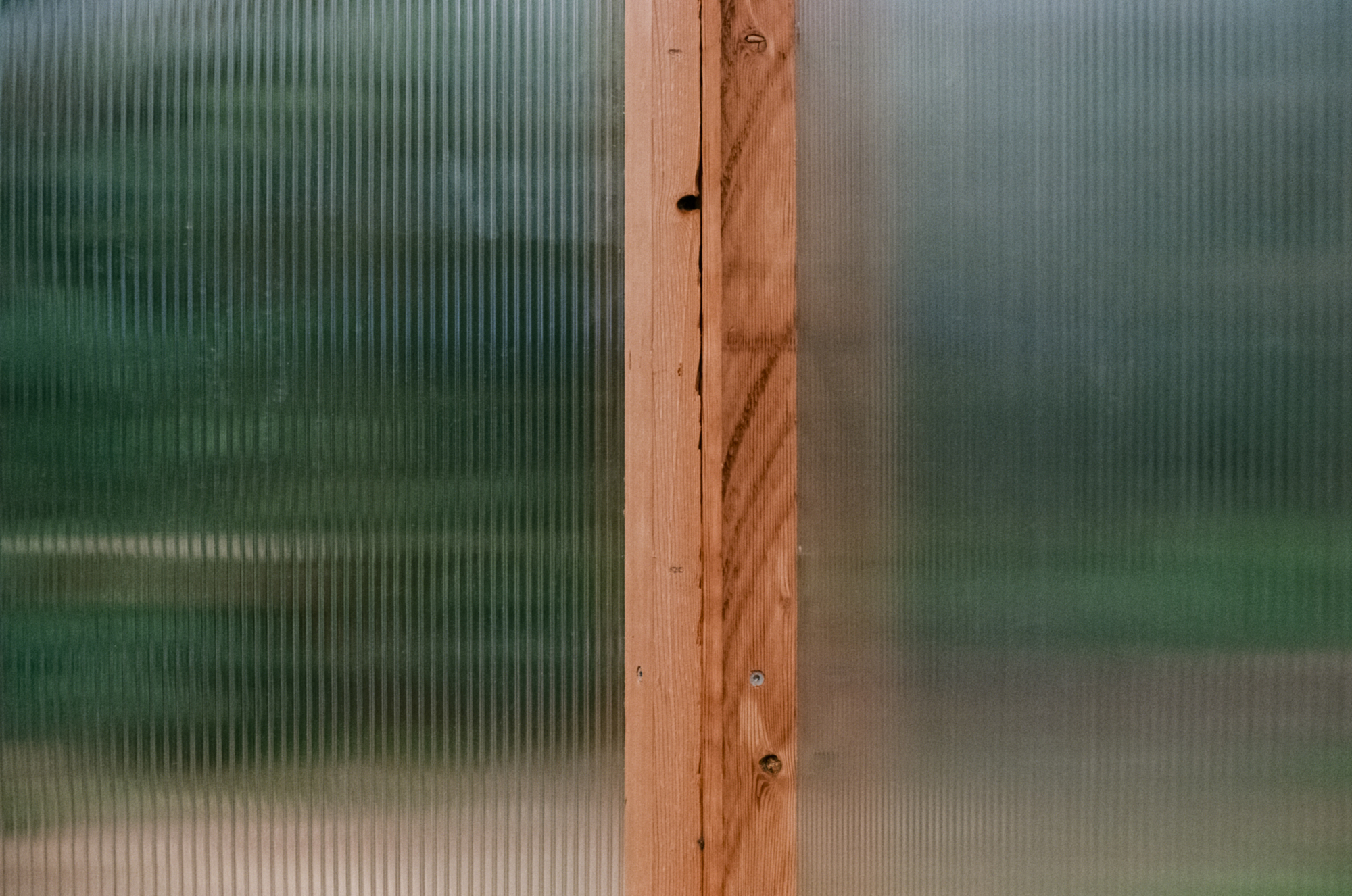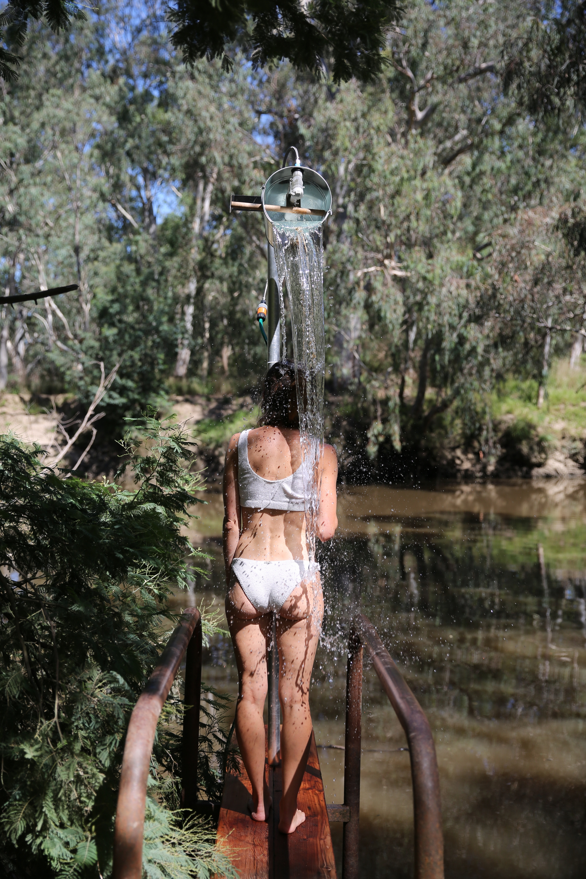A mobile sauna specially designed as a nod to the bathing culture of the Yarra River in Australia.
Sydney-based art and architecture collective Studio Rain has designed an outdoor sauna that is more than just a place for relaxation. The mobile installation aims to promote the well-being of city dwellers and to also revive the bathing culture that made the Yarra River a popular swimming location from the 1920s and up to the 1960s. Named Atmosphere: A Revival, the sauna installation offers a new way to experience the river and the landscape. The studio placed the prefab sauna in a wooded area of Alphington, Australia. Taking inspiration from both Scandinavian and Japanese public bathhouses and bathing rituals, the design aims to create a parallel between personal and collective well-being. At the same time, the installation is minimalist, compact and practical.
A prefab structure made with reclaimed wood.
The structure features a frame made from reclaimed timber and semi-opaque panels. While they allow light and the colors of the landscape to seep through into the interior, they provide privacy thanks to a ribbed pattern. Completely off-grid, the sauna is also lightweight and easy to move from one place to another. The flat-packed design allows the easy dismantling of the entire structure for convenient transportation. Since the river is currently not suitable for swimming, the team added a “bucket shower” on a refurbished diving board. There, the users can reinvigorate themselves with cold water.
Atmosphere: A Revival is also a great example of sustainable architecture. Apart from its prefab, reclaimed wood build, it also features a slanted roof. The angle of the roof allows the collection of rainwater for the shower system. Finally, the artists used the off-cuts from the timber frame to supply the heat for the sauna. Studio Rain created the installation for Melbourne Design Week 2020, but they aimed to exhibit the sauna as a traveling installation in various swimming spots in Australia. Photography© Rachel Jayne Mackay.



