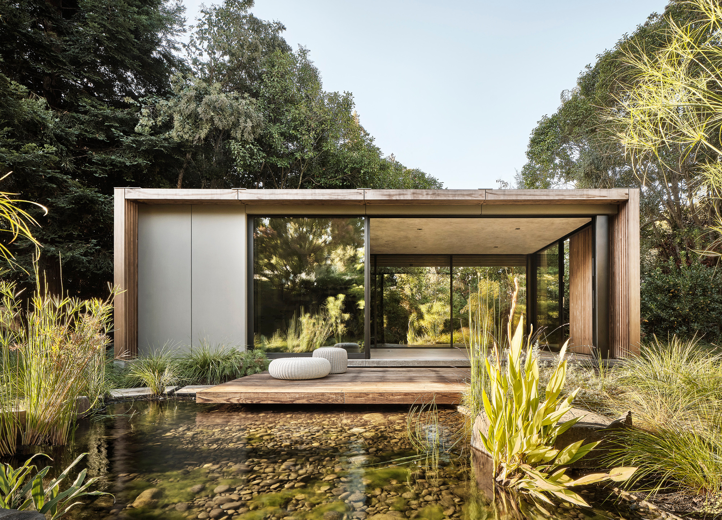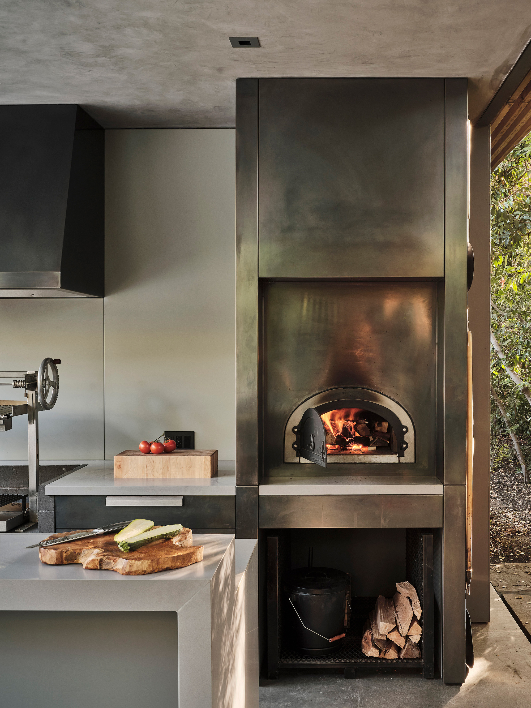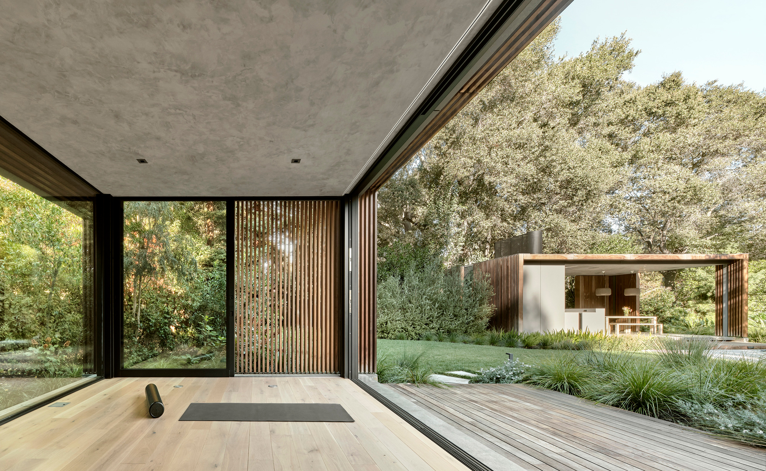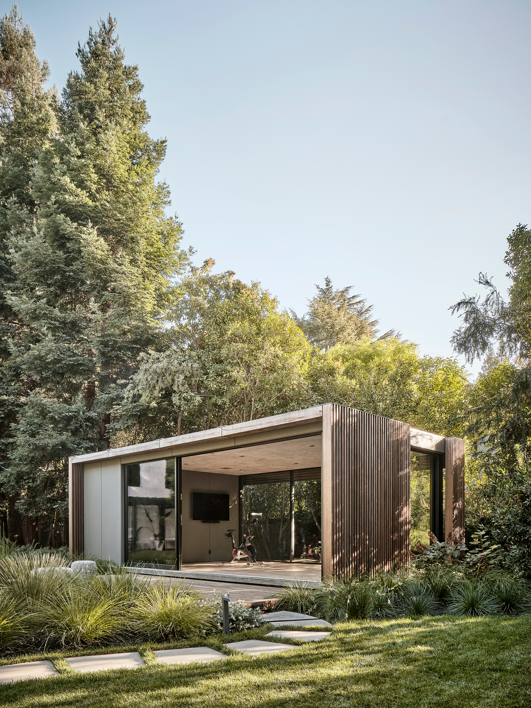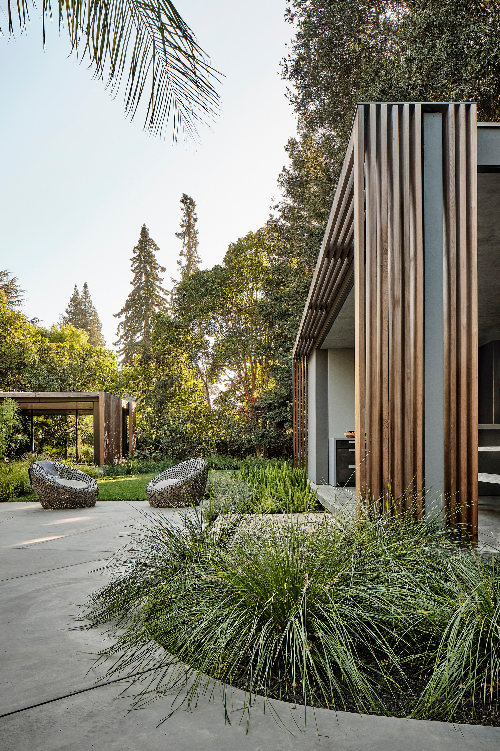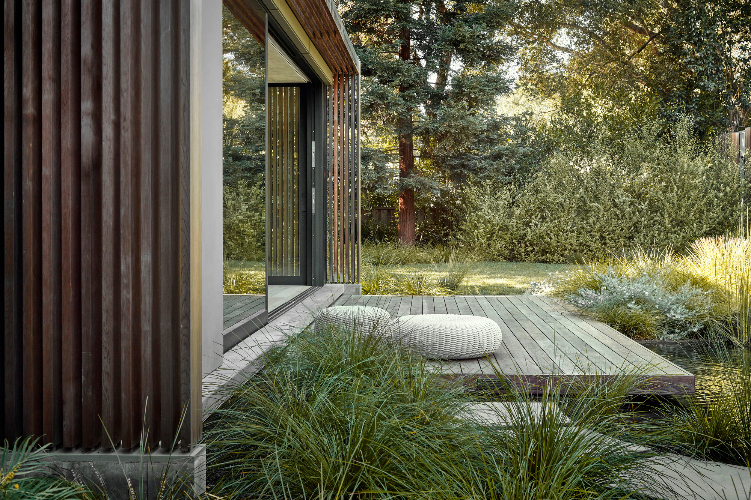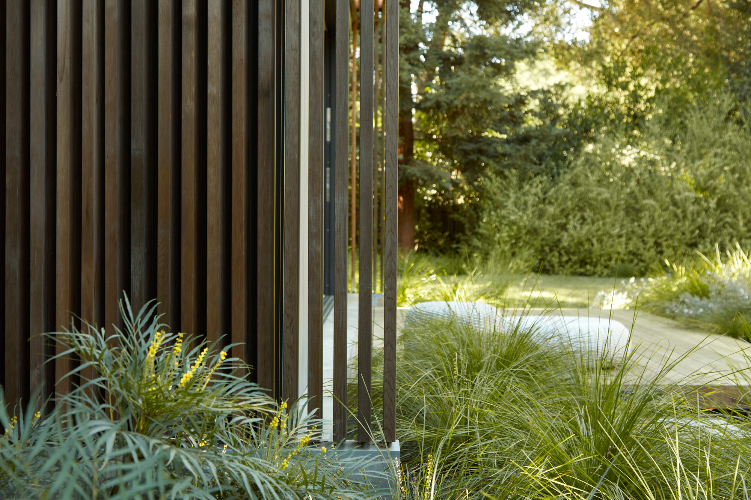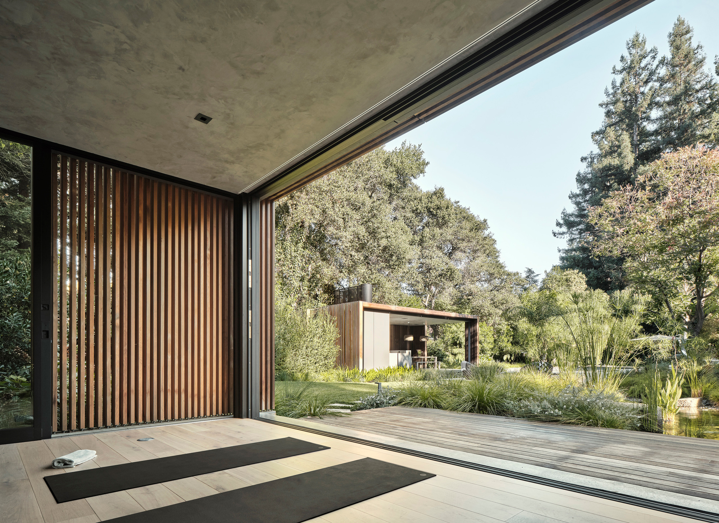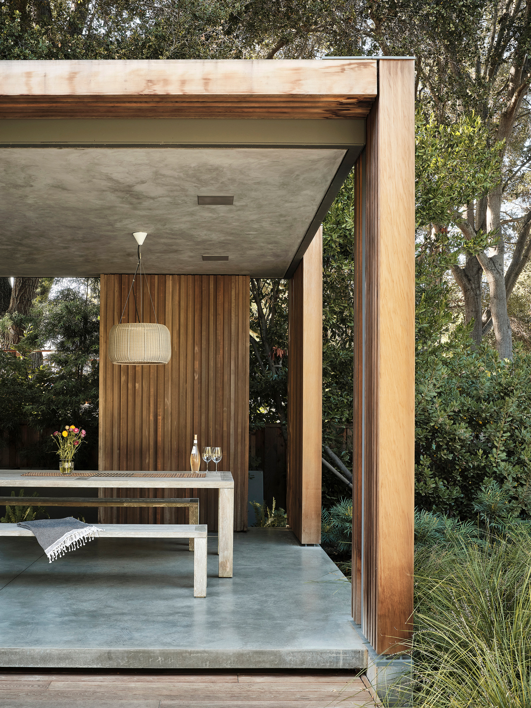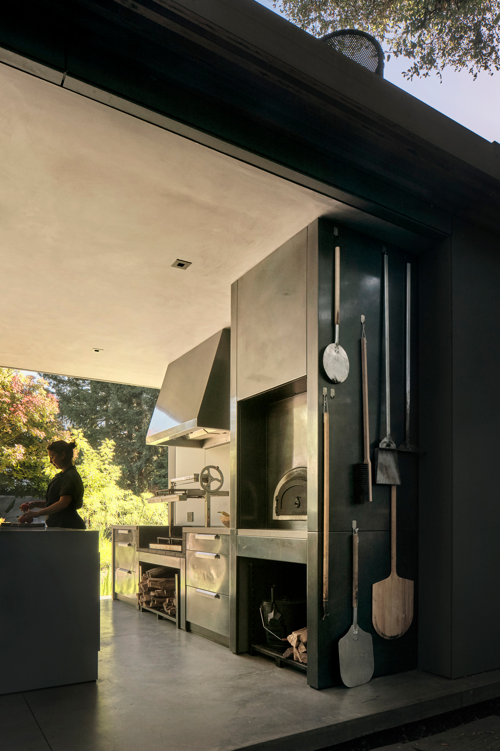Two garden pavilions nestled in a lush garden in Atherton, California.
The owners of this property in Atherton, California spent years renovating the contemporary house and adding various extensions, including a top floor. However, the large backyard remained largely untouched. San Francisco-based firm Feldman Architecture designed two volumes, including an outdoor kitchen pavilion, that unlock the garden’s full potential while preserving its raw beauty. The studio collaborated with landscape architecture practice Thuilot Associates to create a seamless transition between the garden and the two built structures. Both volumes have the same shape, footprint, height and combination of concrete and wood. While one pavilion serves as an outdoor kitchen and dining area, the other houses a multifunctional space for meditation, yoga, and exercise.
A contemporary design that celebrates the verdant site.
Apart from carefully placing the rectangular volumes among existing redwoods and other trees, the team also designed new garden features. Among them, a pool with an organic shape and decks that link the pavilions to the water and the garden. The cooking pavilion stands right next to the lounge area and pool. This outdoor kitchen pavilion has a pizza oven and a grill as well as storage spaces. A new dining area allows the clients to cook and serve meals to family and friends while enjoying the breeze and the rustling of leaves. Set farther from the outdoor lounge and cooking zone, the second pavilion provides a quiet space for yoga, exercise, and meditation.
The studio used materials that link the volumes to the site in an organic way. For example, the elevated concrete foundations make the pavilions look like they float above the grass. At either end, the concrete blocks return to the earth. Wood screens made of weathering Alaskan yellow cedar wrap the facades and give them warmth. While the slats provide privacy in the meditation pavilion, they open the kitchen pavilion to the garden. Over time, the wood will age with grace and blend the two volumes into nature further. Photographs © Adam Rouse.



