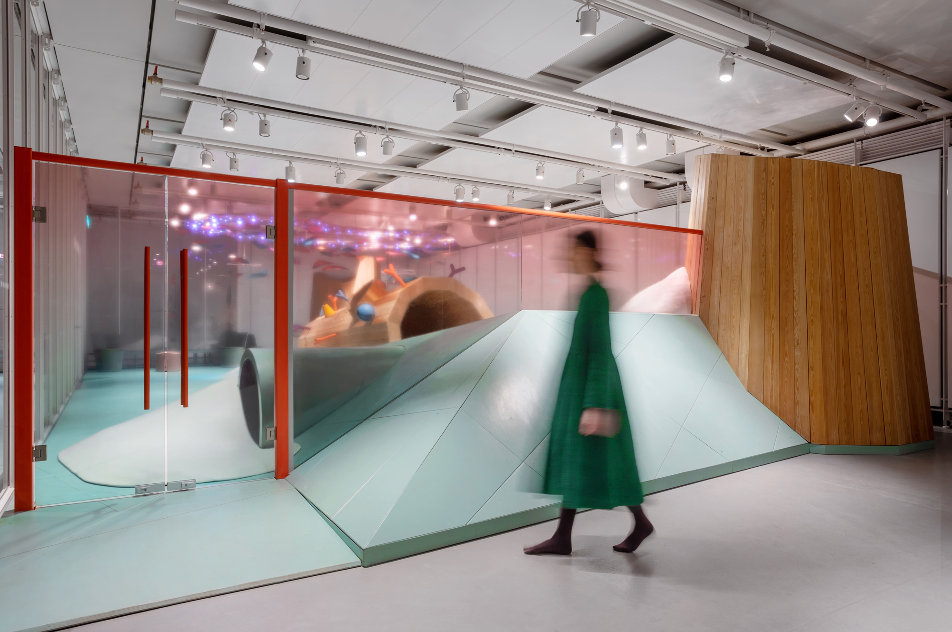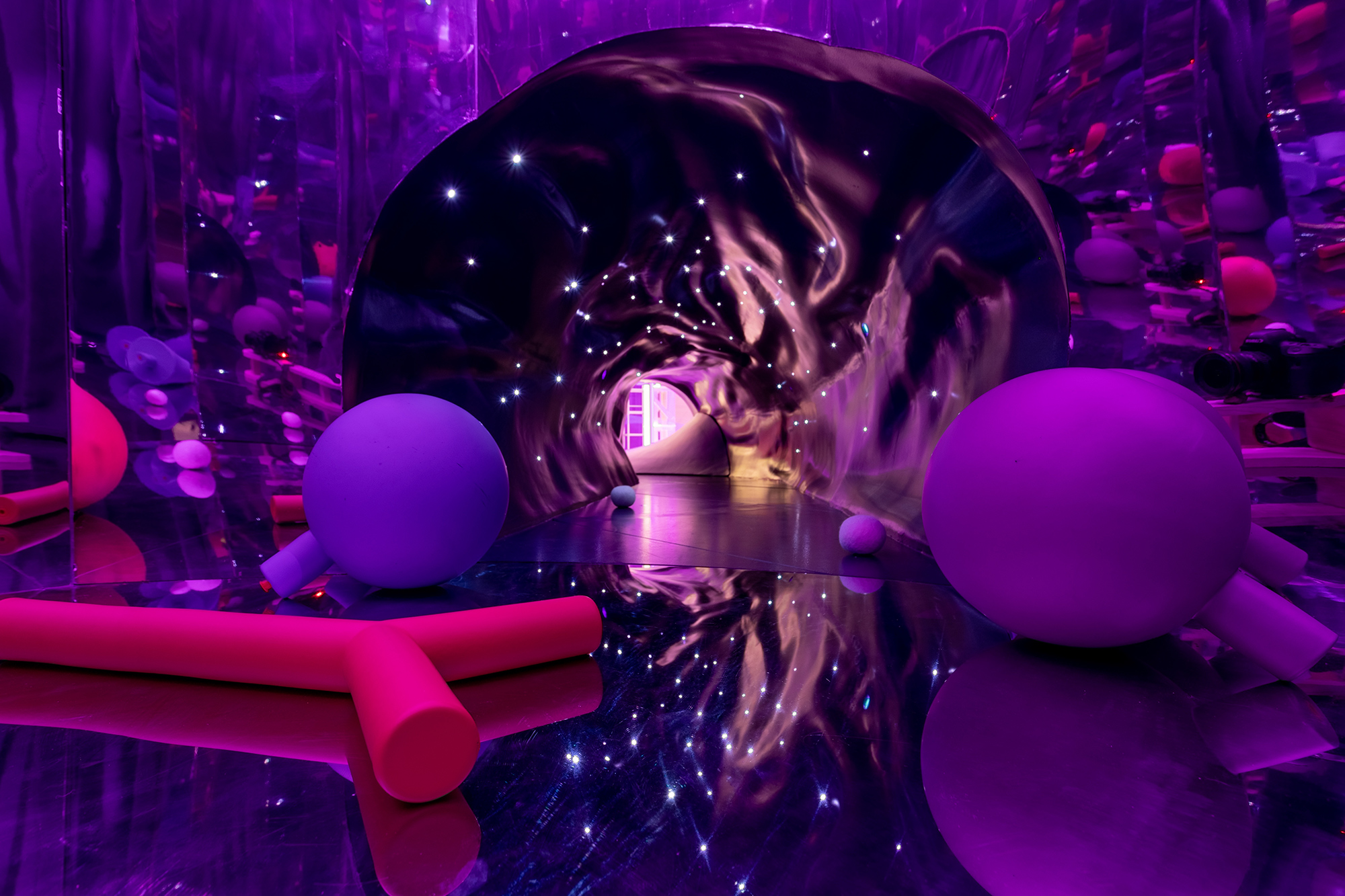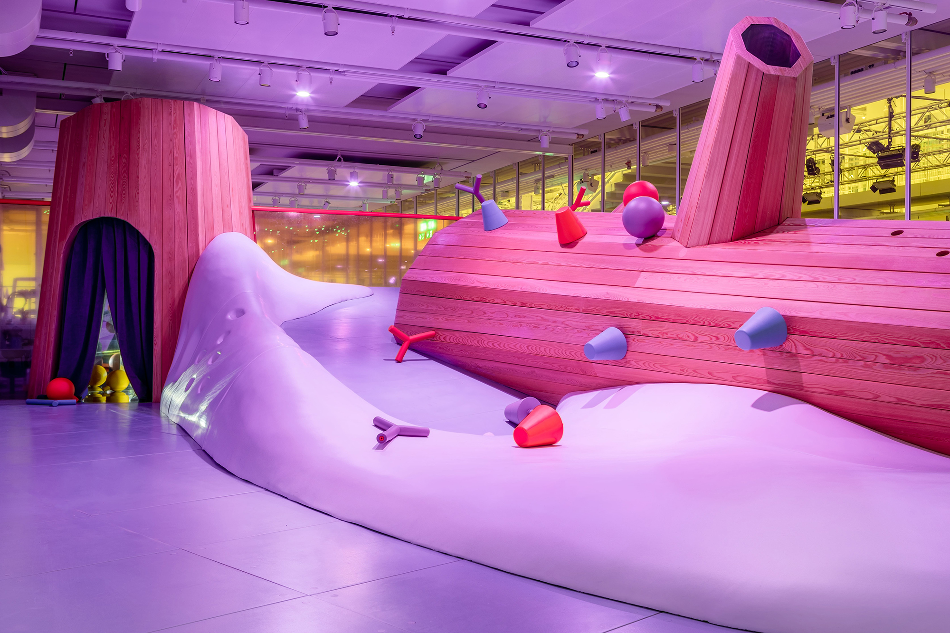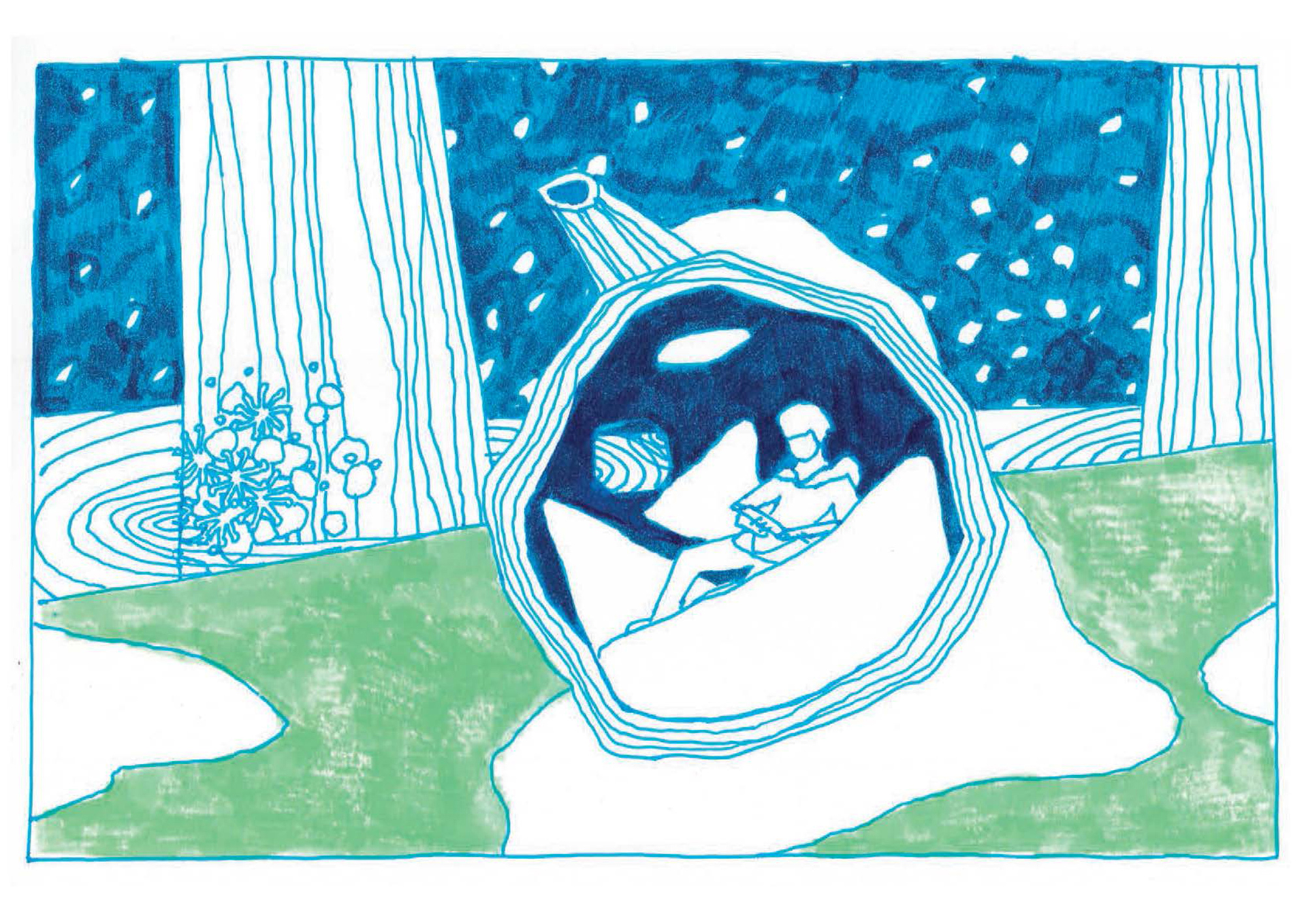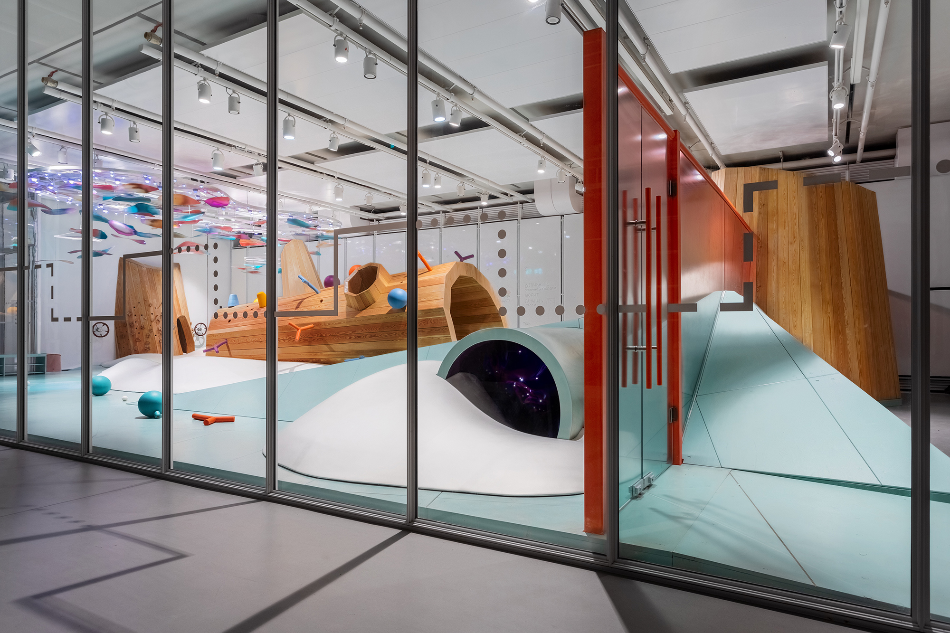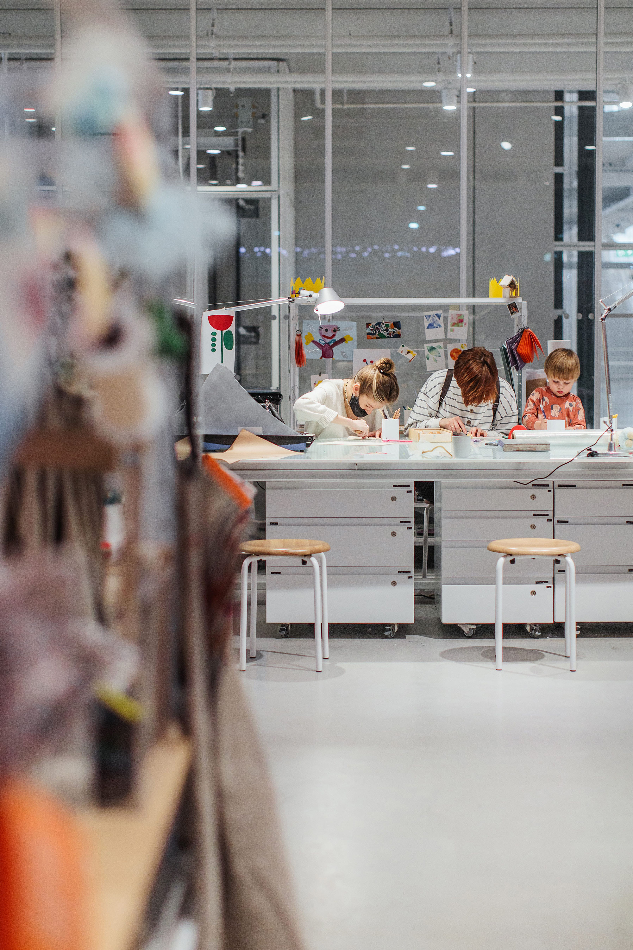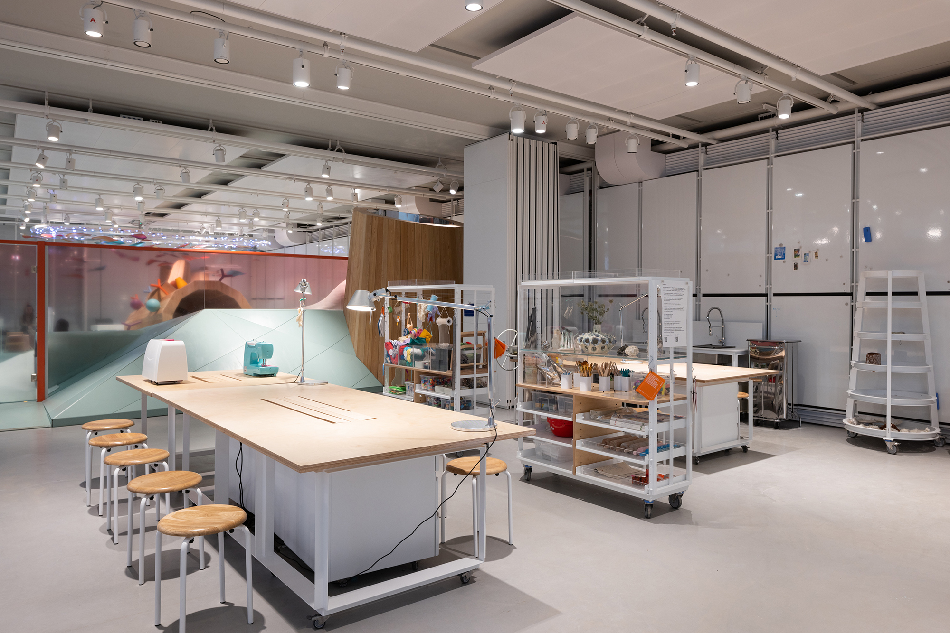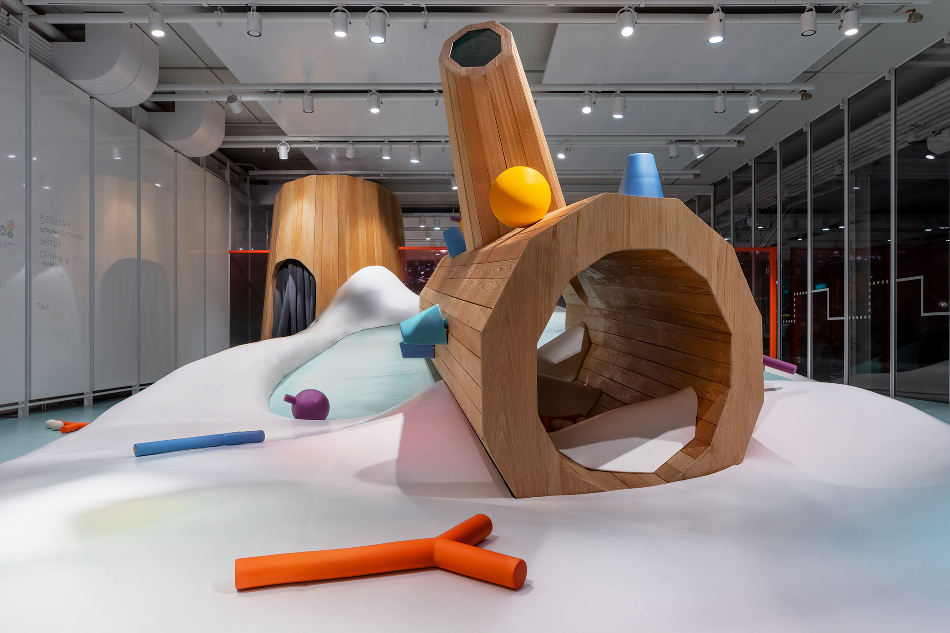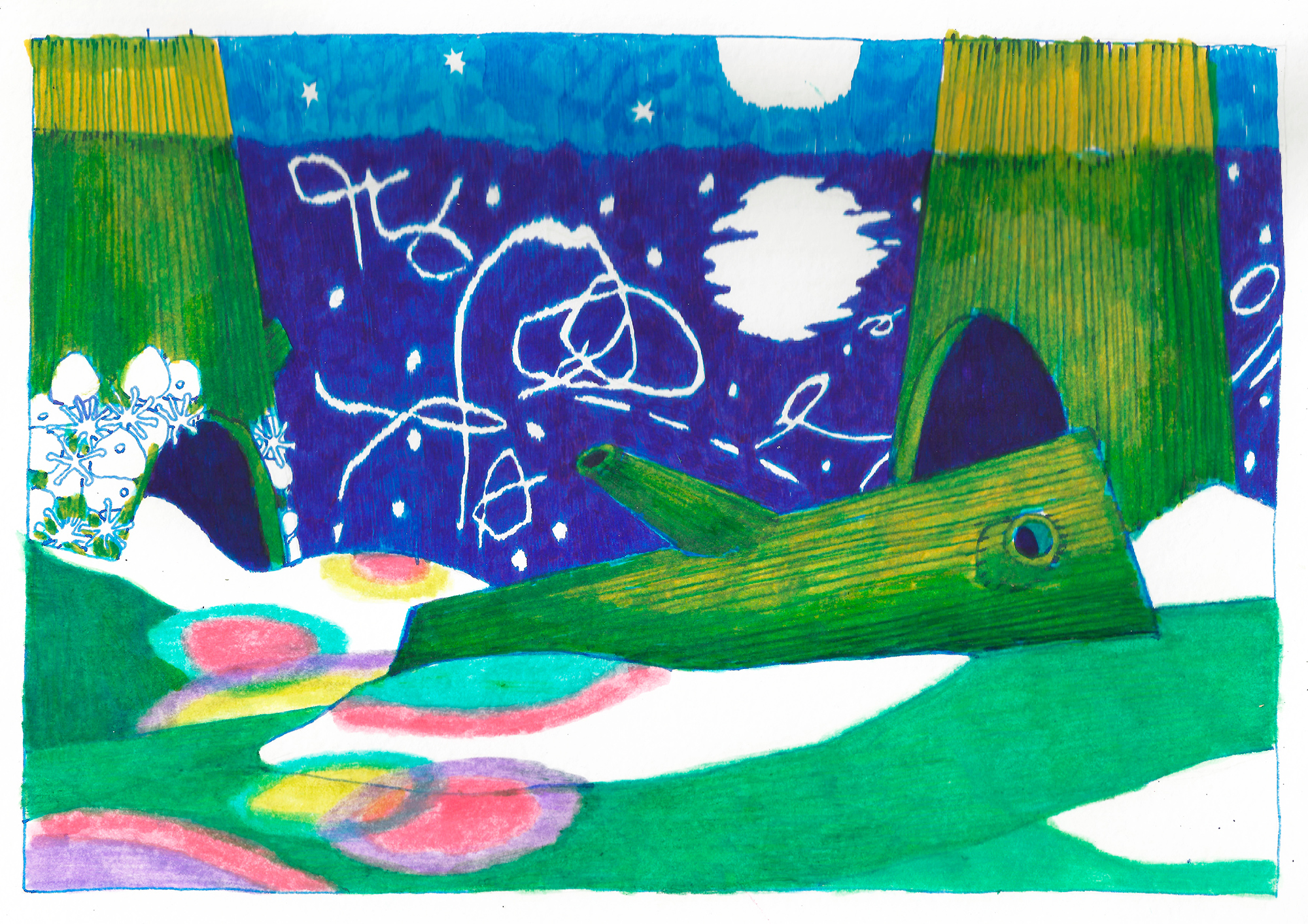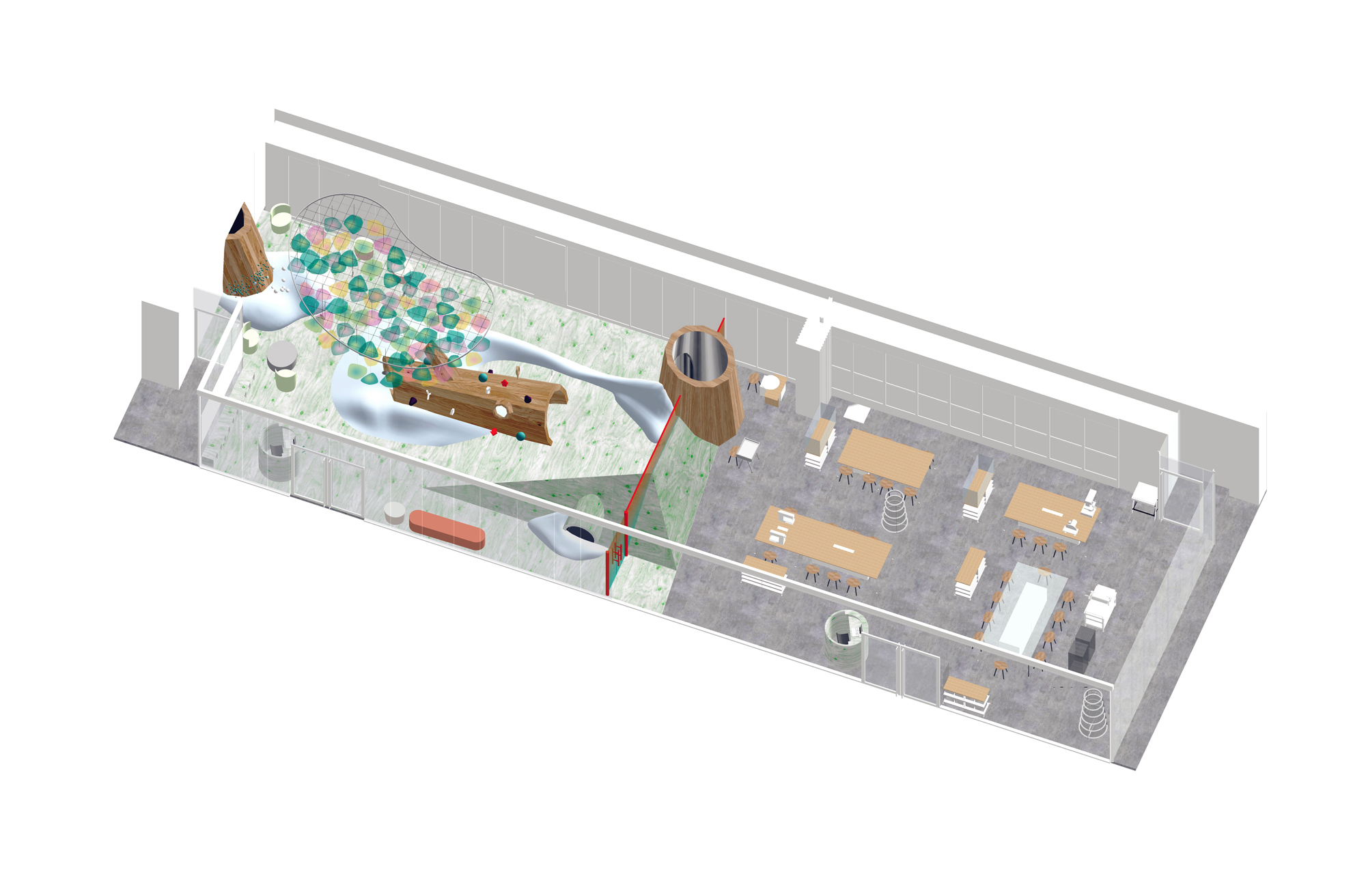A creative children’s play area and workshop inspired by a magical forest.
Located in the GES-2 House of Culture in Moscow, Russia, Atelier is a new space specially designed to encourage the imagination of children and allow parents to spend quality time with their kids. The complex project took one and a half years to complete. Architecture firm UTRO collaborated with curator Ekaterina Poruchik and artist Svetlana Shuvaeva to create the interiors. The team faced the challenge of designing a space that both children and their parents can enjoy. Divided in two areas, Atelier features the Forest and the Workshop zones. The former, like its name suggests, take inspiration from magical forests of childhood fairy tales.
“For me, the forest is a universal space, and at the same time an archetypal image, in which there are many meanings. This image suits this site perfectly,” says Svetlana Shuvaeva. In the Forest, a large “fallen” tree allows the children to climb and to take a peek inside the trunk. Objects created after visuals by artist Svetlana Shuvalova cover the tree and the surrounding area, encouraging the little ones to investigate them. Similarly to hero stories, the Forest space doubles as a route riddled with “trials” that take the protagonist from one world to another. To accentuate this concept, the artist created two seasons in the Forest. While on side it’s summer, on the other it’s winter.
The team also reproduced parts of a natural woodland inside the Atelier. For example, the trees have textures reminiscent of moss and lichen while symbolic mushrooms “grow” on a trunk. Elsewhere, there’s a mirror waterfall tower and secret caves as well as snow made from a special foam.
A workshop space where anyone can learn to craft something by hand.
Inspired by the Reggio pedagogy approach, the Workshop comprises different areas designed to stimulate the creativity of the children and to also encourage them to make their own objects. “The Workshop can be visited by parents with children, adults without children, and vice versa only by children. It’s a cool place with an artisan environment for all ages. And importantly, you can always take home an artifact of your own making,” says Olga Rokal, co-author of the Atelier project and partner at the UTRO.
The Workshop features four areas: paper, fabric, clay, and wood. In each zone, a specialist can provide help with more complicated equipment. Here, children of different ages and adults alike can learn anything from operating an engraving machine to working with a pottery wheel. All visitors can use the Workshop’s tools and materials to create something to take home. Finally, Olga Rokal designed each piece of furniture inside the space. Images courtesy of Olga Rokal.



