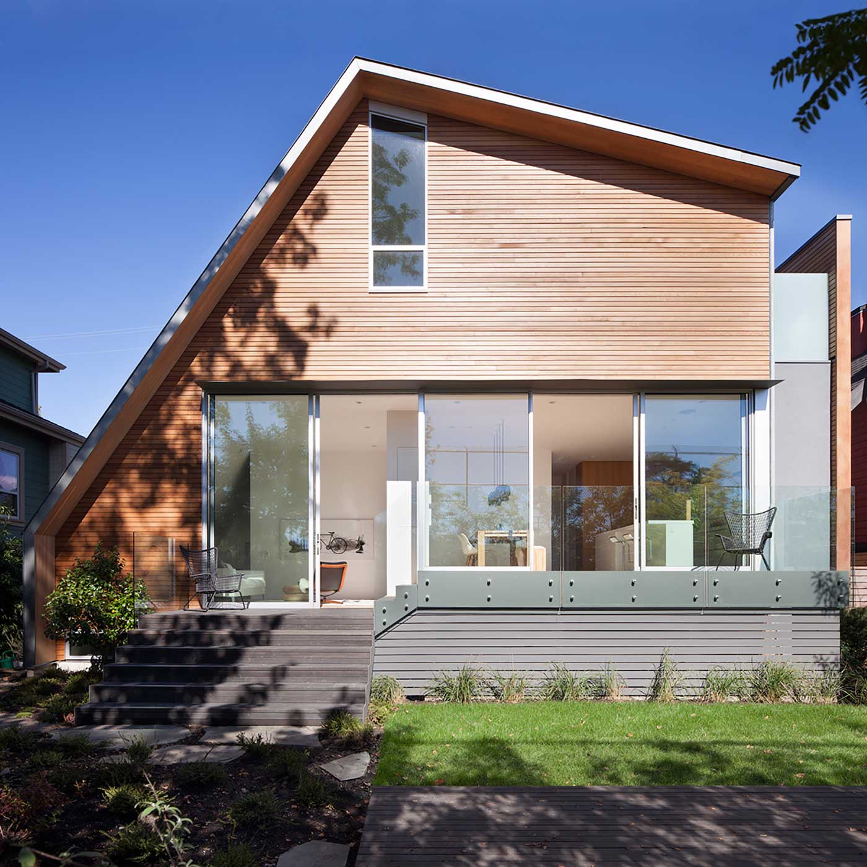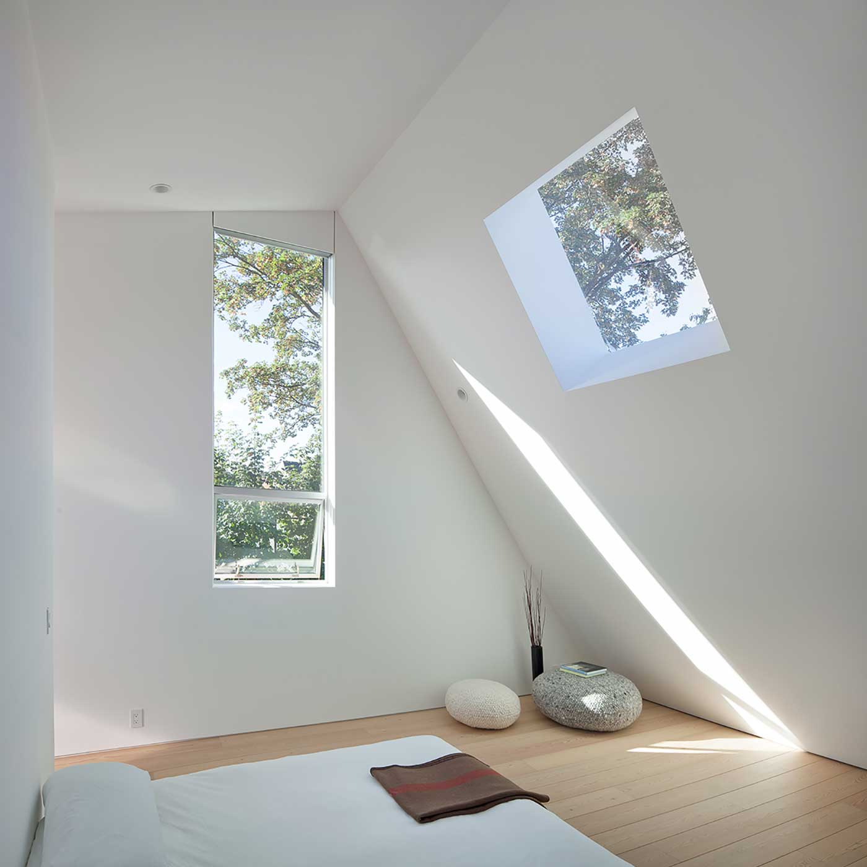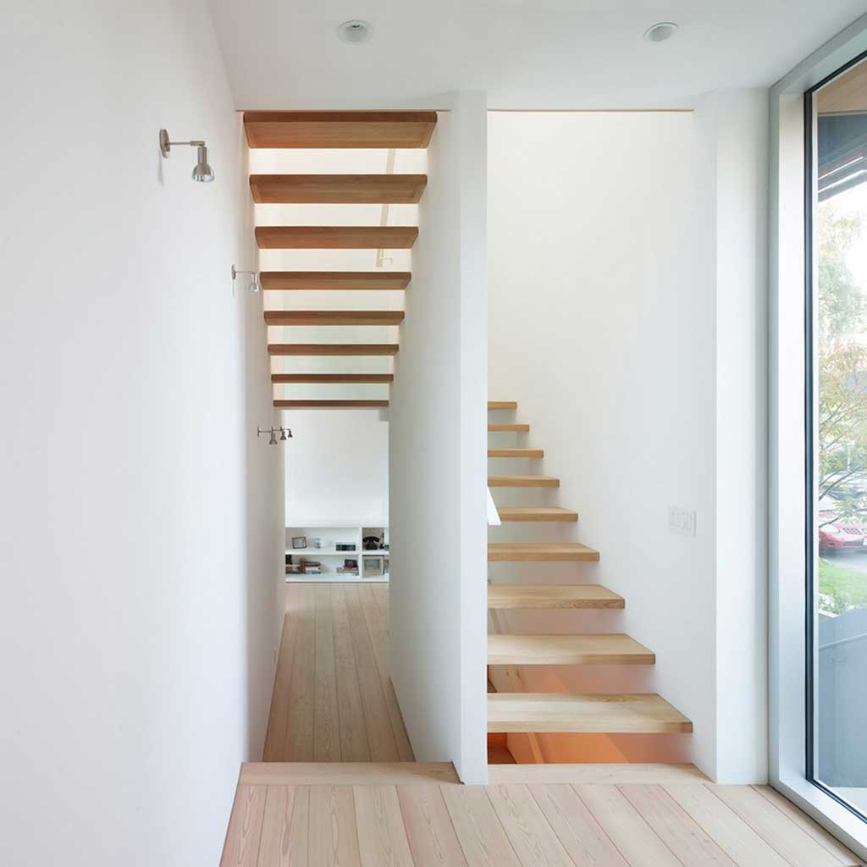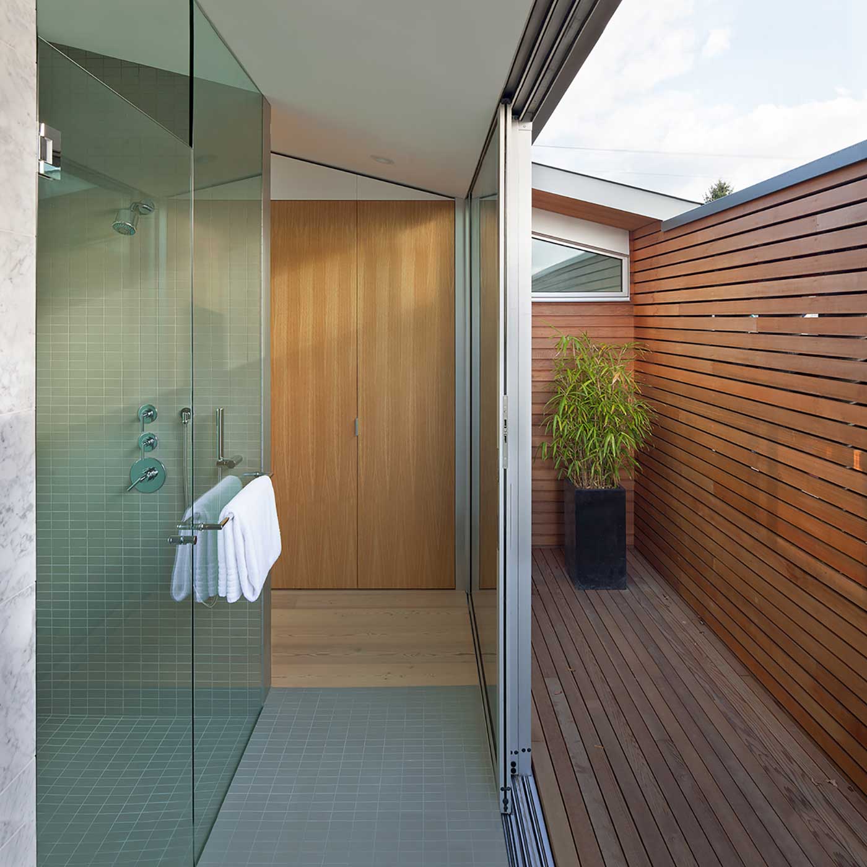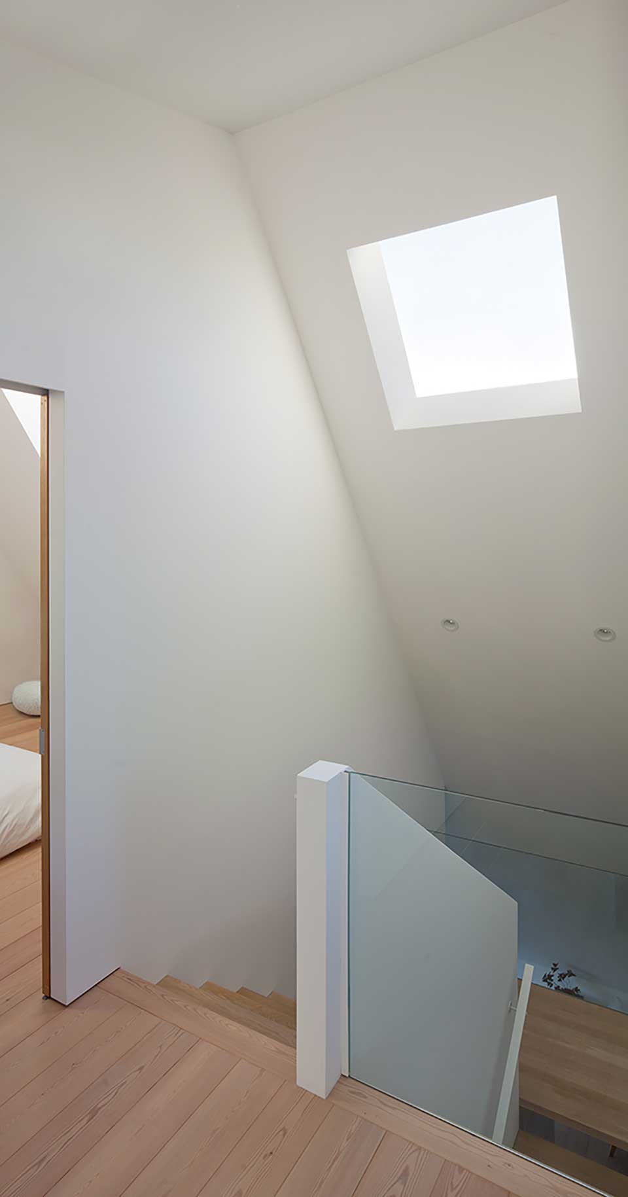Named for its location in Vancouver, the East Van House is suburban home by the Canadian firm Splyce Design. The asymmetrical architecture makes for a fresh look and angles the windows so that the rooms see a lot of natural light while retaining a sense of privacy. In the front, the windows are high and narrow so that pedestrians can’t look straight through them. The majority of the home’s sun exposure comes from above and behind. From up top, the skylights ensure that the best views are of the clouds, not the neighbors. Toward the rear of the house, the glass wall fills the living area with light. Additionally, the top-floor deck creates an indoor-outdoor extension of the bathroom, making the space feel more like a spa. Screened in cedar, the shower and tub are concealed from the outside but open to the sky and breeze.
Photography by Ivan Hunter



