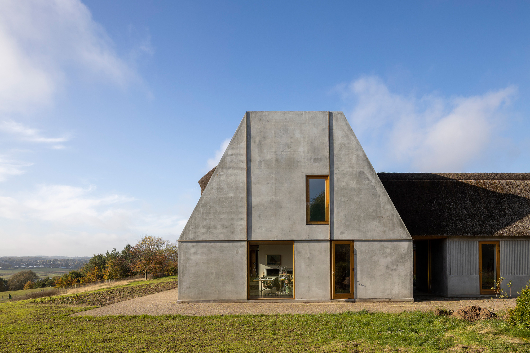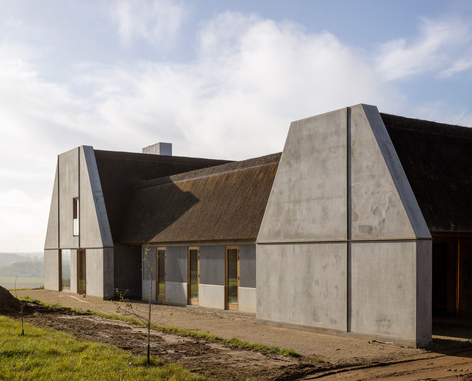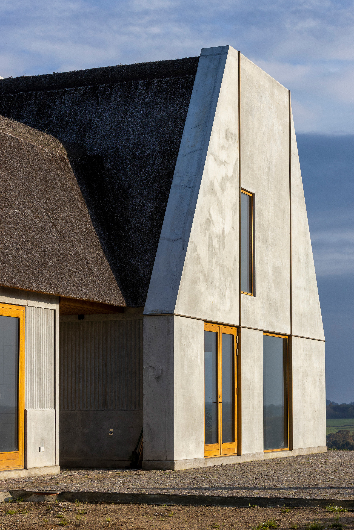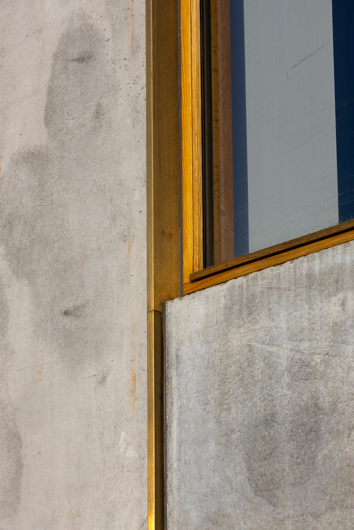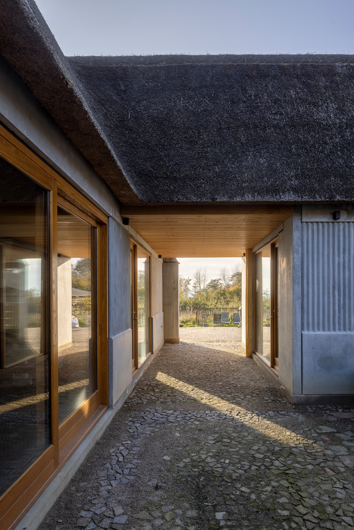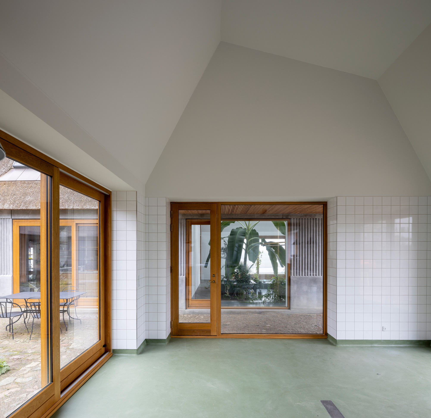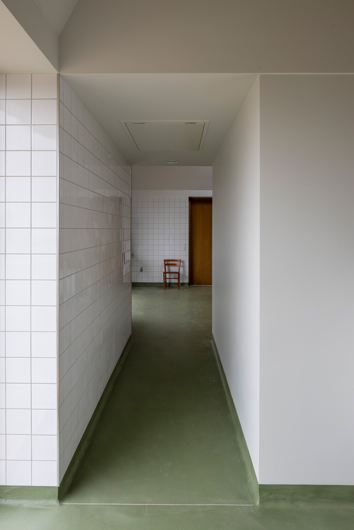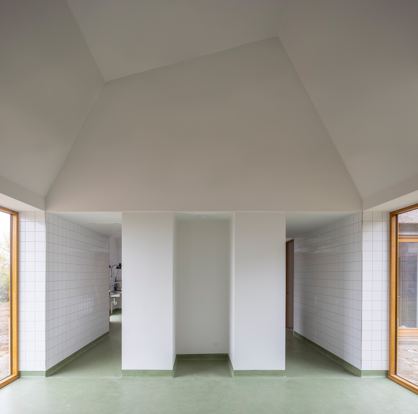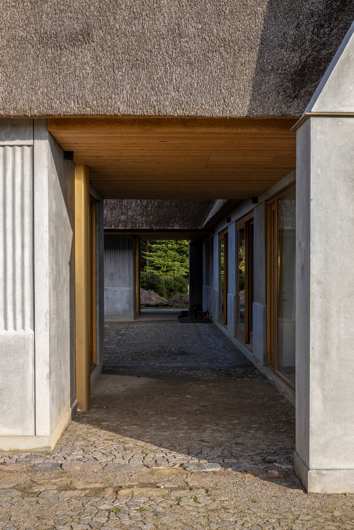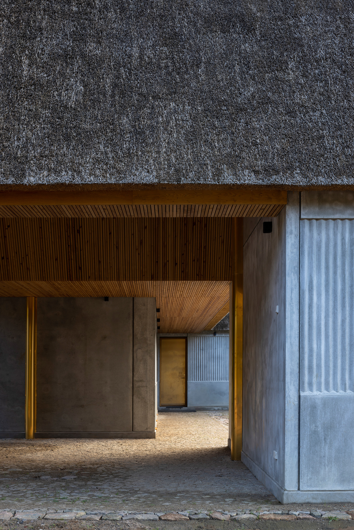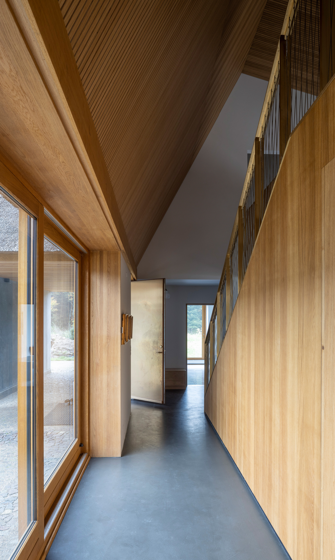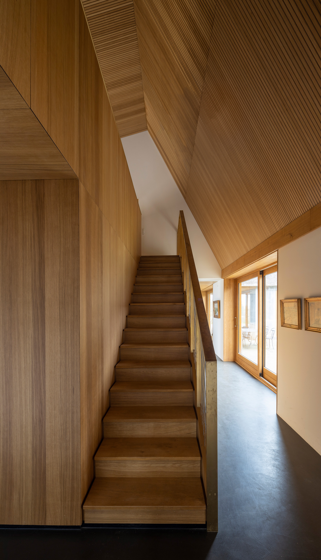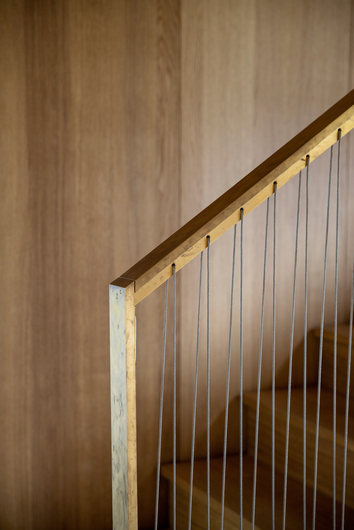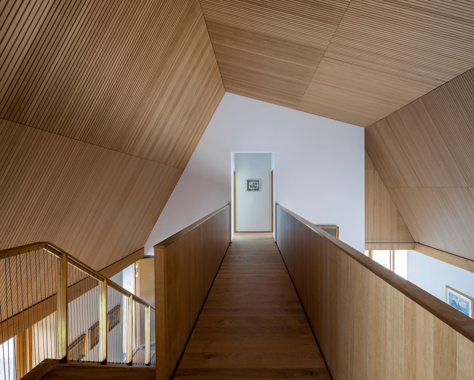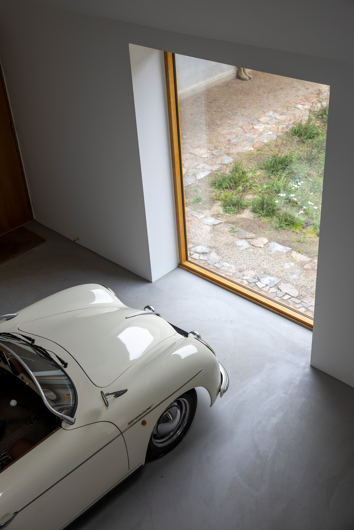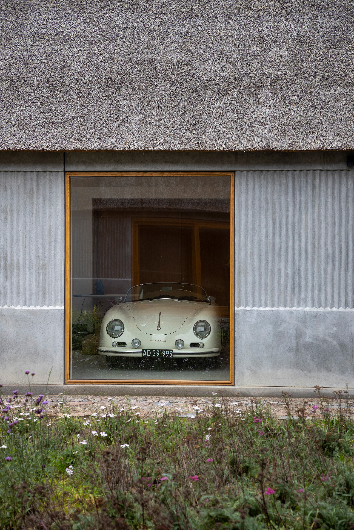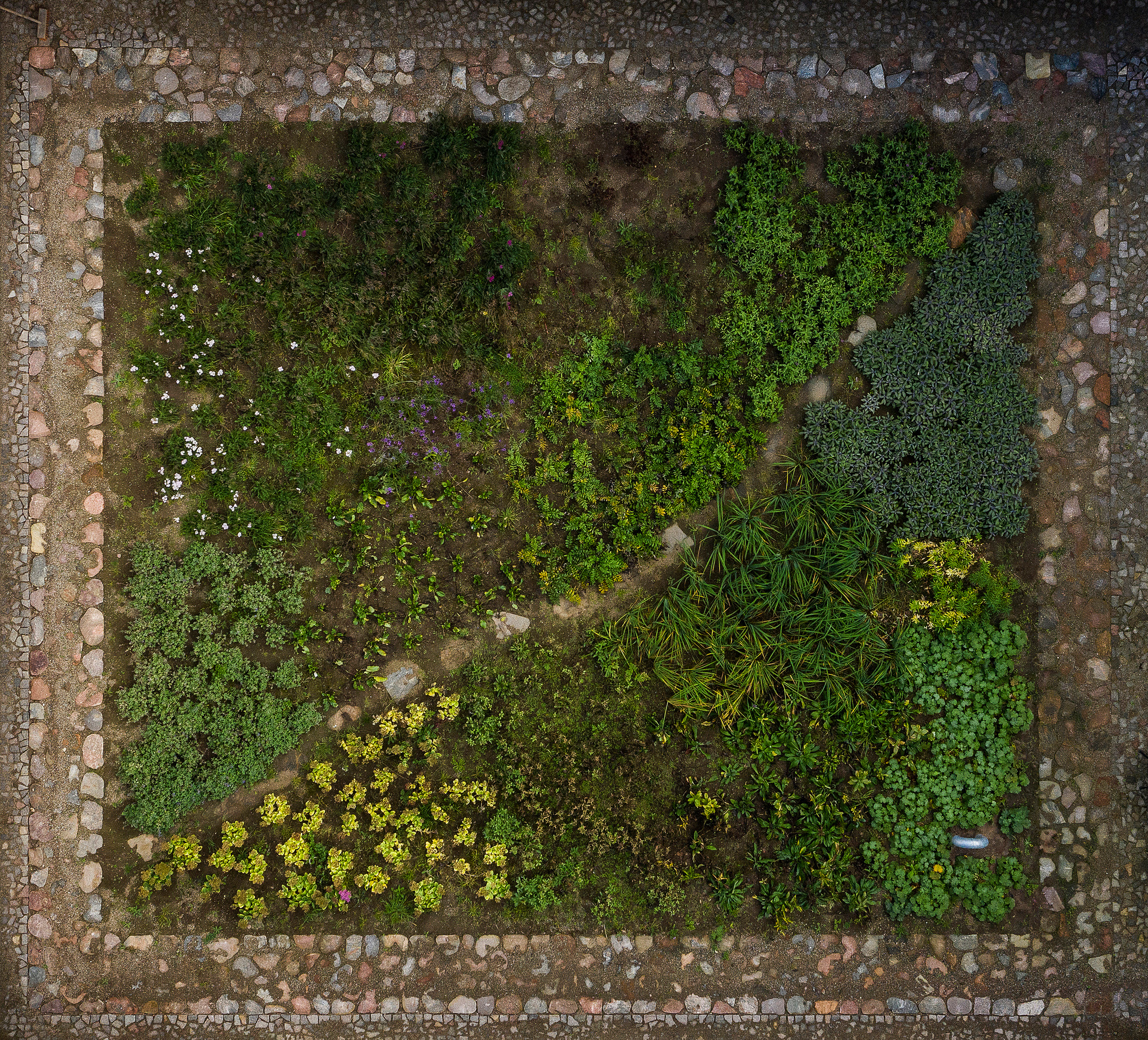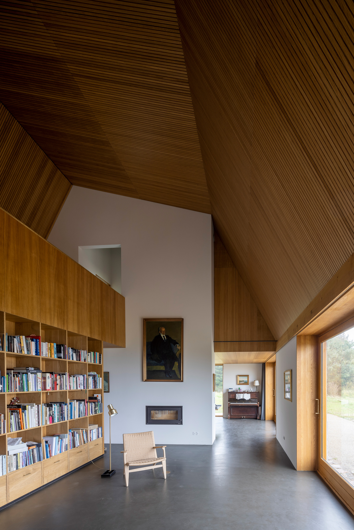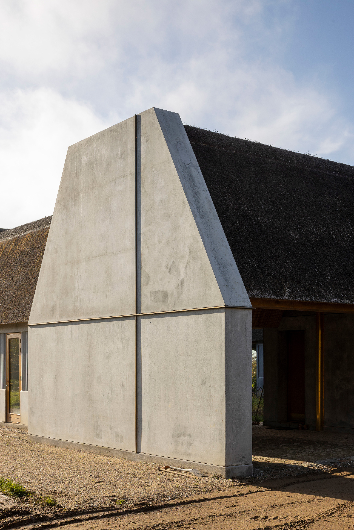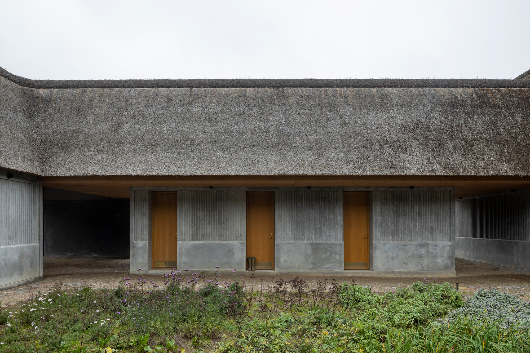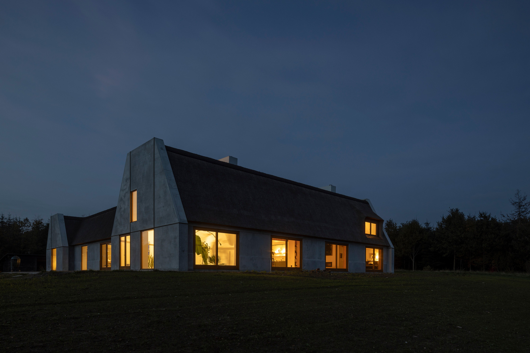Modern Danish Farmhouse Blending Tradition and Innovation for Sustainable Living and Farm-to-Table Production
Located in the coastal town of Haderslev, Denmark, Åstrup Have is a distinctive house that takes inspiration from vernacular architecture and traditional farmhouses. Copenhagen-based architecture firm Norrøn designed the property with a blend of live, work, and public spaces to bring the client’s dream of biodynamic, farm to table food production to life. While distinctly contemporary, the building reimagines traditional, rustic design cues with a creative design. This modern farmhouse boasts a concrete structure with four sides, each designed with an open gate and cut-out gabled roofs. A cluster of volumes are arranged around a central courtyard with a lush garden.
The architects used raw concrete without plaster finishes for the exterior walls, which gives a rich tactility to the envelope. Additionally, solid brass detailing gives a nod to vernacular farmhouses. The golden lines also add a luminous accent to the rugged surface of the concrete boards. A thatched roof links the four-legged concrete structure and its wings, referencing agricultural buildings at the same time. Thanks to an ingeniously cut-off profile, the studio added solar panels, ventilation systems, chimneys, and skylights to the roof, but hidden from view.
The building contains different programs, organized in separate wings. One side houses the garage and workshop, while another a guest wing, a commercial kitchen, and a food distribution areas. To the south, the studio placed the living spaces which open to views of the Haderslev Fjord. The interiors are as creatively designed as the exterior; asymmetric ceilings and varying room heights establish a dynamic flow between areas. To add warmth to the living spaces, the team used oak wood for the walls, window frames, and ceilings. Large windows and skylights fill the interiors with natural light. Photography © Torben Eskerod.



