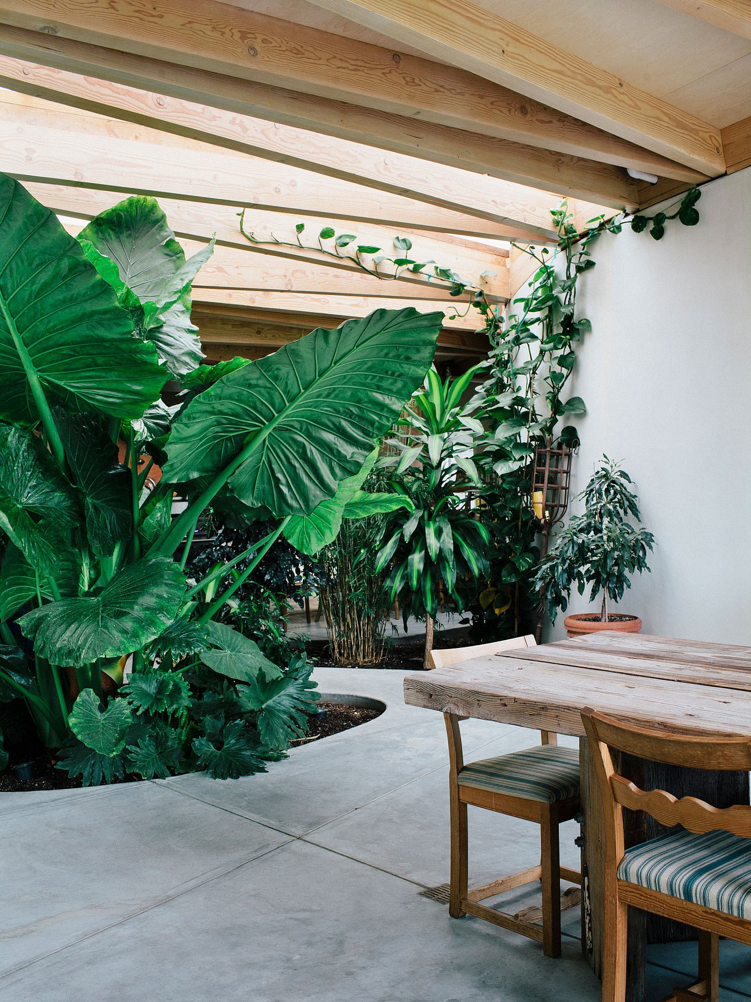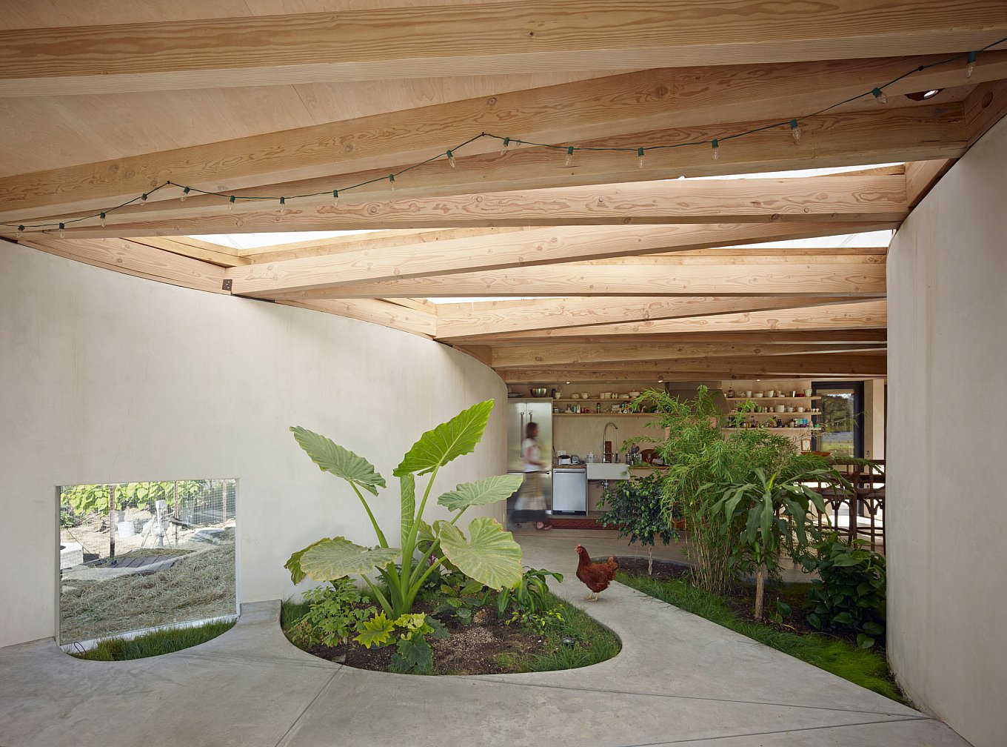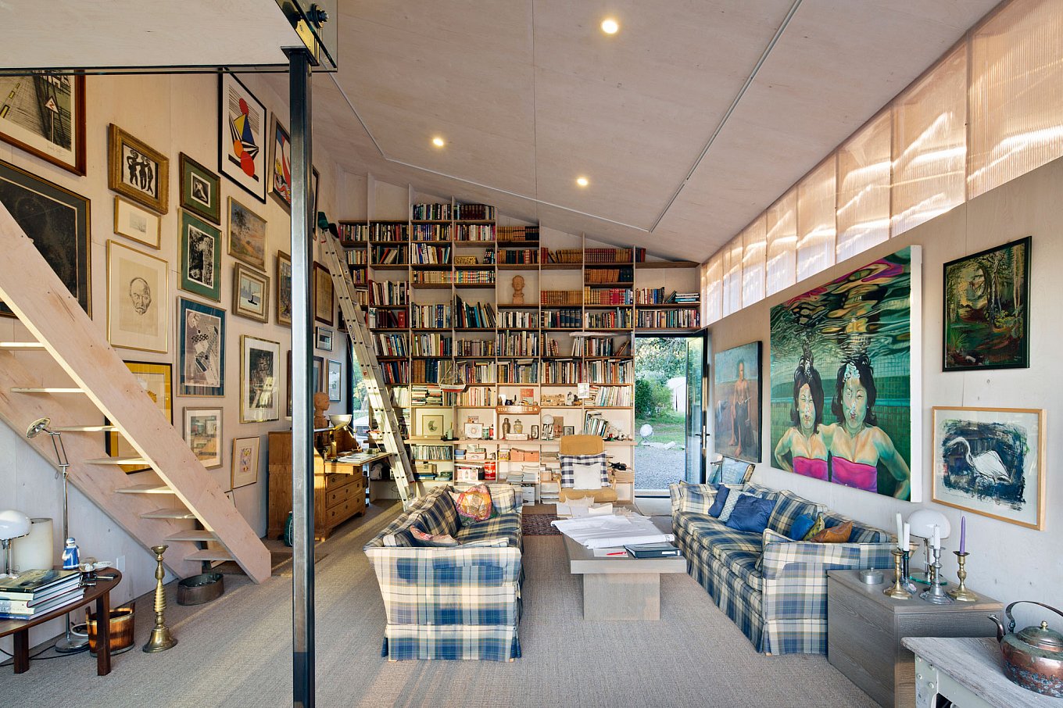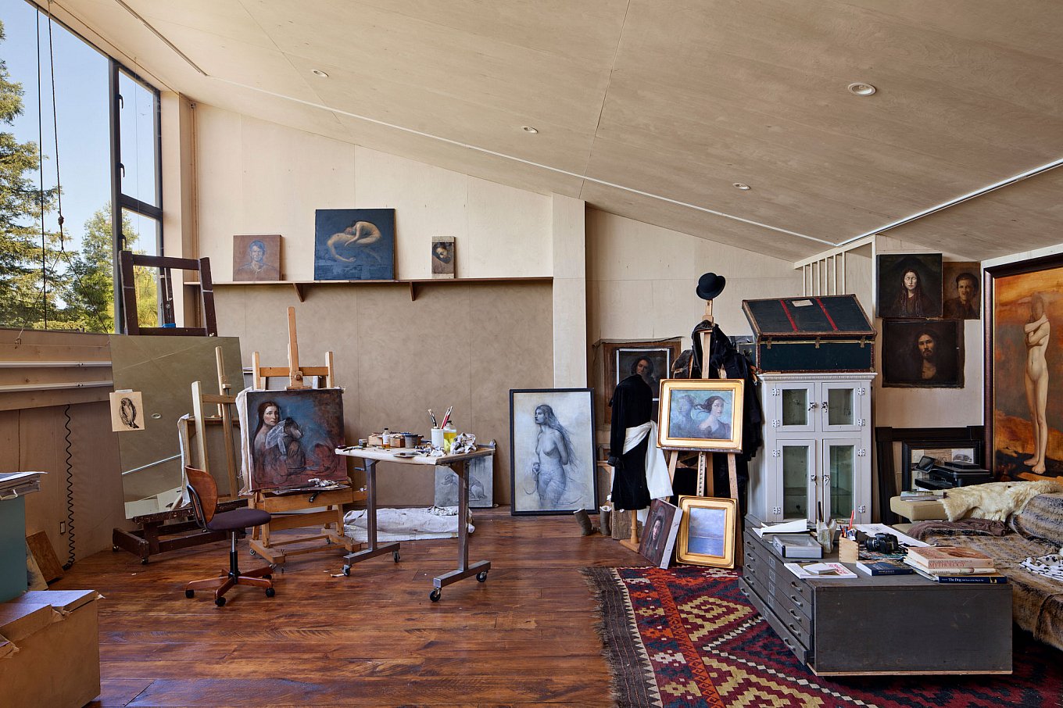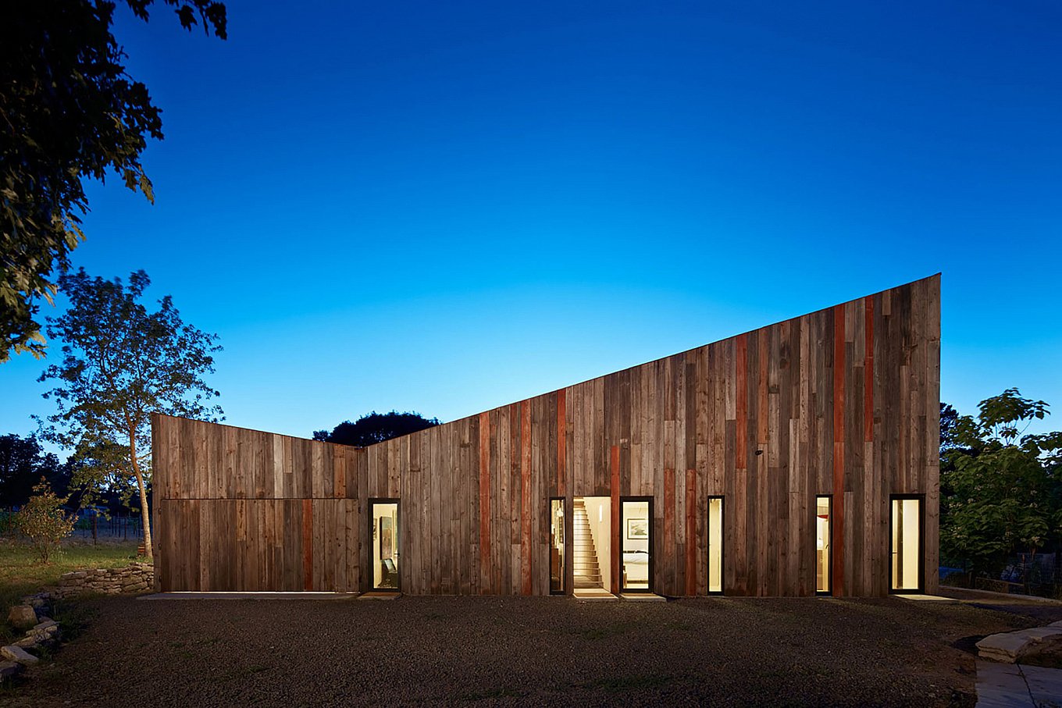On a beautiful rural property in Sebastopol, California, two distinctly shaped structures stand out in the natural environment, but their modern appearance is also anchored in vernacular architecture, integrating the design in the rural context. The Meier Road project was completed by Mork-Ulnes Architects, a practice with offices in San Francisco and Oslo. The main building, previously a derelict wooden barn, is now an artist’s studio and contains storage areas and an office. The inverted pitch roof connects the structure to its original form while adding a contemporary touch to the design and enhancing the interior space significantly by creating double height areas. Stepping inside, one is welcomed by generous amounts of natural light and gorgeous views across the garden and surrounding trees. A concrete structure accompanies the main building and seems to flow outward from it. Here, a kitchen and dining room provide the ideal place for socializing and relaxation. The concrete walls are complemented by a warm wood ceiling made with a scissor-beam construction. Pockets of green are captured throughout the floor; this interior garden adds a creative accent to the project and brings nature to the center of the living space. A diffused skylight allows sunlight to brighten the gardens and the dining room. The concrete walls were built using wooden boards, which were then reused on the property as fences, continuing the cycle of refurbishing, recycling and reusing materials to create something new. Photography by Bruce Damonte and Grant Harder.



