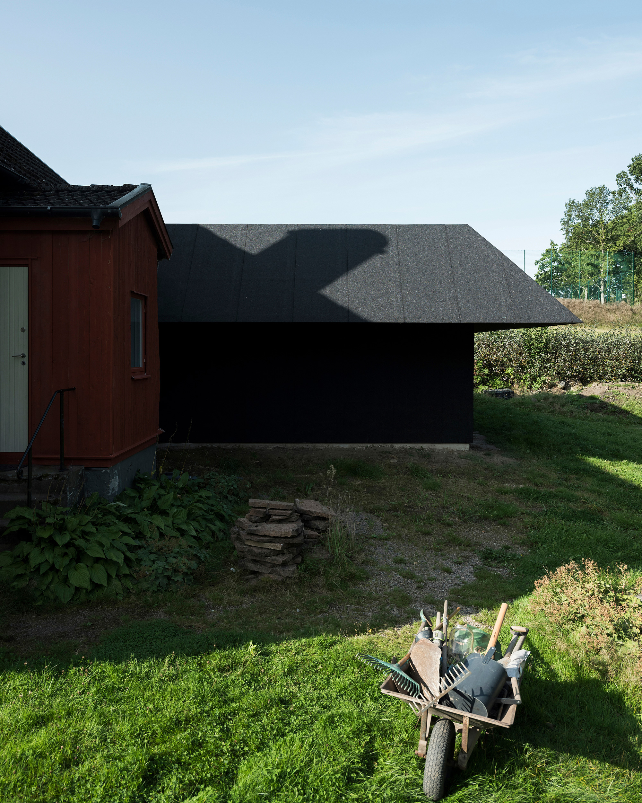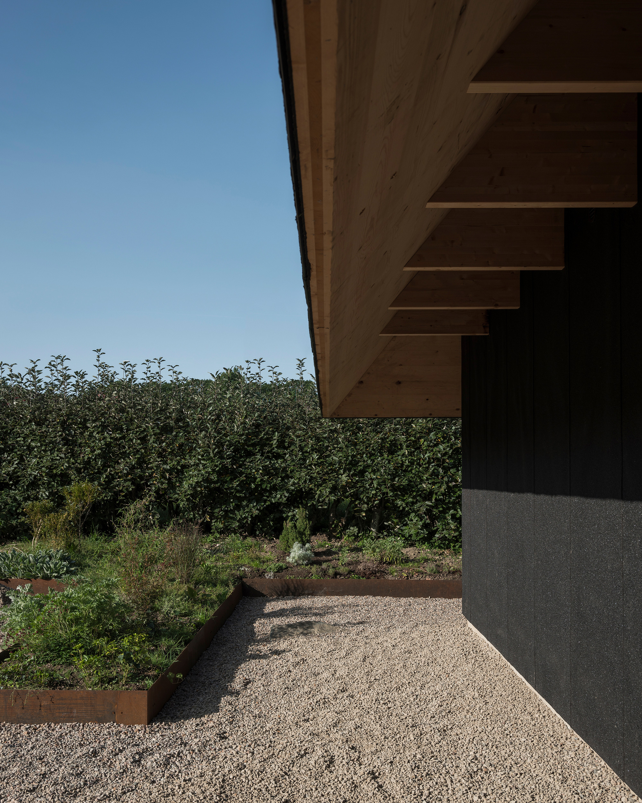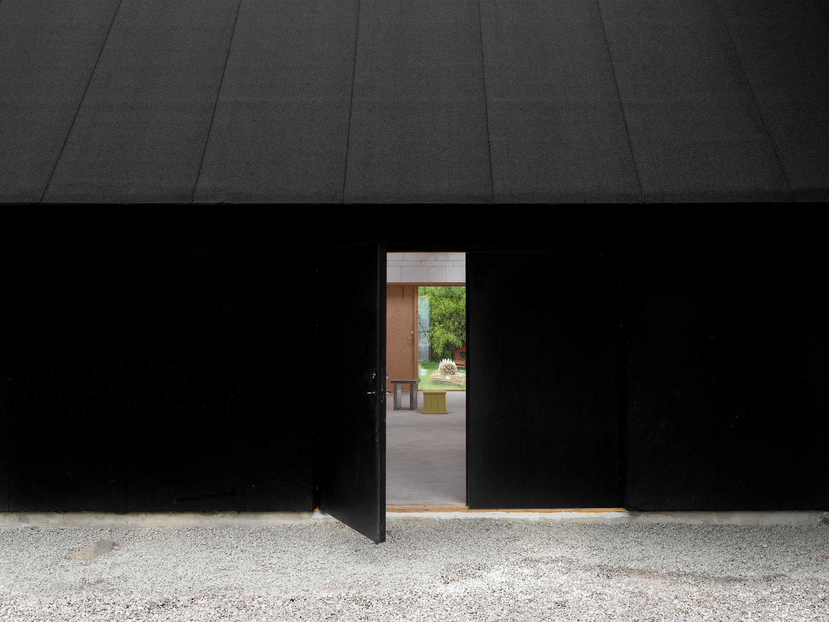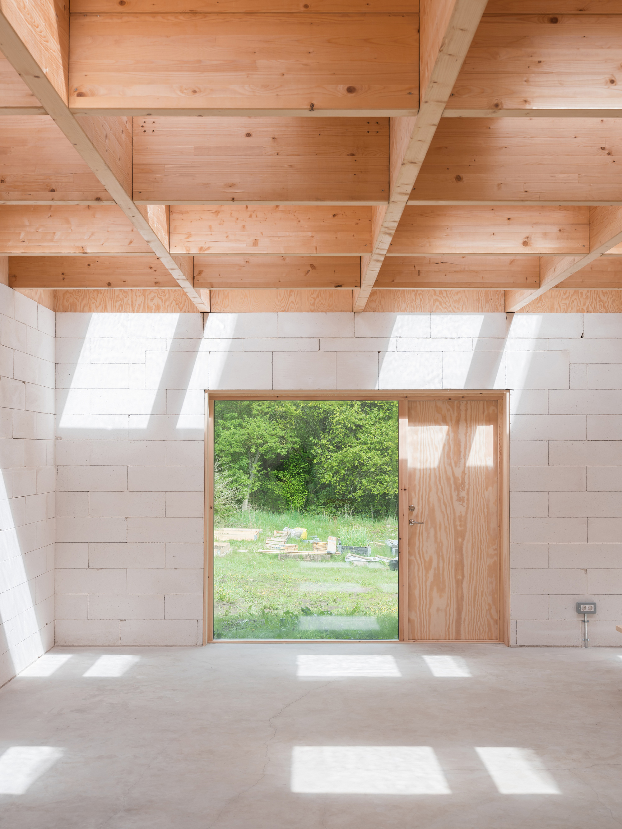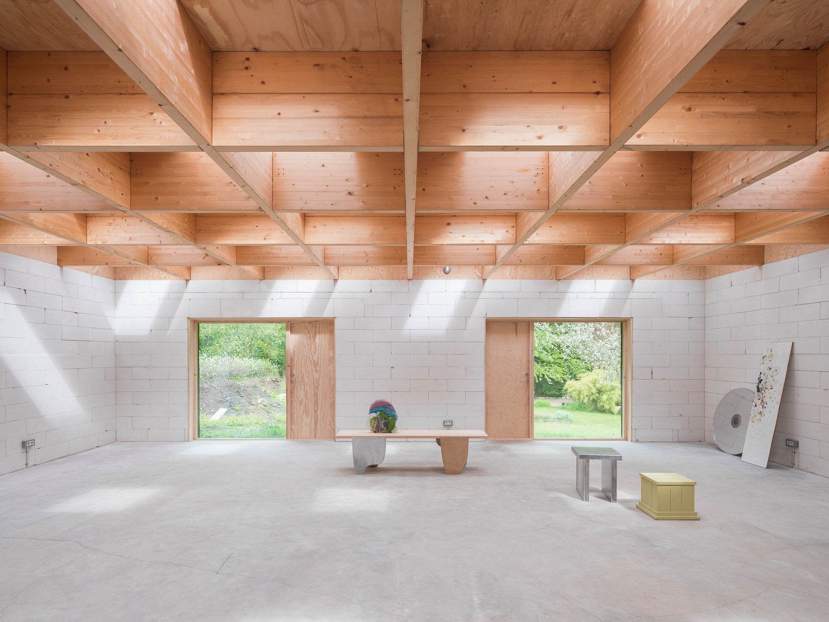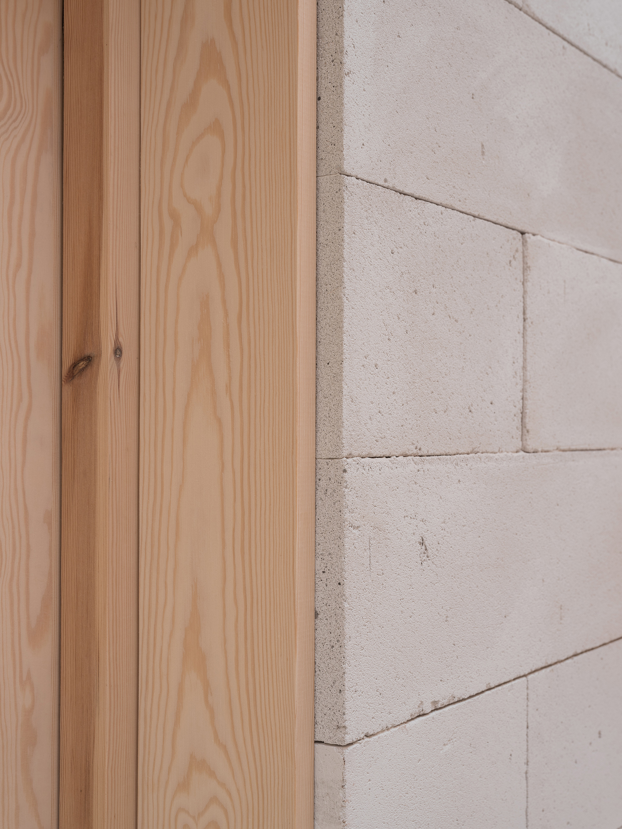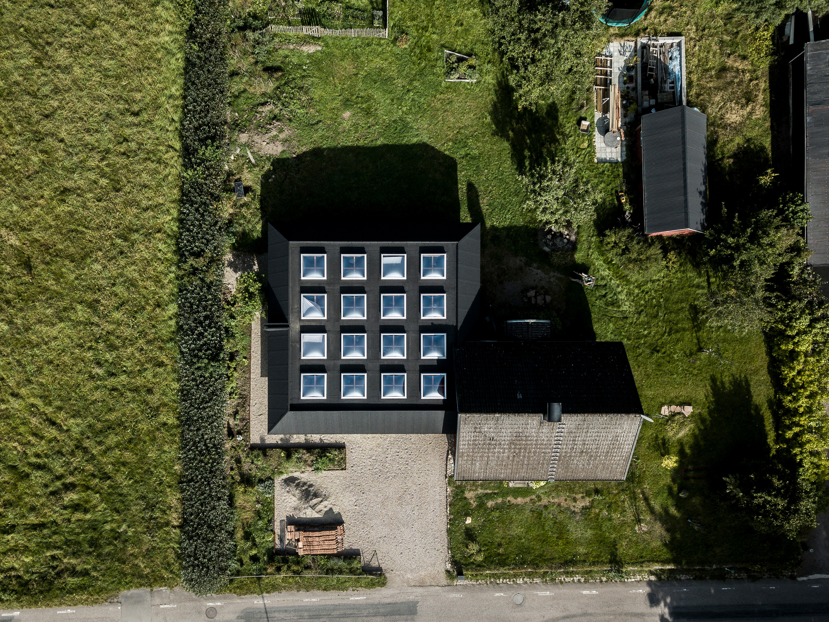An art and design studio space created as an extension to an existing house in Sweden.
Named House for Two Artists, this black volume is an extension to a more traditional house in Röstånga, Sweden. Malmö-based architecture and design firm Förstberg Ling designed the additional wing for the home of industrial designer Jenny Nordberg and artist Andreas Kurtson. The new volume doubles as art studio and creative workspace, but has a versatile design that adapts to different needs. The architects had a simple and straight-forward brief, of creating a spacious and open-plan atelier on a low budget. Designed with a square footprint, the structure features black tar felt cladding and a roof with large eaves that protect the walls and wrap-around pathway from the rain.
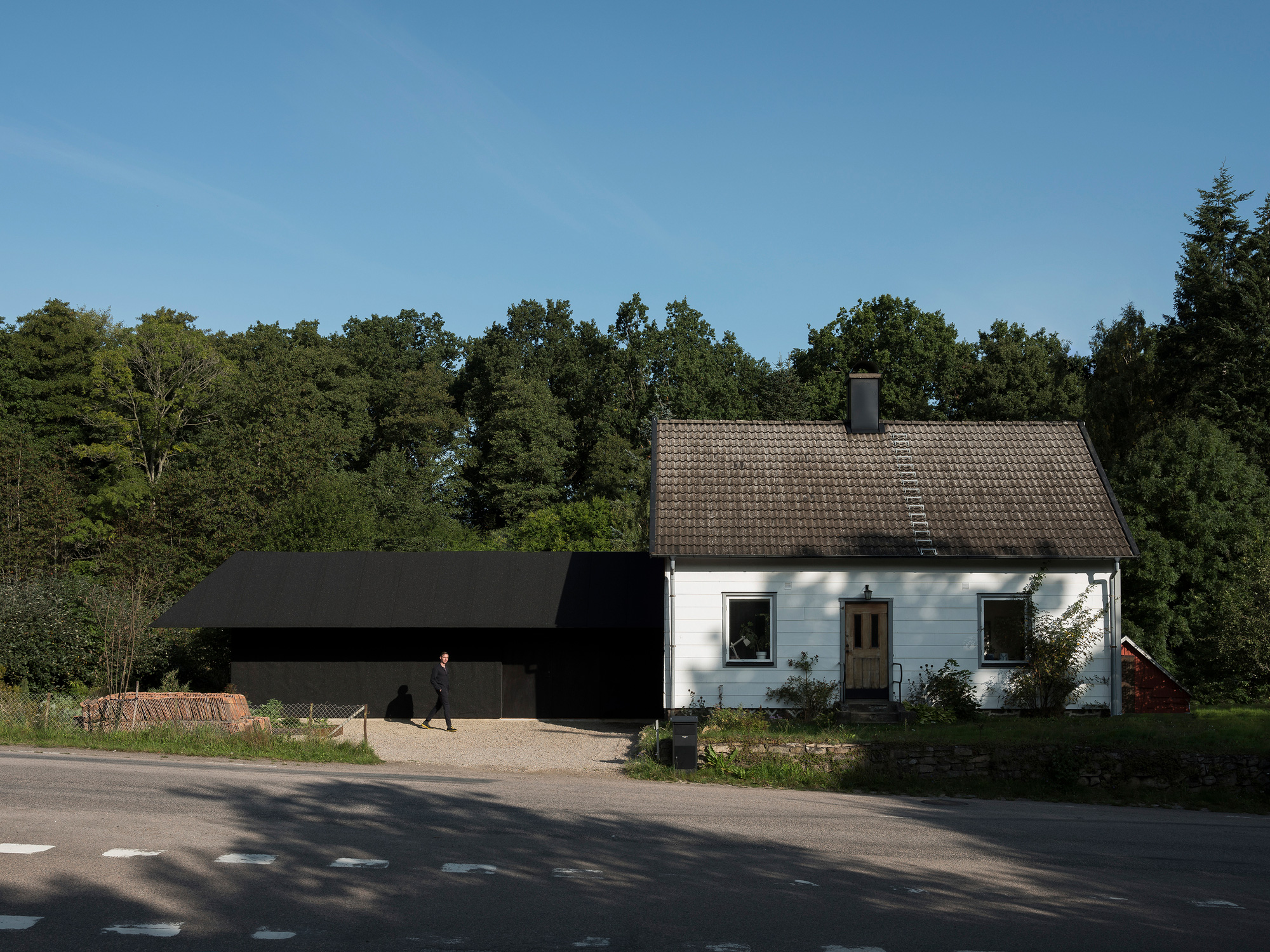
Inside, the studio features white-painted cinder block walls and concrete flooring. Free-spanning glulam beams add structure and texture to the interior while also bringing warmth to the minimal space. Sixteen skylights flood the open-plan studio with natural light. At the same time, they give the volume a distinctive look – when seen from above. The architects also installed wooden doors that allow the clients to easily move large-scale artworks in and out of the interior. These doors and the adjacent large windows open onto the garden area, which becomes an extension of the creative space. Finally, a few steps lead to a narrow door that links the workspace to the main house. Photographs© Markus Linderoth.
