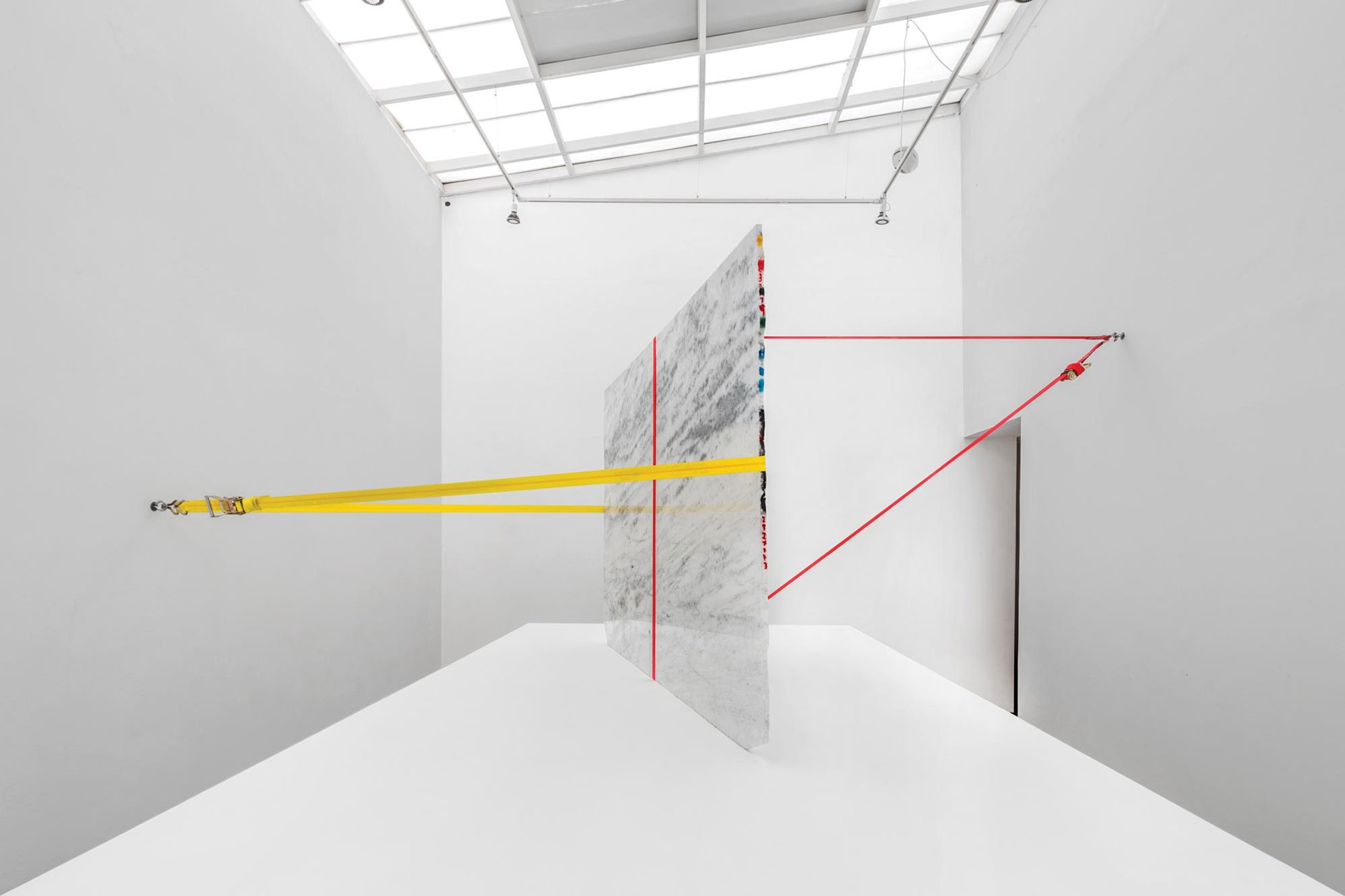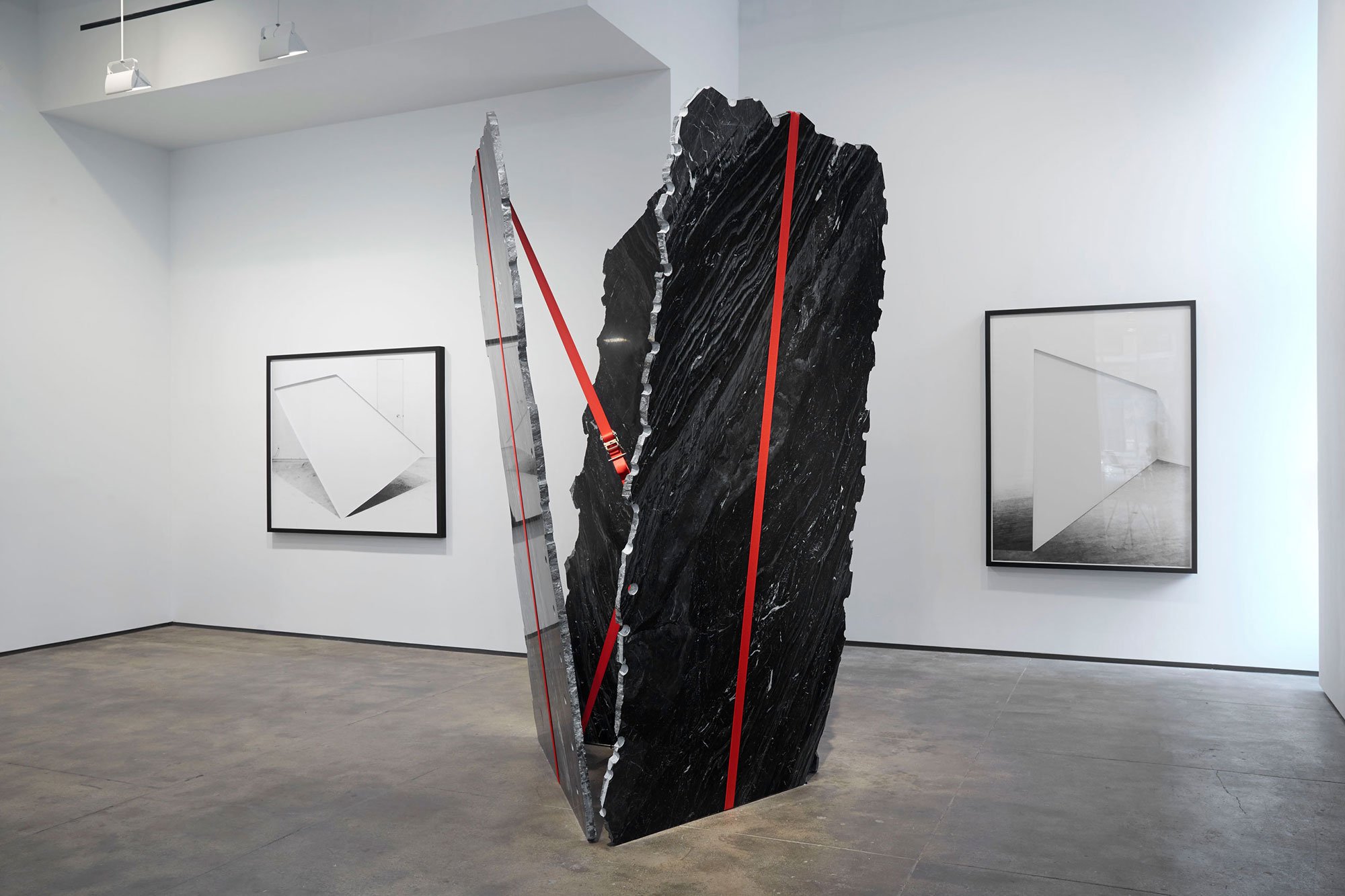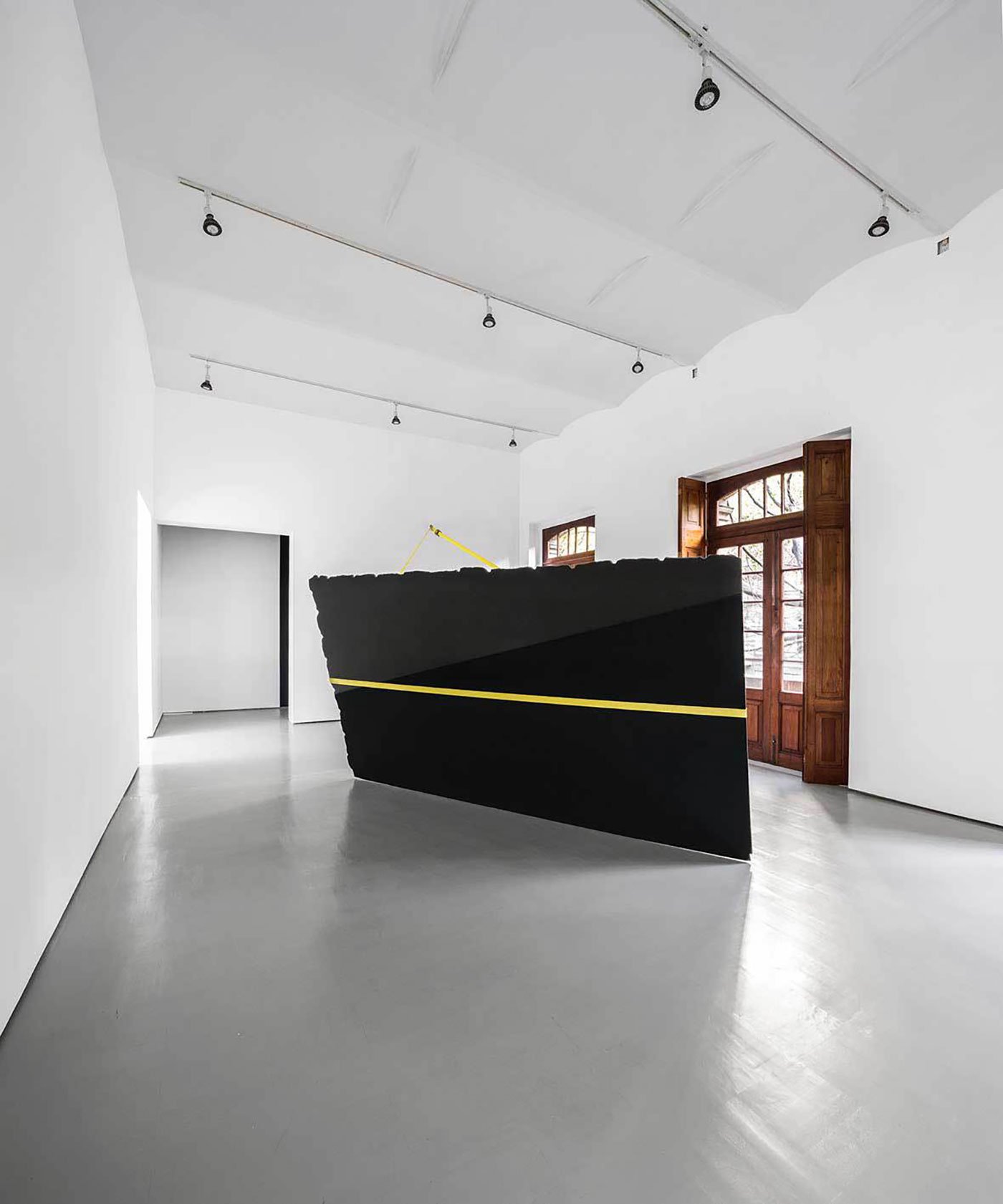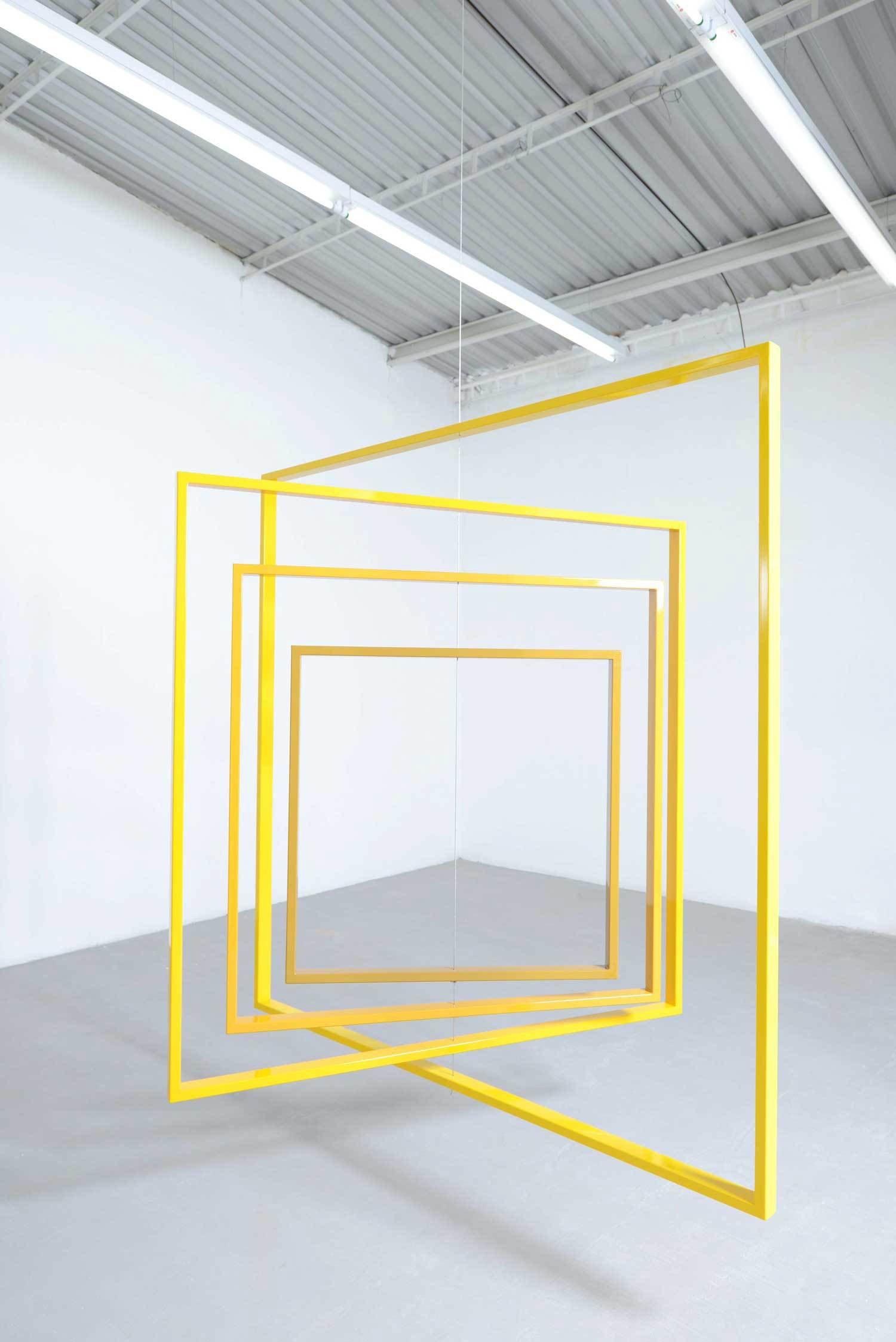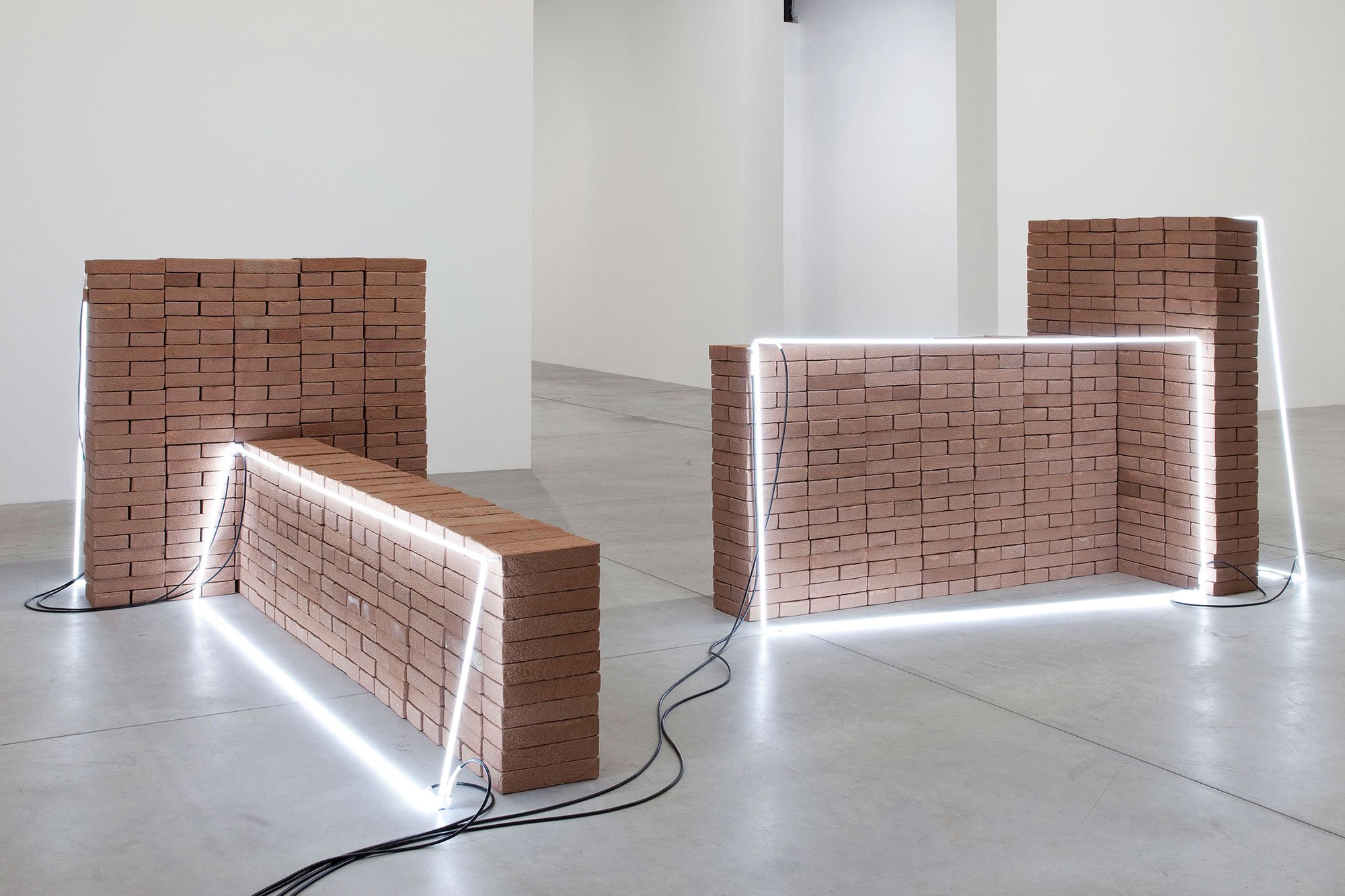Originally trained as an architect but keeping art as his first love, Mexican artist Jose Dávila began dabbling in photography and artistic projects during breaks from his studies. After exhibiting a series of black and white photographs and founding an art collective with friends, he created his first sculptural work in 1999 for a group show. The conceptual piece featured 200 miniature buildings reminiscent of government housing arranged in a simple geometric pattern. Architecture and abstract art flavored with a dash of social and political activism.
Dávila saw architecture and art as intrinsically connected. This concept runs through all of his work, along with a strong interest for highlighting the relationship between gravity and humanity and a desire to explore “the use and occupation of space.” In many artworks, whether sculptures, photographs or mixed-media installations, the artist also reflects on the failures of modernist architecture and the way the modernist movement has transformed over the years. “There is something poetic in failure and in our limitations, because we live with a modernism that is not preserved, where we see buildings that have abandoned or demolished and others have been badly remodeled,” he says.
Using natural and building materials as well as found objects, Jose Dávila creates large scale, site-specific sculptures and installations. A large slab of marble stands in an upright position, held by colored straps. Natural stone slabs, one boasting undulating edges, the other clean lines, hold a piece of smoked glass in place. Juxtaposing materials create a powerful moment of tension, accentuating the contrast between solidity and fragility. Geometry, art history and architecture come together in thought-provoking artworks that challenge and engage the viewer. Photo credits: Jose Dávila.



