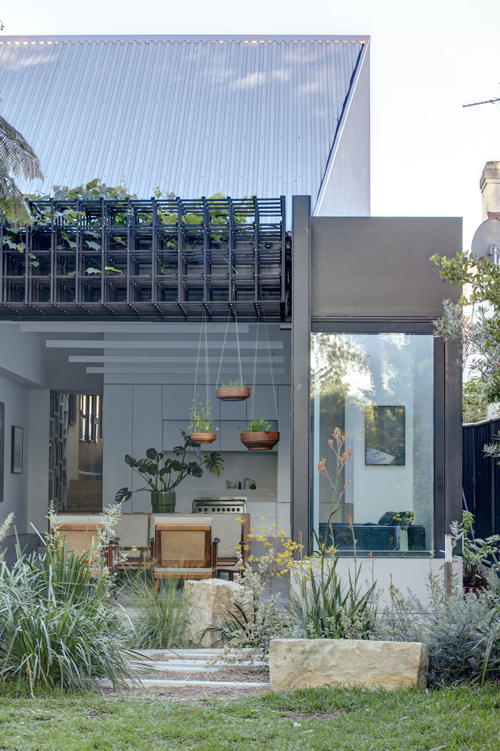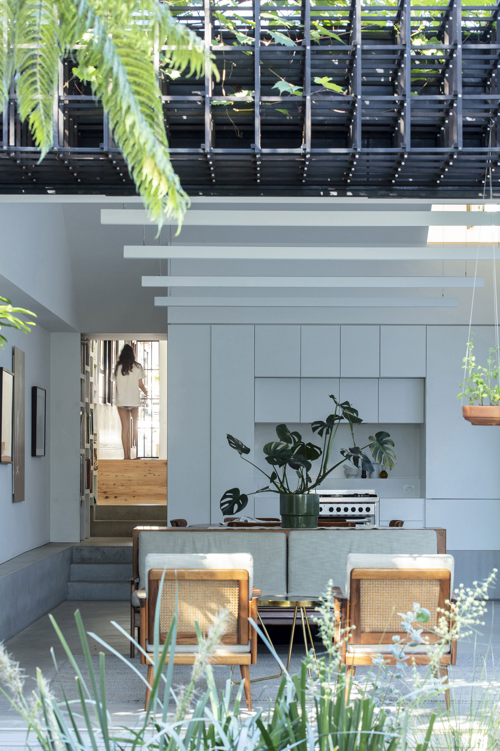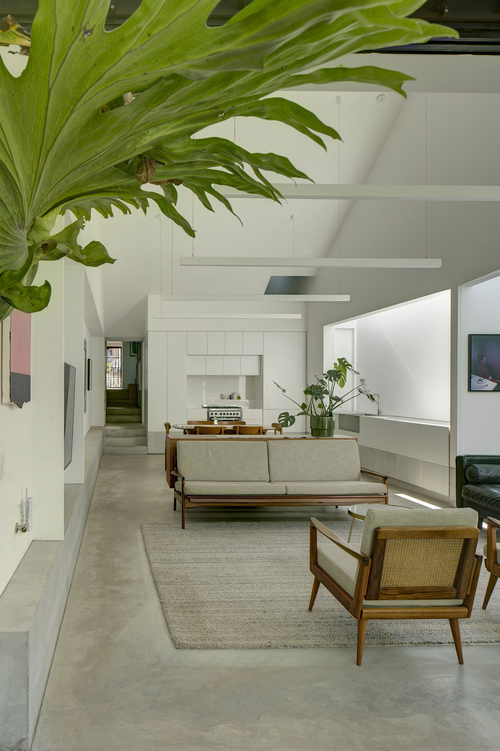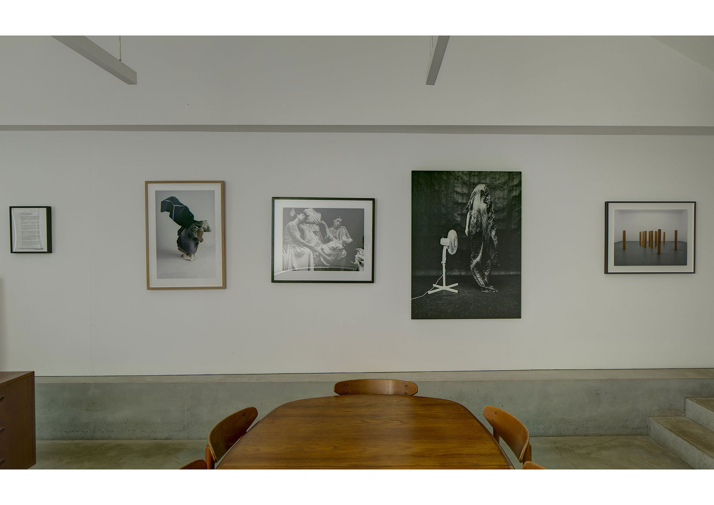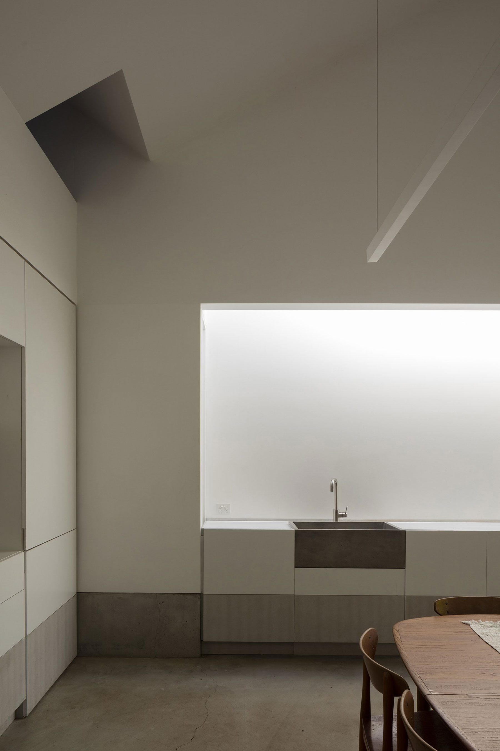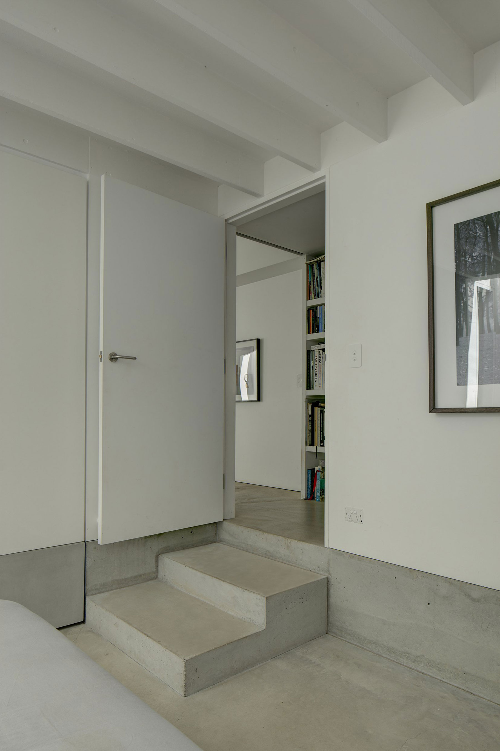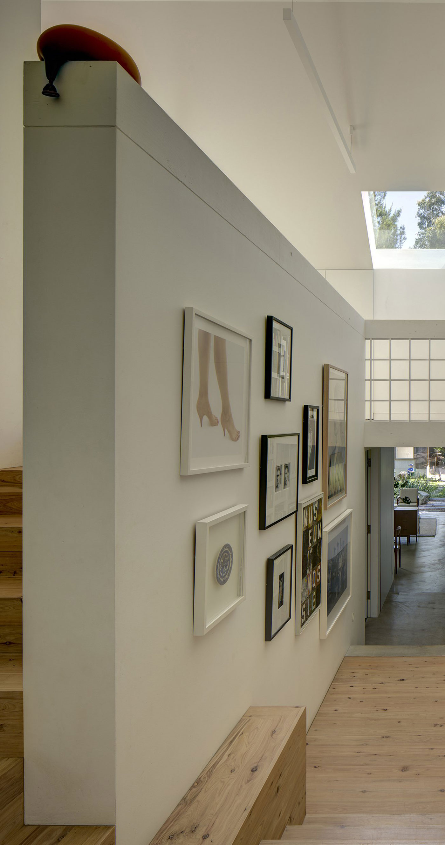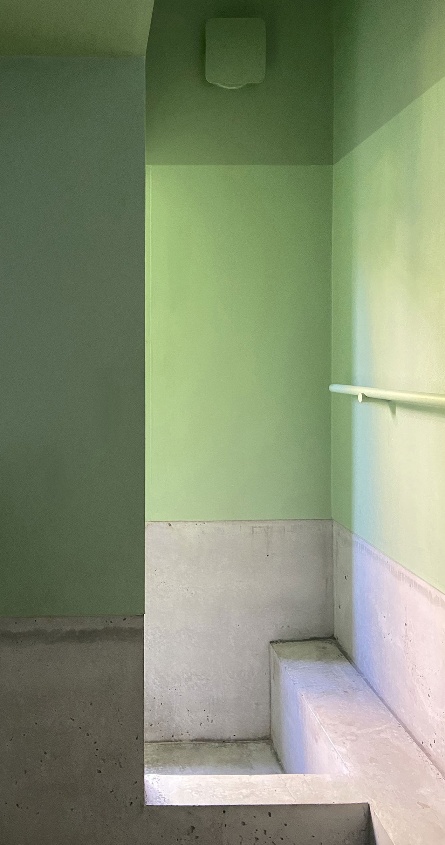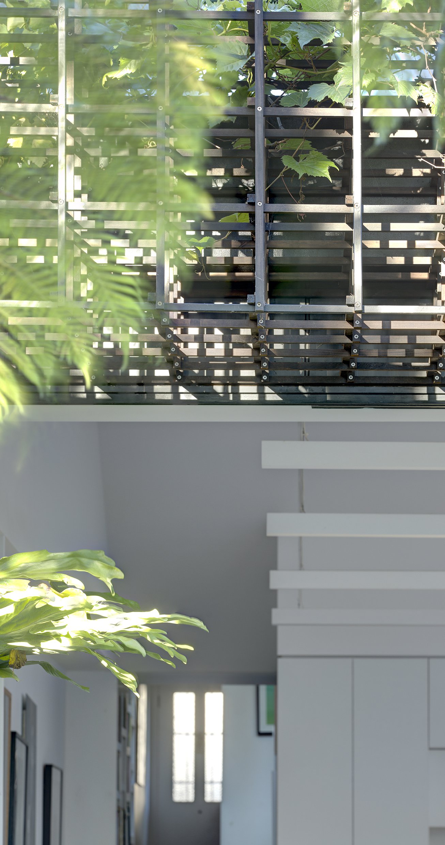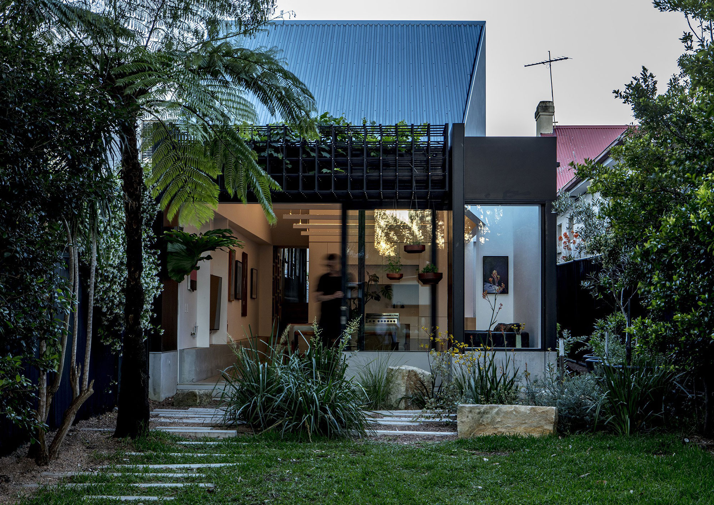A pitched roof house, expanded with new volumes that open to a garden and the sky.
The owners of this pitched roof house in New South Wales, Australia, approached architecture firm Panov—Scott with a simple brief that focused on their need for a home with live and work spaces as well as plenty of room for their extensive art collection. The clients also wanted a dwelling where they could raise children and live comfortably for years to come. While completed on a tight budget, the project is impressive in its scope and creativity. The studio added two gable roofs that follow the site’s slope and complement the existing pitched form of the house. The existing porch opens to the street, so at the back, the architects designed a new liminal threshold to link indoor lounge spaces to the garden. An intricate frieze decorates this side of the house. To allow light to reach the neighbor’s small backyard, the team inflected the lowest gable volume slightly.
The studio used a tactile material palette to establish striking juxtapositions between different hues, textures, and finishes. For example, textured concrete gives a cool counterpoint to smooth, light green walls. Painted LVL, timber and plasterboard reflect natural light. White walls offer an elegant way to display the clients’ large art collection. Skylights brighten the home further while also creating closer connections between the living spaces and the sky. Above the master bed, an opening frames the moon and the stars at night. An open-plan area with a kitchen and dining area that flow into the lounge space and then to the garden becomes the heart of the home. Here, the studio used concrete flooring, wood furniture, and oversized, hanging planters to create a cozy, welcoming space that opens completely to nature. Photography © Panov—Scott.



