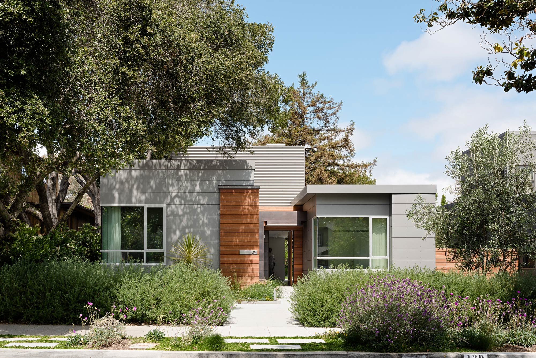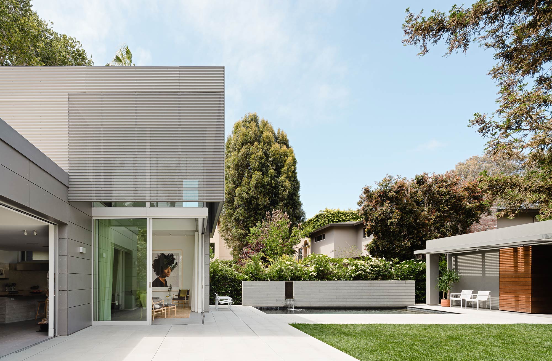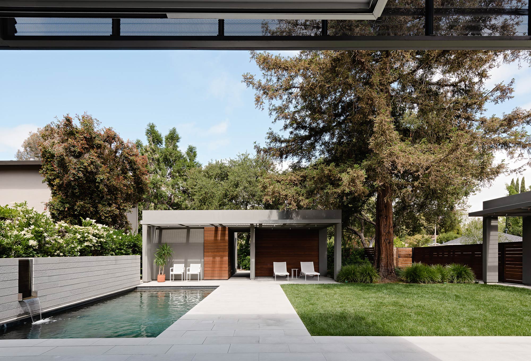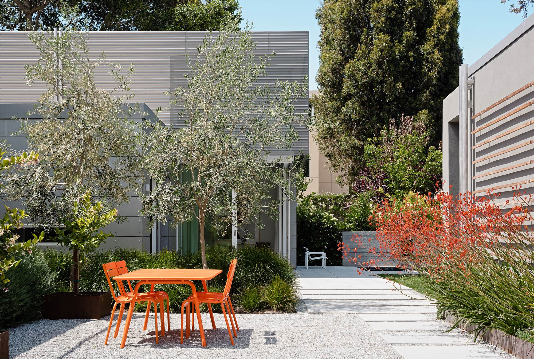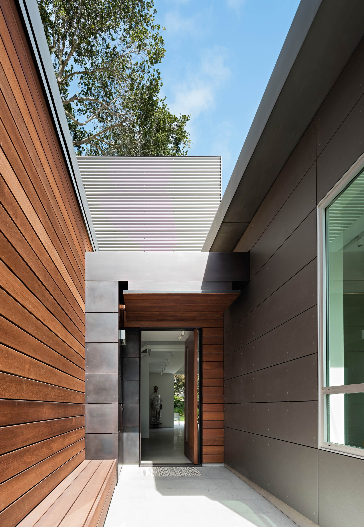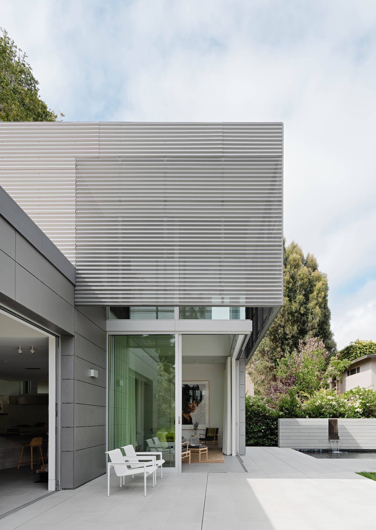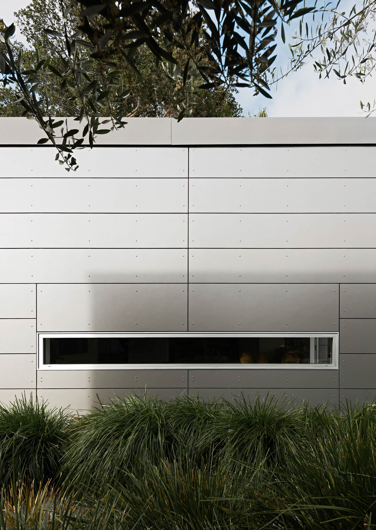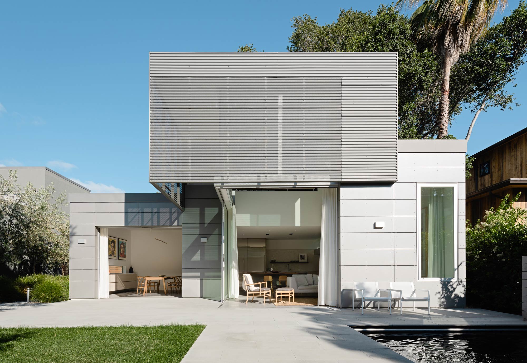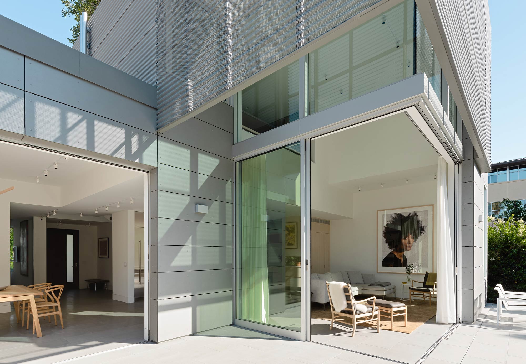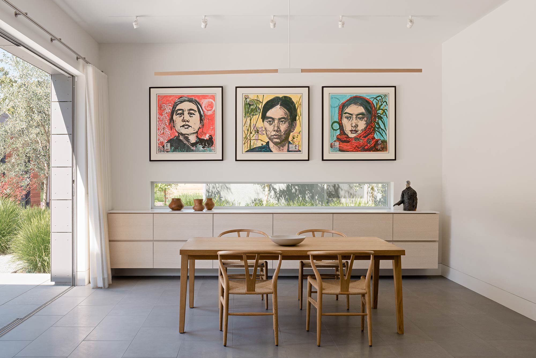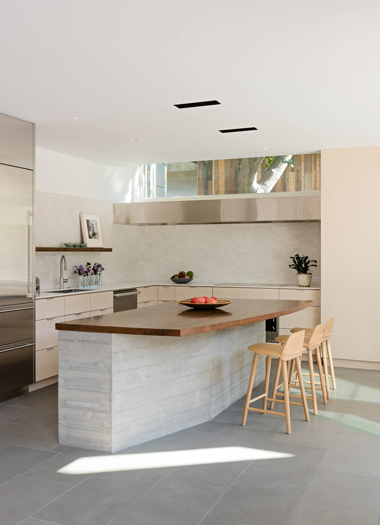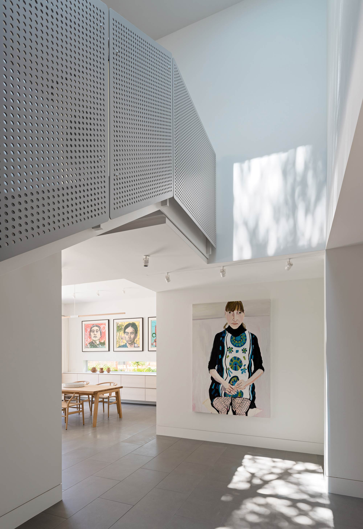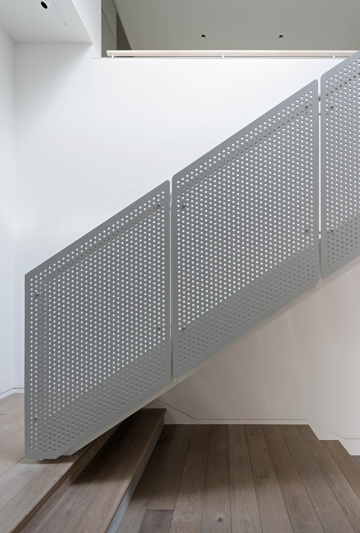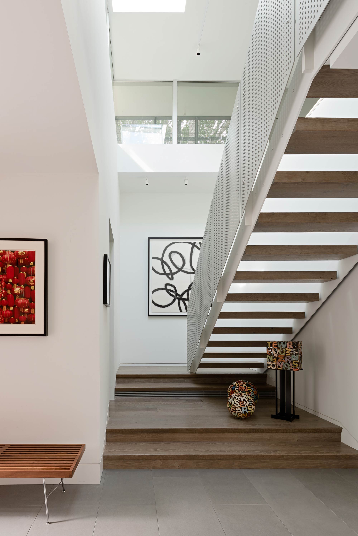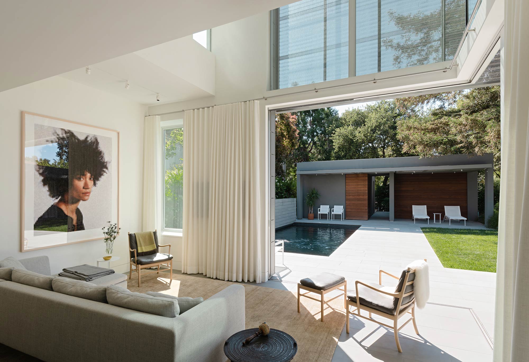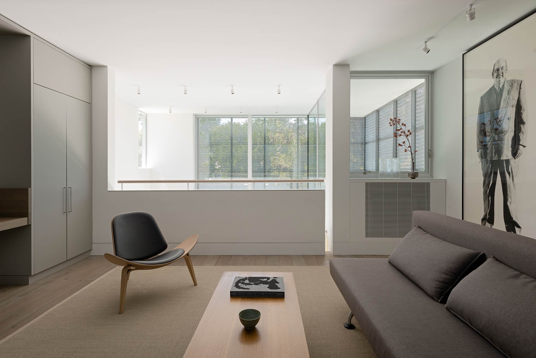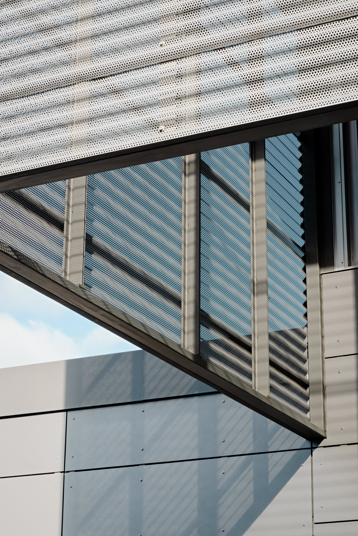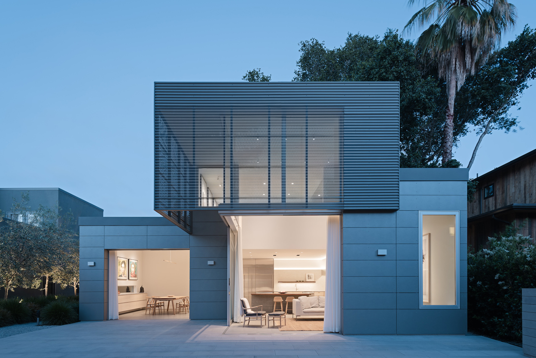Three volumes arranged around a courtyard in Palo Alto, California.
When the owners of a 1920s house in Palo Alto, California, learned that two adjacent parcels came on the market, they tasked Buttrick Projects Architecture+Design with designing an extension that would expand their living spaces. Named Art House, the project involved building three distinct volumes, with the largest of them specially designed to house a growing art collection. The studio solved the challenge of the trapezoidal site by arranging the three box-like structures around a courtyard. While the more spacious volume contains art gallery-like spaces for the clients’ collection, the others house a workspace, a playroom, bedrooms, and social areas, including a kitchen and living room. In a creative twist, the architects placed the bedrooms at the front of the house. As a result, the entertaining areas have a close connection to the private garden.
Materials and furniture that put the focus on art.
The Art House’s living room has glass sliding doors that make the border between the interior and the courtyard disappear. This large indoor/outdoor space with a small pool and greenery allows the clients to hold gatherings for family and friends in a tranquil setting. Carefully chosen materials complement the refined aesthetic of the living spaces. At the same time, they allow the artworks to become the focus throughout the three volumes. For example, the studio painted the walls white to create a gallery-like space. A complementing palette of light green stone and stained white oak enhances the effect. The green gray, flush limestone also runs throughout the ground floor and the patio, linking the interiors and the courtyard.
A range of new construction techniques and sustainable measures make the new volumes extra-green as well as more comfortable. A perforated zinc scrim wraps around the upper floor, filtering the light and also reducing heat gain. Likewise, detached cementitious panels with a rainscreen wall on the exterior reduce direct thermal transfer, creating a cool envelope. UV-filtering glass optimizes natural light and puts artwork by Warhol, Chuck Close, Elizabeth Peyton, Joan Brown, Chantal Joffe, and Hung Liu in the best light. Inside, curtains protect the living spaces from heat sink at night while dampening acoustic reverberations. Other eco-friendly details include heat recovery ventilation and LED lighting. The studio completed both the architecture and the interior design. Collaborators include Pritchard Peck Lighting and Stroudwater Design, who completed the landscaping. Photography © Joe Fletcher.



