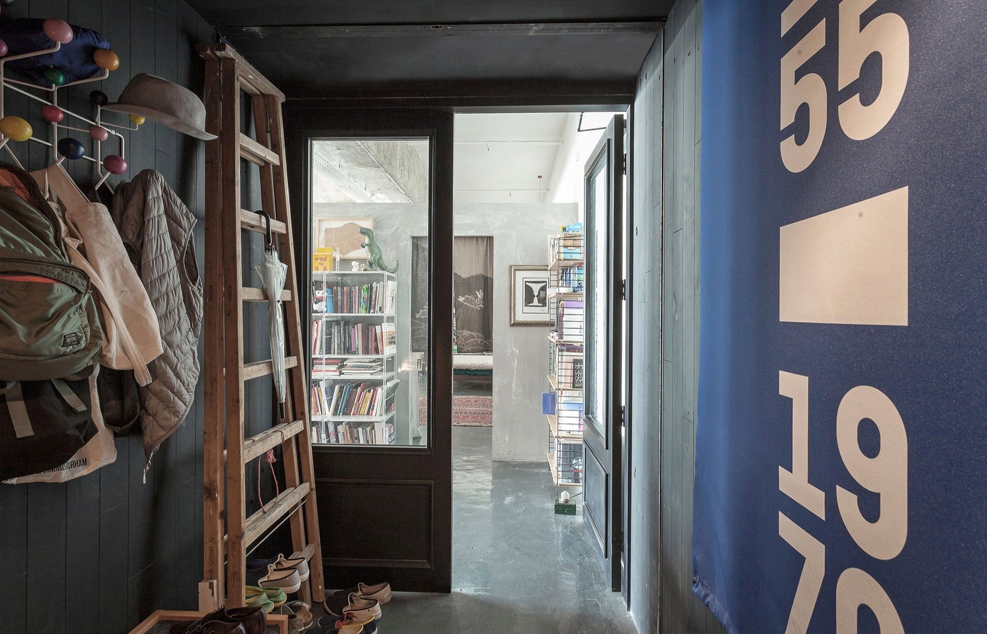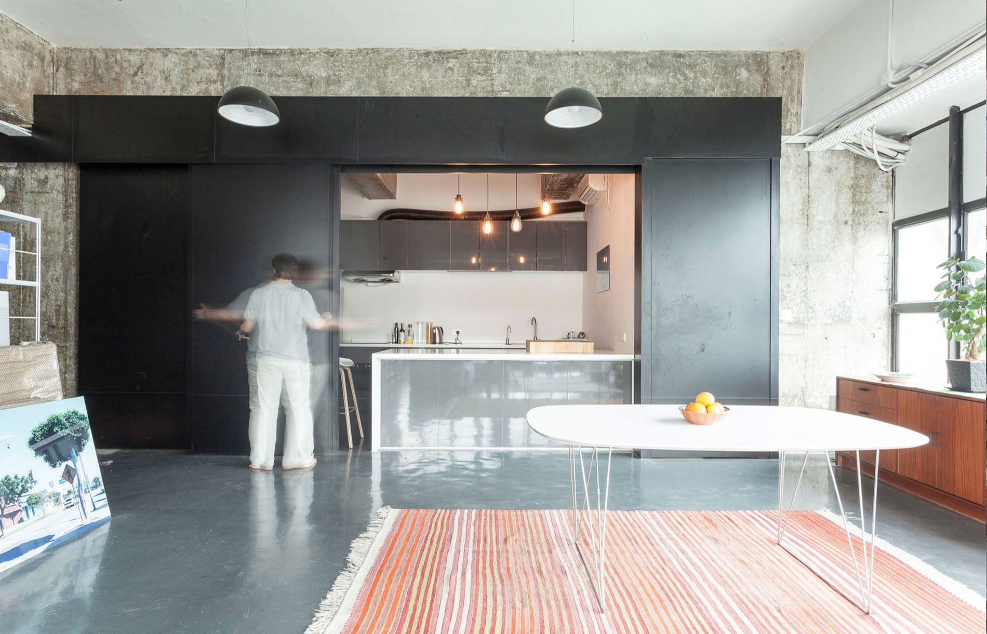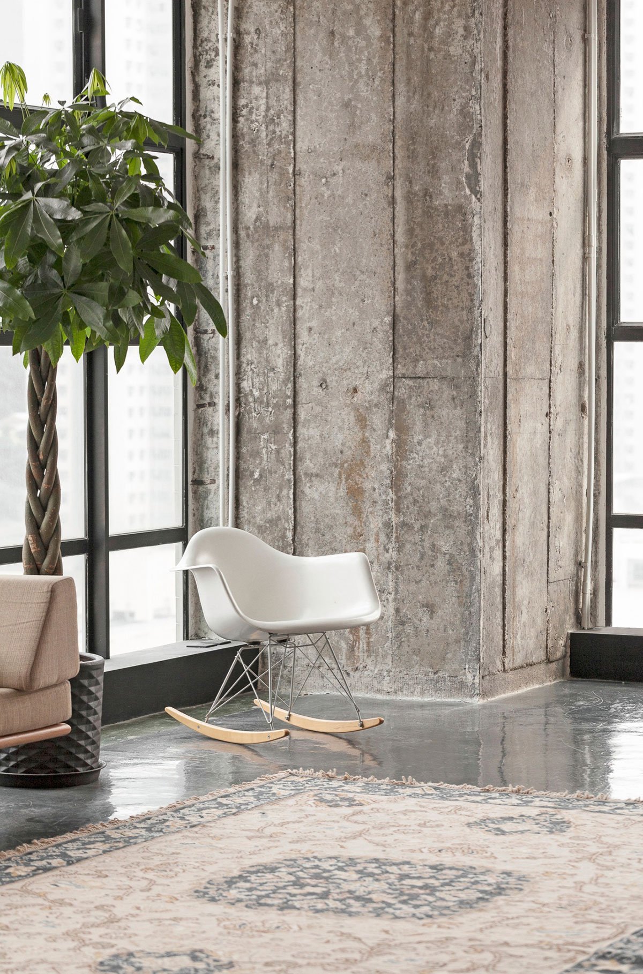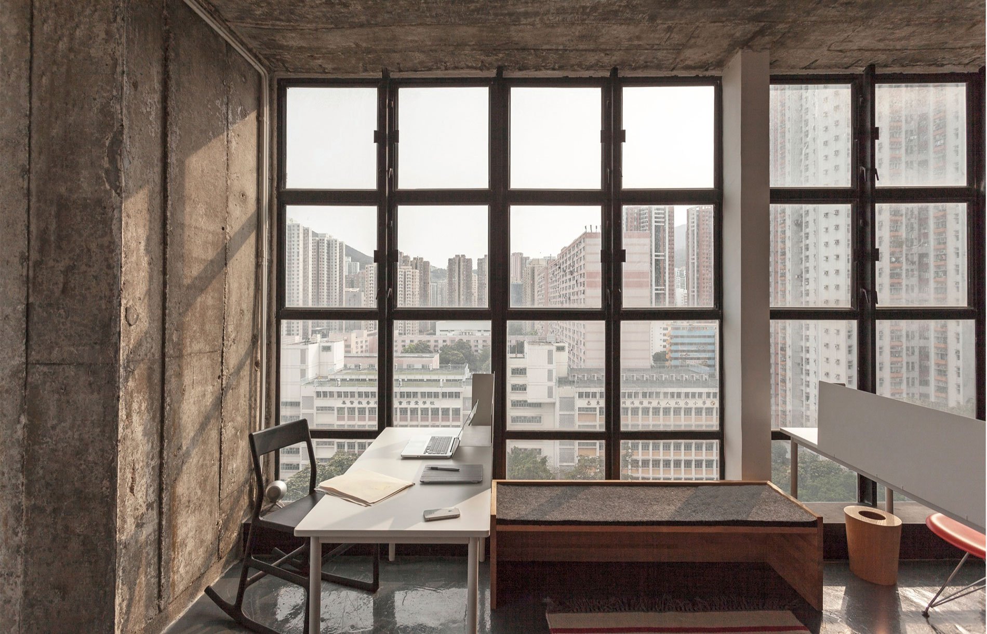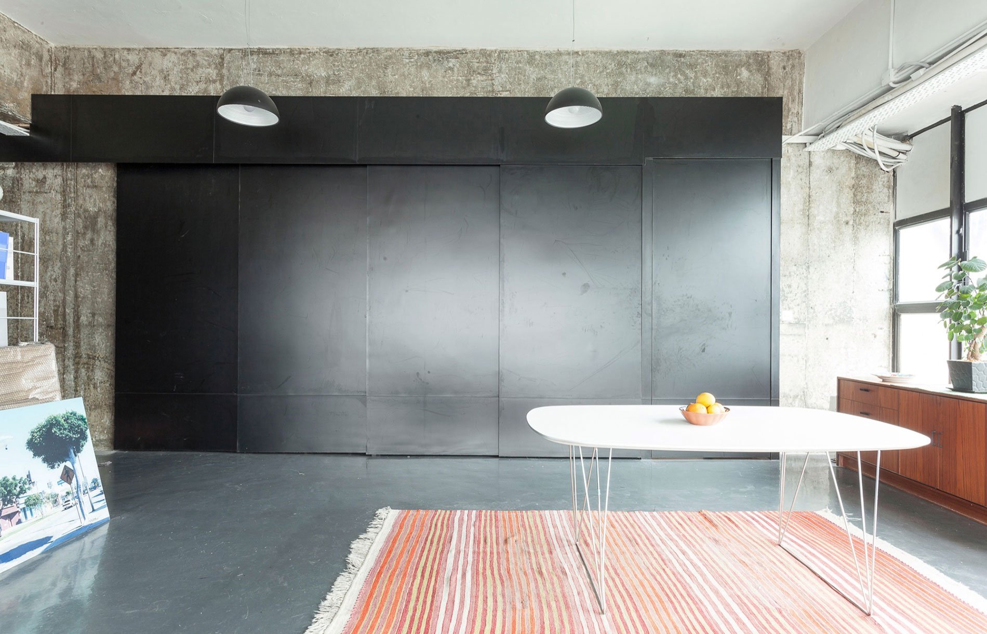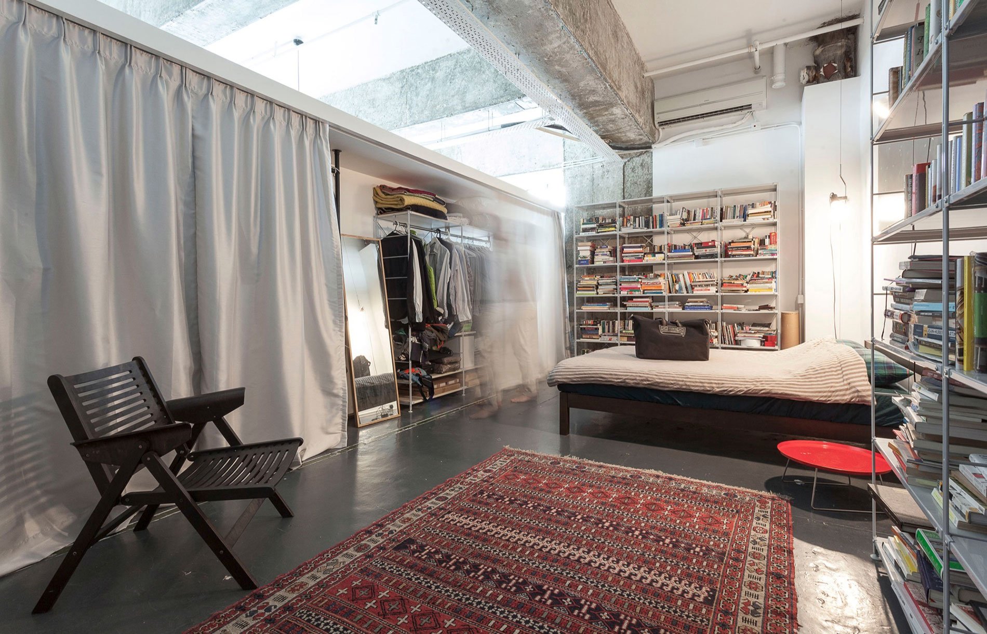When asked to design the interior of an art collector’s loft in Chai Wan, Hong Kong, the firm Mass Operations developed an operable set of spaces that work together as a stage for the professional’s performative needs. Collecting and selling art requires the ability to both display art and entertain guests, but as this is also his home the space needed to offer the client a balance between public and private. Mass Operations found an innovative solution through the simple move of installing a stark concrete dividing wall to separate the sleeping area from the rest of the flat. This wall works well with the industrious attitude of the whole building while also securing the most private of spaces. But the real joy of the project comes with the areas that can act both publically and privately depending on the situation. This is best seen in the catering kitchen, which can be hidden behind a large sliding partition when guests are present. Another brilliant touch comes in the inclusion of curtains in the bedroom that can hide the client’s ample clothing collection, in case guests insist on a grand tour of the apartment. These two moves help keep guests’ focus off of the client’s personal life and on the art being put on display. They also work well with the simple lines and plain colors of the home (mainly the natural tones of the materials in use), which act akin to a museum gallery’s design, and help the art pop for the prospective buyers. But despite the muted appearance of the space, no expense has been spared in the pursuit of fine design, with custom fixtures throughout and a concrete bathroom sink that’s to die for. The client has enriched this space further with eccentric furniture and accouterments no doubt collected over the years. All these elements give the home richness like a magical theater’s stage; inviting guests in to enjoy the show, and encouraging them to leave with a souvenir (or possibly a Vermeer). Photographs: Jonathan Maloney.



